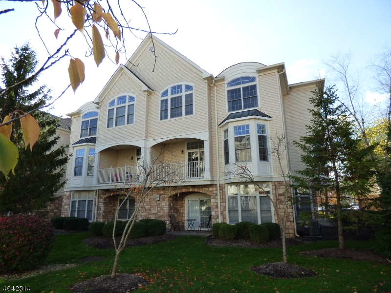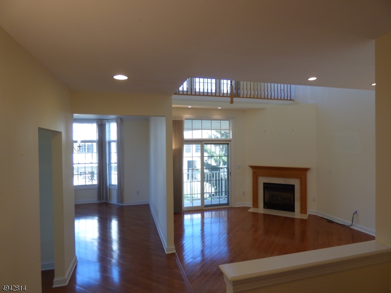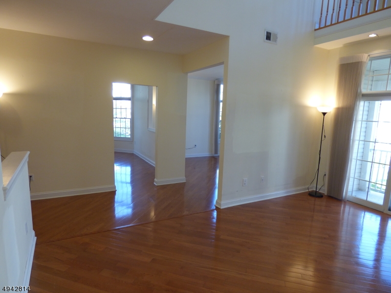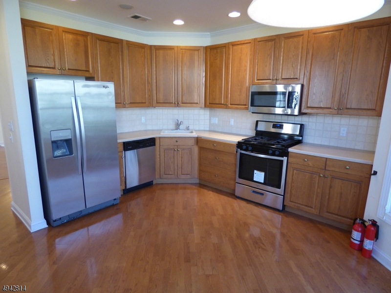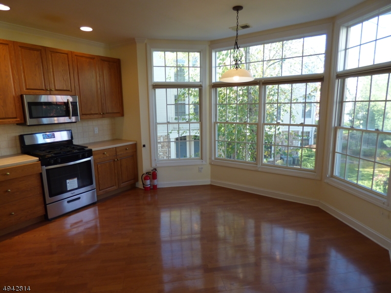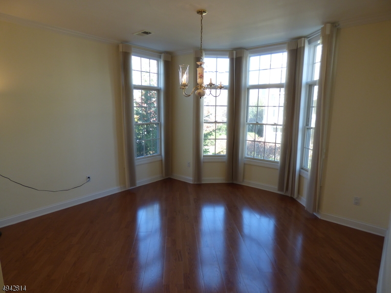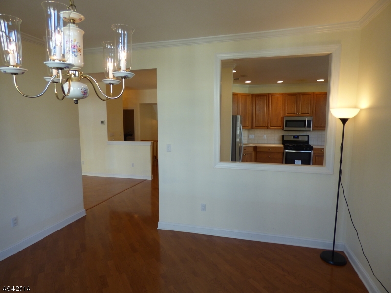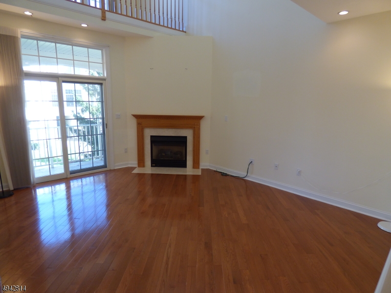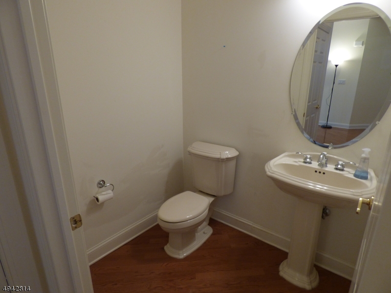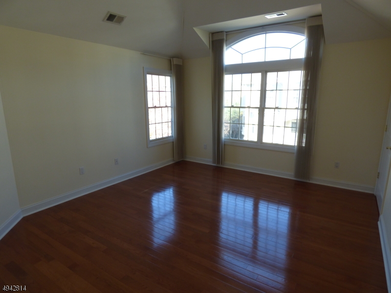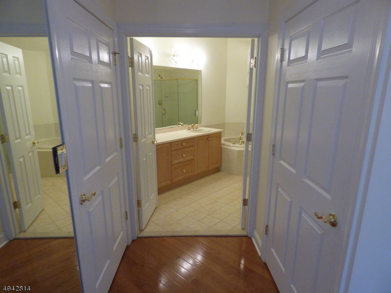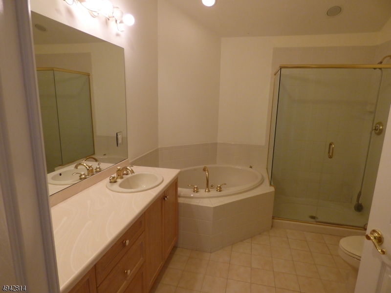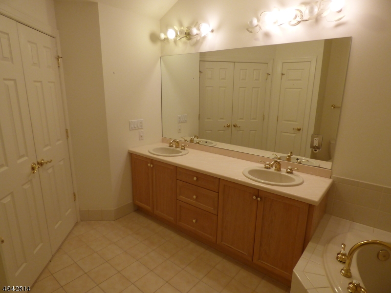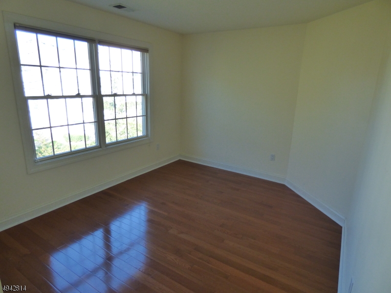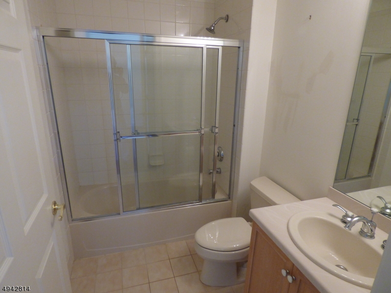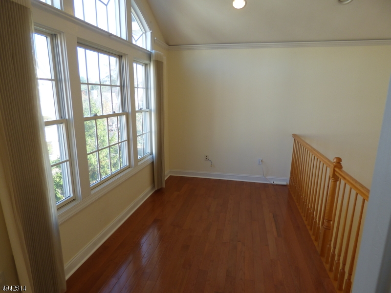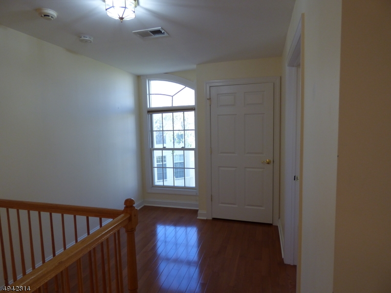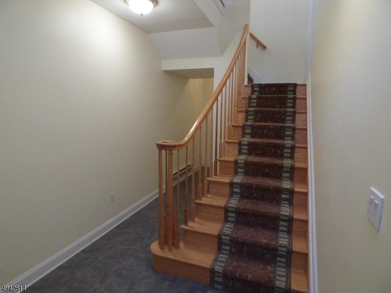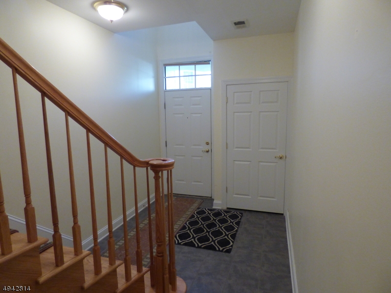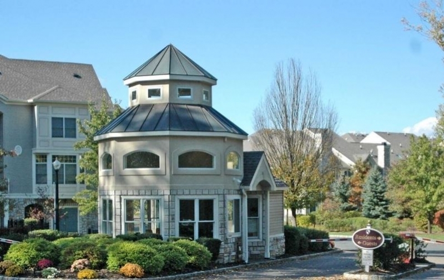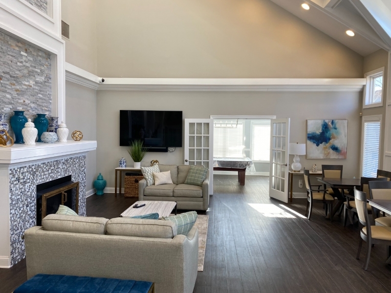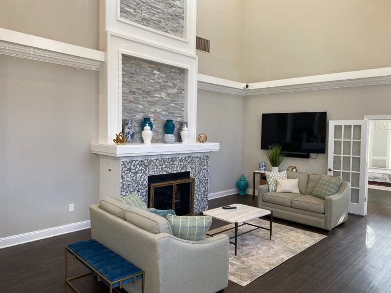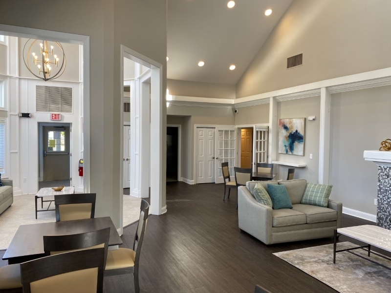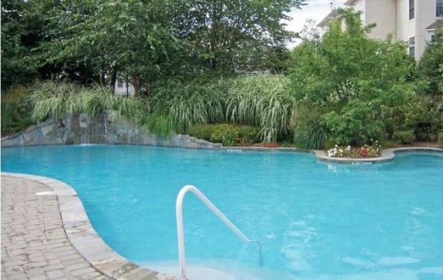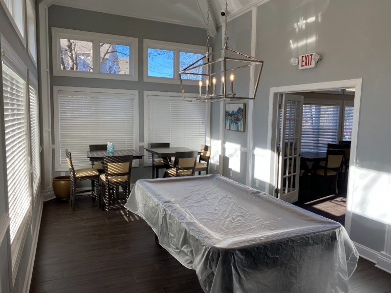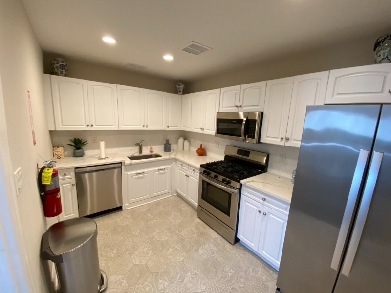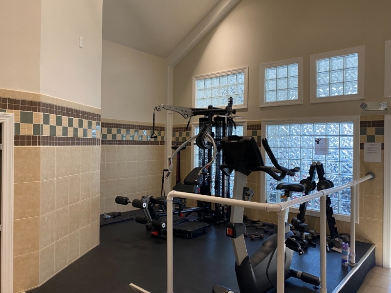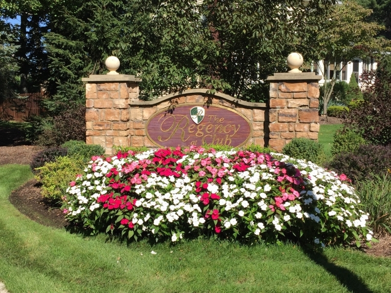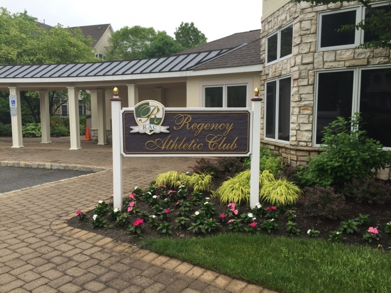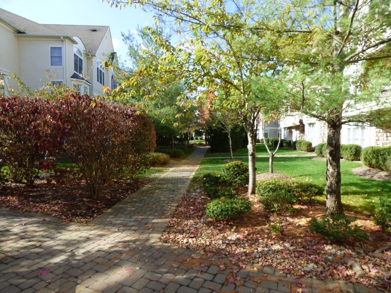204 Turlington Ct | Livingston Twp.
Spacious, upgraded 2 bedroom 2.5 bath townhouse in beautiful gated community with 24 hr security and many amenities. Sun-filled end-unit with tremendous light and open layout and beautiful hardwood floors throughout. Updated and large eat-in kitchen with SS appliances, opens to spacious dining room. Living room with cathedral ceiling and gas fireplace with adjacent covered porch balcony. Bonus loft and hall areas on 2nd floor ideal for office or study. Expansive master suite includes cathedral ceiling, 2 walk-in closets, large lux master bath, jetted tub and double sink vanity. 2nd bedroom has en suite bath. Internal access to garage. Community living includes landscaped courtyards, outdoor pool, club house with fitness center, great room, billiards, steam and sauna. Convenient to NYC transportation and shopping. Tenant with lease until 5/31/25. Perfect for an investor or buyer able to accept delayed closing. GSMLS 3922861
Directions to property: Passaic Ave to Regency Club main entrance. Through gate, first right onto Binghampton, let on Turlin
