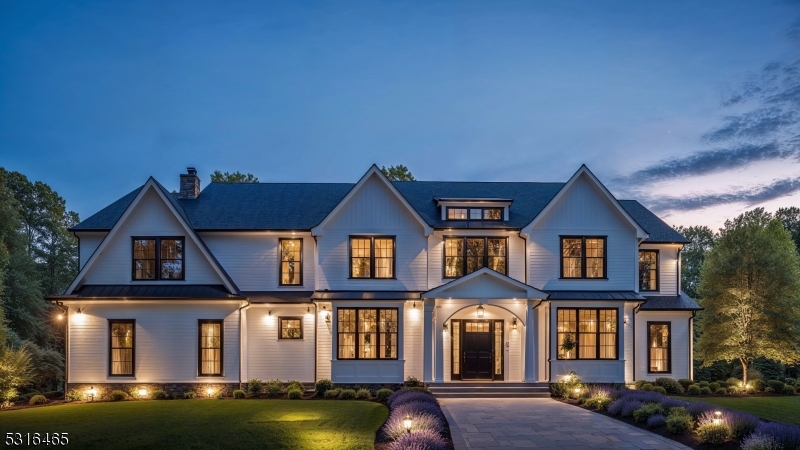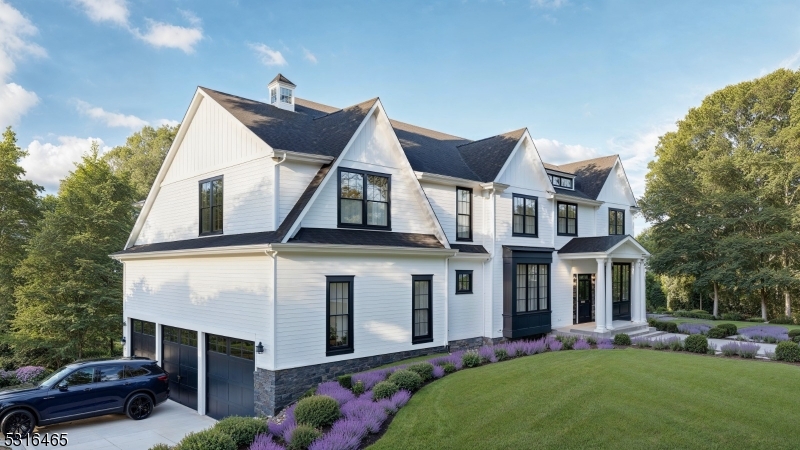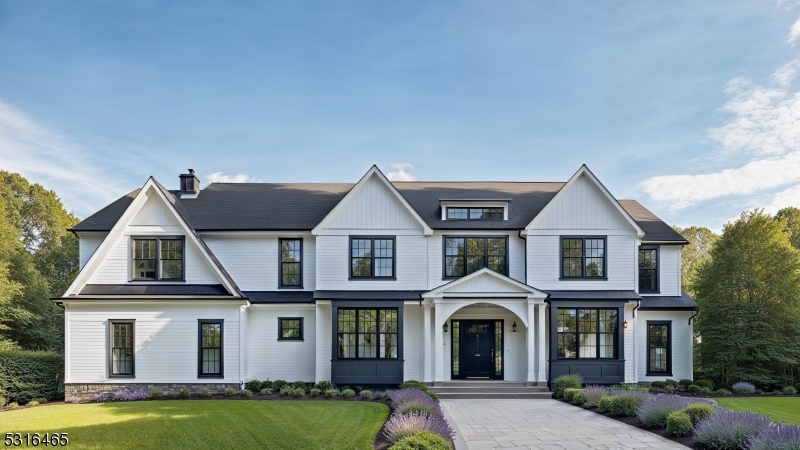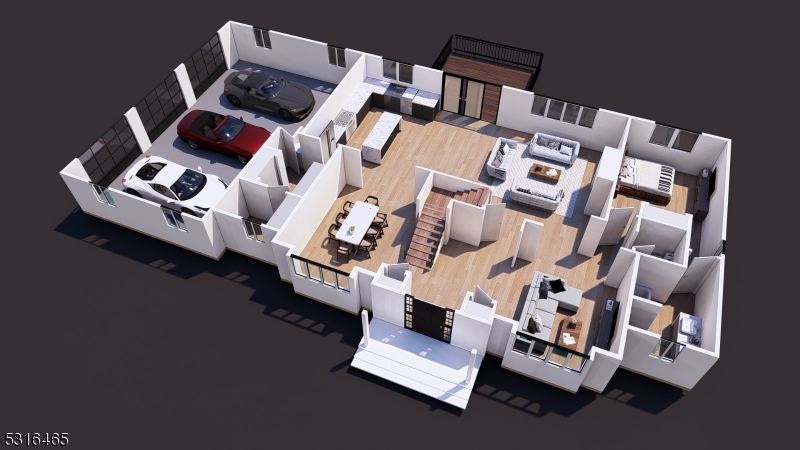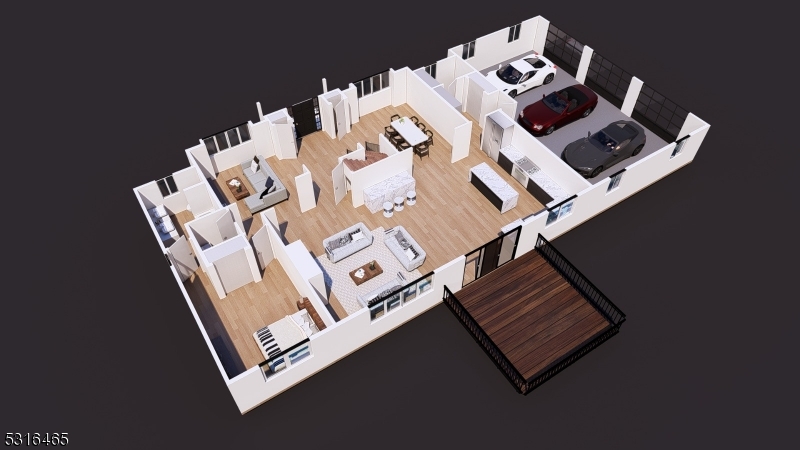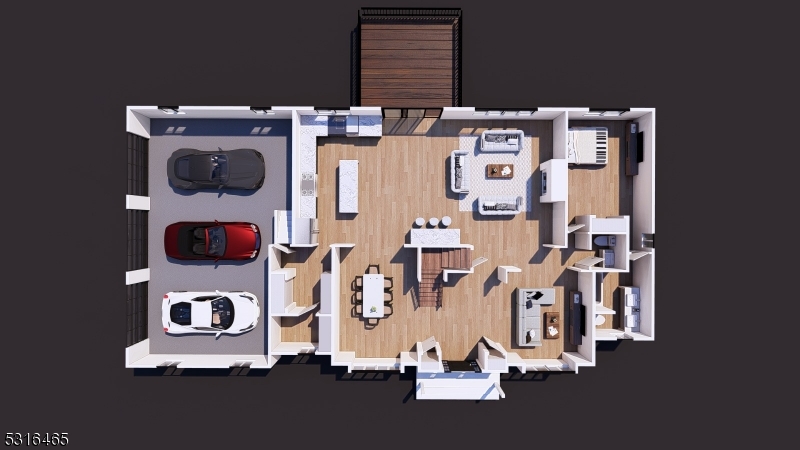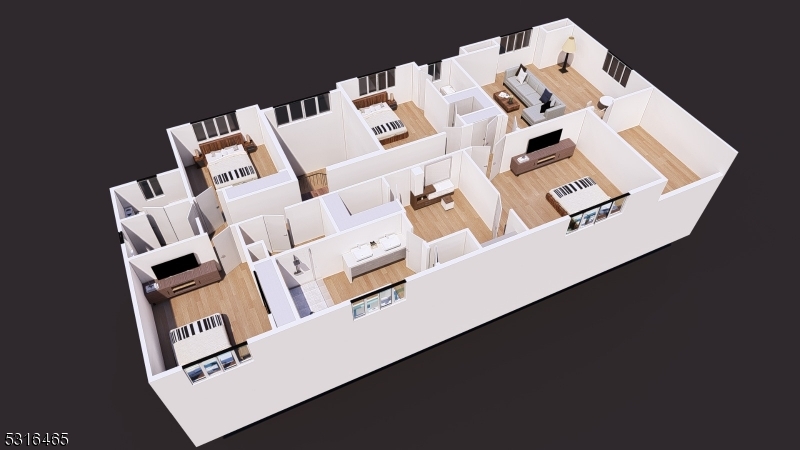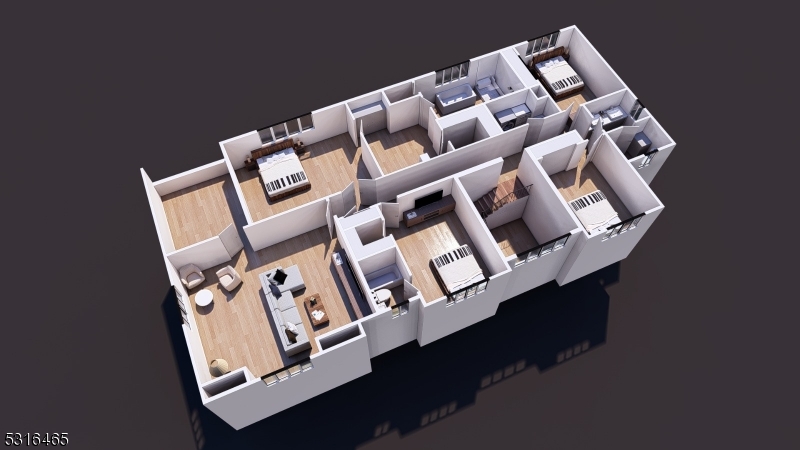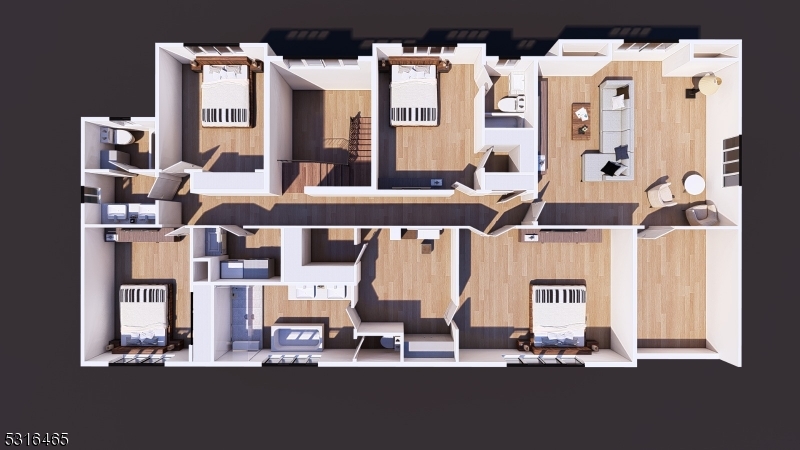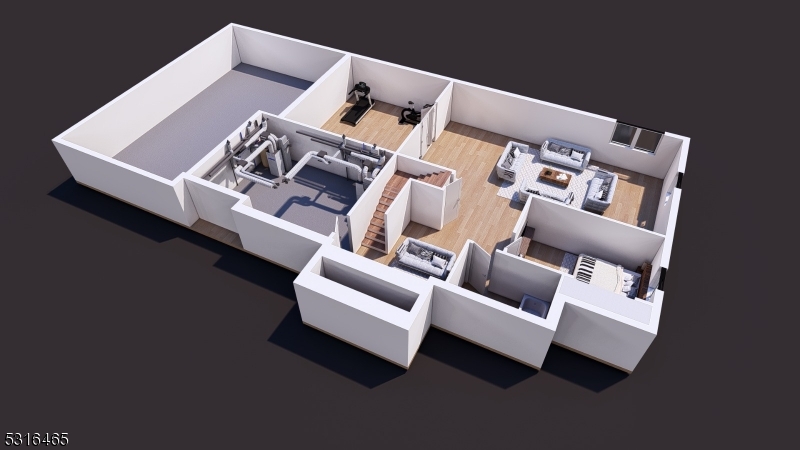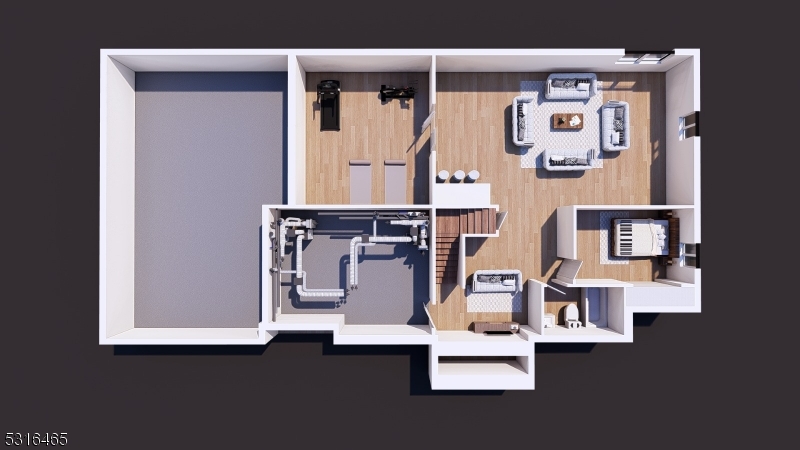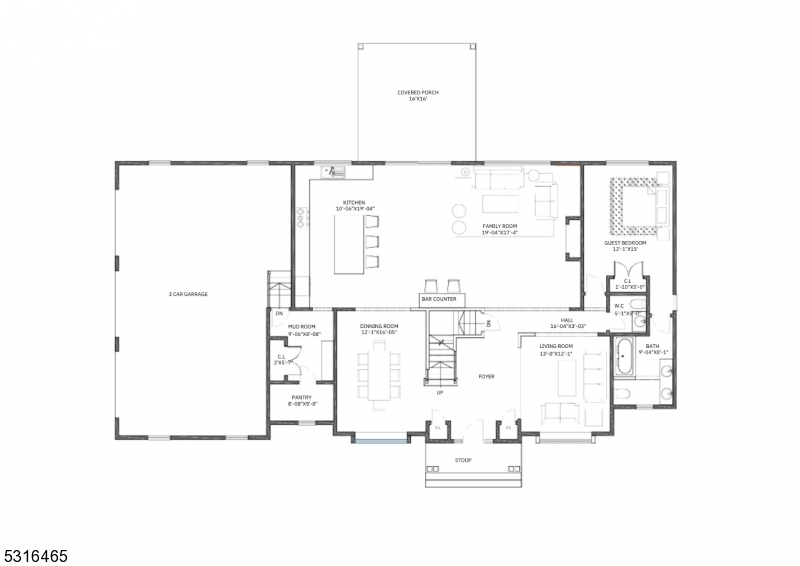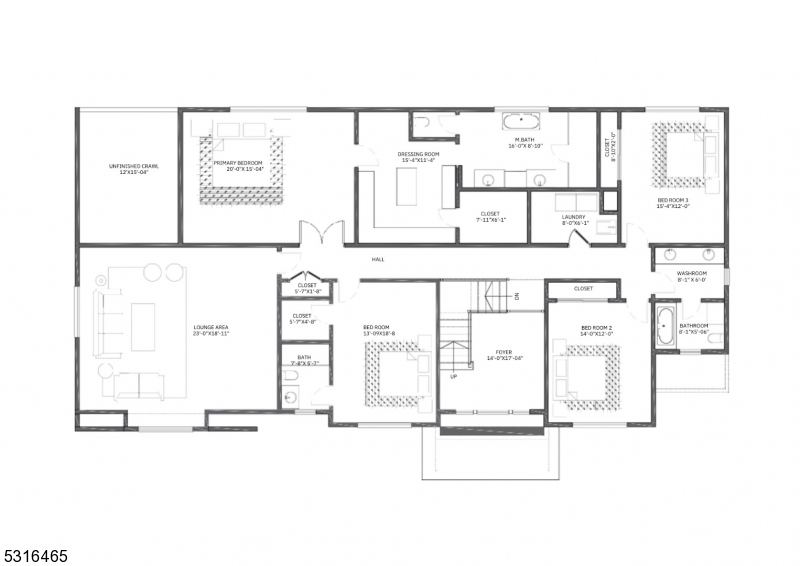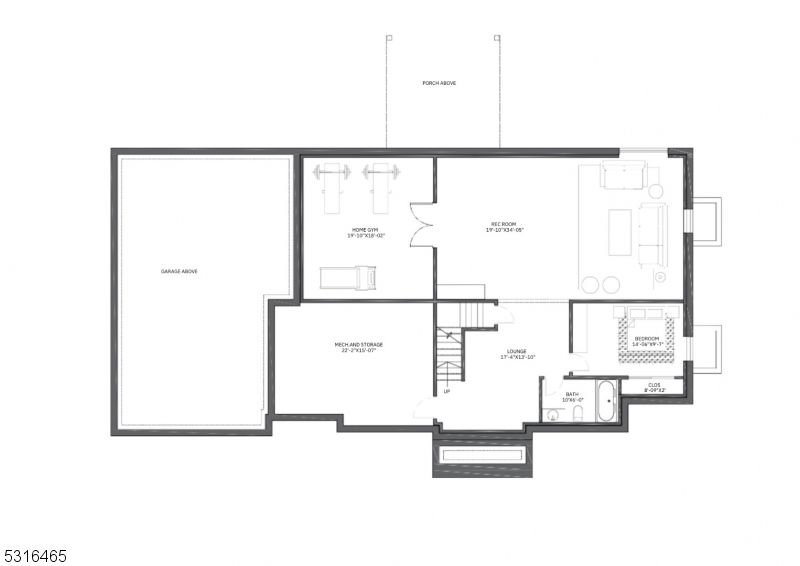11 Penwood Rd | Livingston Twp.
Nestled on a pristine two thirds of an acre lot in one of the town's most desirable Riker Hill section, this custom-built new construction 6-bedroom, 5.5-bath colonial boasts 6,284 sq ft of unparalleled livable space. Combining timeless design with modern elegance, this home is the epitome of luxury. Upon entering, you're greeted by an expansive open floor plan that effortlessly blends style and functionality. The first floor boasts a thoughtfully designed in-law suite, living room, a spacious family room, and a formal dining area perfect for entertaining. At the heart of the home is the gourmet kitchen, featuring Wolf stainless steel appliances, an 8 ft center island and sleek quartz countertops. The second floor is home to four generously sized bedrooms, including a lavish primary bedroom that offers a private retreat and lounge. A dedicated laundry room adds convenience to the upper level. Downstairs, the fully finished basement with soaring 9 foot ceilings offers a wealth of additional living space. It includes a home gym, lounge, recreation room, bedroom and full bathroom, making it the ultimate area for relaxation and entertainment.Anticipated for completion in Spring 2025, this home is set to provide a remarkable lifestyle in a sought-after location, embodying the ideal combination of elegance and comfort. GSMLS 3927175
Directions to property: Off of Northfield Road to Wynnewood to Penwood
