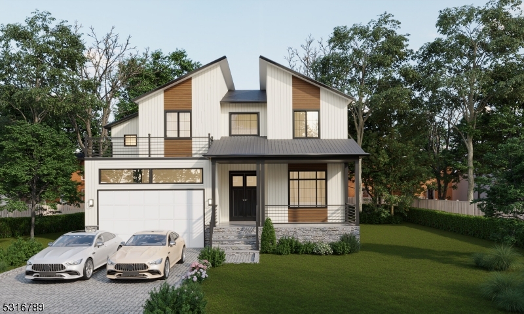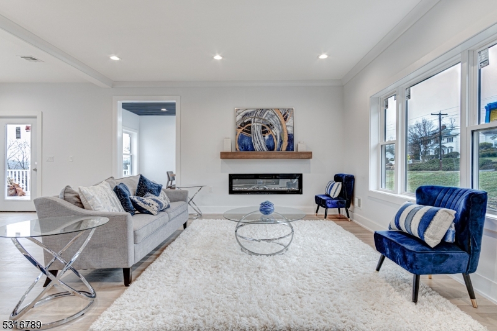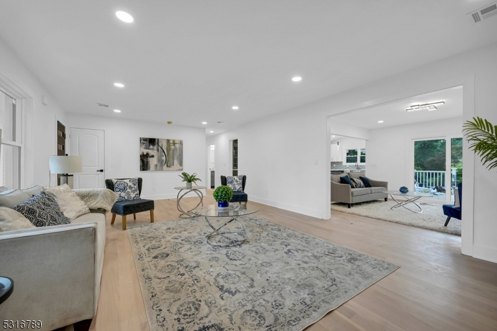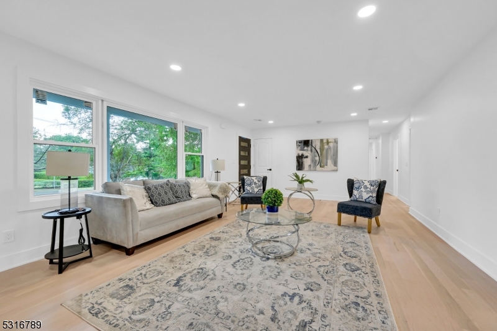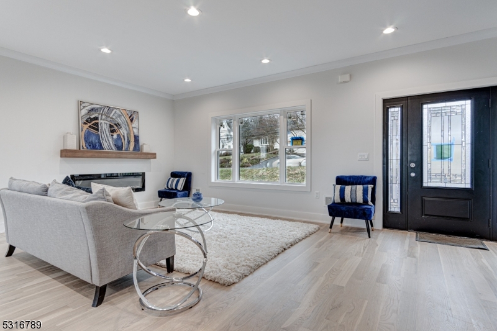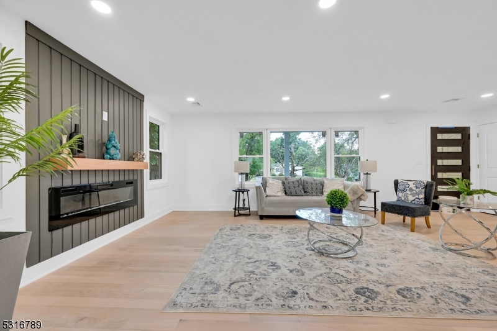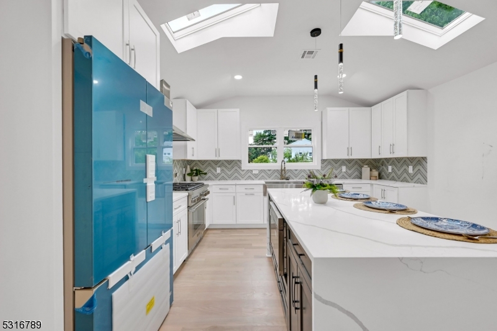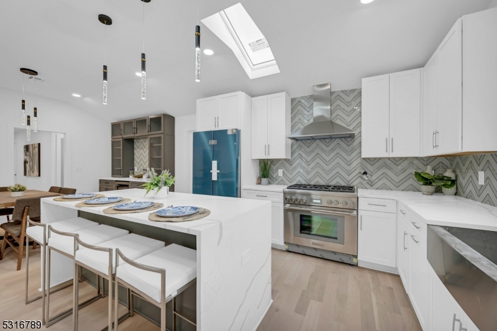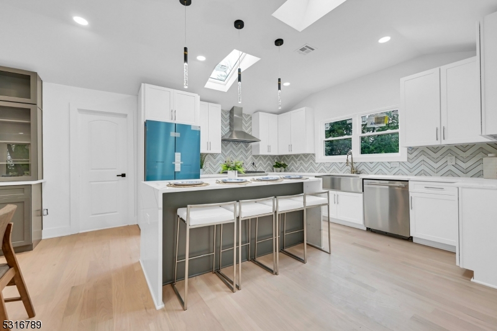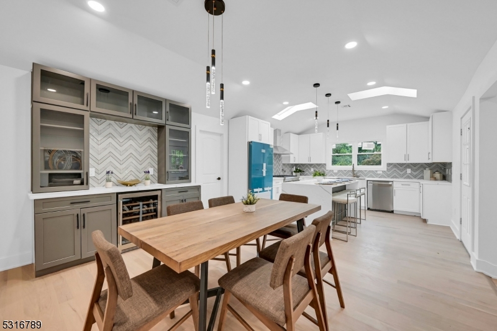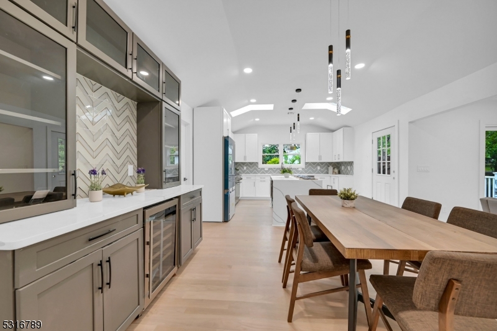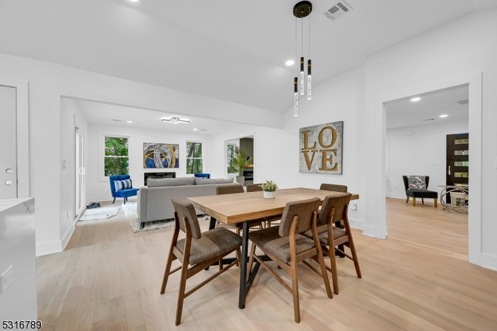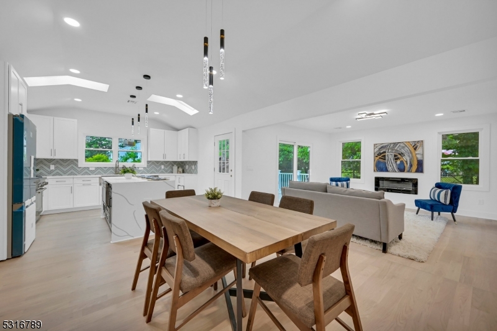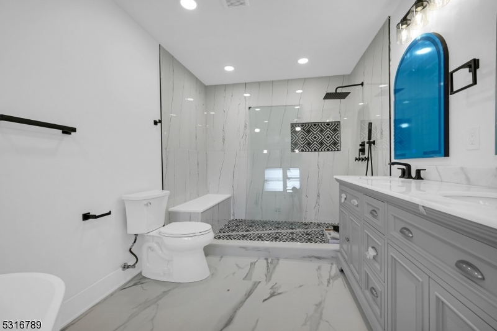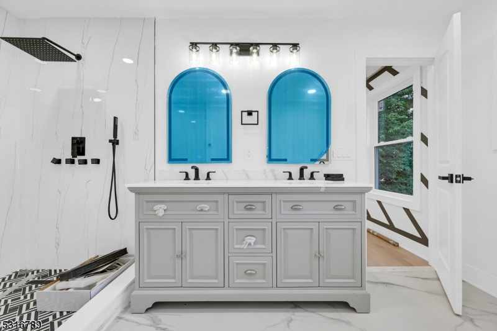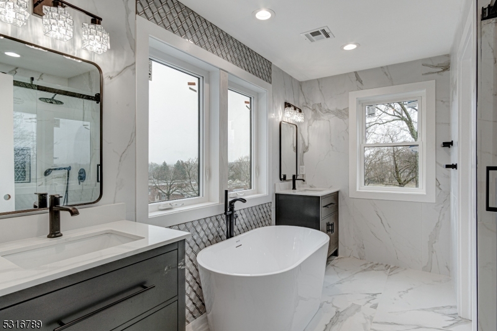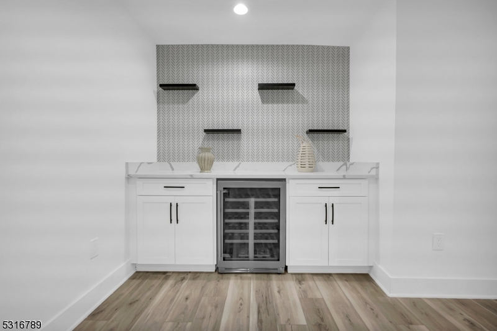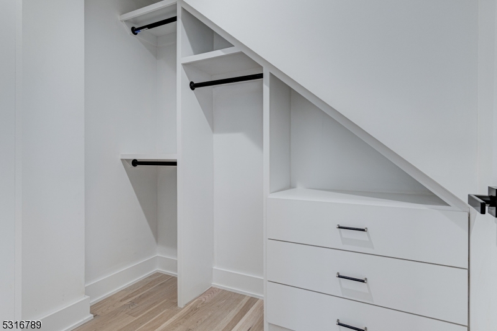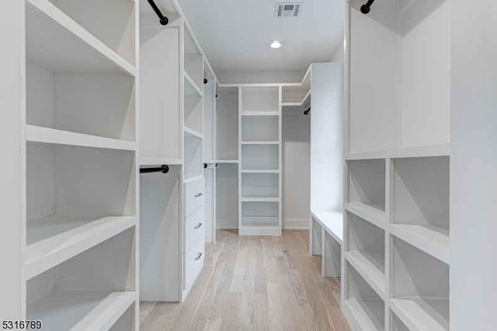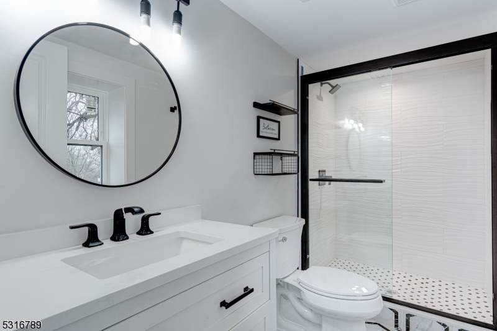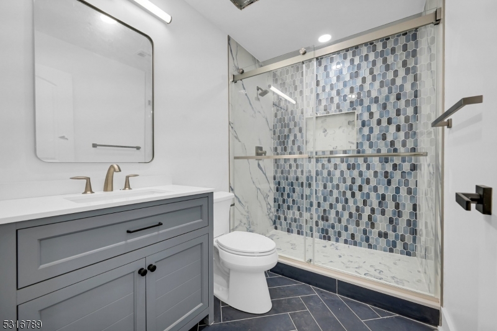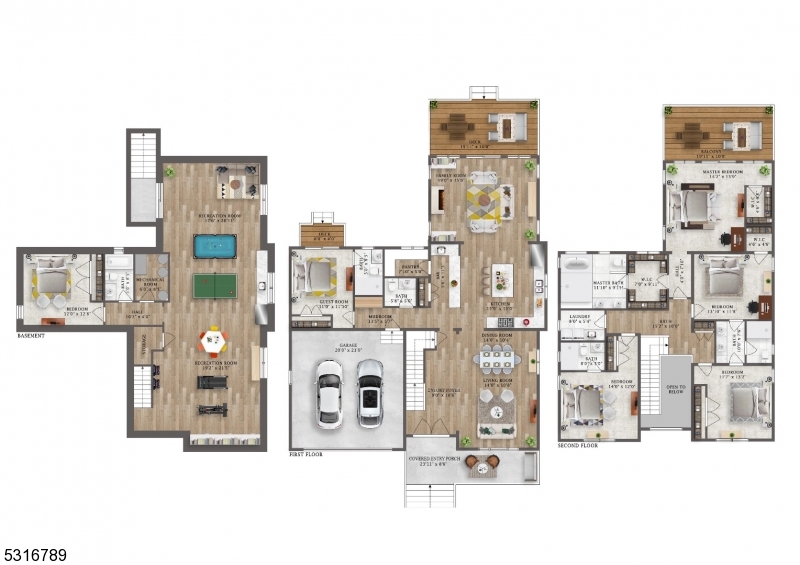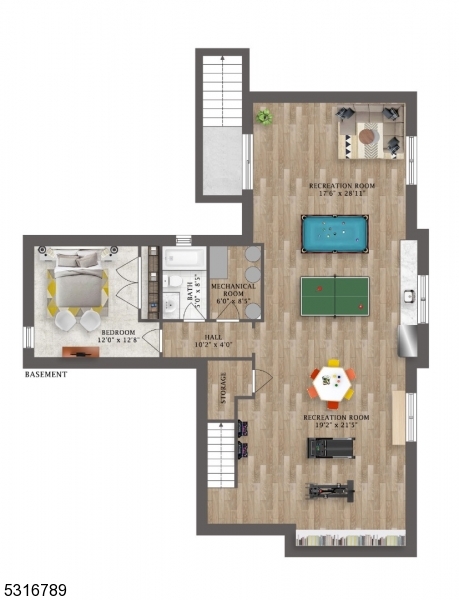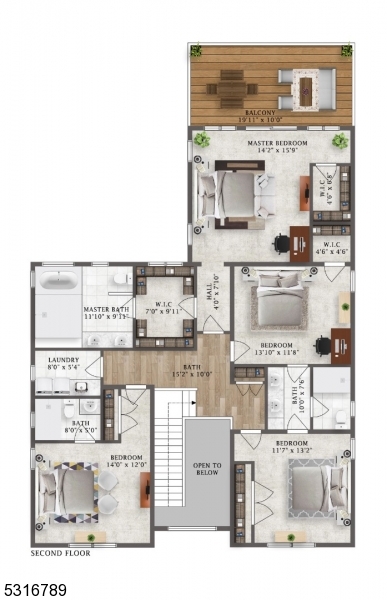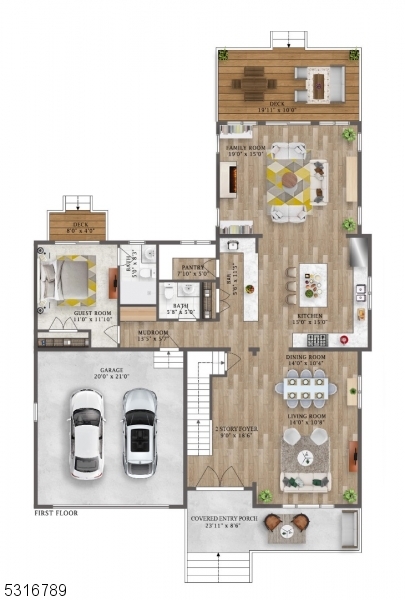11 Country Club Rd | Livingston Twp.
Welcome to this stunning new construction, 6 Bed, 5.5 Bath contemporary colonial home set on a flat 0.40 acre lot offering over 4,500 Sft of living space across 3 levels. Entering through the inviting porch, you're greeted by a grand two-story foyer, Elegant trim, custom millwork and gorgeous Hardwood floors throughout . The main level features a bright, open-concept living and dining area, ideal for entertaining. The chef's kitchen comes with high end SS appliances including 48 Sub Zero fridge, 48 Wolf cooktop with wall oven, quartz countertops, custom cabinetry, a walk-in pantry, and a wet bar. The cozy family room, with a gas fireplace and glass sliders opening to a deck overlooking the flat backyard. This level also includes a guest bedroom with a full bathroom, a functional mudroom, and a powder room. Upstairs, the luxurious Primary Suite offers a massive custom walk-in closet and a spa-like ensuite bathroom with a soaking tub, shower, and dual sinks. It also has access to a stunning wraparound balcony. This floor includes three additional spacious bedrooms one with its own ensuite bathroom and a shared bathroom for the other two. A conveniently located laundry room completes this level. The fully finished basement adds versatile living space, including a large recreation room, an additional bedroom, and a full bathroom. Conveniently located close to Shopping, Recreation and NYC Bus.Interior photos are sample photos, actual ones will be added soon GSMLS 3927553
Directions to property: Walnut St to Country Club Rd in Livingston
