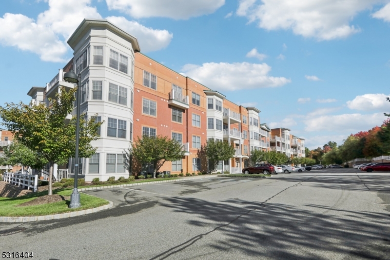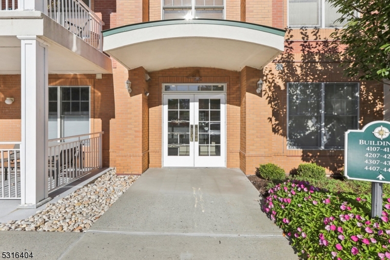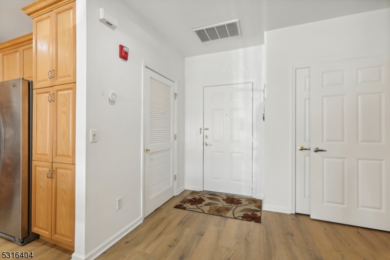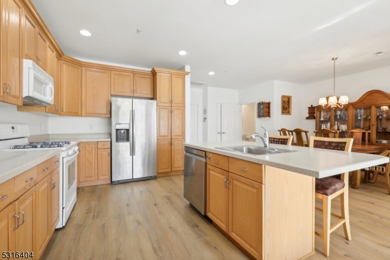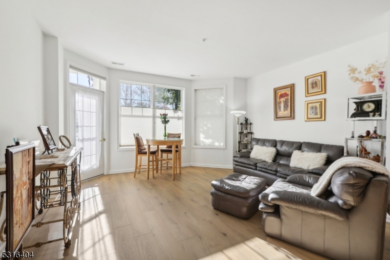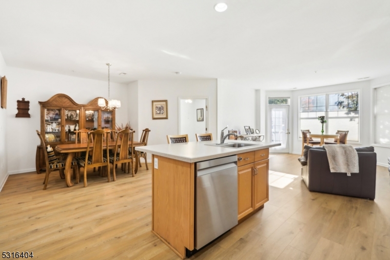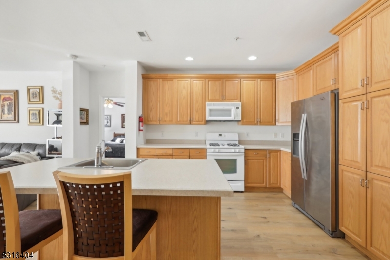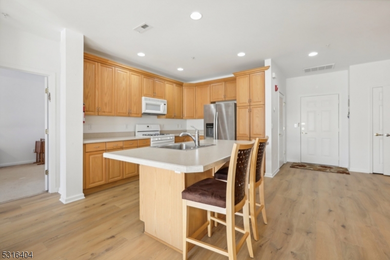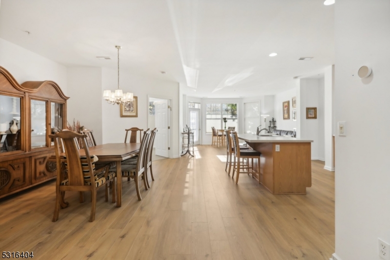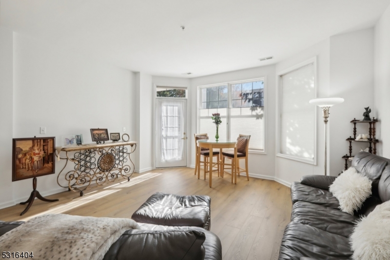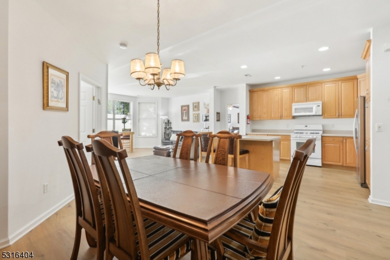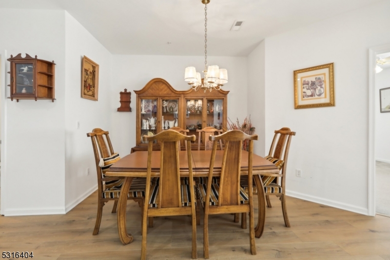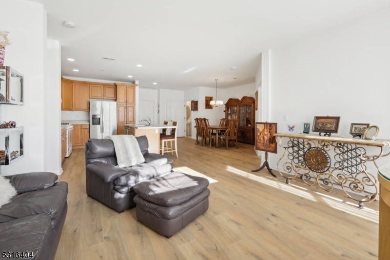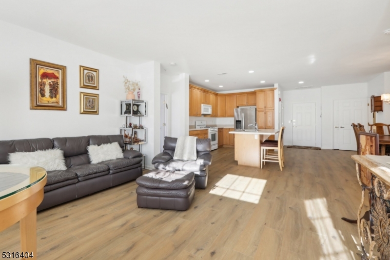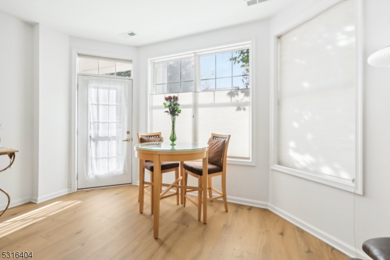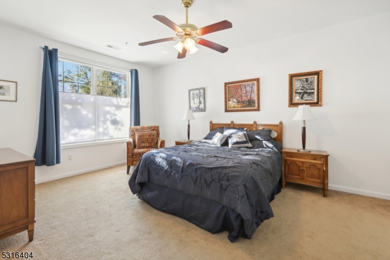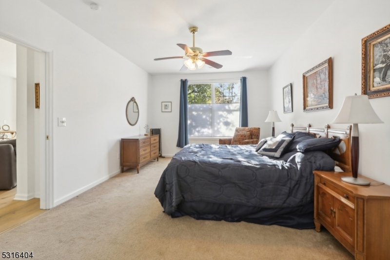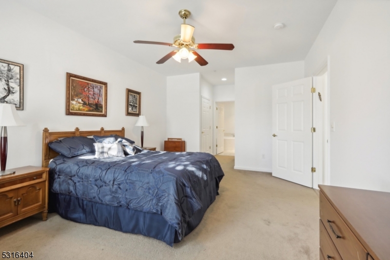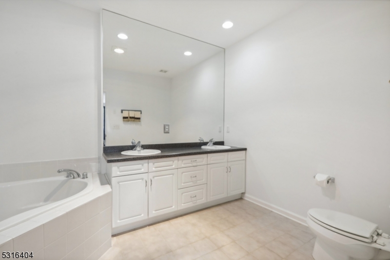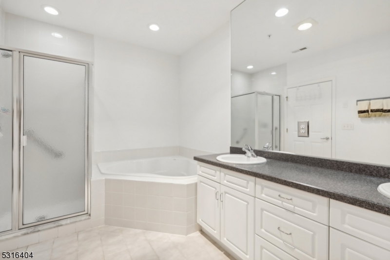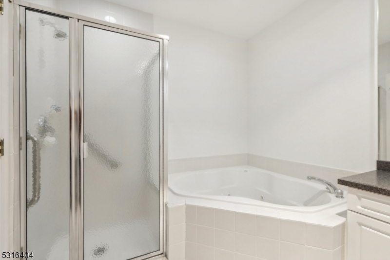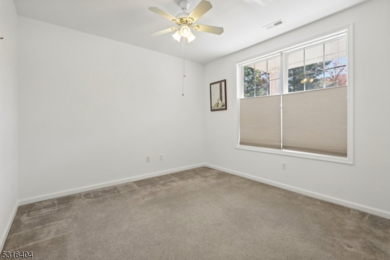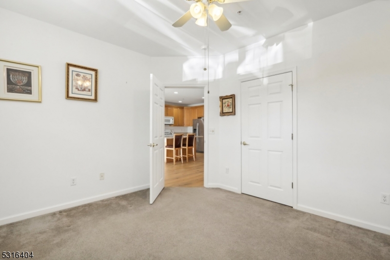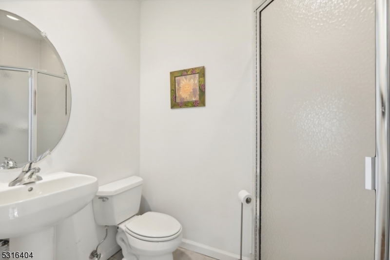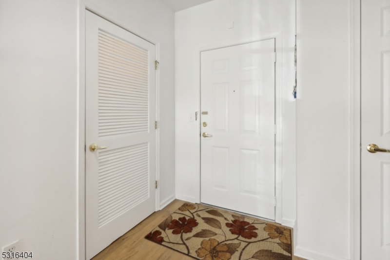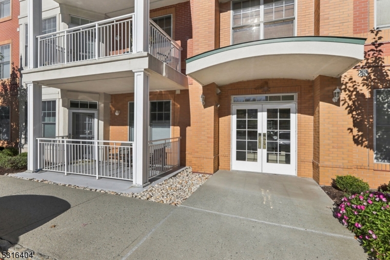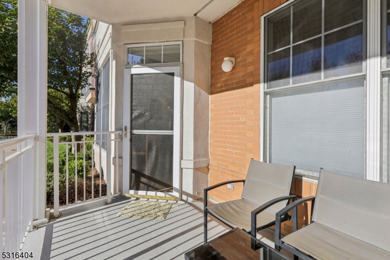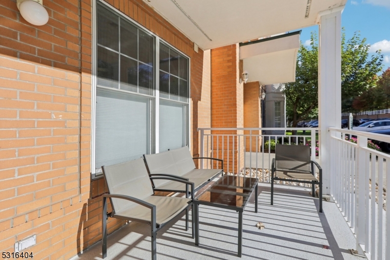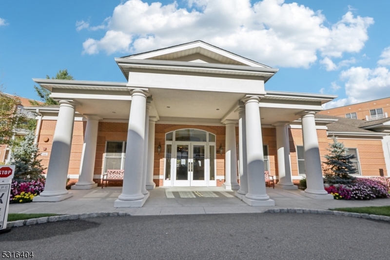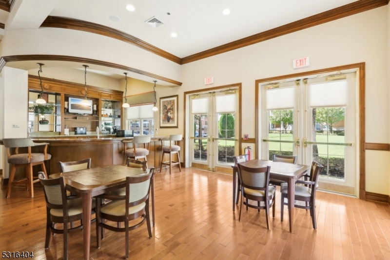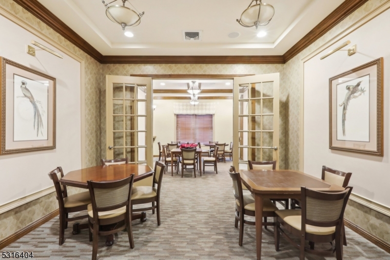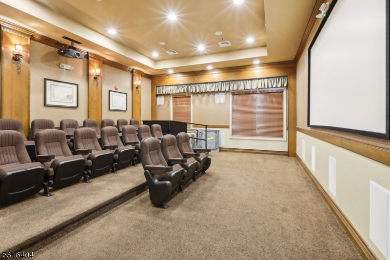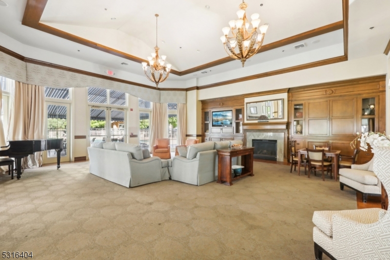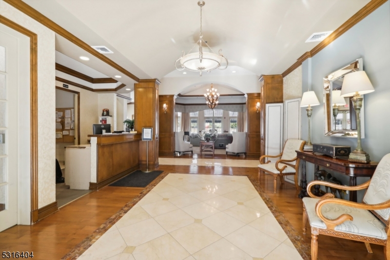4112 Pointe Gate Dr | Livingston Twp.
The spacious 2 bed, 2 bath Bentley model at the luxurious 55+ Pointe at Livingston offers an exceptional combination of comfort, convenience, and style, designed for a relaxed, upscale lifestyle.The one floor open-concept living, dining, and kitchen area is filled with natural light and 9 ft ceilings. The custom cabinets and center island is ideal for informal dining while the adjoining dining area provides ample space for hosting large dinner parties. The primary suite is a true retreat, complete with an ensuite that includes a double vanity, deep soaking tub, stall shower, and 2 large closets. The second bedroom, equally spacious, is perfect for guests or can be converted into a cozy den. The second full bathroom, which includes a stall shower, is perfect for your guests as well. The unit also includes a spacious laundry room with washer/dryer and ample storage. Step outside onto your private balcony, where you can enjoy your morning coffee or greet your neighbors any time of the day. This unit offers assigned parking in the building's garage with direct elevator access, a separate storage unit, and is perfectly located within the community, adding plenty of privacy. The Pointe at Livingston offers resort-style amenities, including a grand clubhouse, fitness center, movie theater, heated outdoor pool, card room and lushly maintained grounds. The added bonus is your 24-hour gated security, valet parking, and concierge service for a truly carefree, luxurious lifestyle. GSMLS 3929212
Directions to property: Eisenhower Parkway to Dorsa Ave to Pointe Gate Dr
