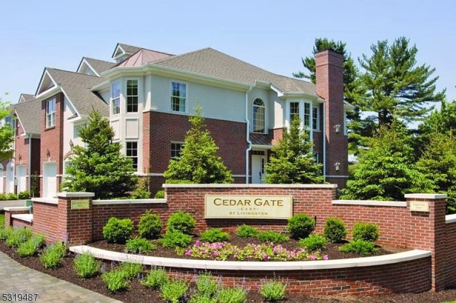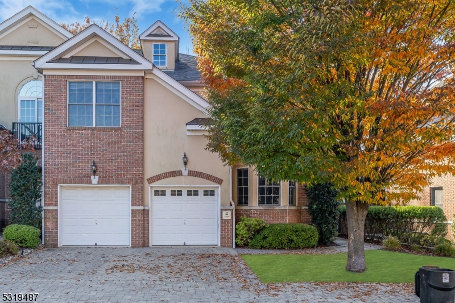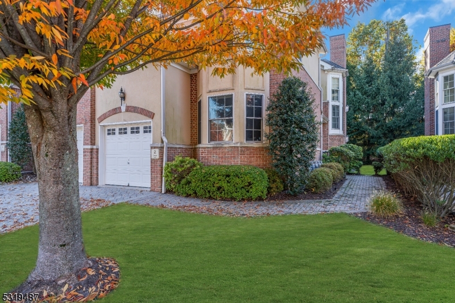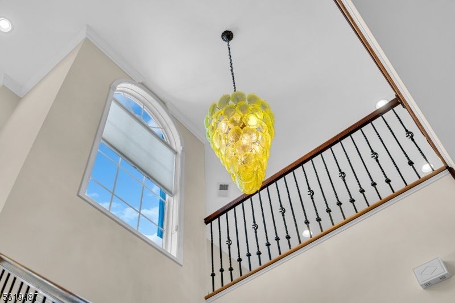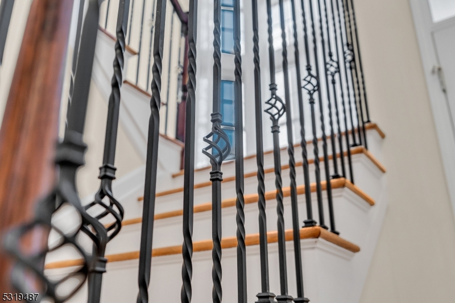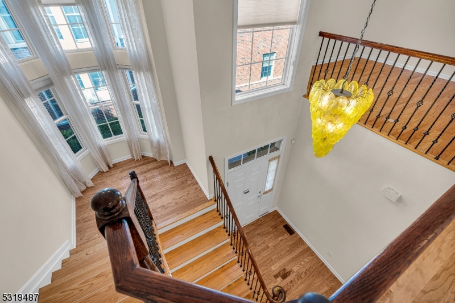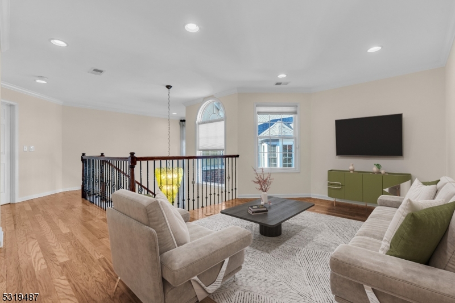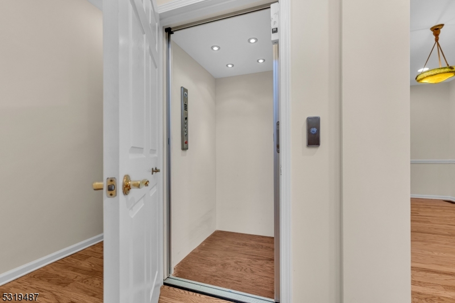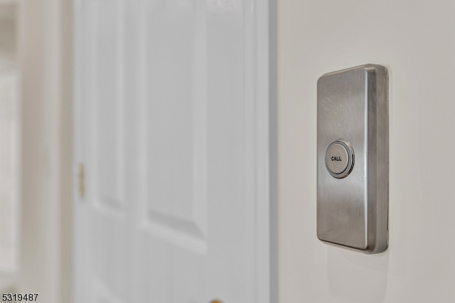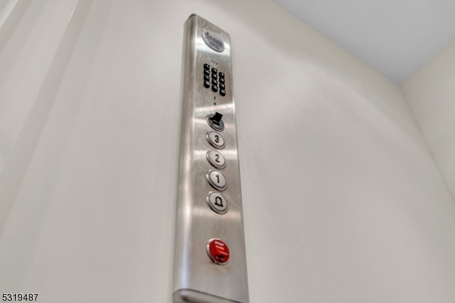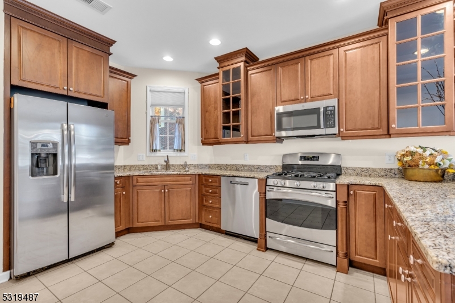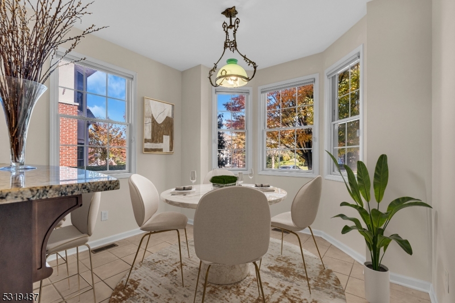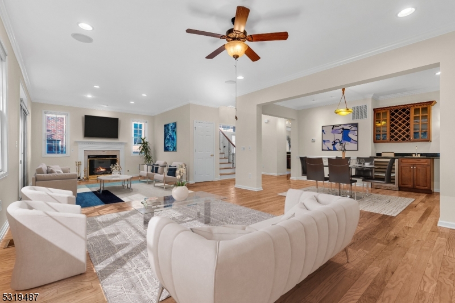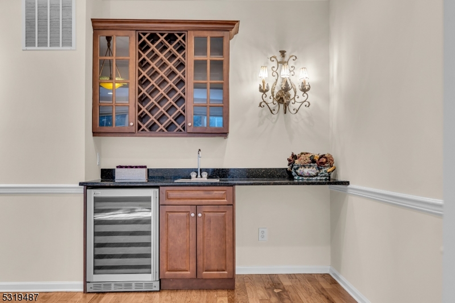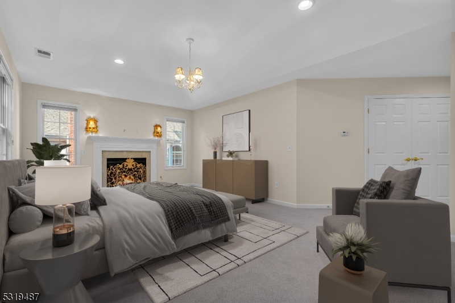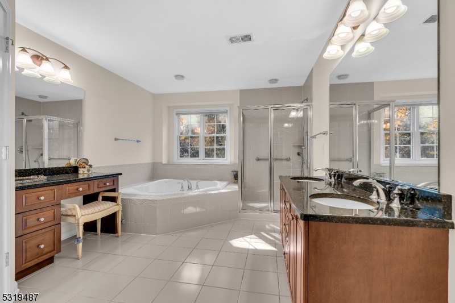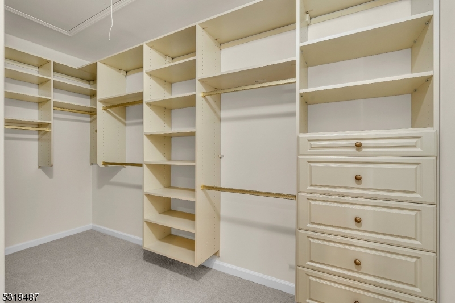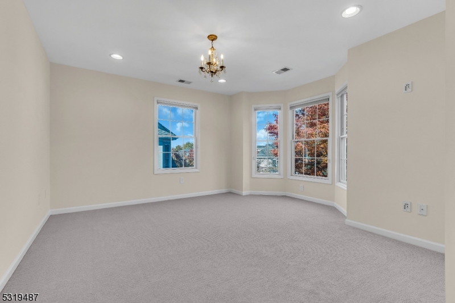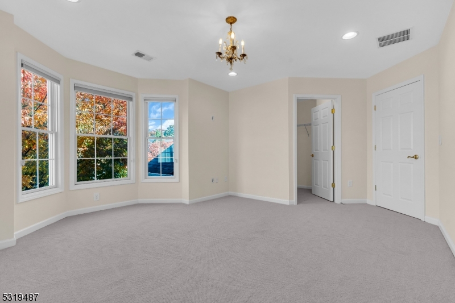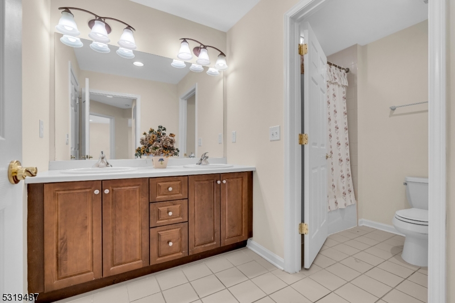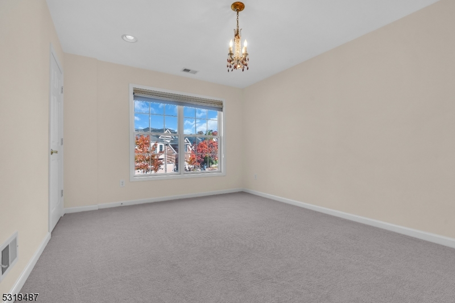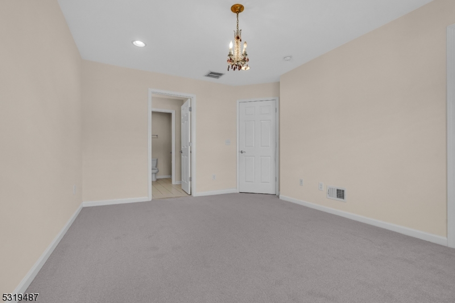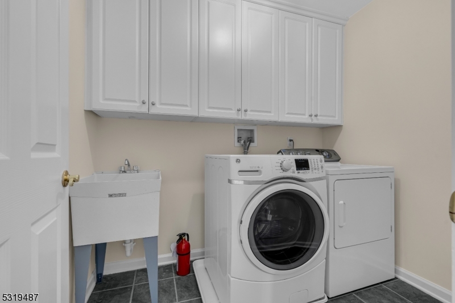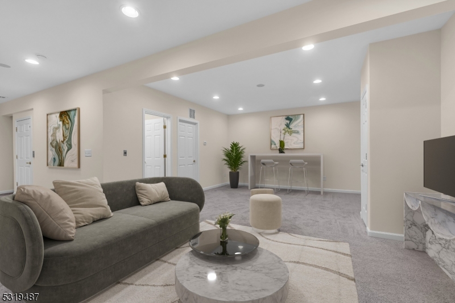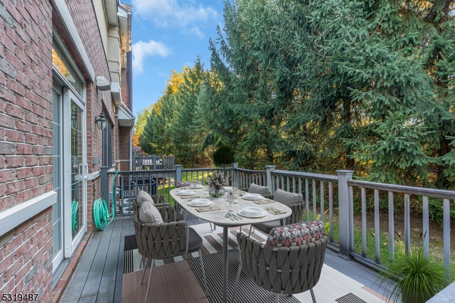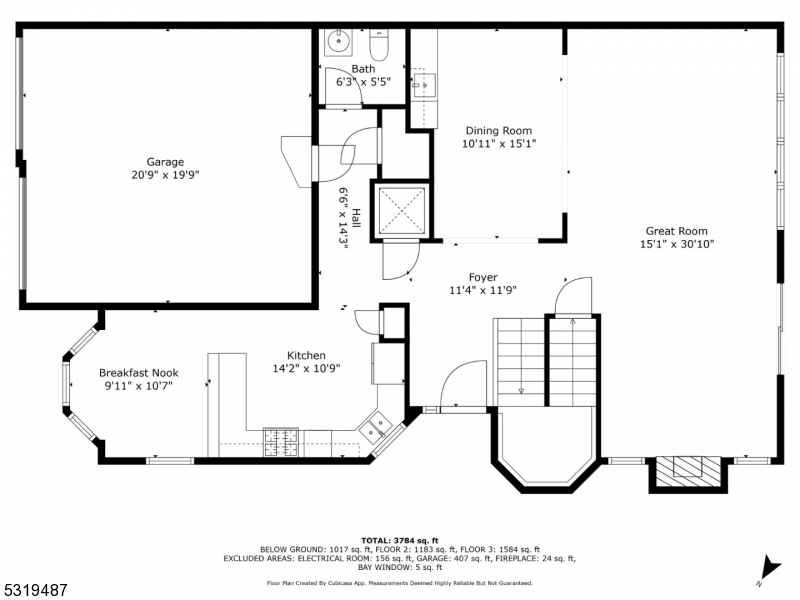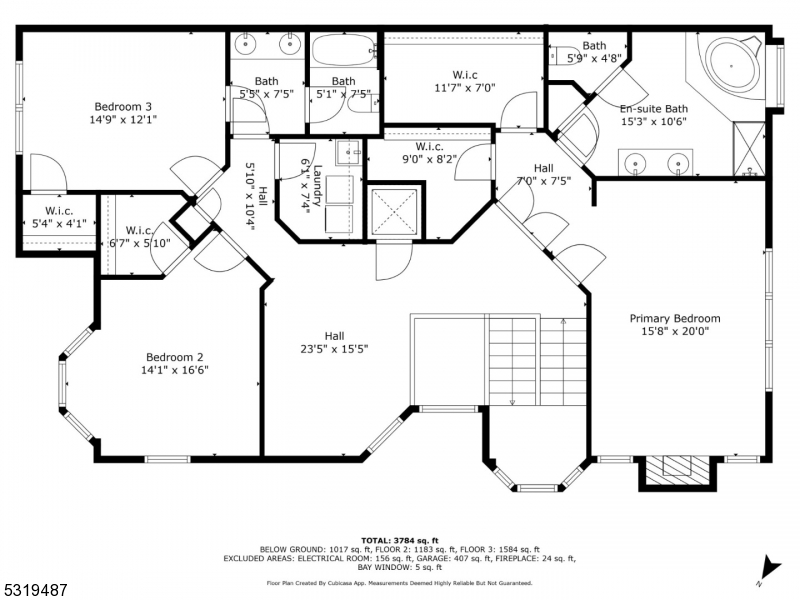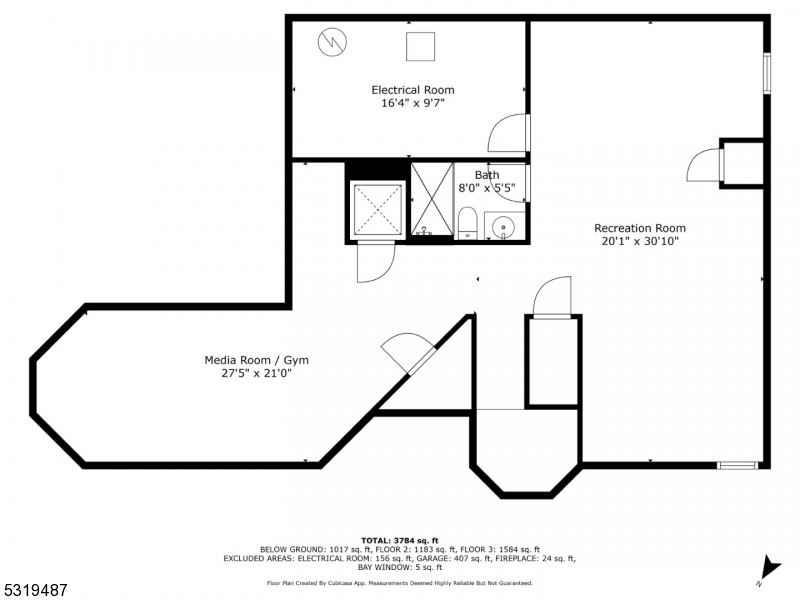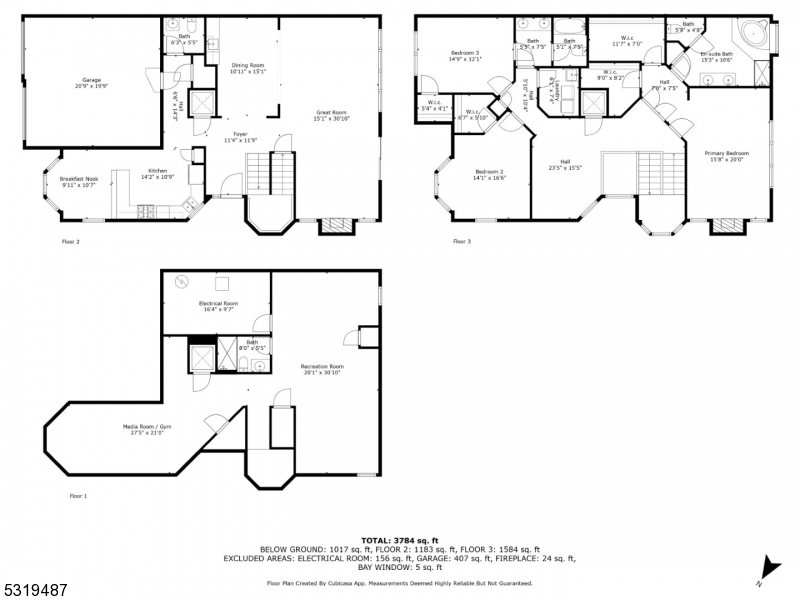2 Cyprus | Livingston Twp.
Welcome to this MOVE-IN-READY Gramercy END UNIT w/ELEVATOR townhome in the sought after Cedar Gate Community of Livingston.Greeted by a sun glistening 2- story entry foyer w/electronic retractable chandelier system, this is ideal for comfortable living & gracious entertaining.Freshly painted interior & garage,newly stained wood floors,3 newly carpeted bedrooms & finished lower level are just a few of the added features in this extraordinary home.This main level open floor plan is perfect for entertaining w/its dining room w/ Butler's pantry, wet bar & beverage frig, great room (living rm/family rm) w/gas fireplace leading to spacious deck w/mature trees for privacy.A gourmet kitchen & generous prep & serving space plus breakfast bar, state of the art stainless appliances, abundant cabinets, pantry & large separate eating area, guest powder room & 2-car garage complete this level. On second level, enjoy the glow of the gas fireplace in its Primary bedroom suite, which also features 2 custom outfitted large walk-in-closets & luxurious spa-like en-suite bath w/soaking tub, stall shower, double sink vanity, dressing table & linen closet.Two add'l generous size bdrms w/walk-in-closets,full bath,laundry rm & loft/office (4th potential bedroom) complete this level. Its finished multi-purpose lower level is ideal for recreation, gym, home office & guest space w/its add'l full bath. It's convenient to airports, medical centers,;public transportation, shops,houses of worship & schools. GSMLS 3930025
Directions to property: E. Northfield Rd. to Old Short Hills Rd. to Cedar Gate Dr. to Cyprus Lane
