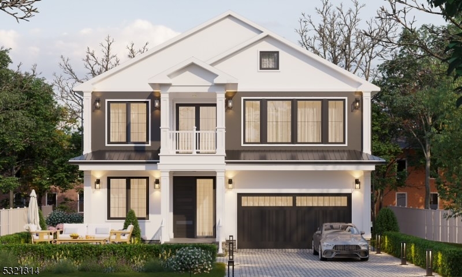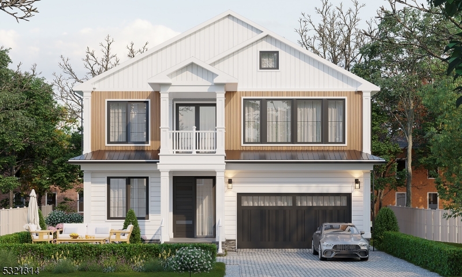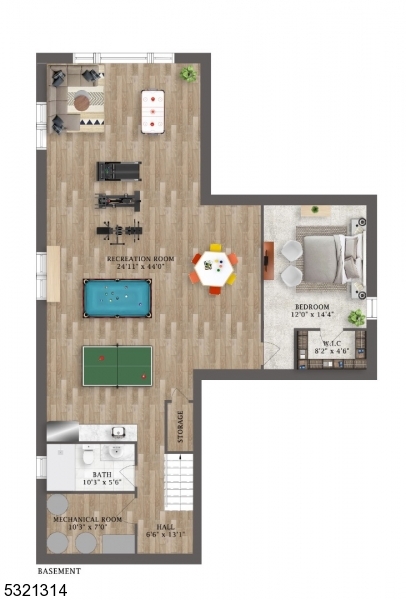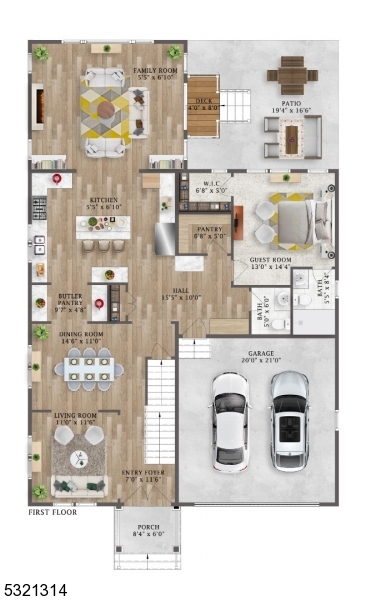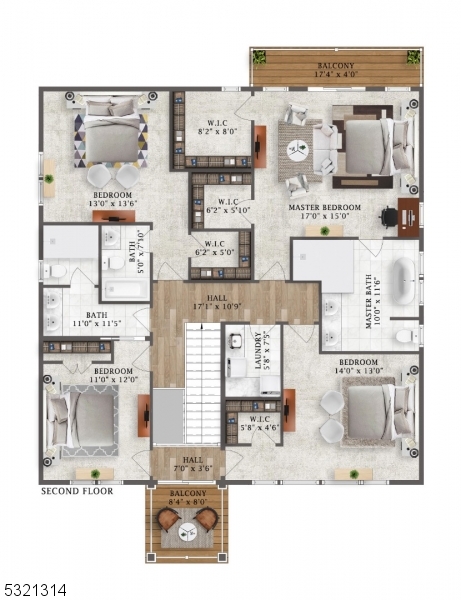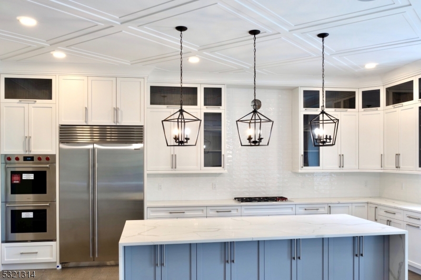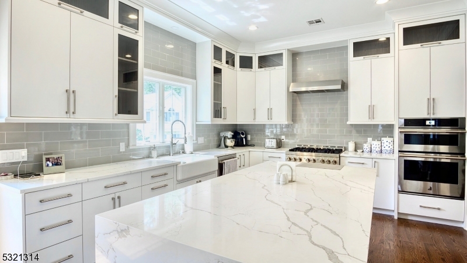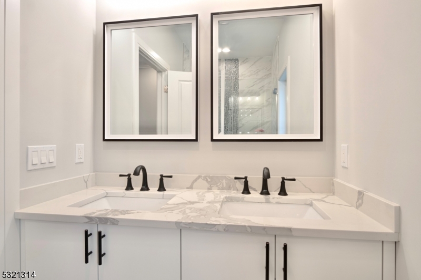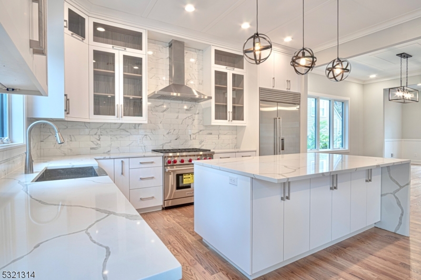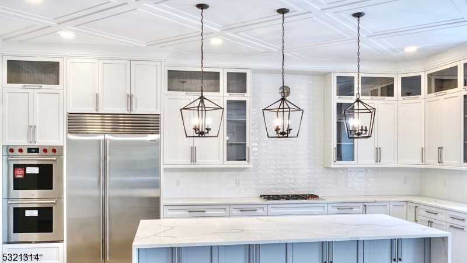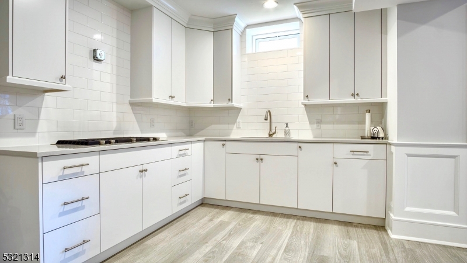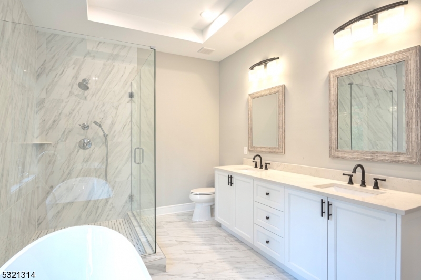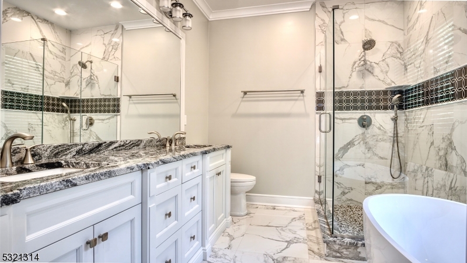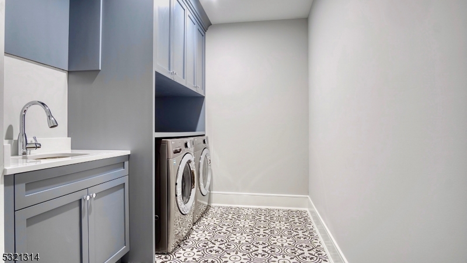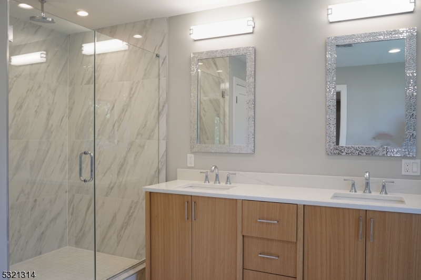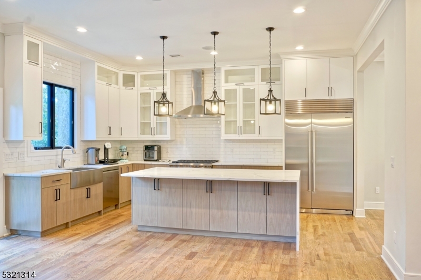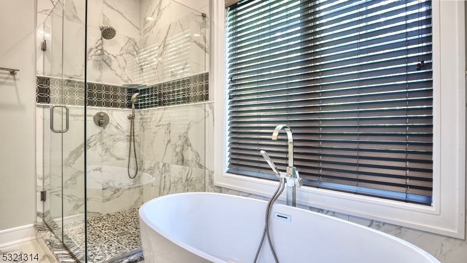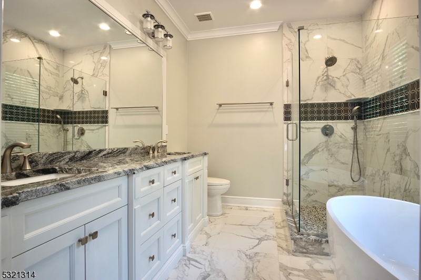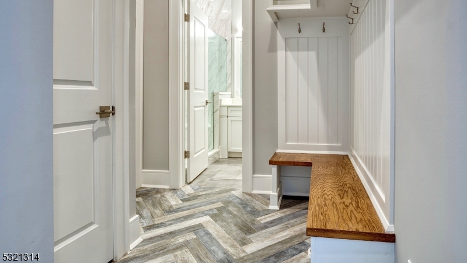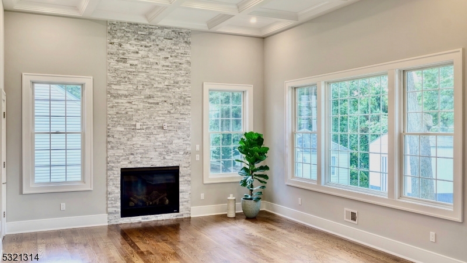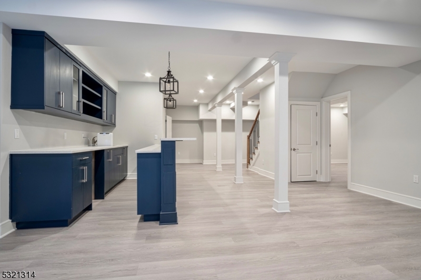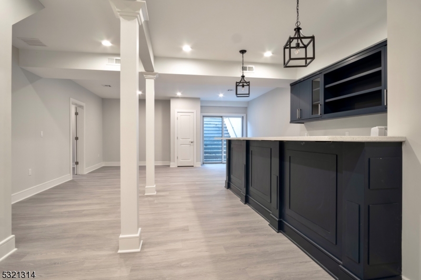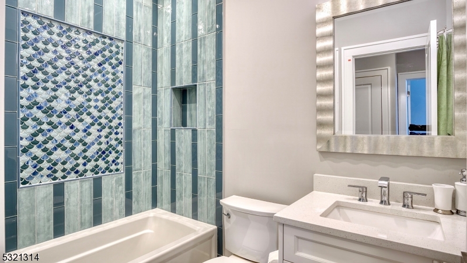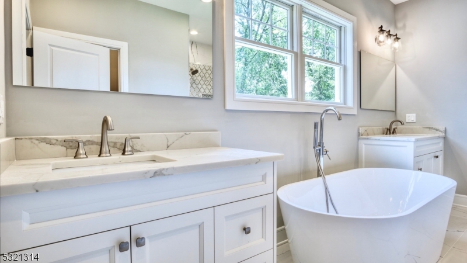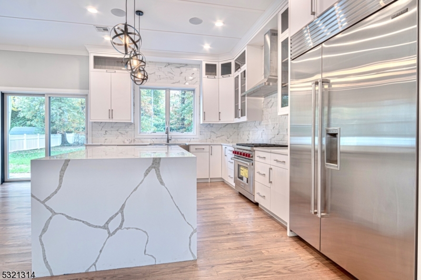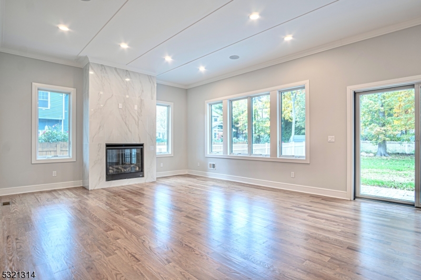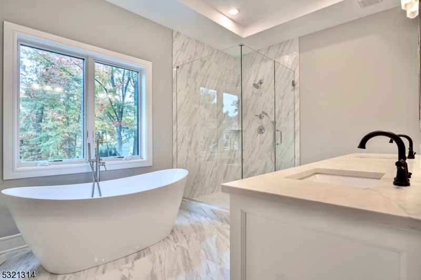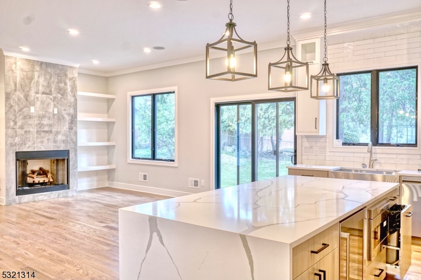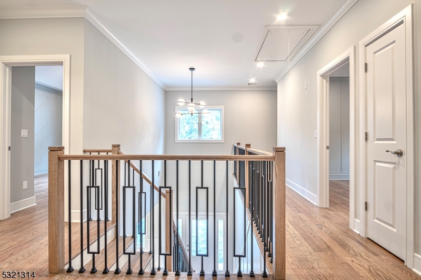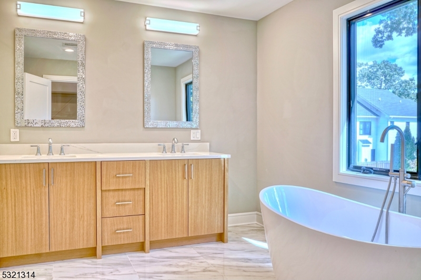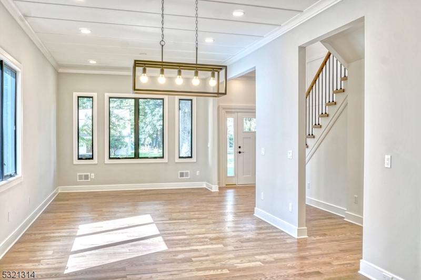38 Crescent Rd | Livingston Twp.
Welcome to this stunning NEW CONSTRUCTION colonial home, located in a desirable neighborhood in Livingston. Set on 0.25 acres, this impressive 6-bedroom, 5.5-bathroom residence offers 4,800 square feet of luxury across three beautifully designed levels. The grand double-height foyer introduces the main level, which includes a formal living room, sophisticated dining room, guest ensuite and stylish powder room. Inside, you'll find an inviting open-concept layout with designer finishes throughout. The gourmet eat-in kitchen is a chef's dream, featuring custom cabinetry, a spacious center island, high-end appliances, quartz countertops, and a walk-in pantry. The family room flows seamlessly from the kitchen and includes an elegant electric fireplace and sliding doors leading to a large paver patio and expansive flat backyard ideal for entertaining. Upstairs are four generously sized bedrooms, including a luxurious primary suite with an oversized walk-in closet and spa-inspired bathroom featuring a soaking tub, stall shower, and dual sinks. One bedroom is en-suite while the other two share a full bathroom. A convenient laundry room is also on this floor. The finished basement provides additional living space with an additional bedroom with walk-in closet space, a large recreation room, and full bathroom. Modern smart home features and a 10-year builder's warranty ensure peace of mind. GSMLS 3931936
Directions to property: John F Kennedy Pkwy to Crescent Rd in Livingston
