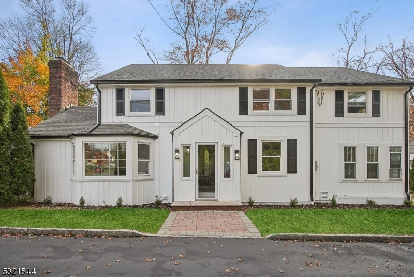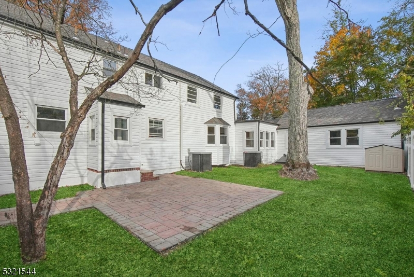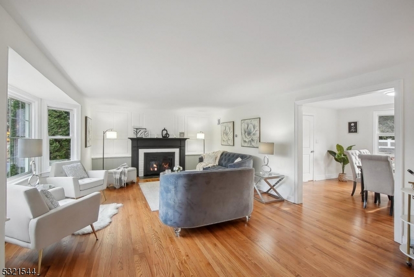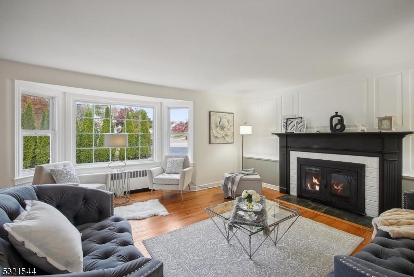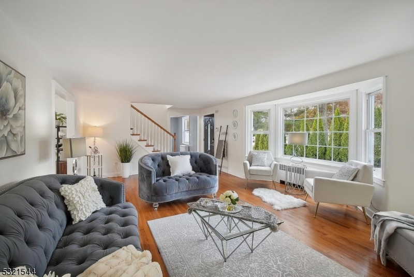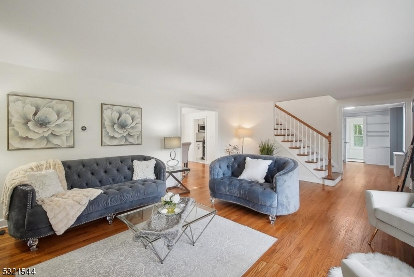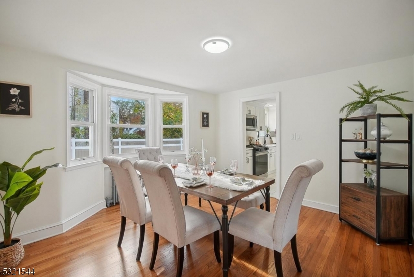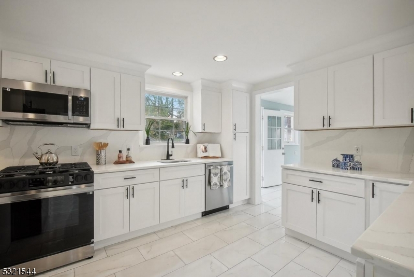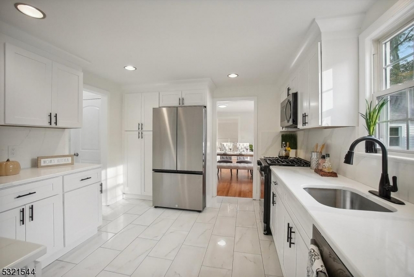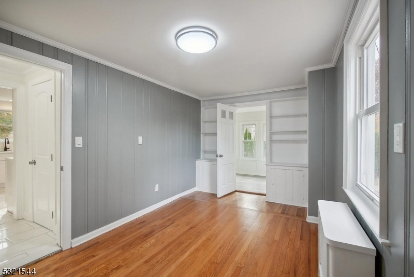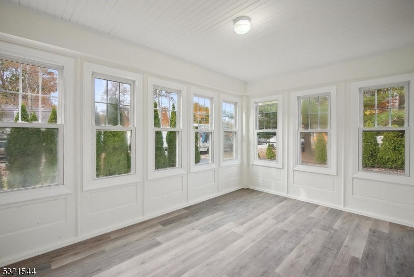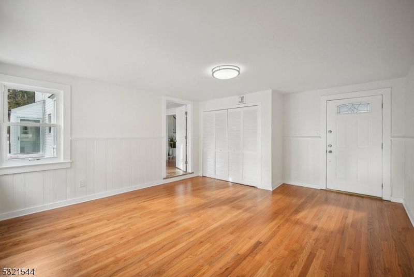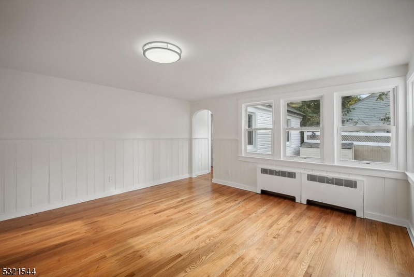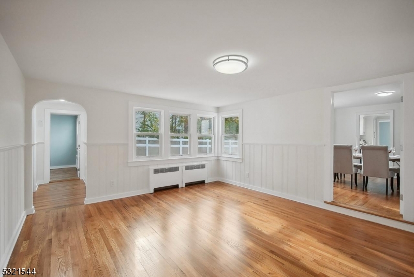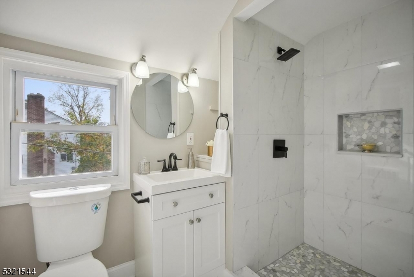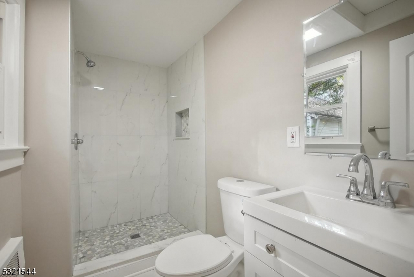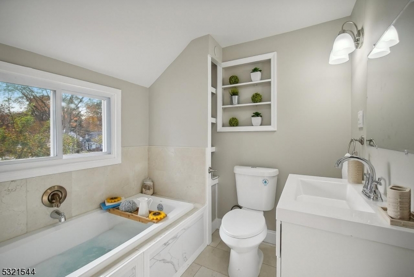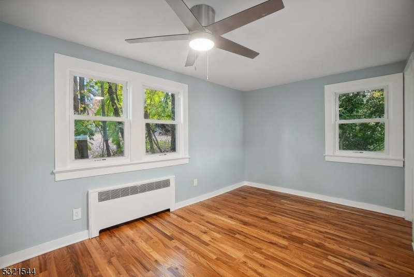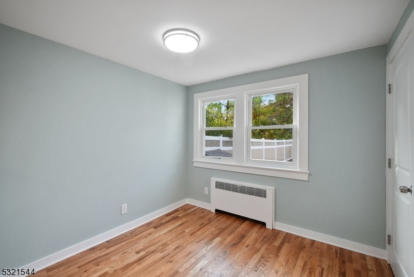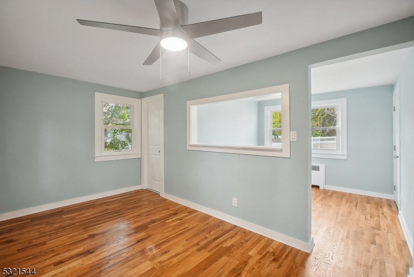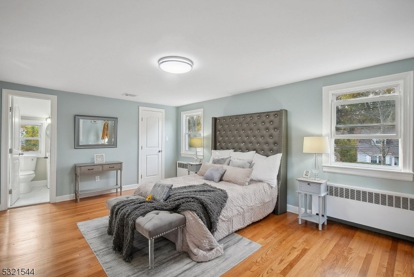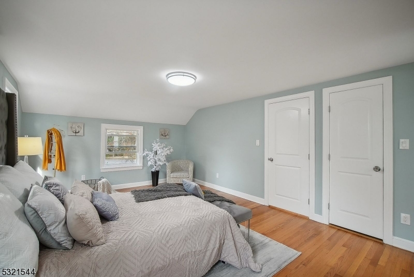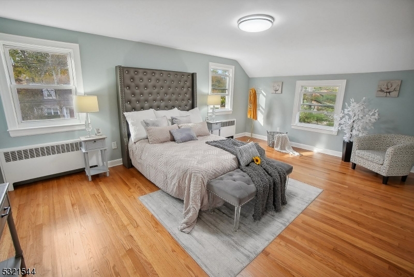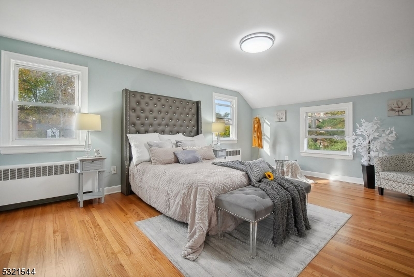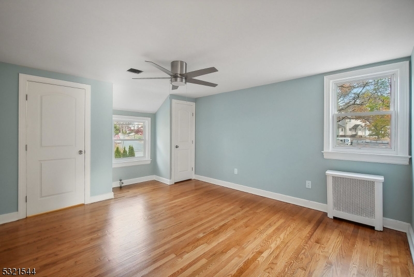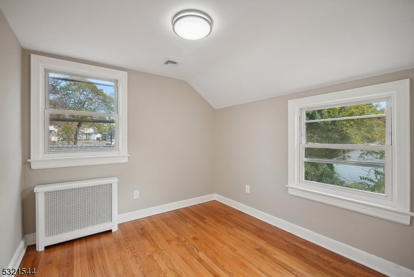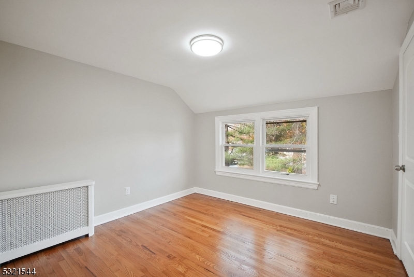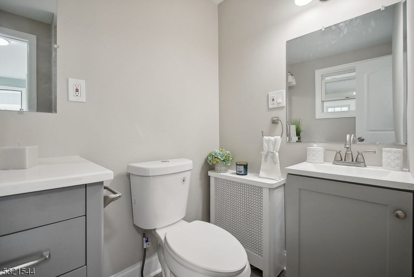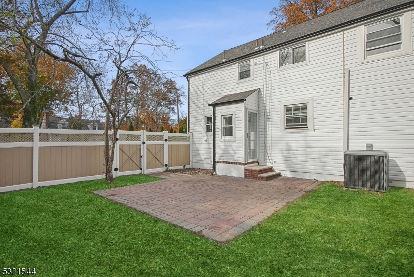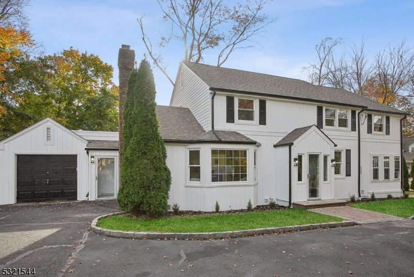95 W Northfield Rd | Livingston Twp.
Discover this beautifully renovated 5-bedroom, 3.5-bath home that blends modern amenities with classic charm. Step inside to find a spacious living room featuring a cozy fireplace, perfect for gatherings. The elegant dining room flows seamlessly into a sunroom, offering plenty of natural light and views of the private backyard.The home includes an in-law suite with a separate entrance, ideal for guests or a home office. The kitchen is a chef's dream, boasting quartz countertops, white shaker cabinets, stainless steel appliances, and stylish tile flooring. Additional highlights include hardwood floors throughout, ample closet space, and a generous laundry room.Enjoy the outdoor space with a nice patio, surrounded by a 6-foot privacy fence. The home is equipped with central air (2 zones), two steam boilers, and a new roof and siding for peace of mind.Further features include a one-car attached garage, a full unfinished basement with an external bilco entrance, a 200 amp electric panel, and a water softener. The primary bedroom offers a fully renovated en-suite bathroom and two closets for added convenience. New light fixtures and a full down attic provide additional storage options.This home is a perfect blend of comfort and functionality schedule your showing today! GSMLS 3932048
Directions to property: West on W Northfield Rd from S Livingston Ave to Corner of Crescent
