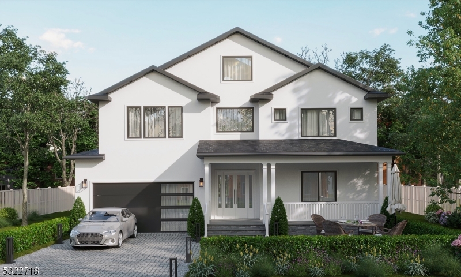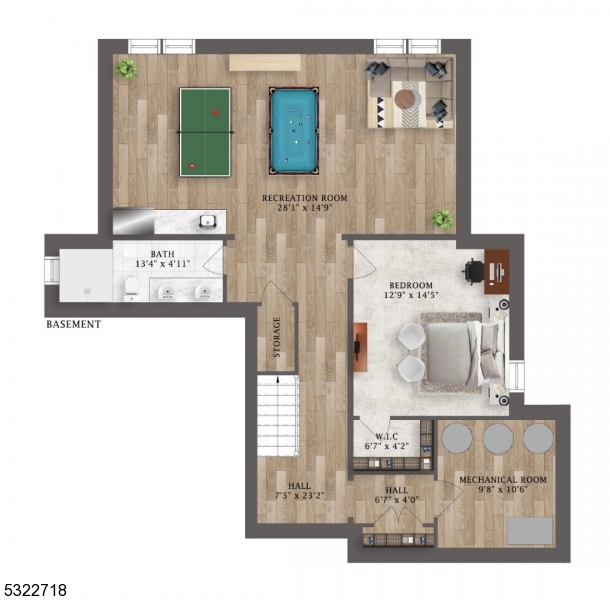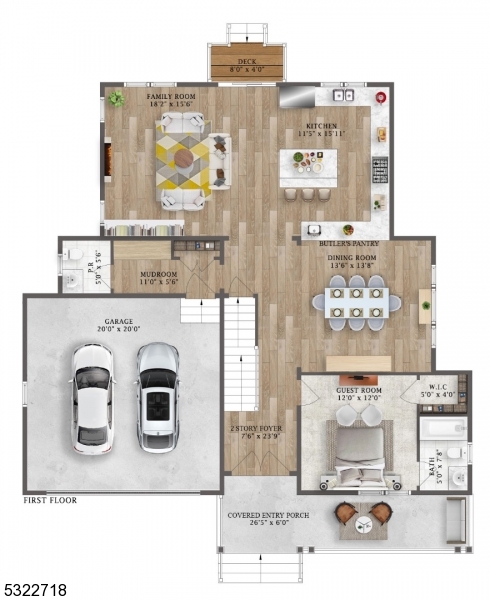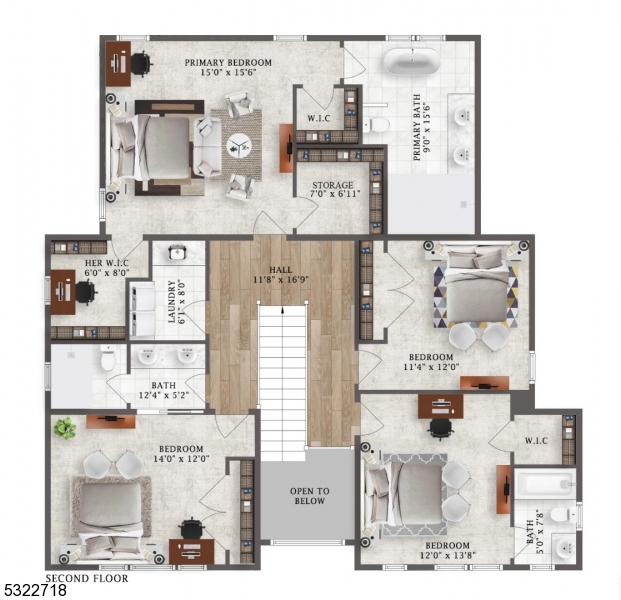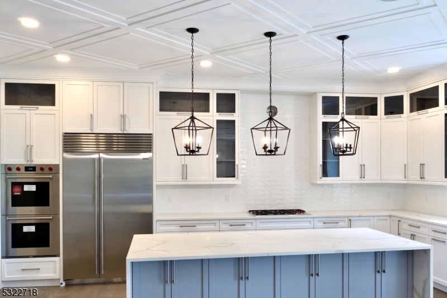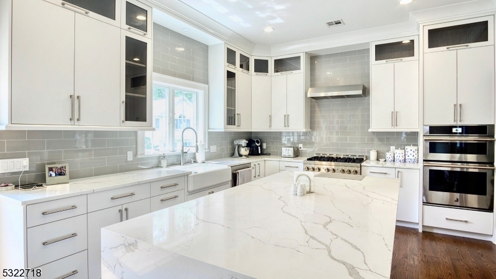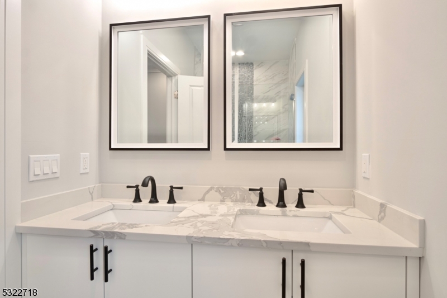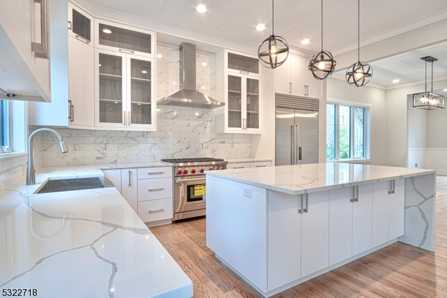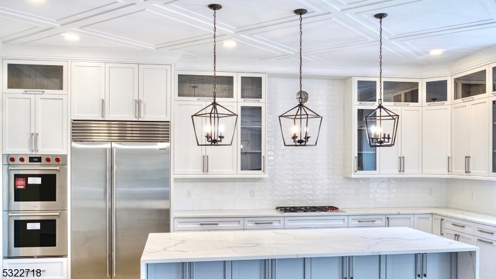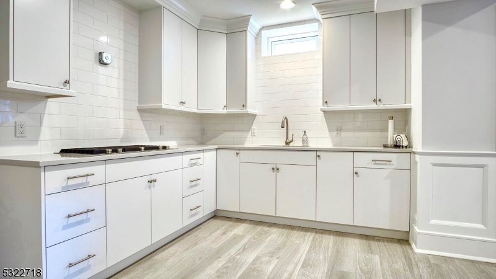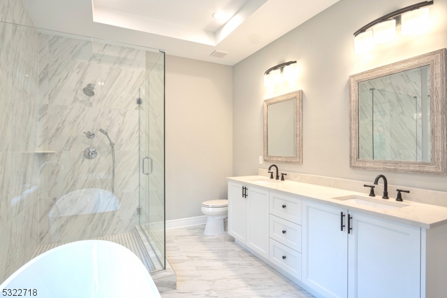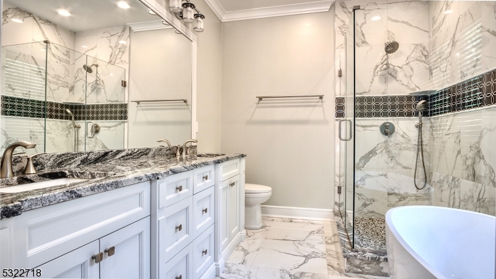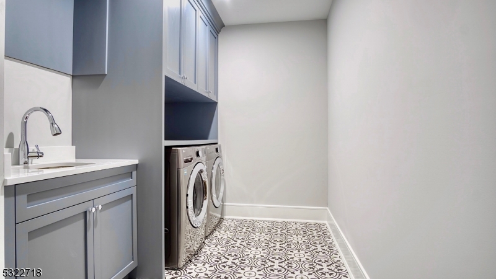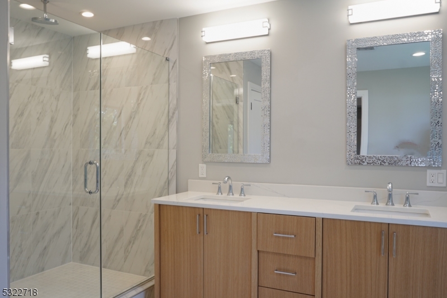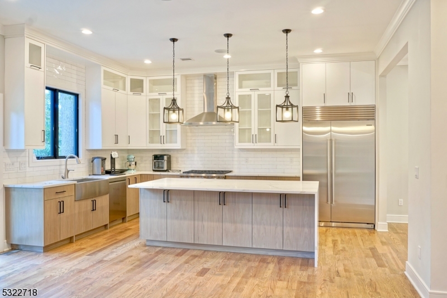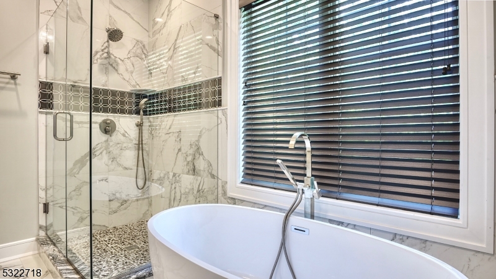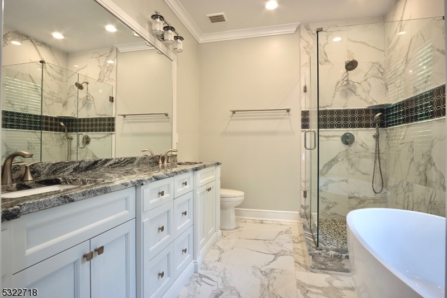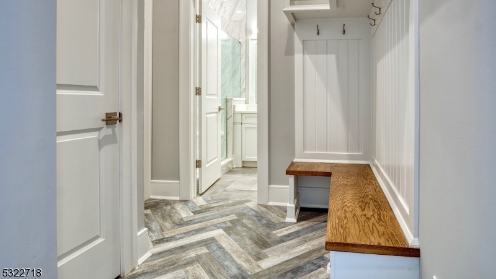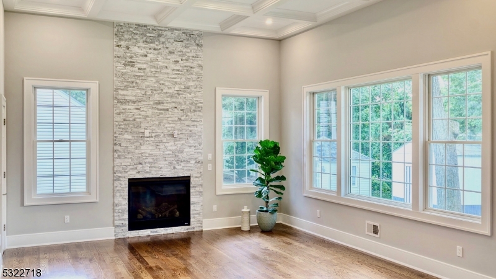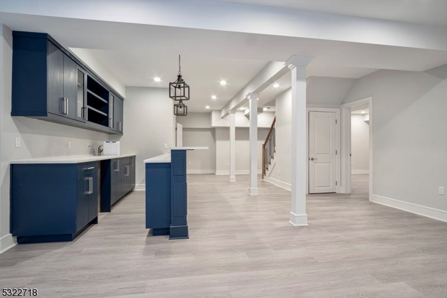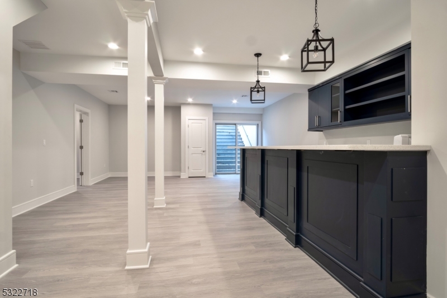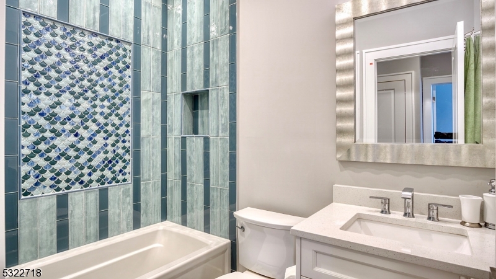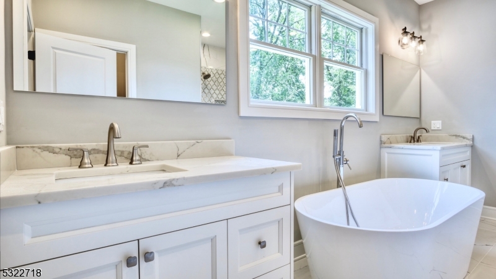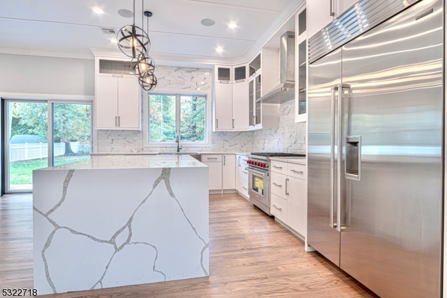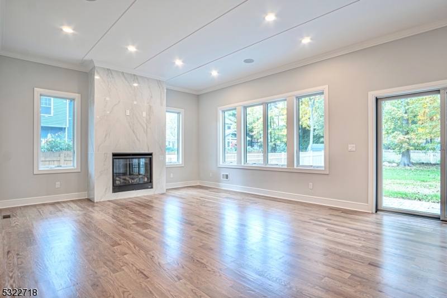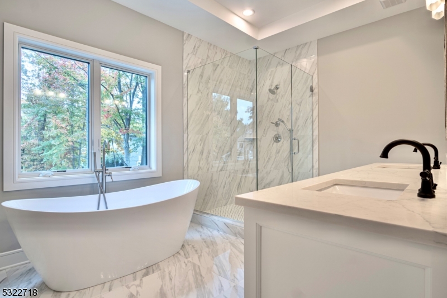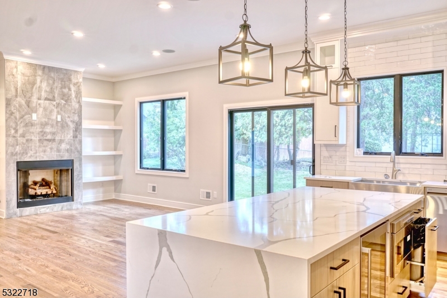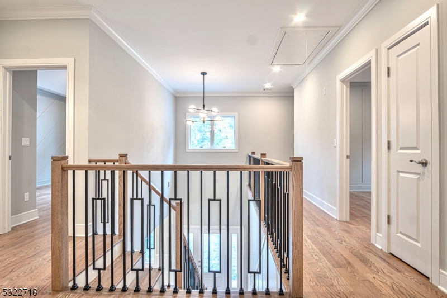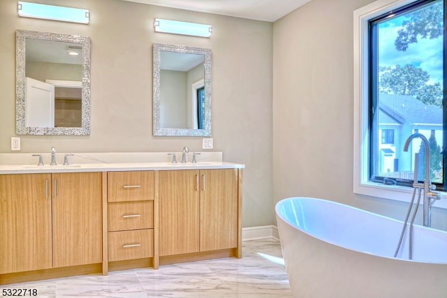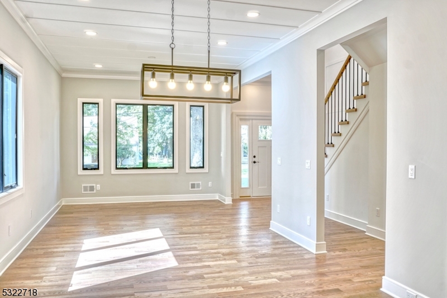82 Fellswood Dr | Livingston Twp.
Welcome to this stunning NEW CONSTRUCTION colonial home, located in a desirable neighborhood in Livingston. Set on over .21 acres, this impressive 6-bedroom, 5.5-bathroom residence offers 4000+ sq ft of luxury across three beautifully designed levels. When you enter the home through the covered entry porch you are greeted by a grand double-height foyer. On the main level, find a beautiful open layout including a formal living room, sophisticated dining room, guest ensuite & stylish powder room. The gourmet eat-in kitchen is a chef's dream, featuring custom cabinetry, a spacious center island, high-end SS appliances, quartz countertops, and a butler's pantry. The family room flows seamlessly from the kitchen and includes an elegant electric fireplace and sliding doors leading to a deck overlooking the flat backyard ideal for entertaining. Upstairs are four generously sized bedrooms, including a luxurious primary suite with his and her walk-in closets, extra storage closet and spa-inspired bathroom featuring a soaking tub, stall shower, and dual sinks. One bedroom is en-suite while the other two share a full bathroom. A convenient laundry room is also on this floor. The finished basement provides additional living space with an additional bedroom with walk-in closet space, a large recreation room, and full bathroom. Modern smart home features and a 10-year builder's warranty ensure peace of mind. GSMLS 3932952
Directions to property: Turn left onto Greenwood Ct and turn right onto Fellswood Dr
