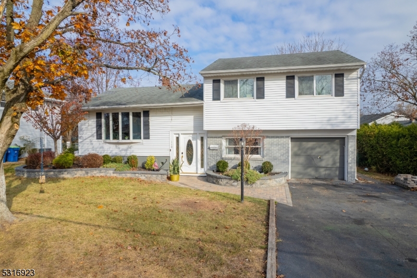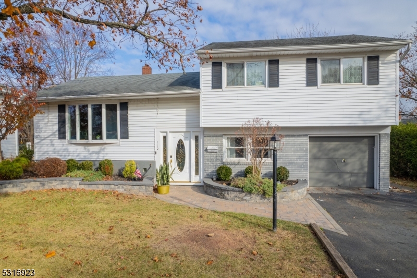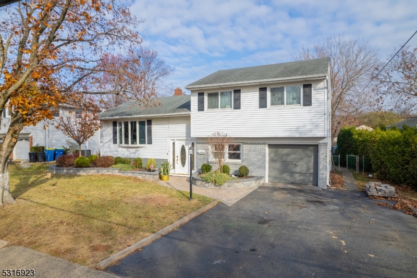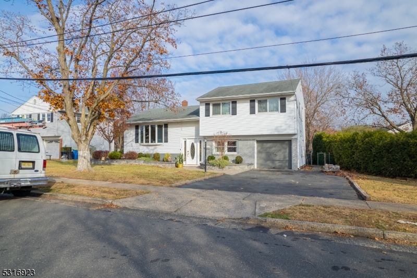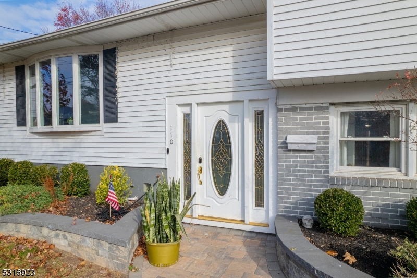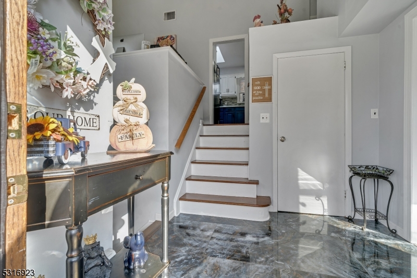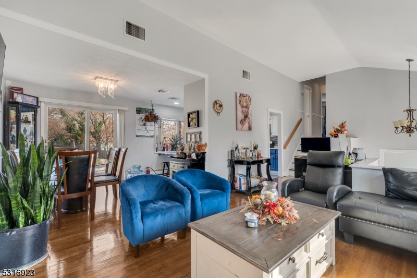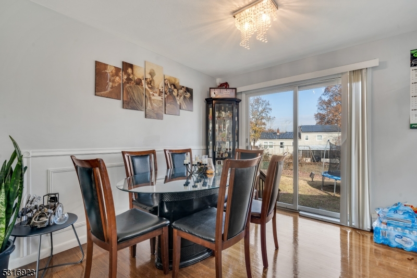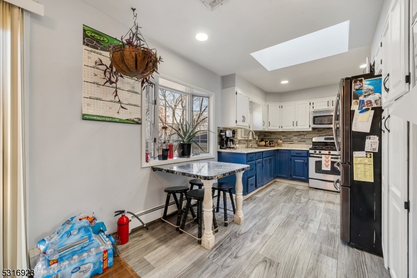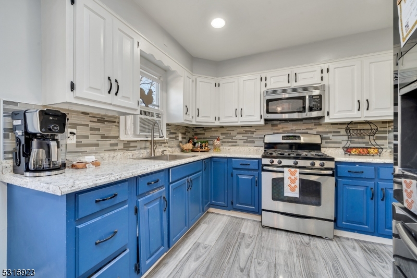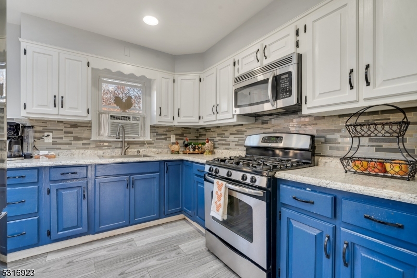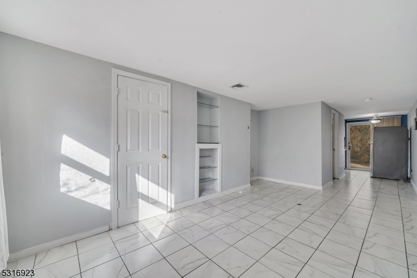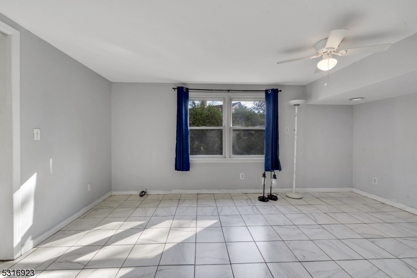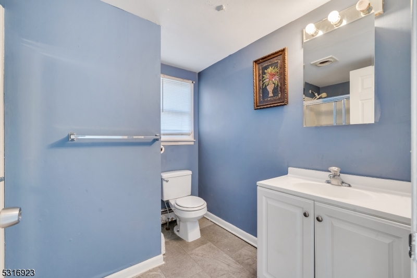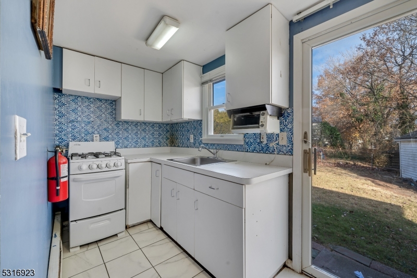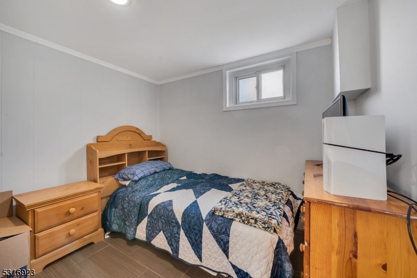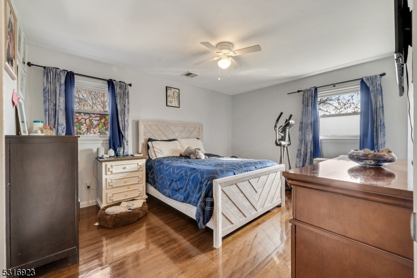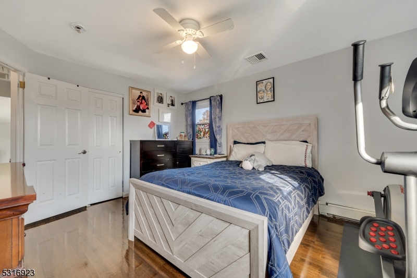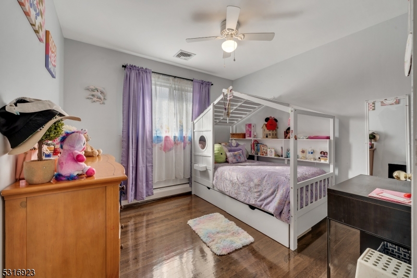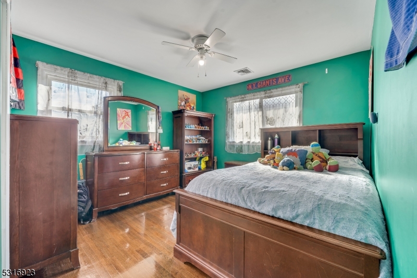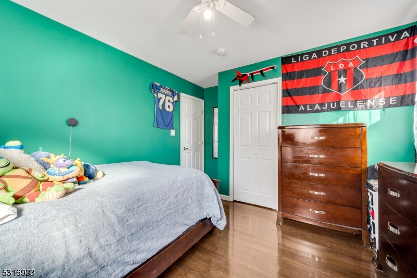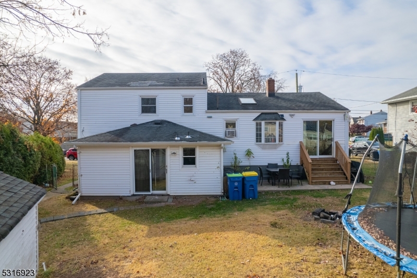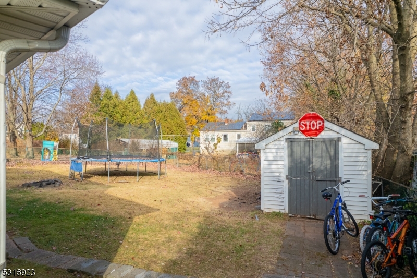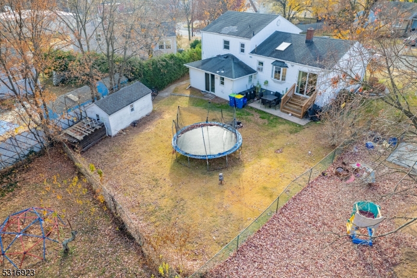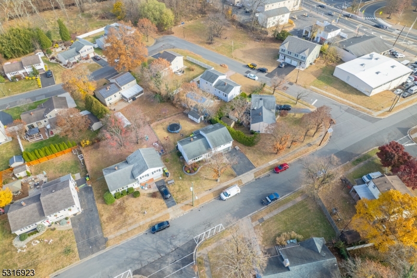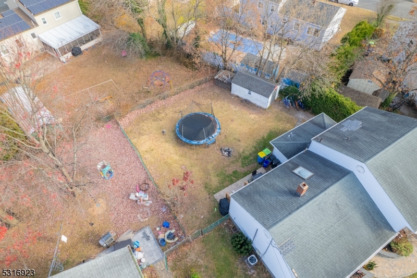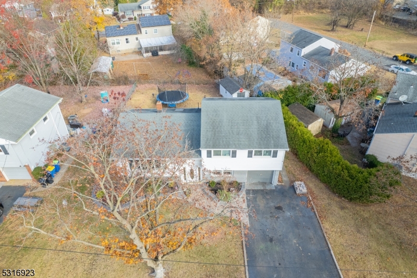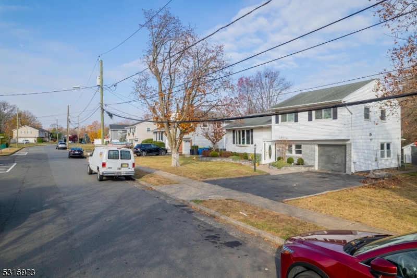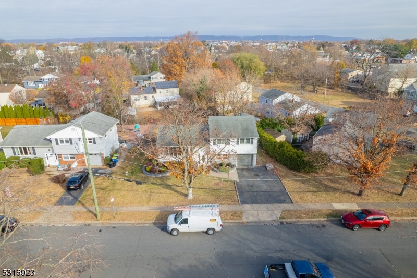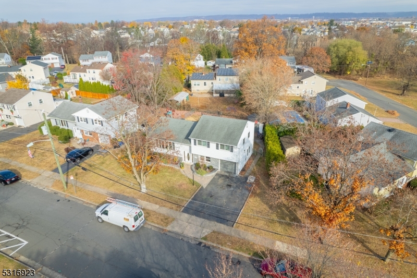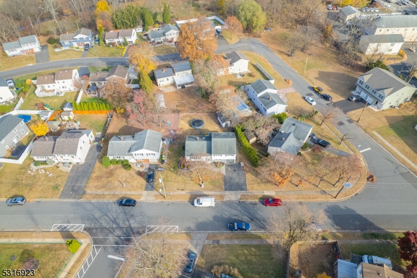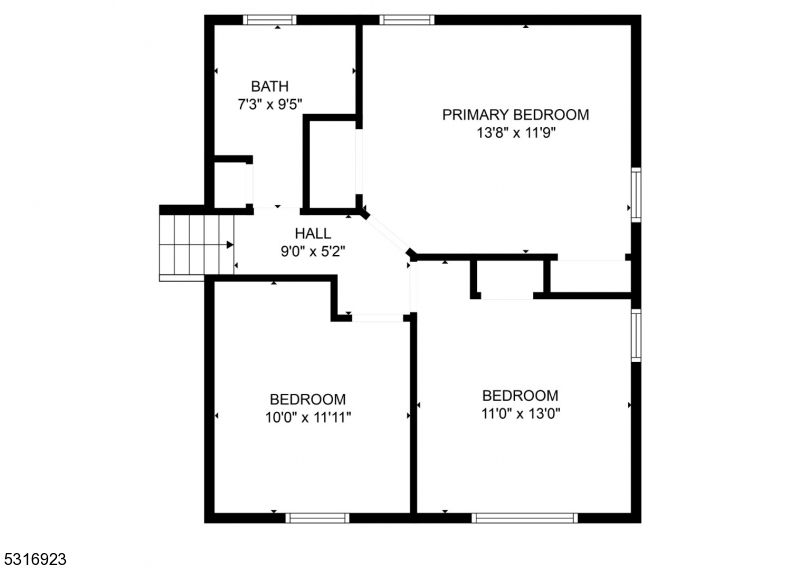110 Fucillo St | Manville Boro
Custom Split Level, Mother / Daughter Style, This home is set up for that longer-stay member or person who wants independence. Great Location Desirable Weston section. With Low Taxes. Only a few blocks from the Elementary School & Parks. Every inch of this home has been utilized for all of your needs. Enter the ground floor foyer with marble floors and a guest closet, which also connects the side living space, including a Summer Kitchen, Full Bath, Bedroom, and Family Room. The first floor consists of a generously sized Living Room with a vaulted ceiling and a bow window letting abundant light in, connecting the Dining Room with sliders to the rear yard and adjacent to the eat-in Kitchen with a skylight and plenty of cabinets. Wood-style flooring throughout. A few steps up to the second floor hosting 3 Bedrooms with oversized closets and ceiling fans in each. The main bath has a linen closet, tile floor, and a unique tub & shower tiled enclosure. The hallway includes a linen closet and access to the attic. The finished basement includes a den/study, and a "game room" with a closet and tile flooring. Also, there is potential for a 3rd bathroom. The laundry area includes a Cedar Closet, the utility area with a multi-zone hot water boiler. Don't sweat it...there is also Central Air. The outdoors are professionally landscaped with plenty of off-street parking. The rear fenced yard includes an oversized storage shed and patio to enjoy your sunny privacy hosting your gatherings. GSMLS 3935647
Directions to property: South Main Street Manville to Fucillo Street to # 110 on Right (sign)
