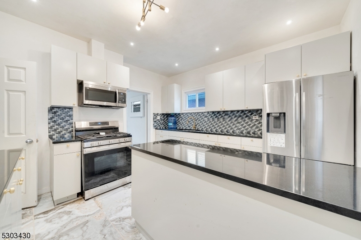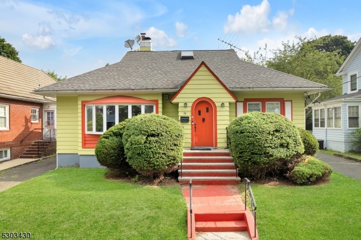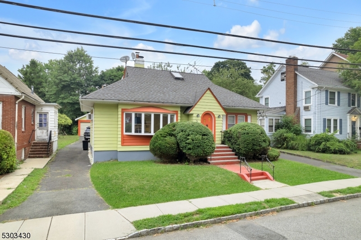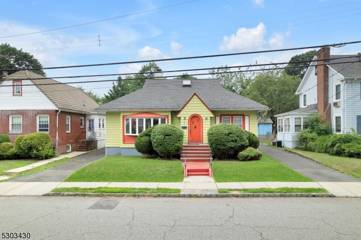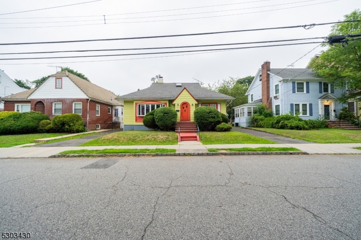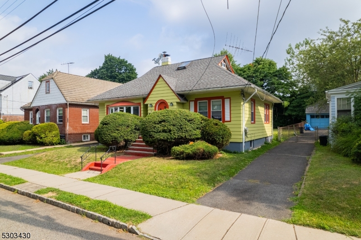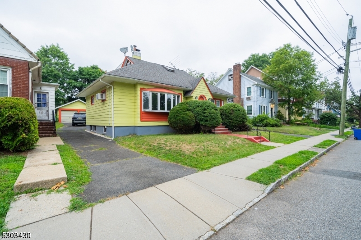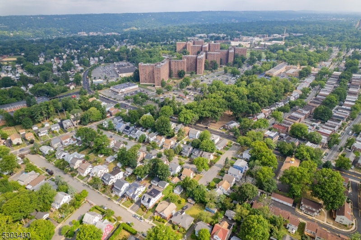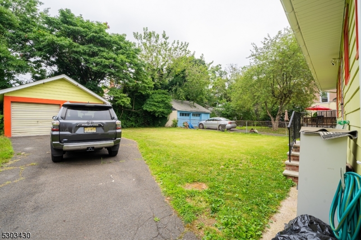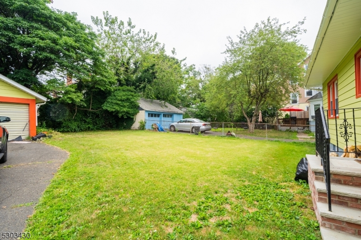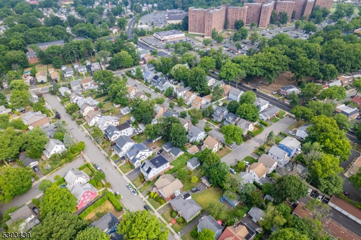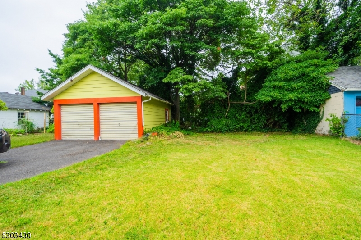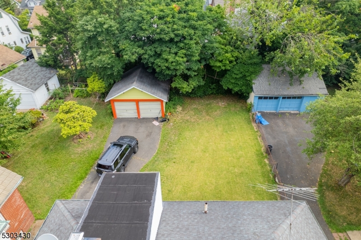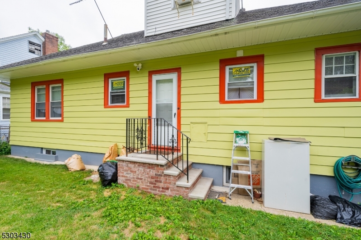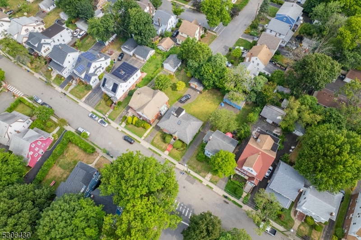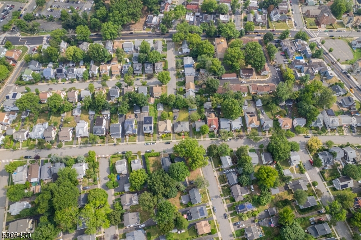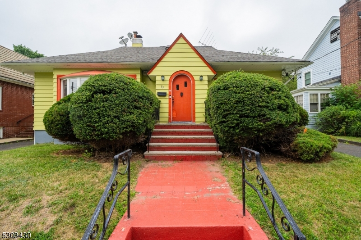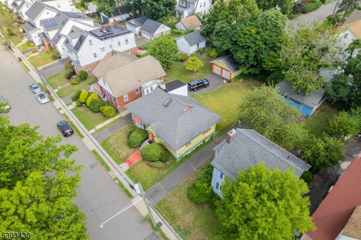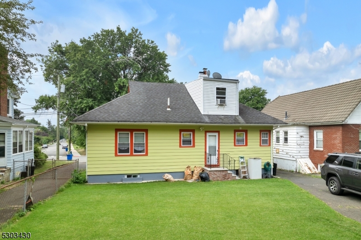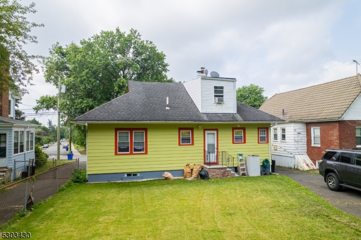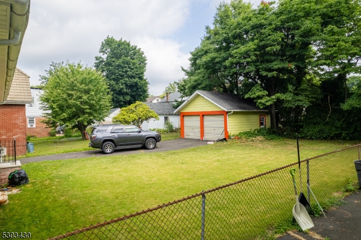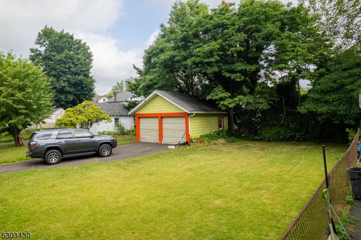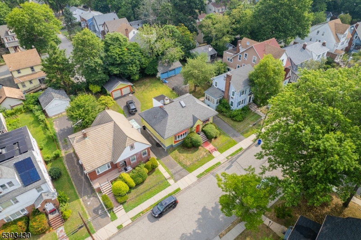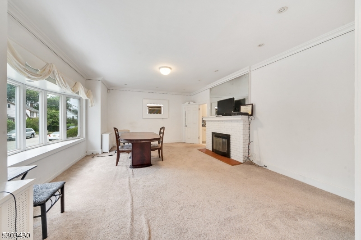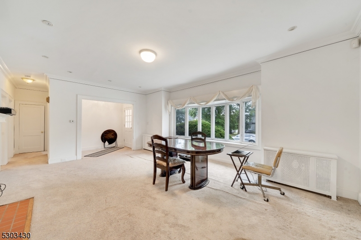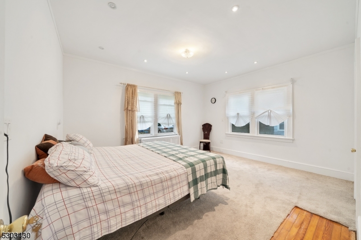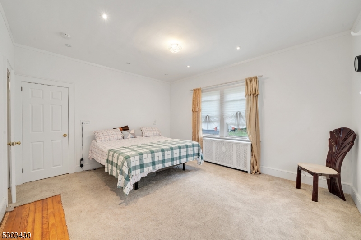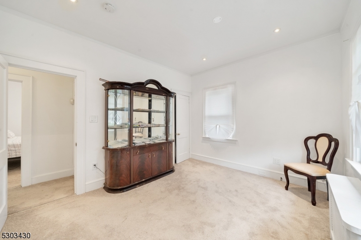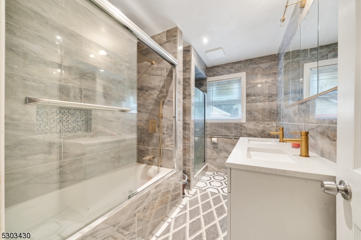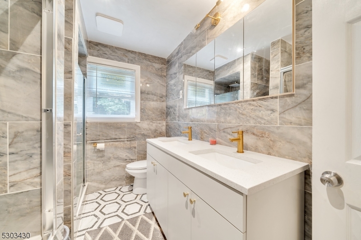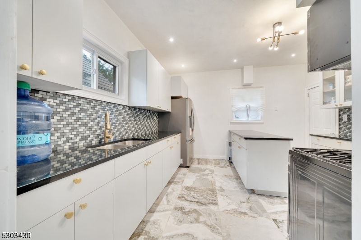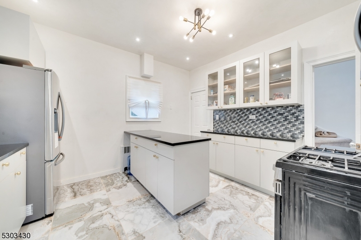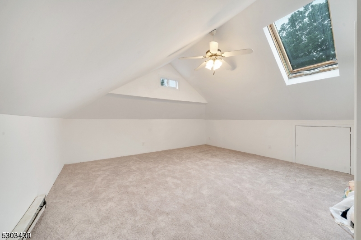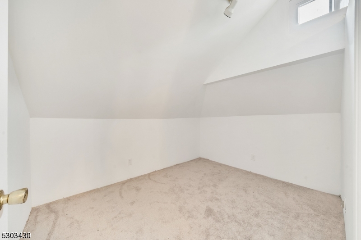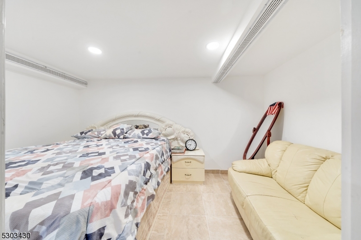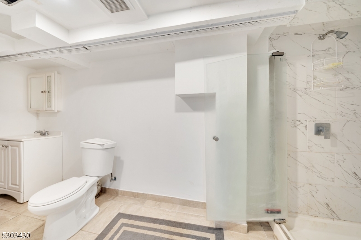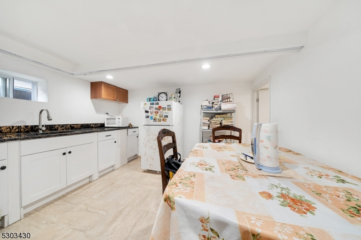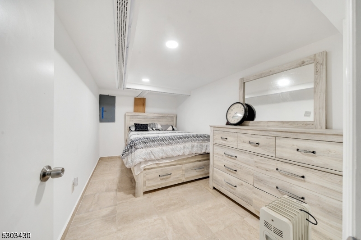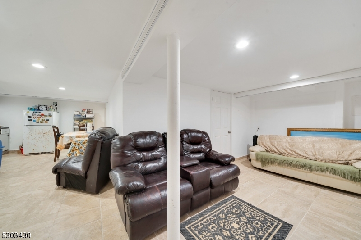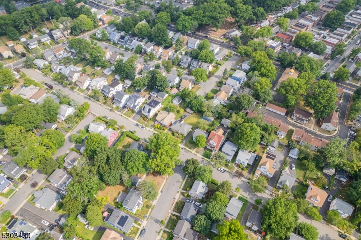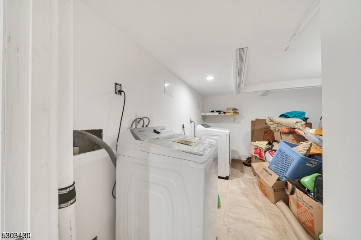51 Hillcrest Rd | Maplewood Twp.
Seller is Offering a Sellers Concession- $10,000 upon buyer offer being accepted. * Welcome to your new home in the vibrant community of Maplewood, NJ! This exceptional 3-bedroom, 2-bathroom residence harmoniously blends modern luxury with thoughtful design, offering a true urban oasis.Step into the inviting open floor plan of the first level, where the dining room and living room flow seamlessly into a beautifully renovated kitchen. Equipped with the latest amenities and stylish finishes, this kitchen is a culinary dream.The first floor also boasts an expanded and updated main bathroom, featuring contemporary touches and high-end fixtures. The home's original flooring has been preserved under new carpet, which can be easily removed by the new owner to reveal the home's hidden gem.Beyond the main living areas, the finished attic offers versatile space perfect for a recreational room, in-home office, or additional guest accommodations. The meticulously renovated basement, complete with insulation and forced hot air, provides even more potential. With an additional kitchen and flexible storage or guest rooms, the basement is a canvas for your creative vision.Ideally located near Rutgers, NJIT, Seton Hall, and a convenient bus terminal with a 30-minute commute to NYC, this home perfectly balances work and leisure. Don't miss the chance to make this exceptional property your own. Schedule your private showing and discover the best of Maplewood living! GSMLS 3915772
Directions to property: Please use gps
