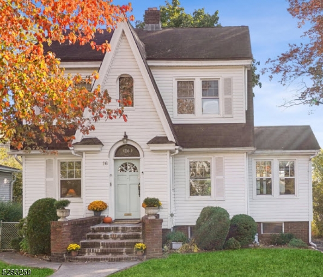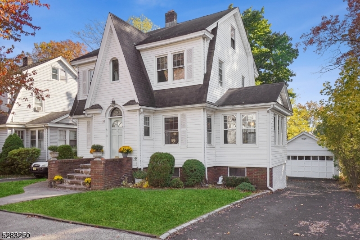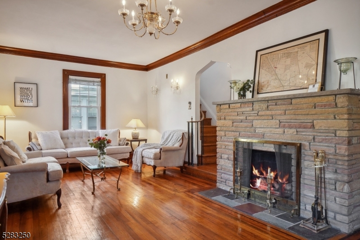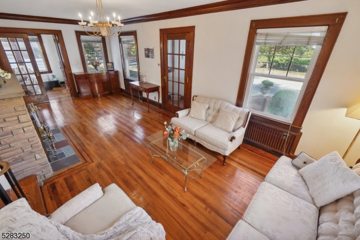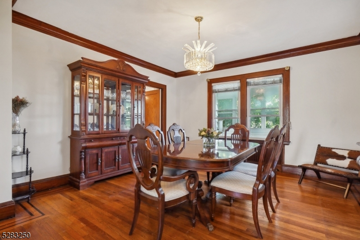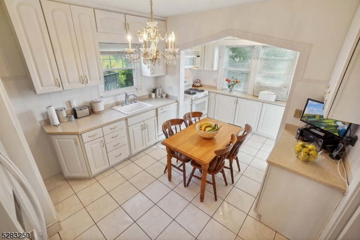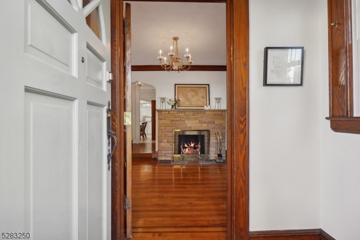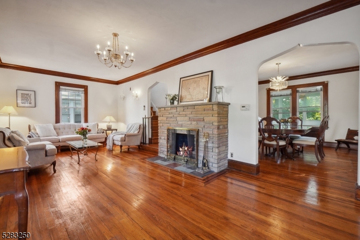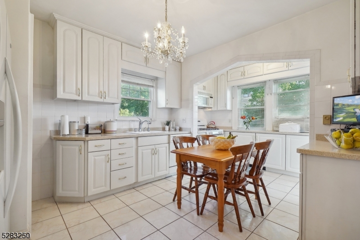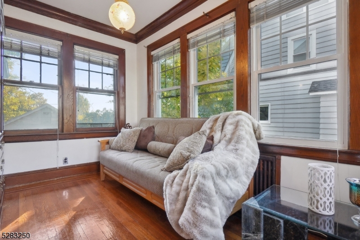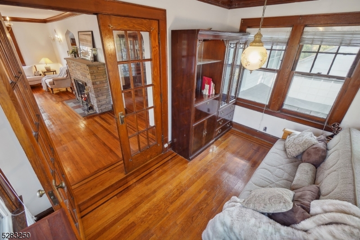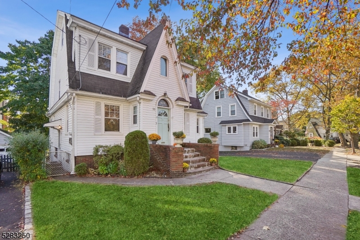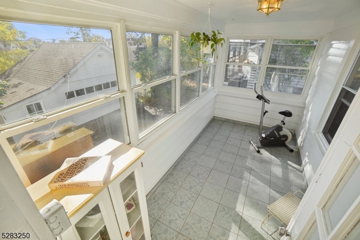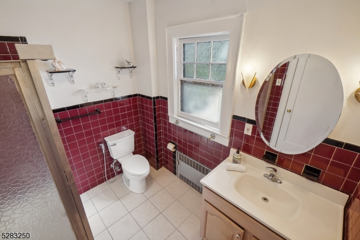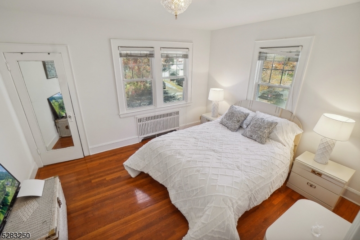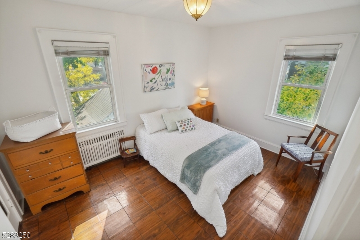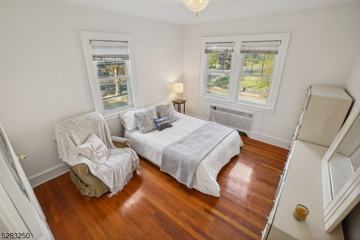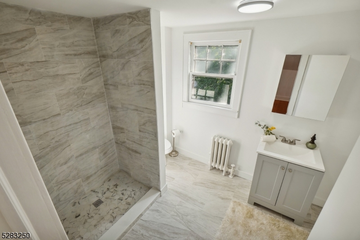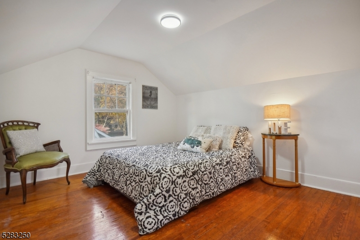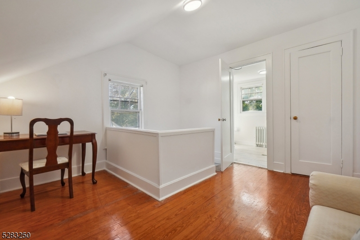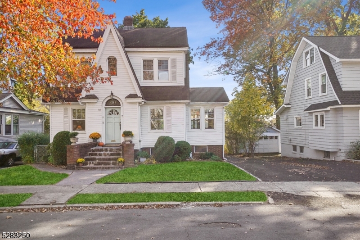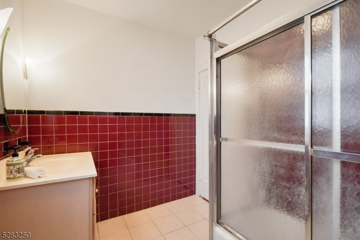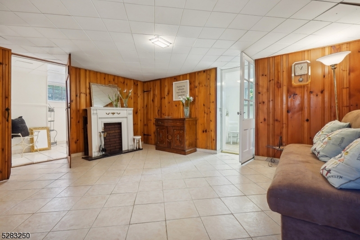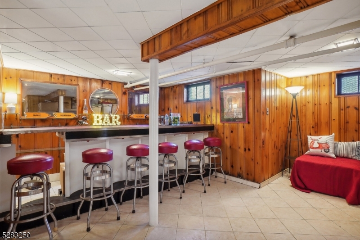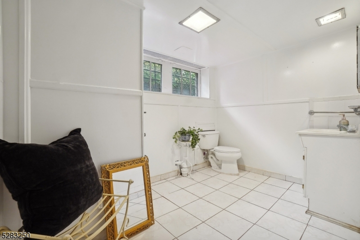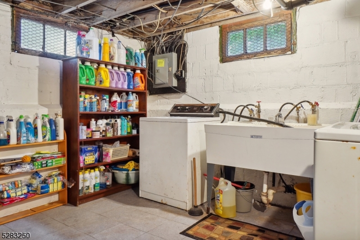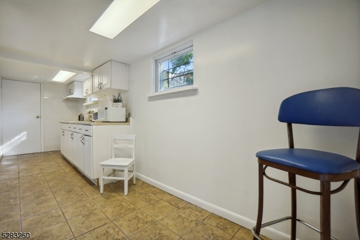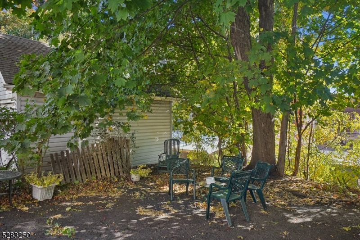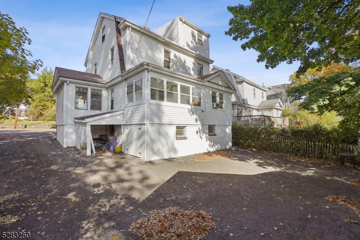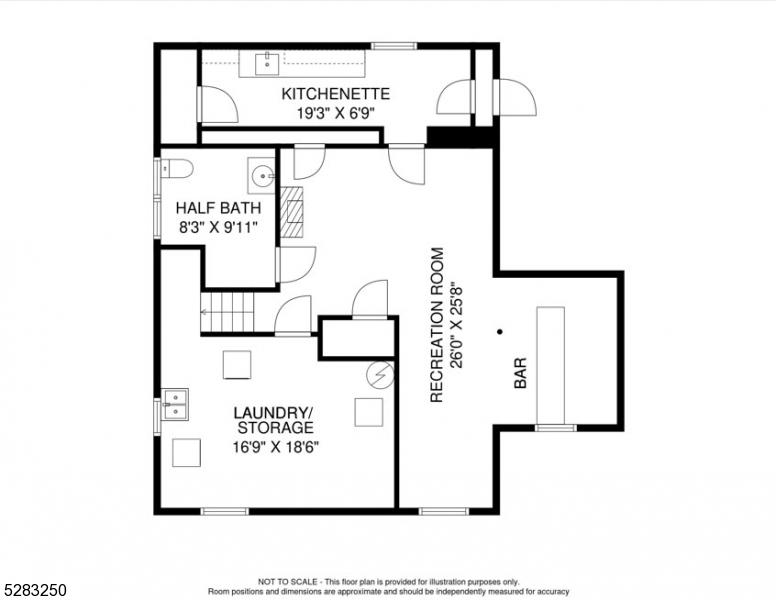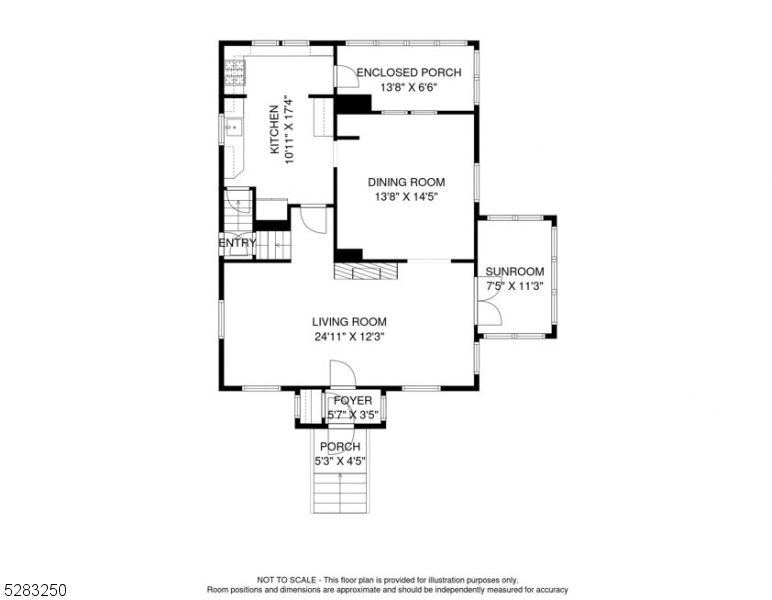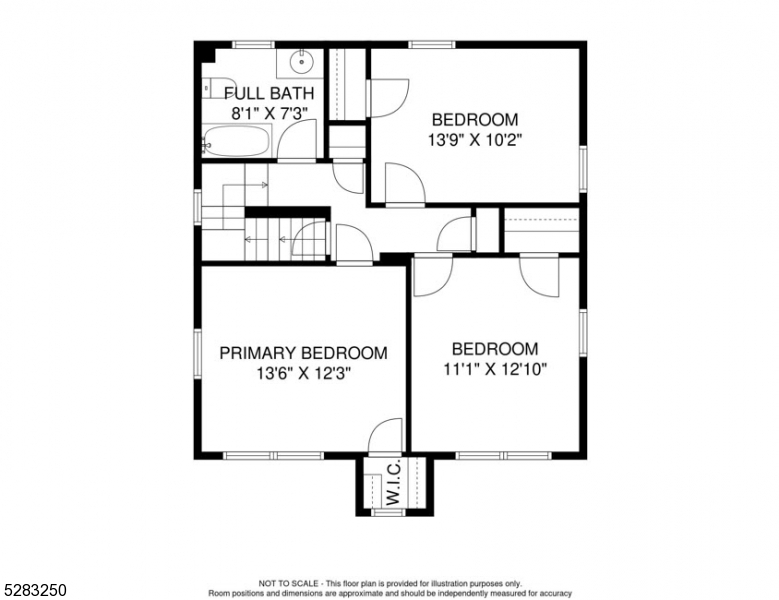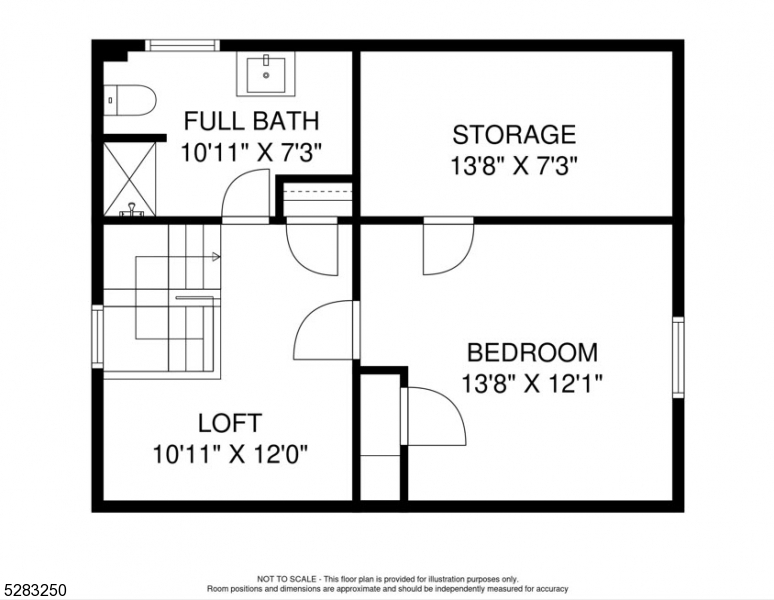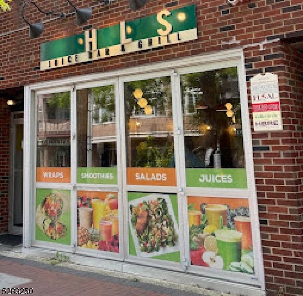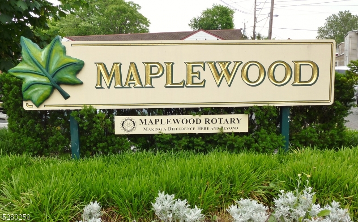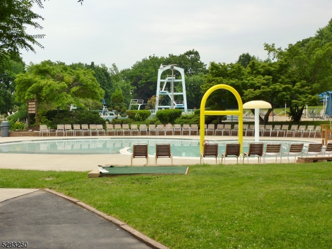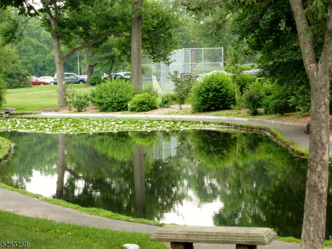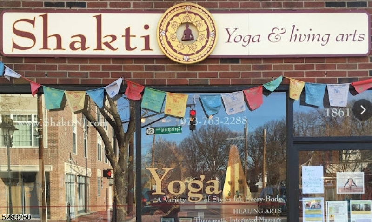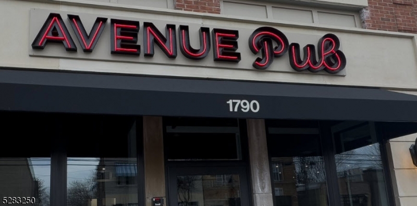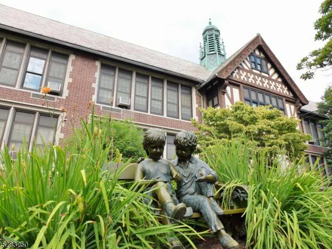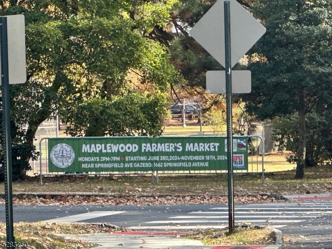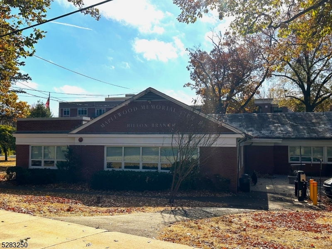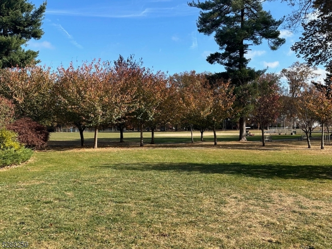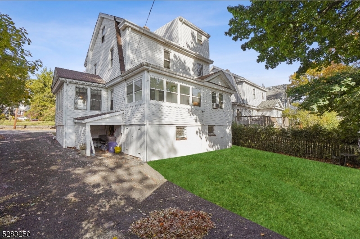16 Amherst Ct | Maplewood Twp.
Discover a prime opportunity in the desirable College Hill section of Maplewood! This spacious four-bedroom, two full bath home with additional powder room, offers an incredible amount of space and with the option of multi-generational living, or a live-in care provider. Each level is thoughtfully designed to maximize space and functionality, ensuring comfort and flexibility. The first floor offers a Living room anchored by a stone fireplace, an Eat-In Kitchen which opens to an enclosed porch, perfect to enjoy your morning cup of coffee. Rounding out this level is a large Formal Dining Room as well as a Den/Sunroom that could be a great space for a home office. Upstairs on the second level, you will find 3 bedrooms and the first of two full bathrooms. One more level up, you will find a fourth bedroom with a newly renovated full bath and lots of eave storage. A great surprise is the lower level with a large recreation room, a bar, a powder room with ample space to turn into a full bath, storage and a kitchenette, all of which can also be accessed separately via the walk-out entrance in back. Key Features include 4 Bedrooms with each room offering ample space for relaxation and storage; There are 2 Full Baths and one Powder Room--offering comfort and convenience for everyone. Attached to the 2-car garage, there is a door to a side storage room. This Maplewood home is so convenient to restaurants, "Next Door" to Maplecrest park, The Hilton Library and The Farmer's Market. GSMLS 3931579
Directions to property: Tuscan Road to Amherst Ct; Wellesley to Amherst Ct; Springfield Ave to Tuscan/Wellesley to Amherst C
