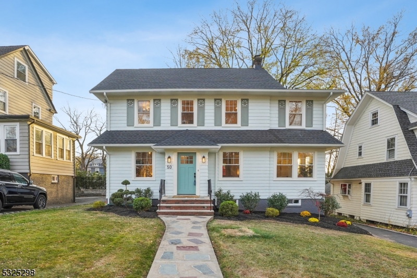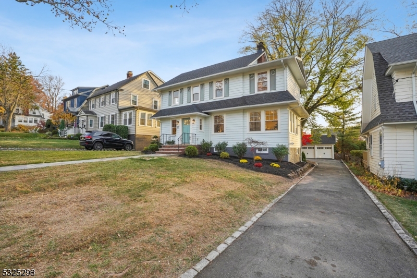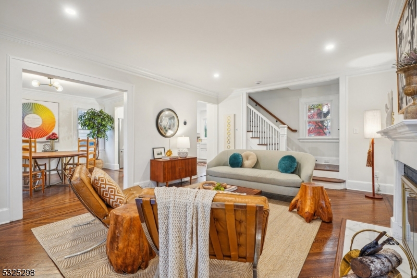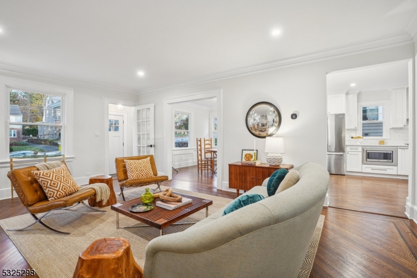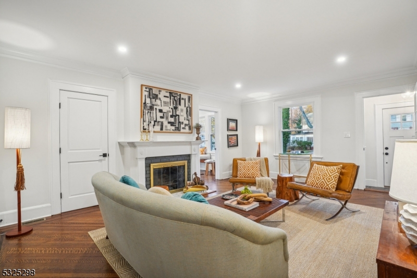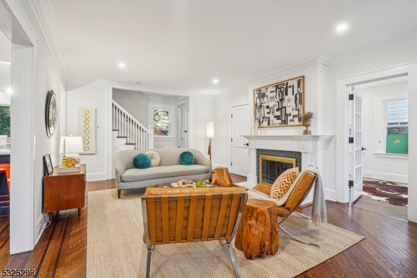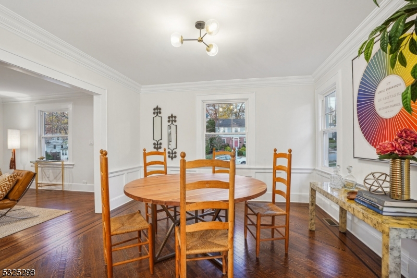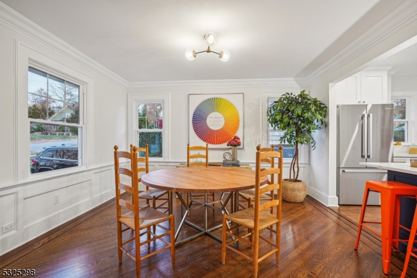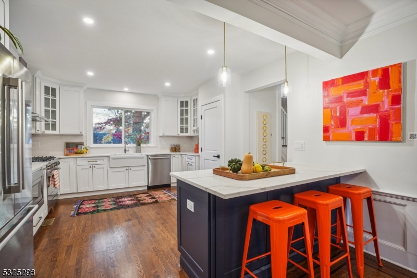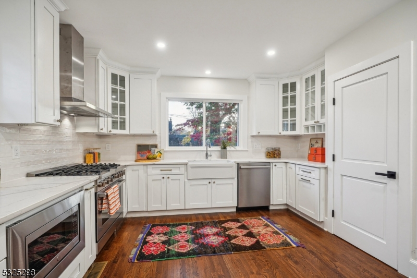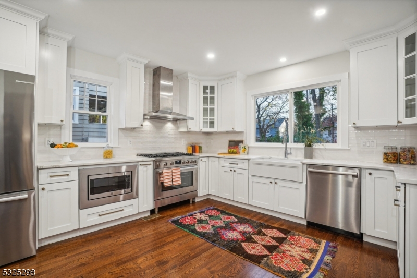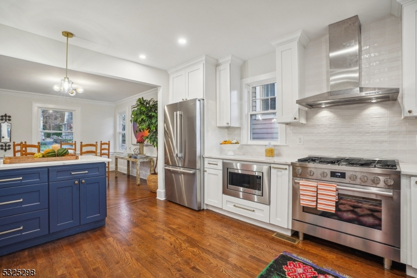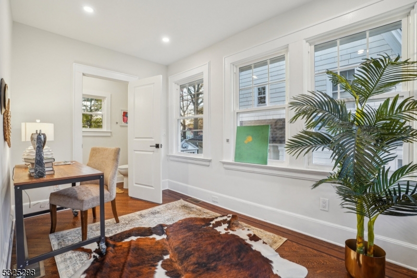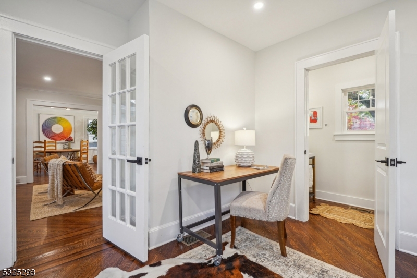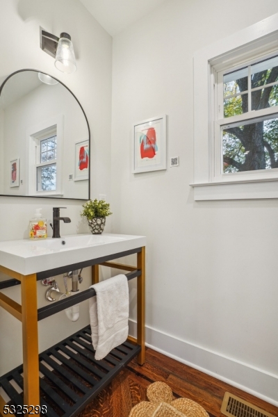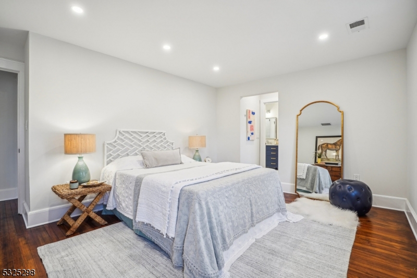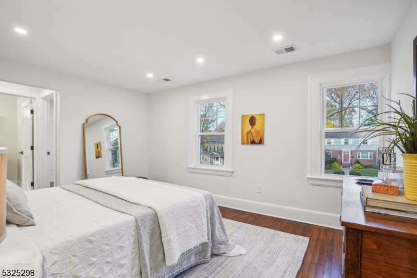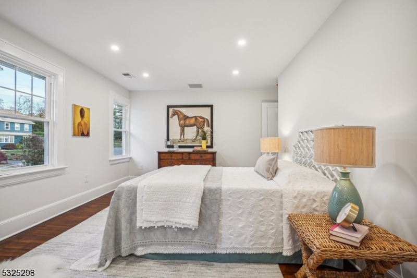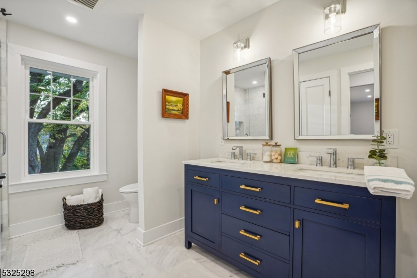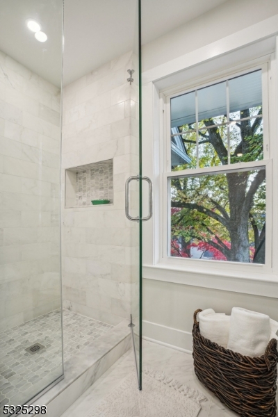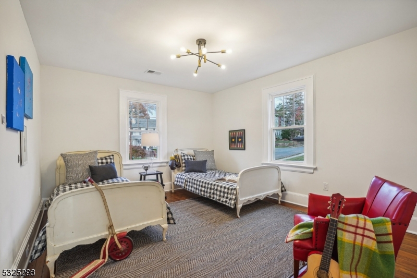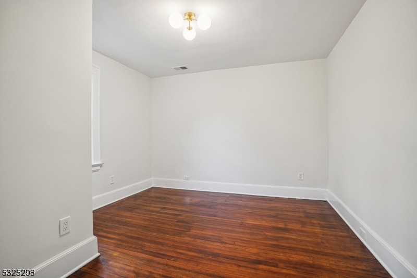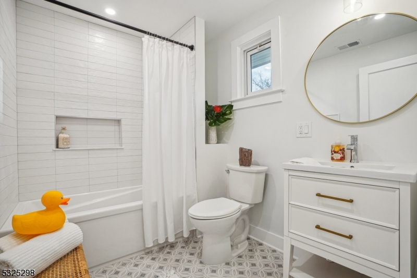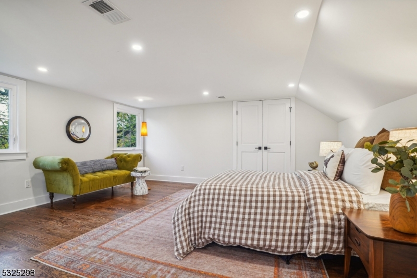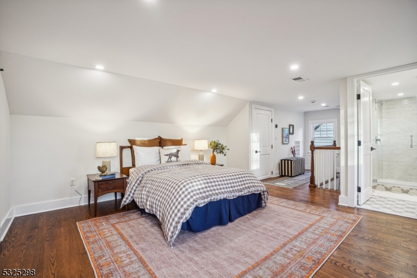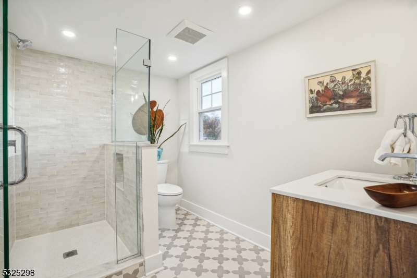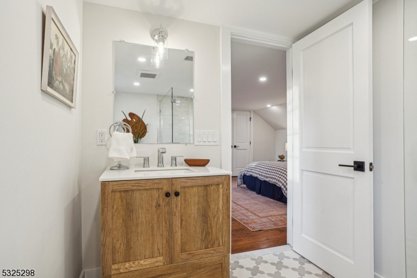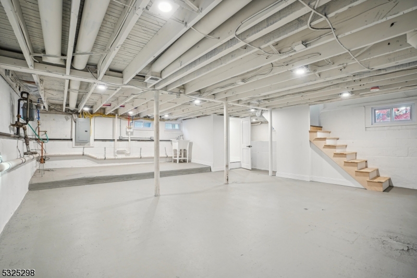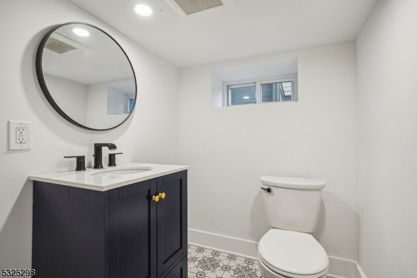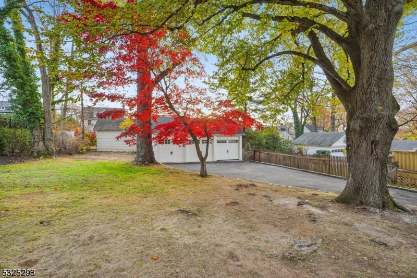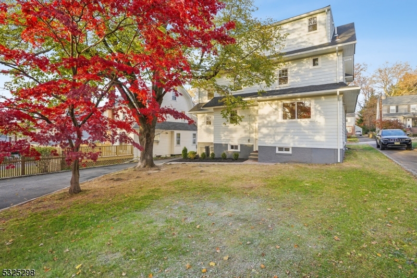50 Courter Ave | Maplewood Twp.
Your search for the perfect Maplewood home ends here with this turnkey, fully-renovated 4 bed 3.2 bath Colonial! Fully renovated from top to bottom, this spectacular home features newly refinished hardwood floors, new roof and gutters, all new electric and plumbing, new 2-zone central air/heat, all new windows, and more! The spacious and bright first floor includes a large living room with wood burning fireplace, plus a charming adjacent "Maplewood room." The fully renovated kitchen includes all-new stainless steel appliances including 6-burner Bosch stove plus an oversized breakfast bar. The kitchen flows to the formal dining room which provides ample room for all your guests. First floor also includes a fully renovated powder room. Upstairs, there are two large bedrooms and an updated hall bath, plus a room primary suite featuring a walk in closet and updated en suite with double sinks. The third floor is your ideal retreat, with the whole floor as one stunning primary suite. This level includes ample storage as well as a beautiful full bath. The basement offers the potential for finishing and provides even more space for exercise, play, relaxation, or study - as well as a powder room and a laundry hook-up. Outside, relax or entertain in the large backyard, also featuring a detached 3-car garage. Your new home awaits! GSMLS 3935368
Directions to property: Courter between Summit and Norfolk
