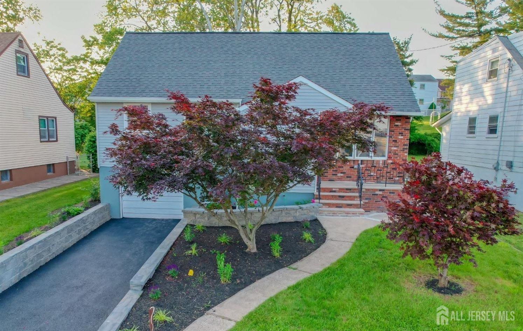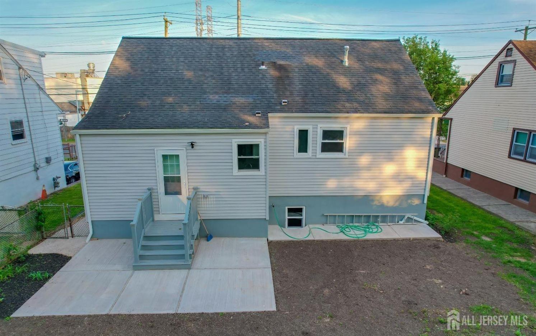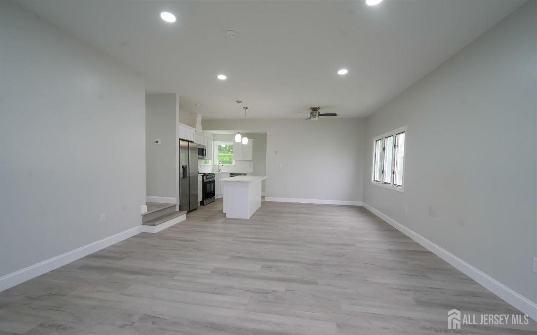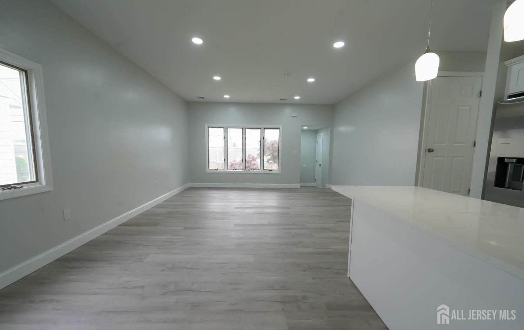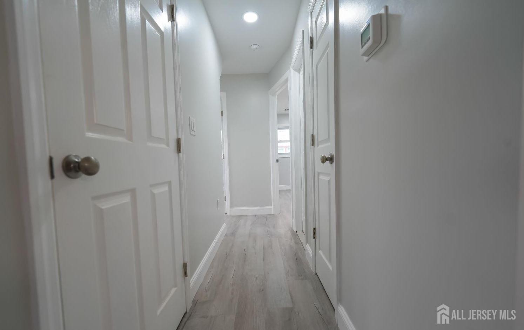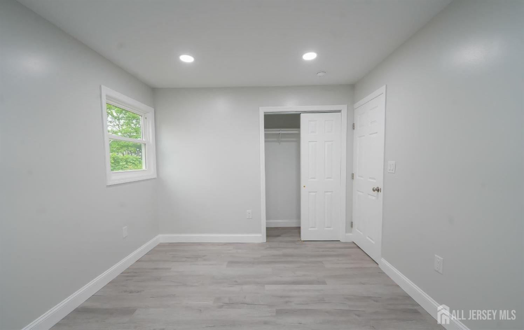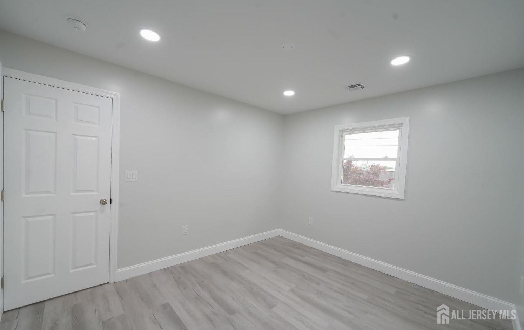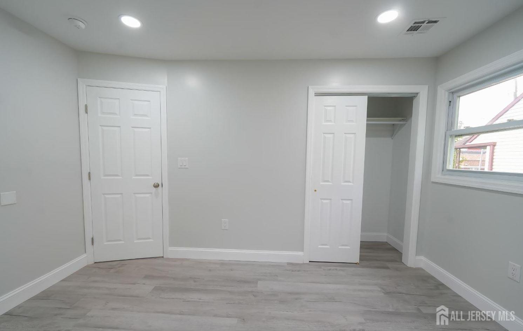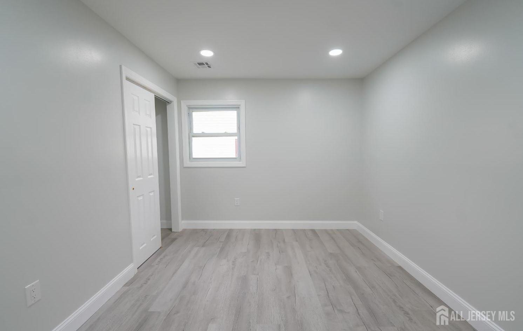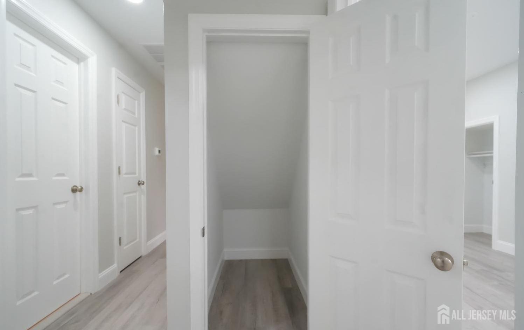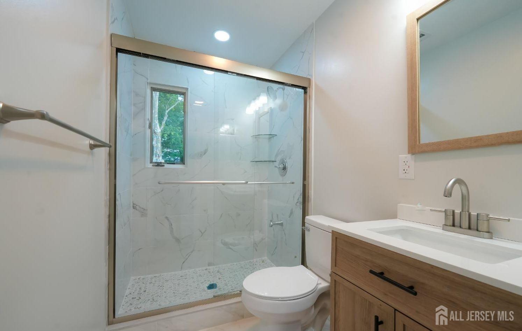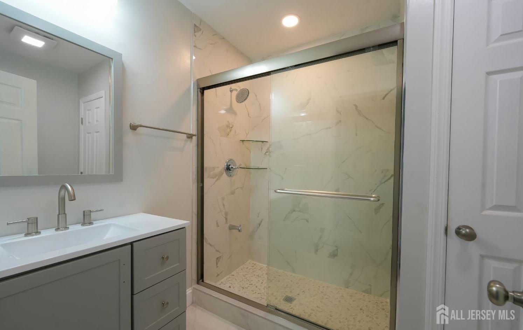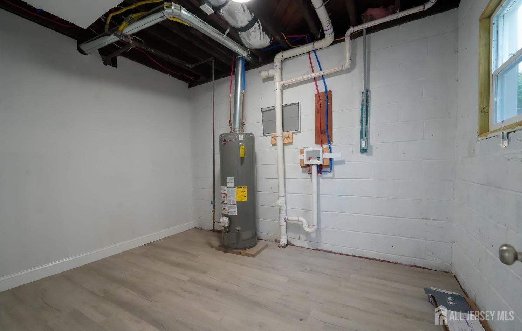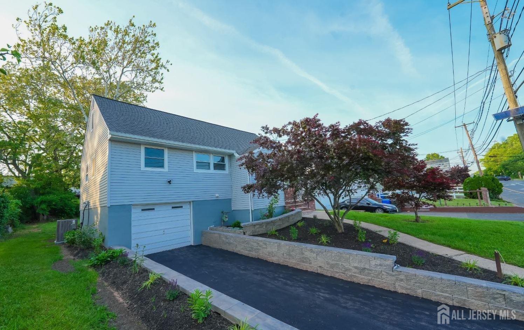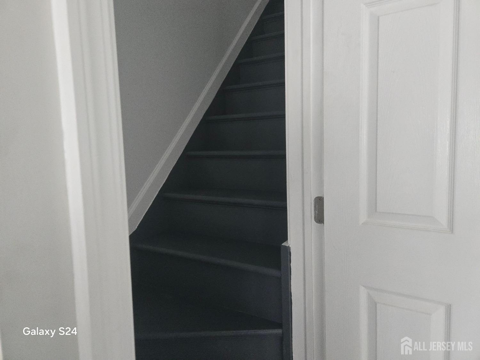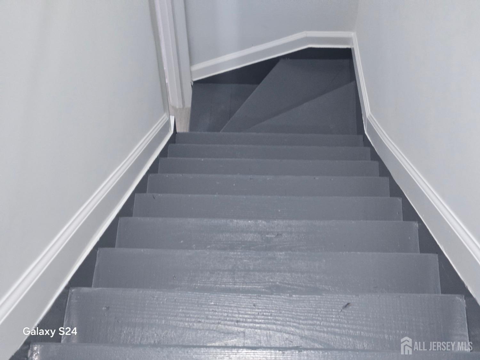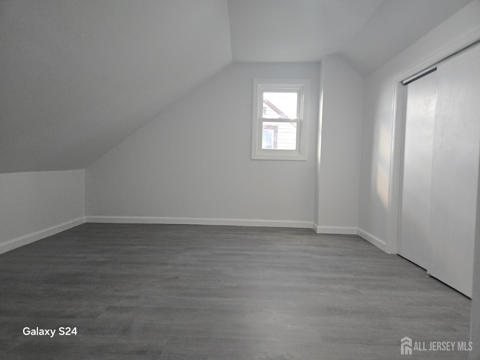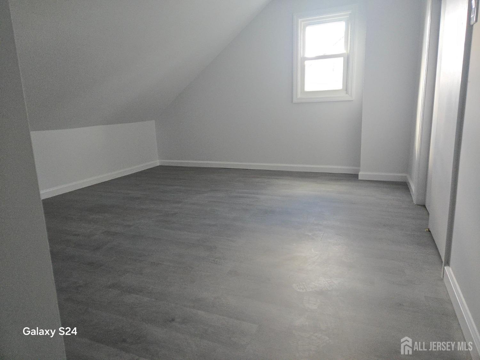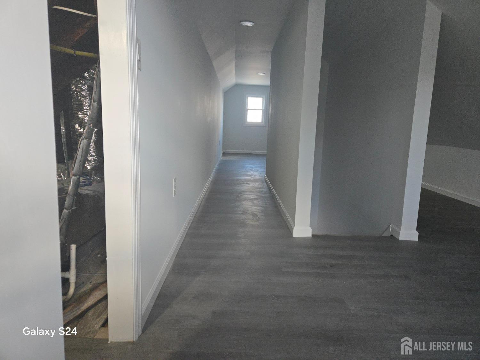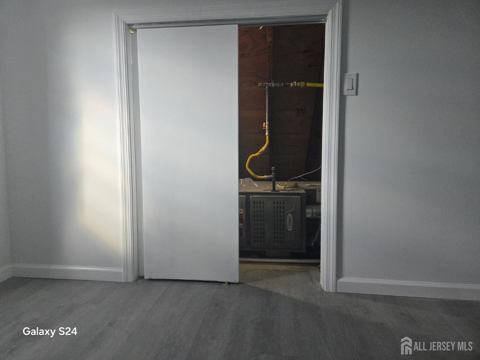111 W Kelly Street | Menlo Park Terrace
Yes its back on market with a finished this time. This adds more square footage and an extra bedroom. Come see this beautifully fully renovated 3-bedroom, 2-bath home, perfectly situated in the sought-after Menlo Park Terrace section of Woodbridge Township! This home offers everything you need, including a finished basement with a full bath, a garage, and a newly landscaped yard. As you enter, you're welcomed by an inviting open-concept living and dining area that flows seamlessly into a modern kitchen. Just a few steps up, you'll find all three bedrooms, each featuring fresh paint, new sheetrock, and brand-new flooring. The common bathroom on this level has been fully renovated with tasteful upgrades that add a touch of luxury. Downstairs, the finished basement offers endless possibilities. With a side entrance and access to the garage, it's ideal for added convenience. The basement features a fully updated bathroom, a utility room with enough space for a small pantry, and a spacious room perfect for a gym, entertainment area, or game room. With plenty of windows and great ceiling height, this basement feels bright and open. Looking for more space? The attic is finished which allows a potential extra bedroom or an office. Location is everything! This property is just minutes from Metro Park Station, shopping centers, top-rated schools, and all major highways. Plus, it's in Woodbridge Township with a Metuchen mailing address, giving you the best of both worlds! This home is move-in ready and filled with potential. Don't miss out, schedule your showing today and make this your dream home! CJMLS 2506895R
