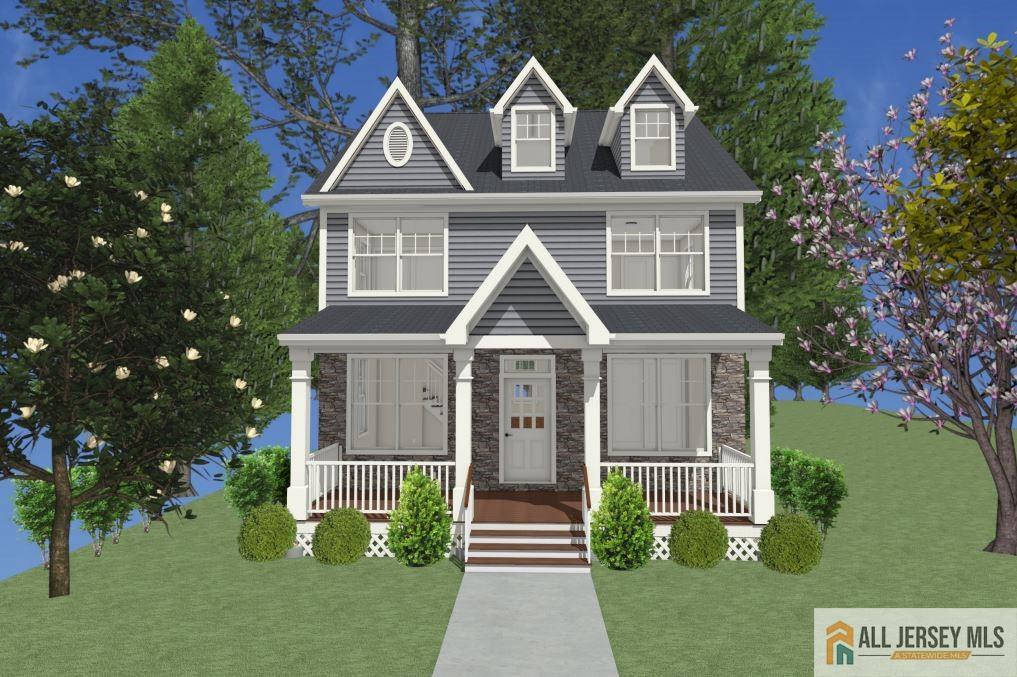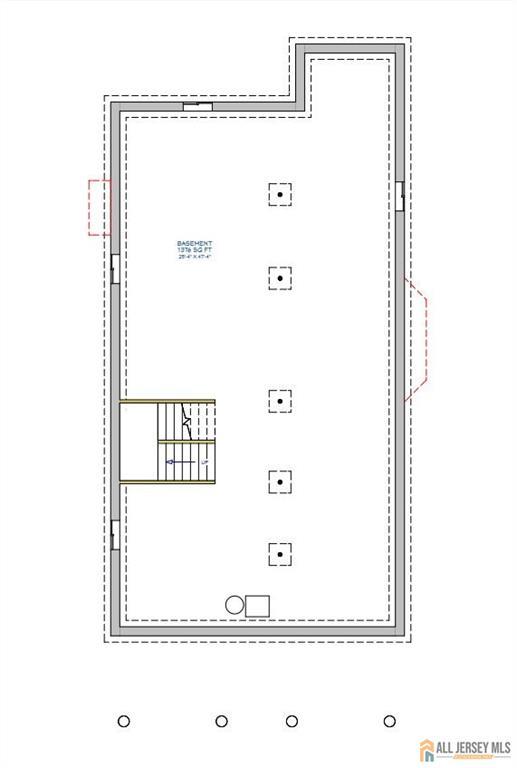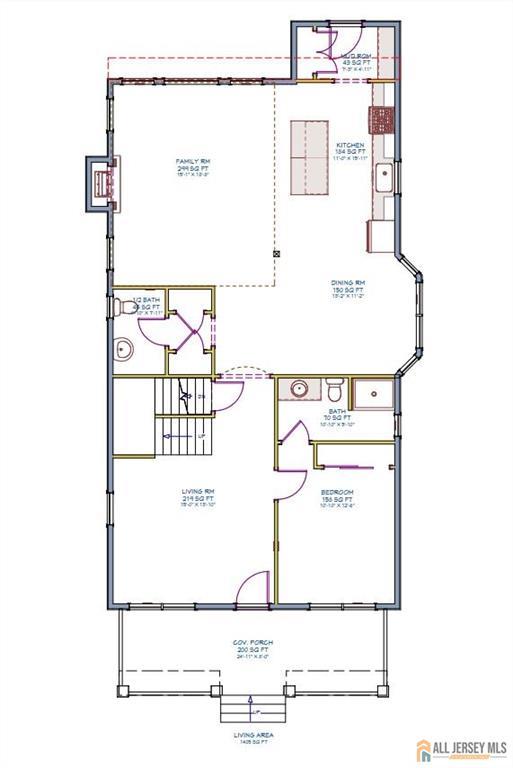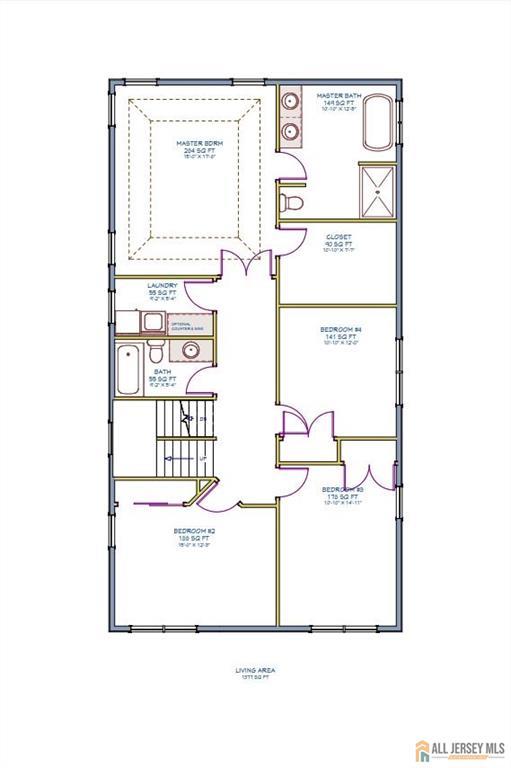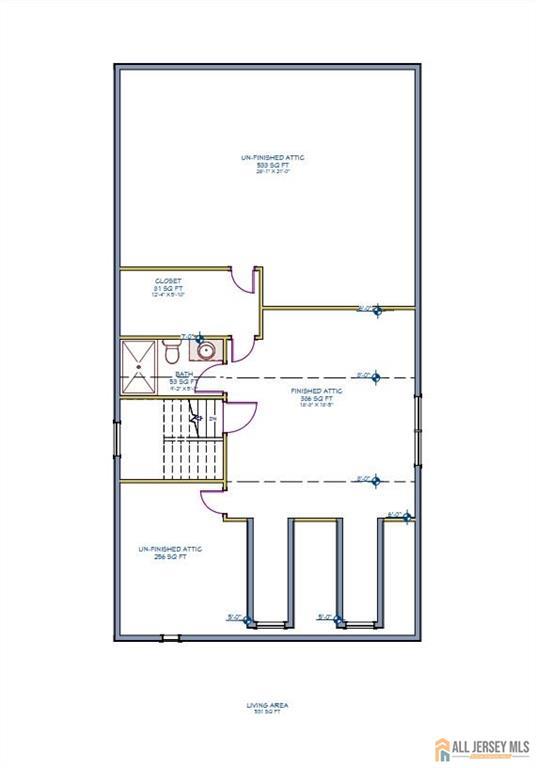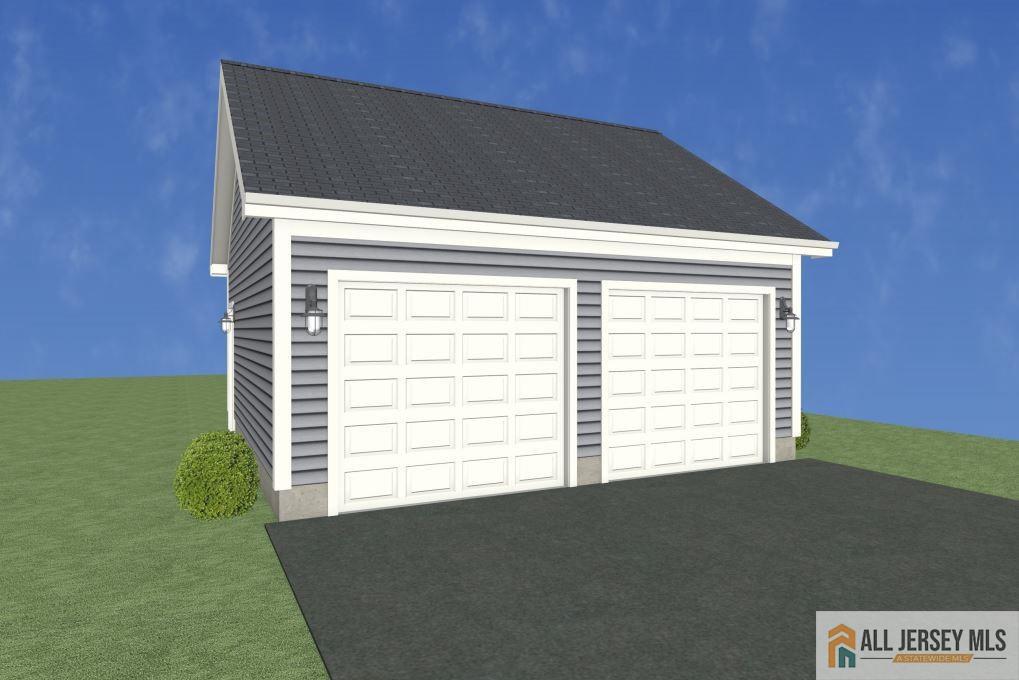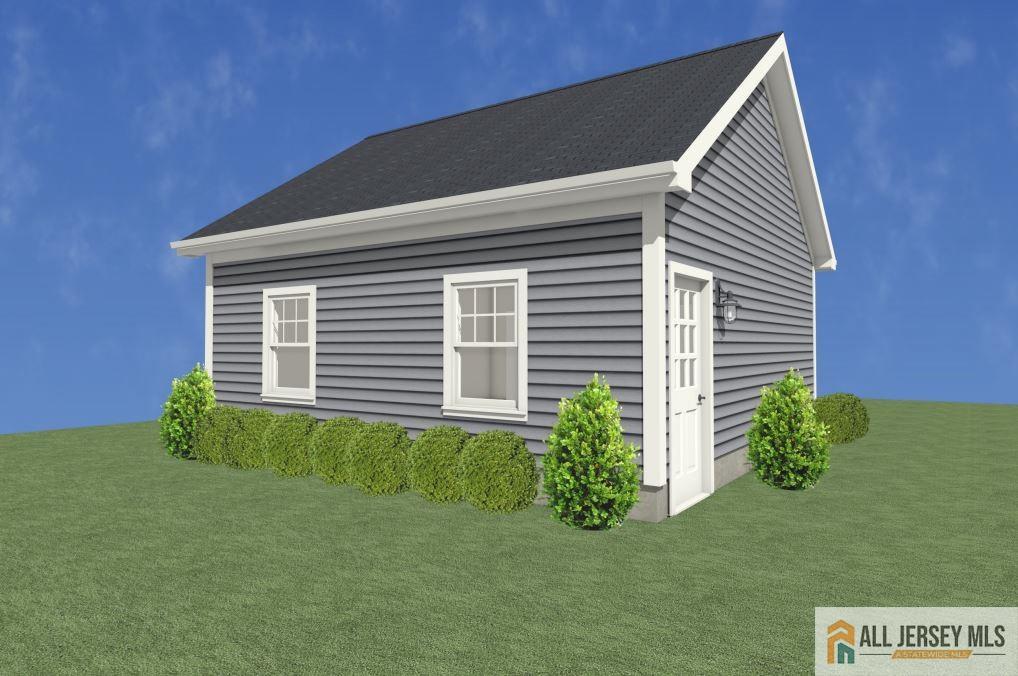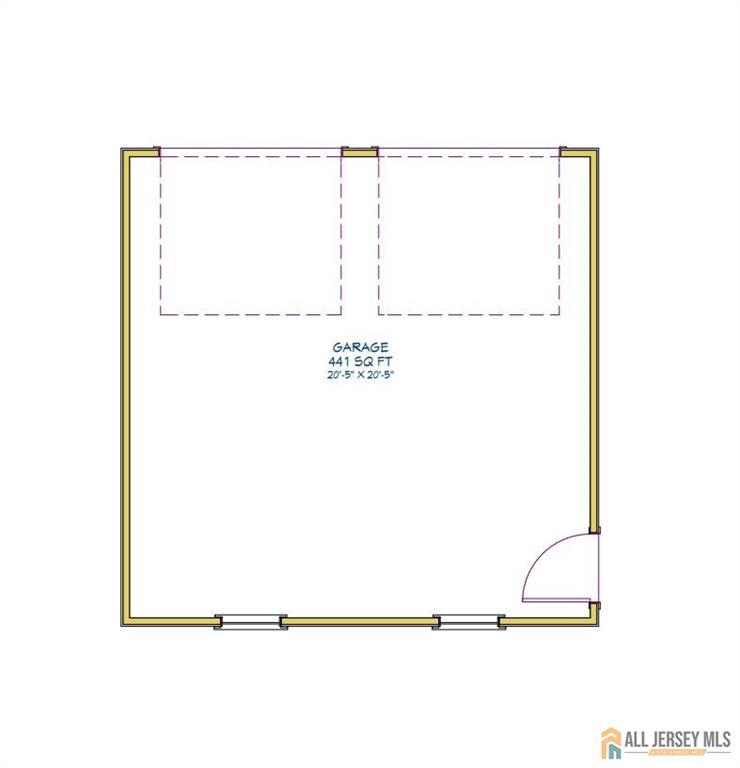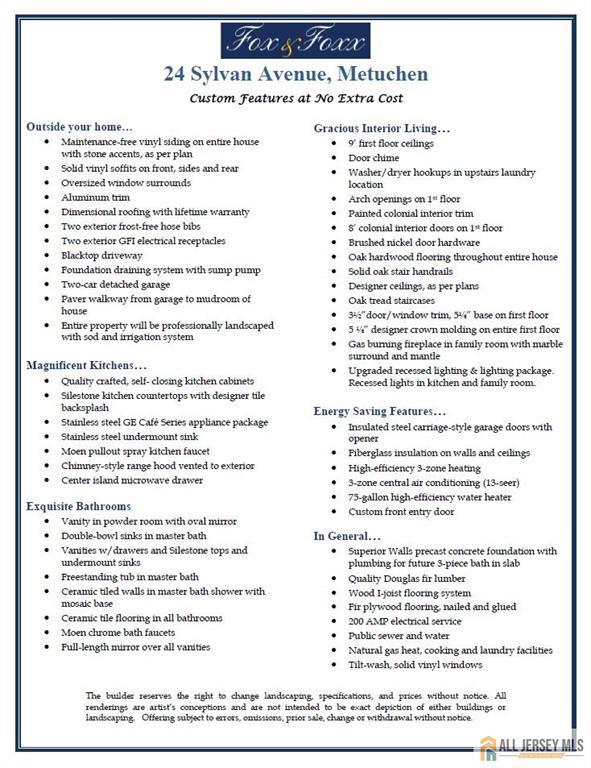24 Sylvan Avenue | Metuchen
This 3,313 custom built home will soon be built on a rare street to street 200' deep lot, on one of the most cherished streets in the Brainy Borough. This 6 bedroom, 4.5 bath traditional Colonial will fit in seamlessly with surrounding homes while offering the finest amenities. The detached two car garage will face Summit Avenue. Town and train are very proximate, as are the YMCA, Edgar School and the Municipal Pool. This stunning home begins with a Superior Walls foundation which provides tremendous ceiling height. The first level will have 9' ceilings, 8' doors and arched openings. The chef's kitchen will fabulously functional with quartz counters and GE Cafe Series appliances. The Baths will be impressively appointed and luxurious. There will be hardwood floors throughout (excepting baths). The yard will have irrigation and sod highlighted by paver walkways and tasteful plantings. There is still time to choose you colors and finishes in your forever home. This is truly the one you've been waiting for! CJMLS 2560545M
