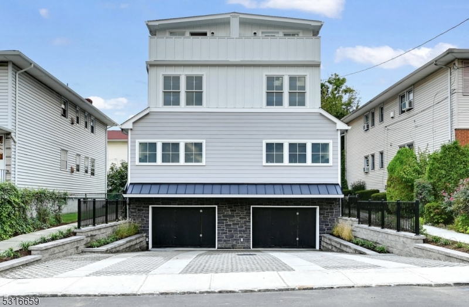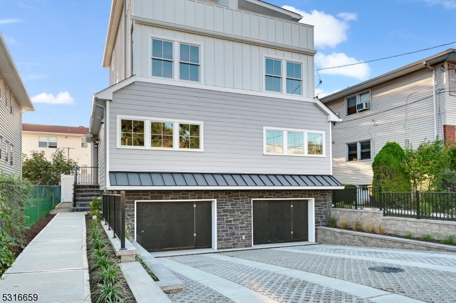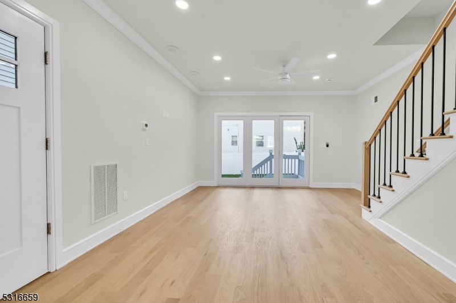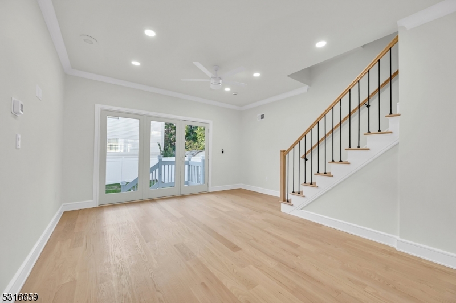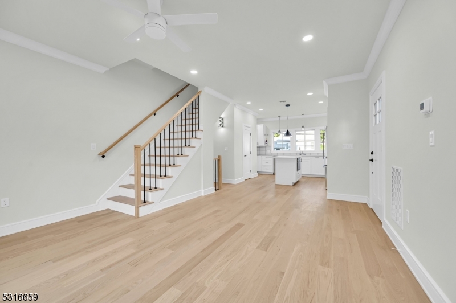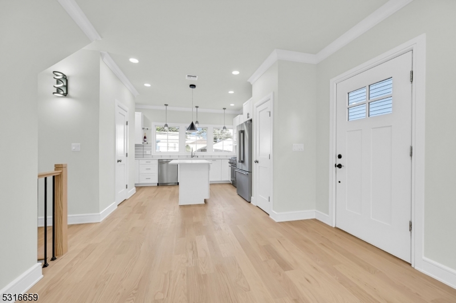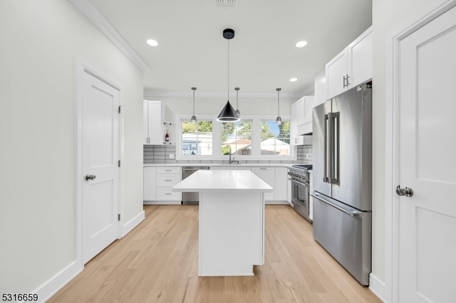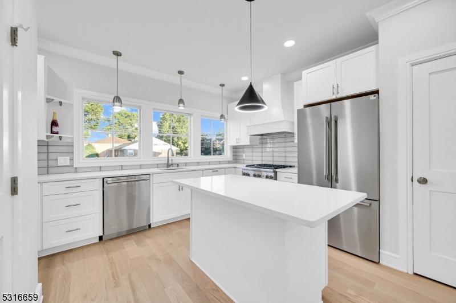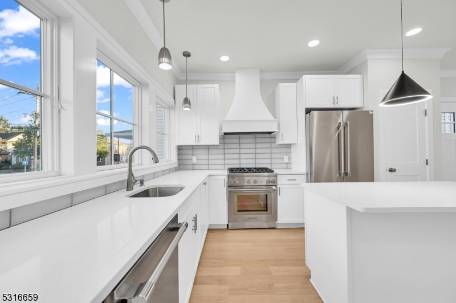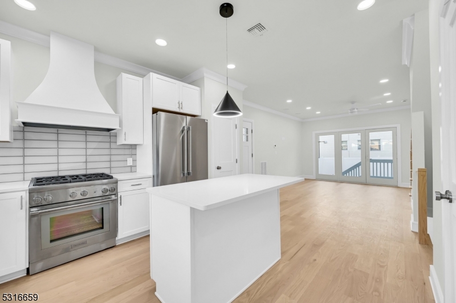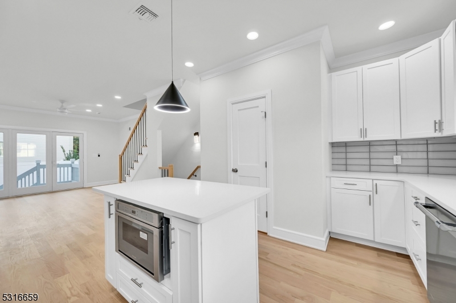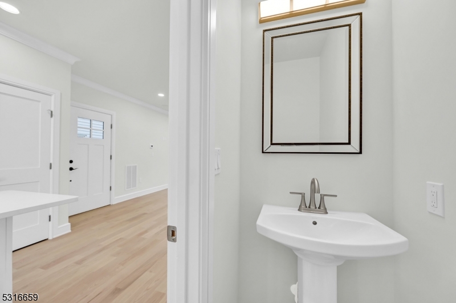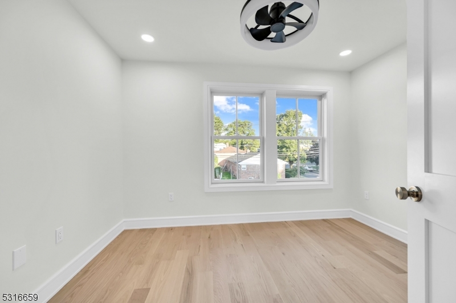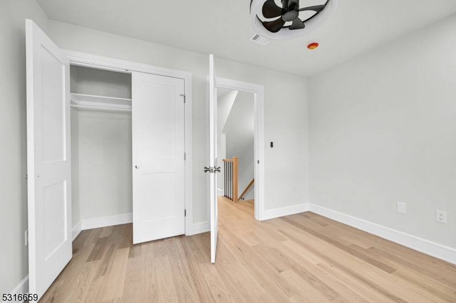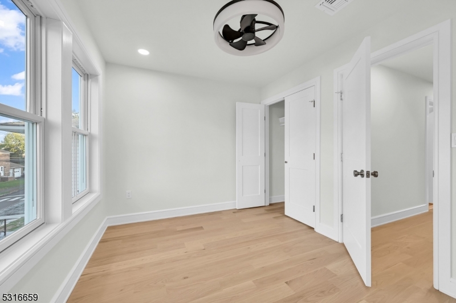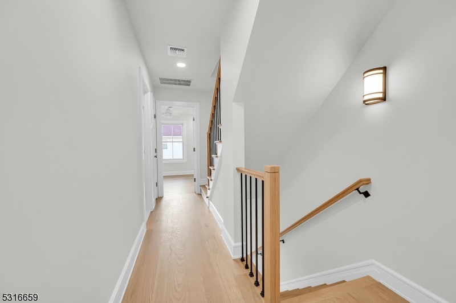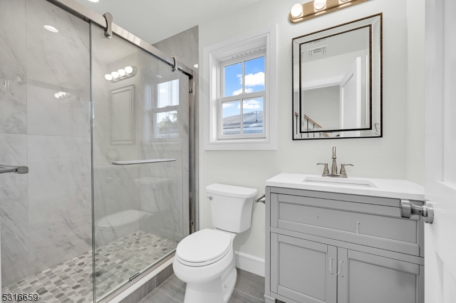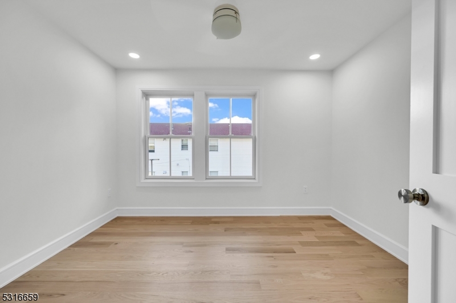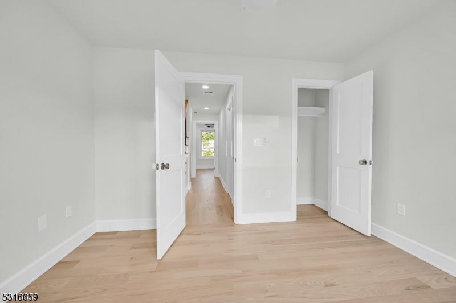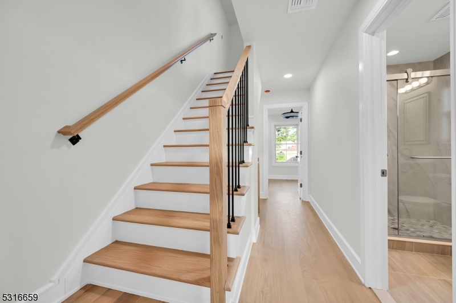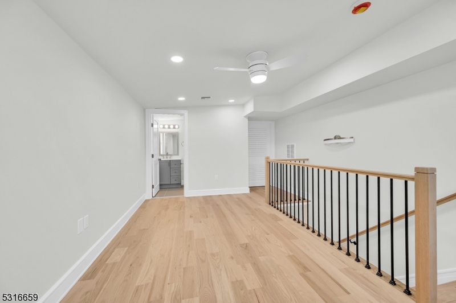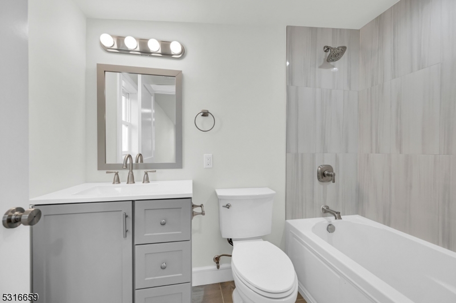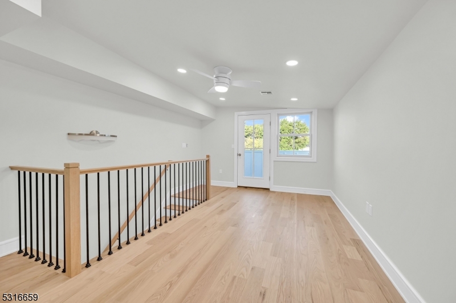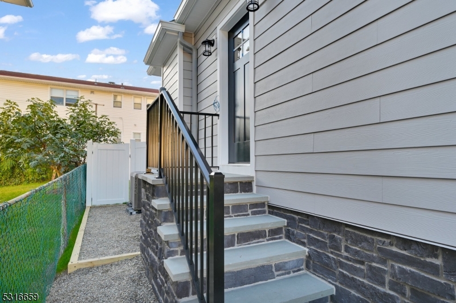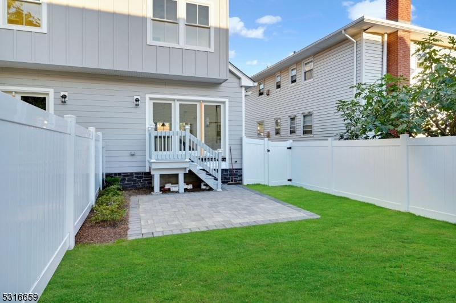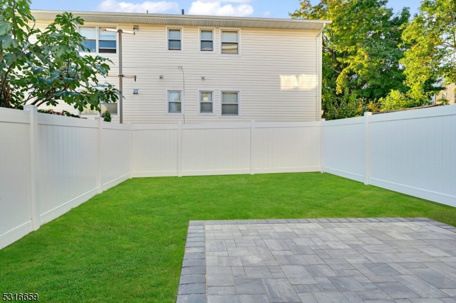84 Spring St, A | Millburn Twp.
Welcome to this 3 Bed, 2.5 Bath NEW CONSTRUCTION condo with three levels of modern elegance, thoughtfully designed for today's lifestyle. Oak hardwood floors extend throughout, enhancing the home's timeless appeal. The first floor welcomes you with a sunlit family room that opens to a fully fenced, flat backyard, perfect for relaxation or entertaining. The kitchen boasts premium stainless steel Thermador appliances, while a stylish powder room adds extra convenience on this level. Upstairs, the second floor features two generously sized bedrooms, sharing a beautifully appointed full bathroom. The third floor offers a private retreat, with a cozy bedroom/loft, ample closet space, an en-suite full bath, and a private balcony, making it ideal as a master suite or guest quarters. Additional highlights include a laundry area conveniently located near the garage for easy access. Ideally situated near downtown, schools, parks, trains, buses, and major highways, this home combines modern luxury with unbeatable convenience " and best of all, there's no HOA! Do not miss this one! GSMLS 3927607
Directions to property: Take Old Short Hills Rd to Spring St in Millburn
