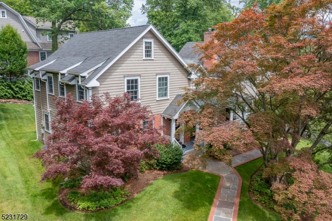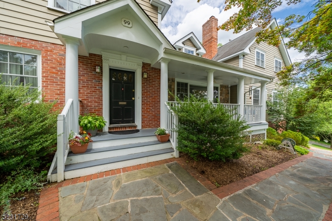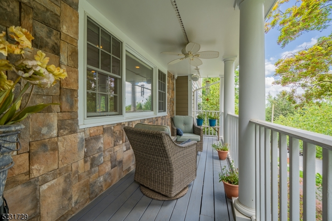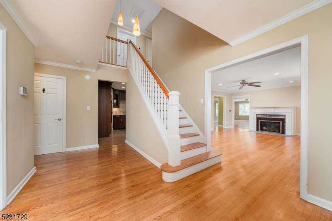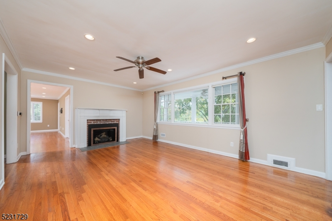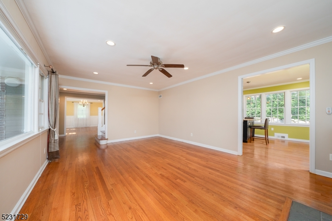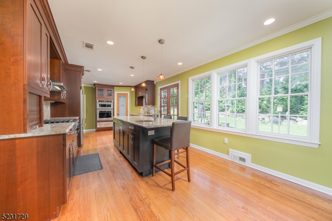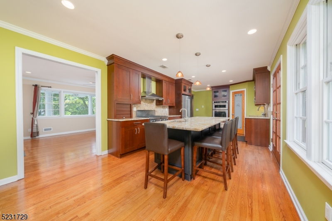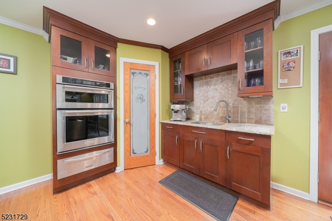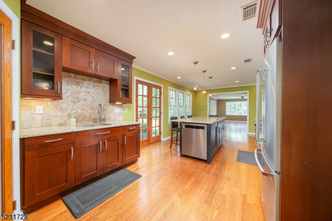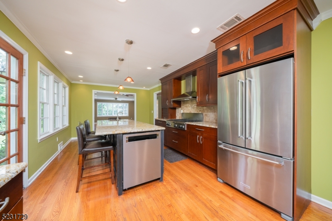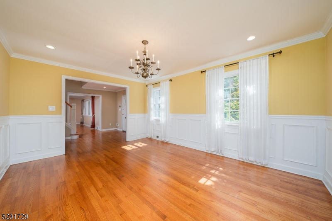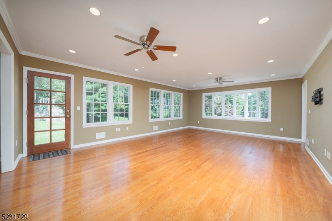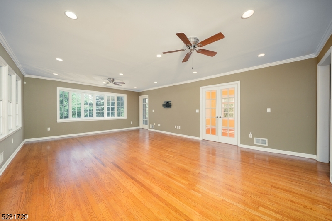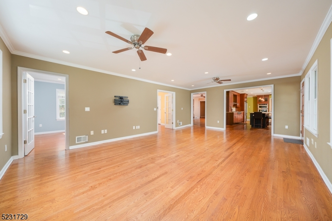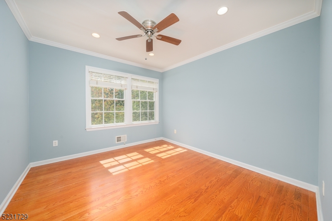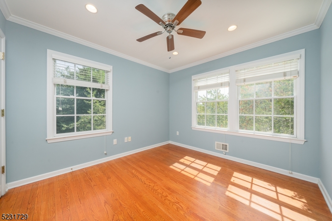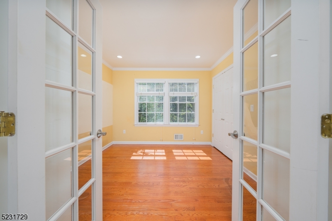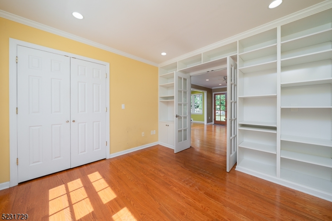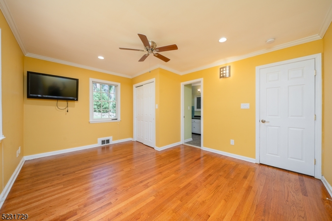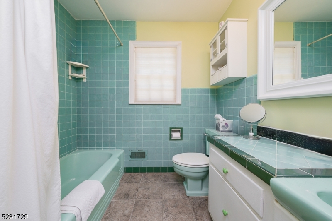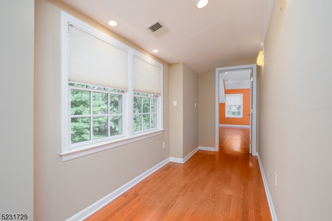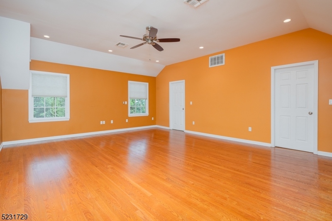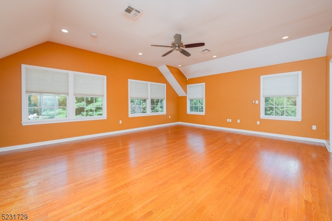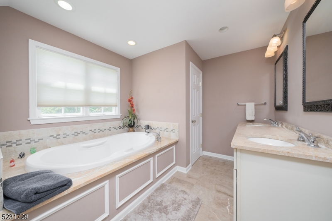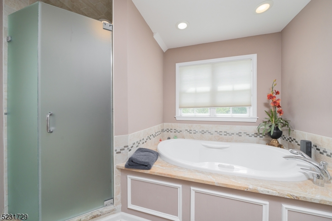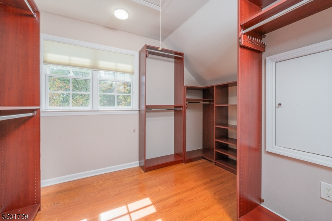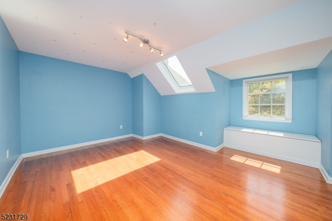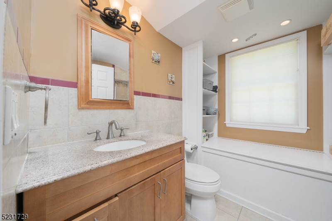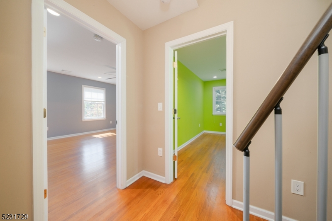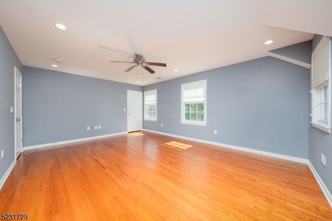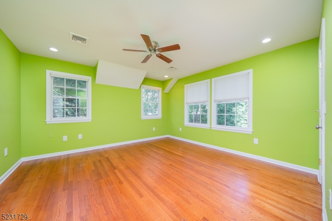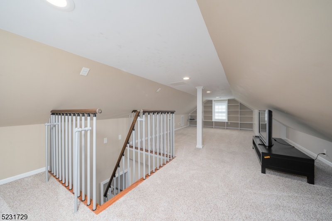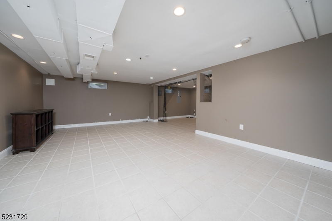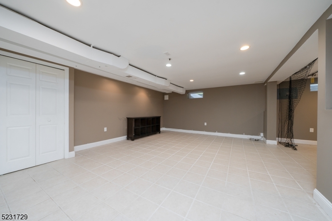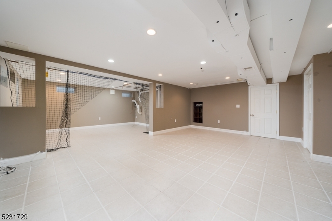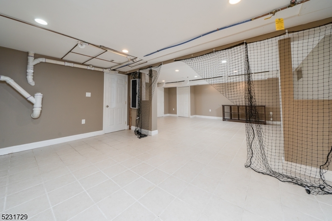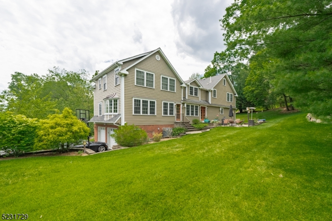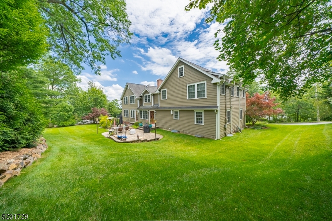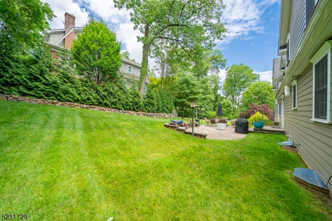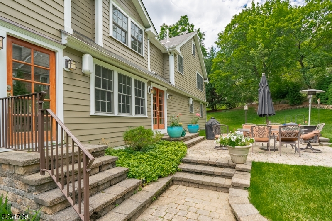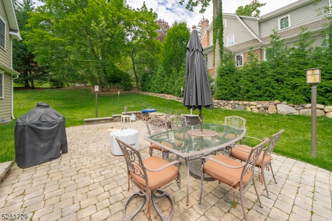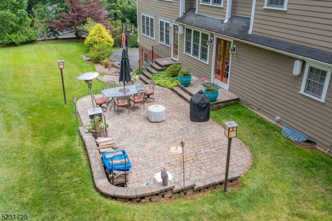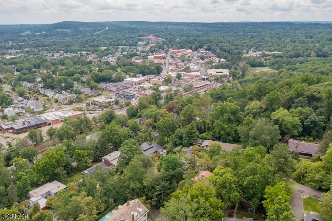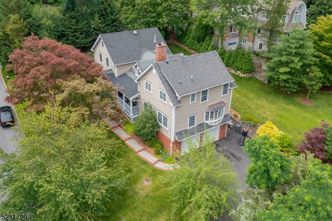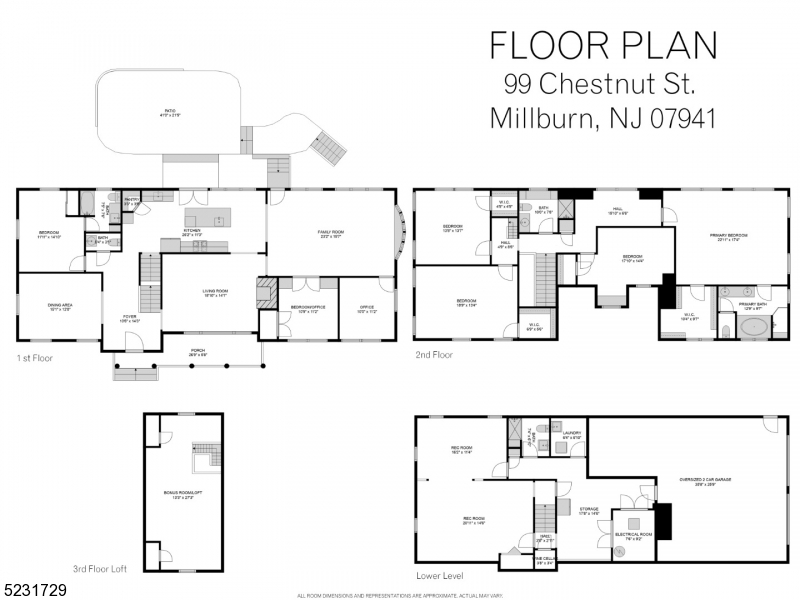99 Chestnut St | Millburn Twp.
This amazing 6 BD 4.1 BR colonial is the perfect rental! The 1st fl features a gourmet kitchen with a large center island and plenty of cabinet space and storage. Connected to the kitchen is a beautiful, bright family room with 2 attached spaces, 1 formal office and another office/bedroom. The rest of the 1st floor features a large living room with a 98% efficient gas fireplace, formal dining room, powder room, and guest bedroom with en suite bathroom. The 1st floor has access to a peaceful front porch with lights, ceiling fans, and speakers as well as a patio in the back which is perfect for entertaining. The 2nd floor features 4 bedrooms and 2 full bathrooms. The primary bedroom with a large en suite bathroom with jacuzzi tub and standalone shower, and a large walk-in closet. There are 3 other generous bedrooms with a lot of natural light and storage. There's even a 3rd fl loft perfect for a game room, playroom, or homework area. The finished lower level has 2 large rec room spaces, a full bathroom, laundry room, storage, utility room, and access to the oversized 2 car garage with additional space for a workshop. This home has all this plus exterior security cameras, built in speakers w/ Sonos system, an electronics hub in the basement for easy addition and organization of your wired home electronics, new(er) HVAC, 2 sump pumps, a Generator and generator hook up, and much more! All within .6 miles of the Millburn Train Station and Downtown! Patio furniture stays with house. GSMLS 3932211
Directions to property: Glen Ave (You'll pass the Millburn Train Station and Public Library on your right), make a left onto
