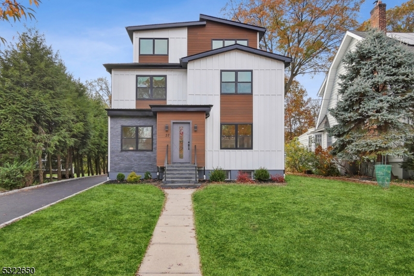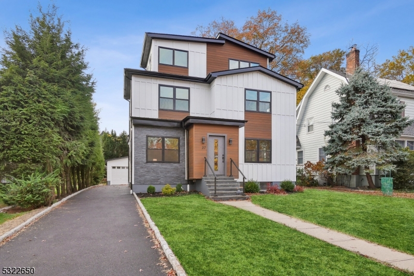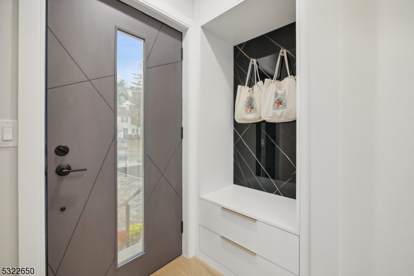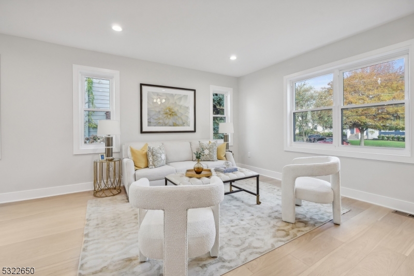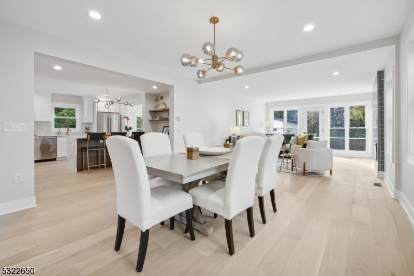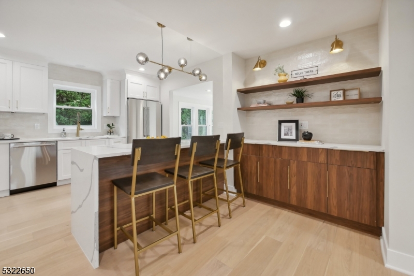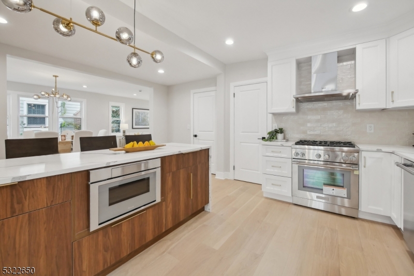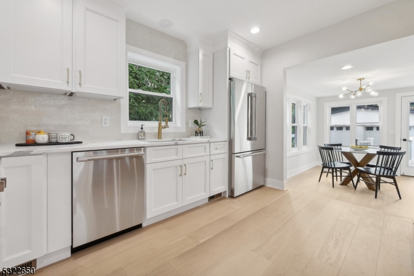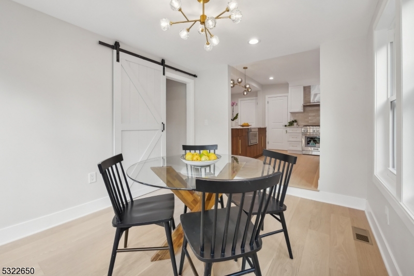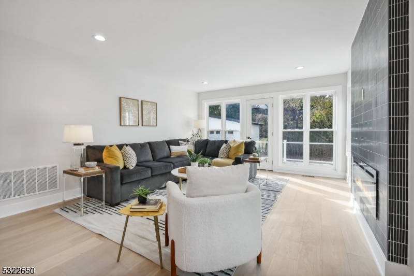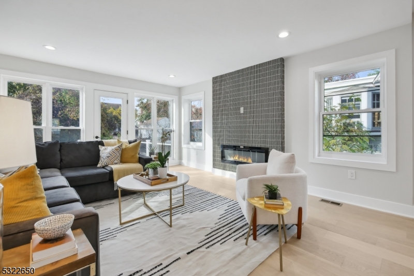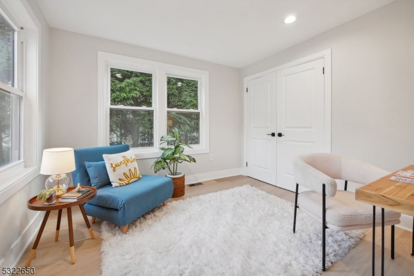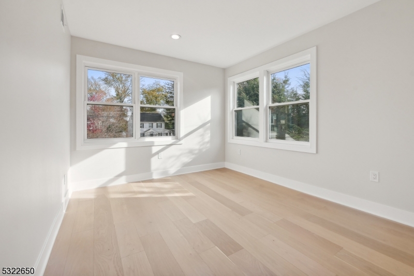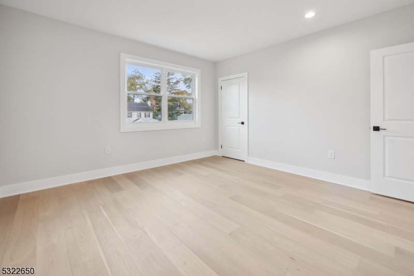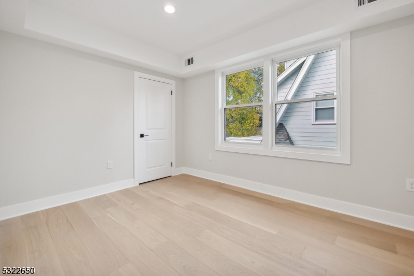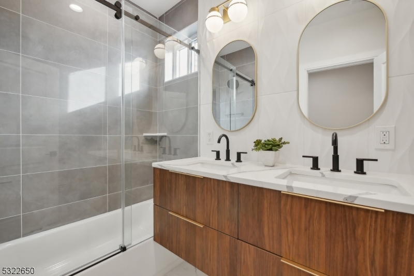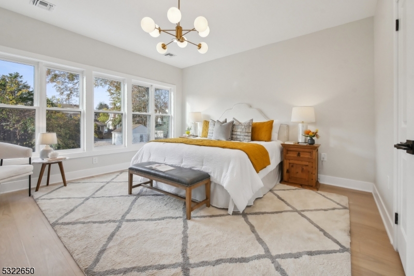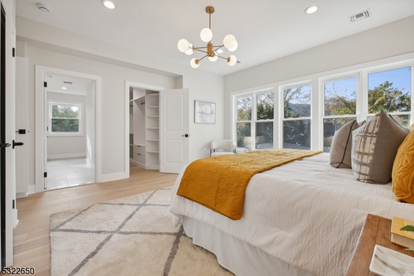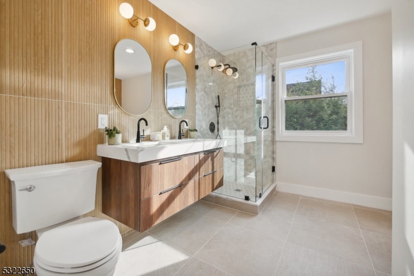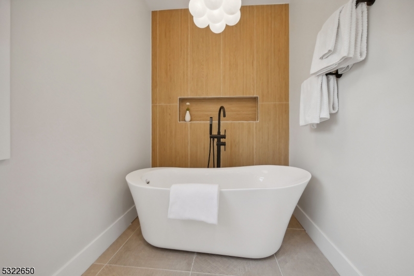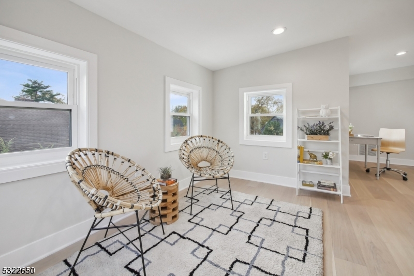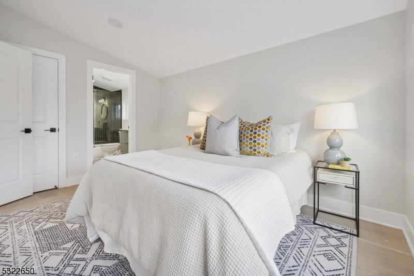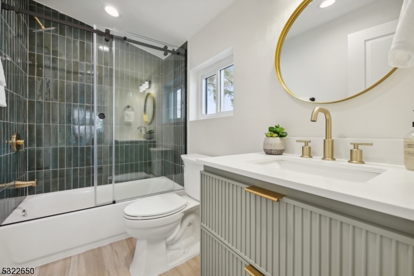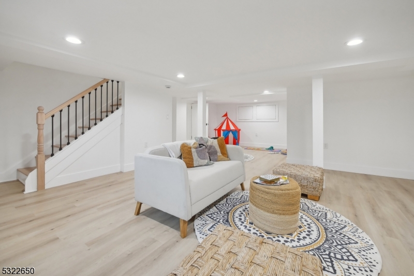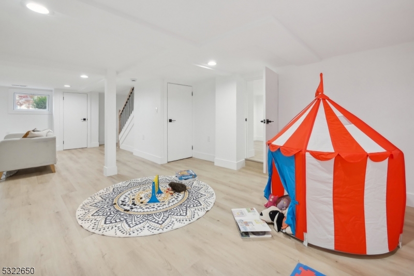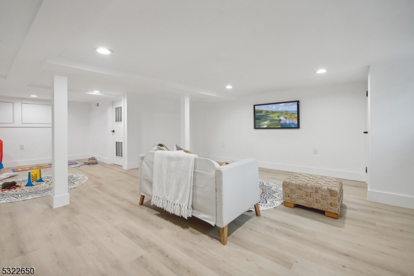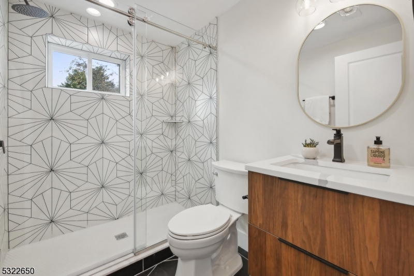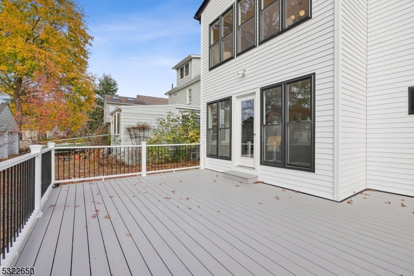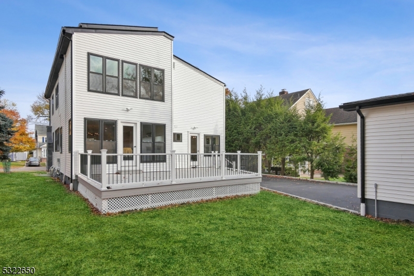37 Undercliff Rd | Millburn Twp.
This stunning newly rebuilt luxury home offers over 3,000 sqft of above-ground living space, plus a finished basement & 2-car garage, nestled in the highly desirable South Mountain neighborhood. With 6 spacious bedrooms and 4 full bathrooms, this beautifully designed home blends modern elegance with exceptional comfort. The open-concept layout is perfect for both everyday living and entertaining. The chef's gourmet kitchen is featuring high-end Thermador appliances, a striking waterfall quartz island & abundant natural light. It flows seamlessly into the family room, which boasts a cozy fireplace & a doors that lead to a large deck & private backyard ideal for indoor-outdoor living. On the main level, you'll find a bright & sunny bedroom/office, full bathroom, formal dining room, breakfast area, spacious livingroom. Upstairs, the luxurious primary suite includes a walk-in closet & a spa-like ensuite bathroom with a soaking tub, separate stall shower & double vanity. Three additional generously sized bedrooms with ample closet space, plus a full bathroom w/ double sinks complete the second level. The sunny third level offers an additional bedroom, full bathroom, a versatile office space, providing plenty of room for flexibility. Conveniently located within walking distance to top-rated schools, parks, downtown Millburn, the Midtown Direct train station. This home offers a perfect combination of luxury and convenience in one of Millburn's most sought-after neighborhoods. GSMLS 3933133
Directions to property: Millburn Ave to Undercliff Rd
