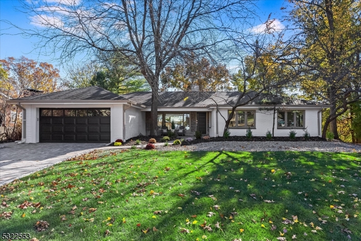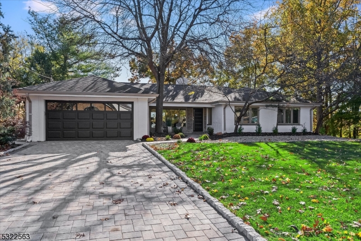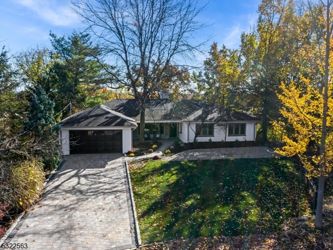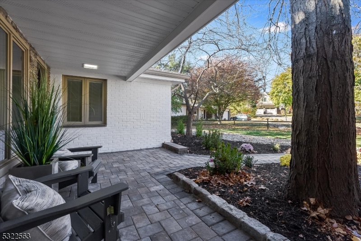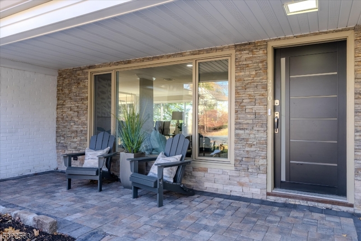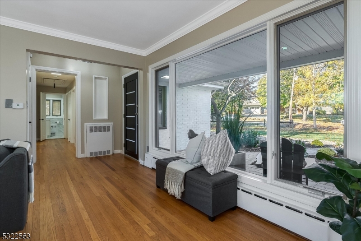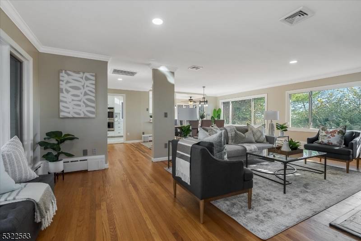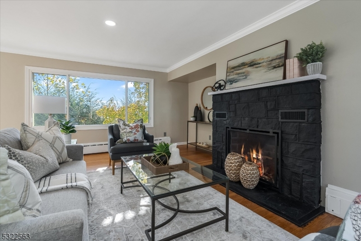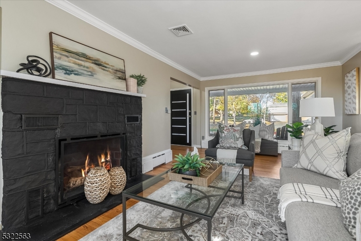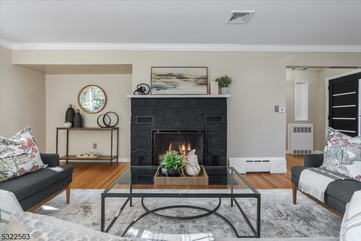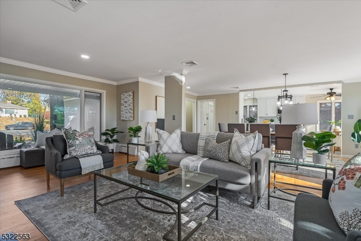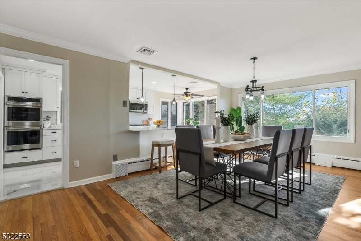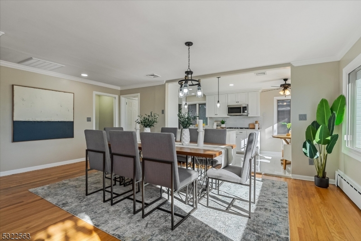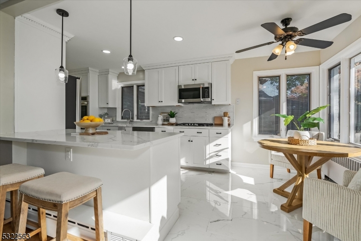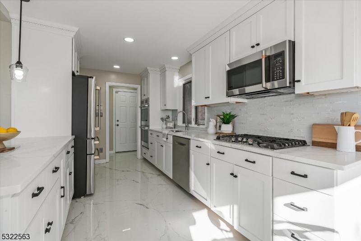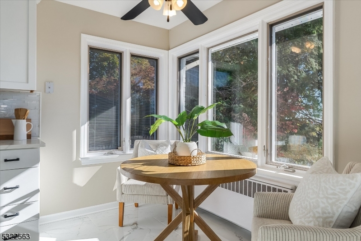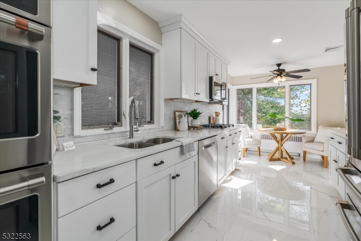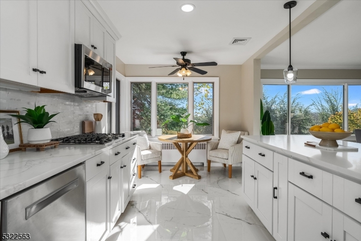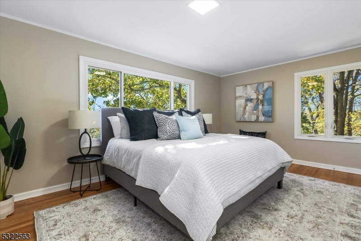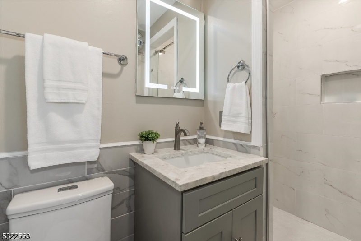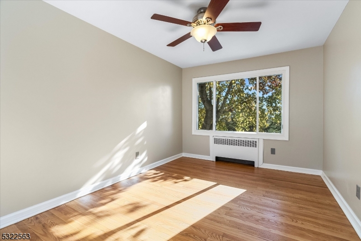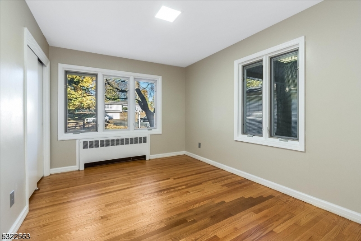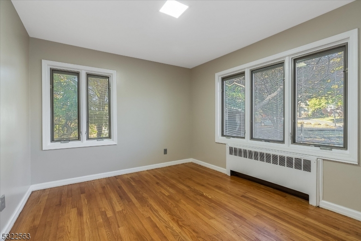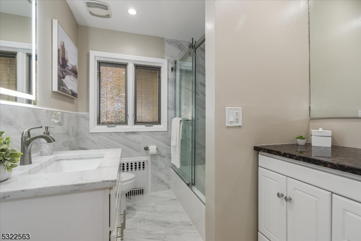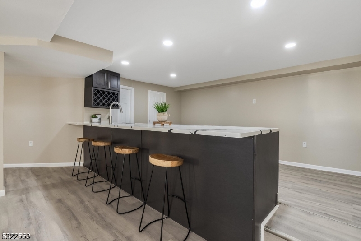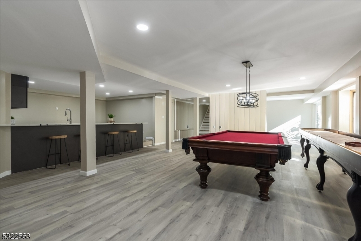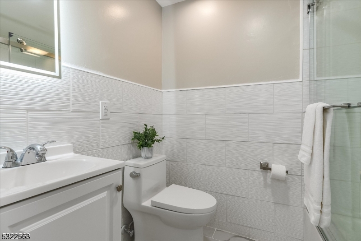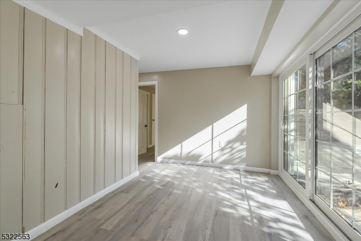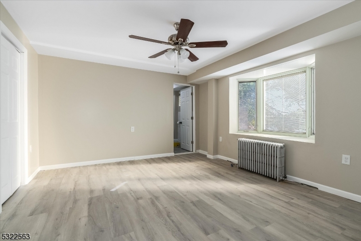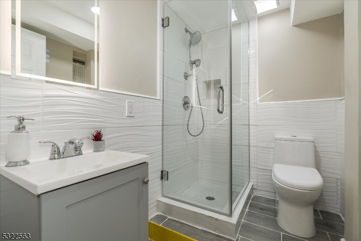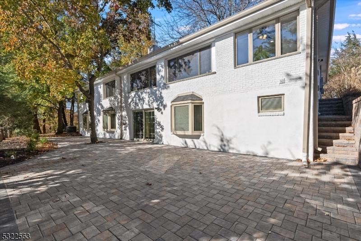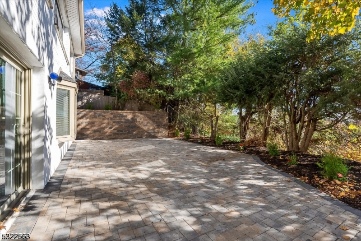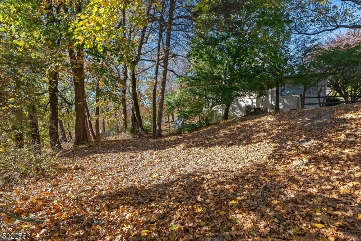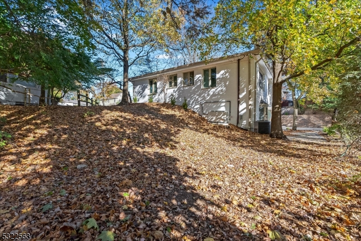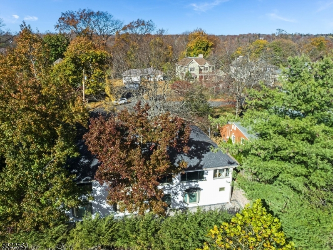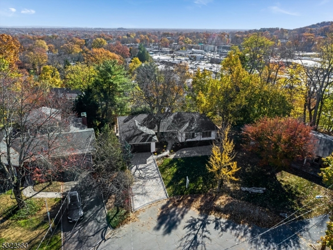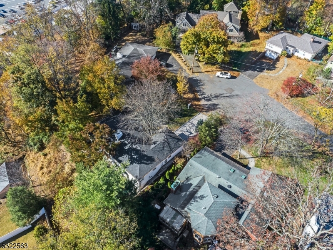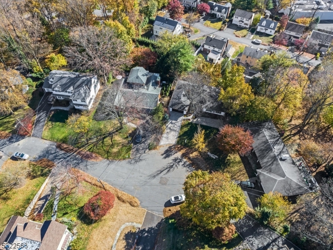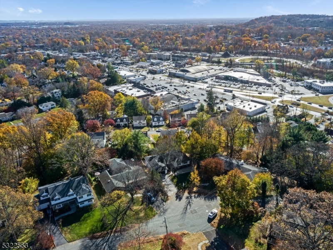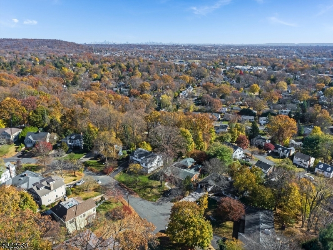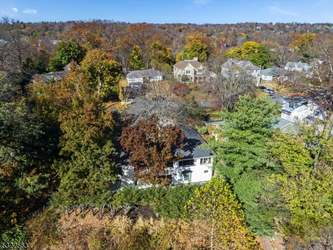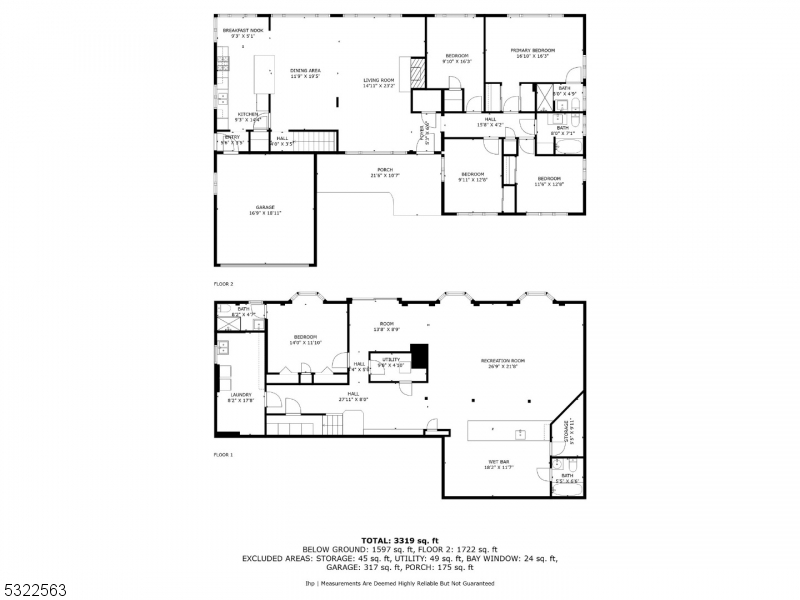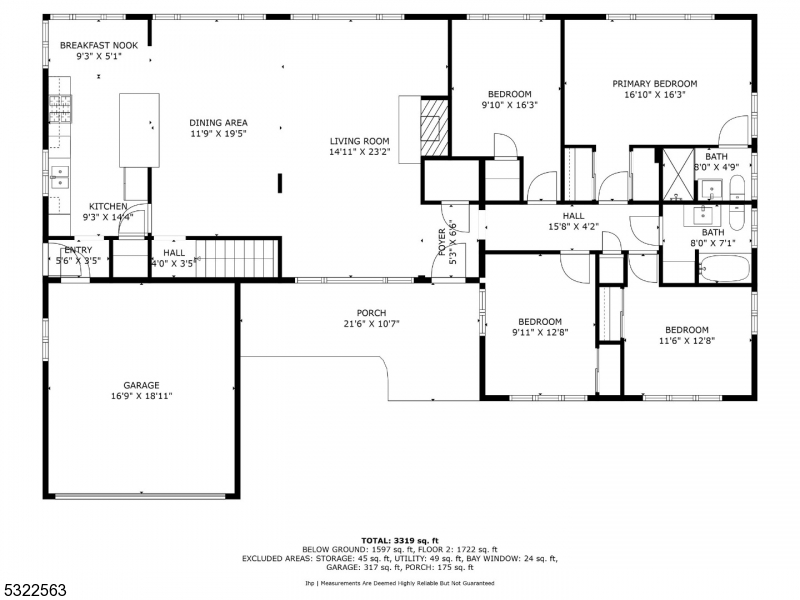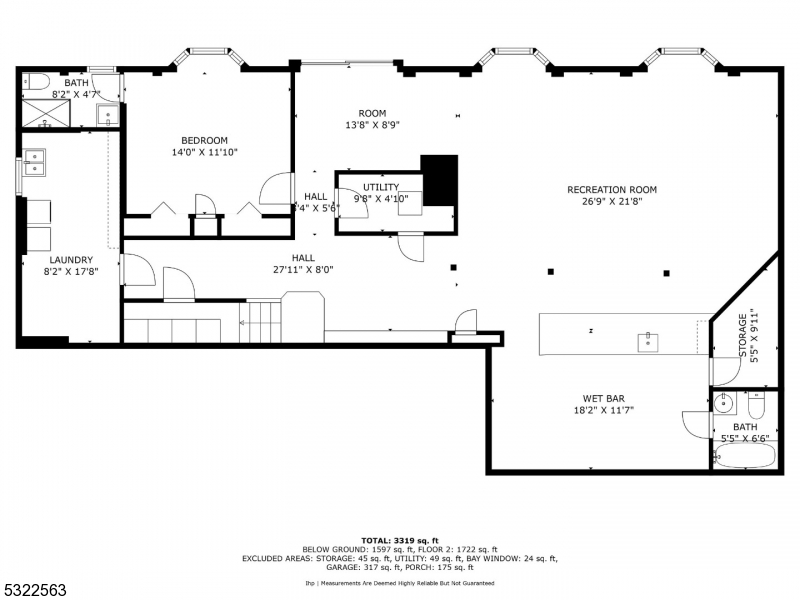270 Forest Dr. S. | Millburn Twp.
Welcome to a world of luxury and convenience with this beautifully renovated mid-century ranch home, ideally located on a desirable cul-de-sac. Just 0.3 miles from Glenwood Elementary School, 0.6 miles from Short Hills Train Station, and moments from the stunning 16-acre Cora Hartshorn Arboretum, this property offers the perfect blend of accessibility and tranquility. Step inside to discover an expansive living and dining area, highlighted by large rear windows that provide picturesque views. The newly renovated eat-in kitchen seamlessly connects with the dining space, featuring modern appliances and elegant finishes, making it perfect for both everyday meals and entertaining. The main floor boasts a luxurious primary en-suite bedroom, along with three additional well-appointed bedrooms and a stylish hall bathroom. Every detail has been thoughtfully updated to ensure comfort and sophistication. The fully renovated walk-out basement now offers even more living space, featuring an additional bedroom and two full bathrooms. It also includes a spacious recreation area and a laundry room, with sliders that open to a private yard, ideal for relaxation and outdoor activities. With all these modern updates, this home is truly move-in ready, providing the benefits of contemporary living without the need for further renovations. Don't miss the opportunity to make this exquisite house your new home, where style and convenience come together in a highly sought-after neighborhood. GSMLS 3933775
Directions to property: Hobart Avenue to Forest Drive South
