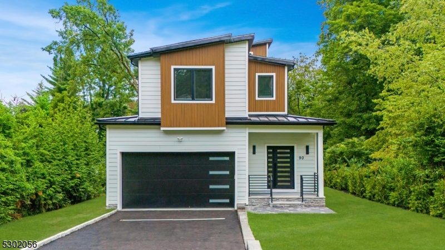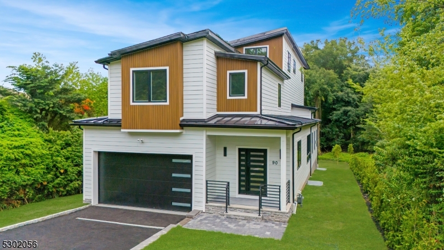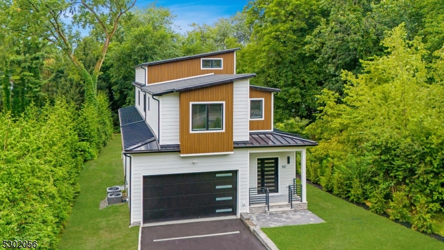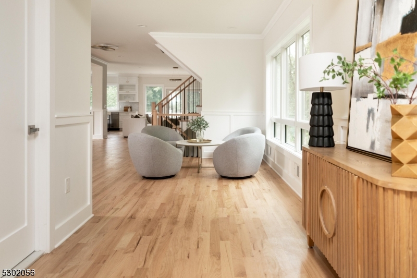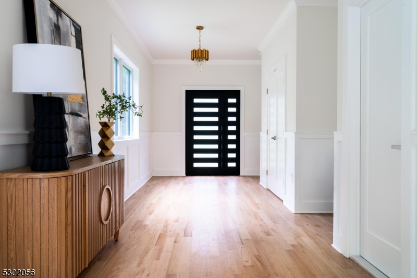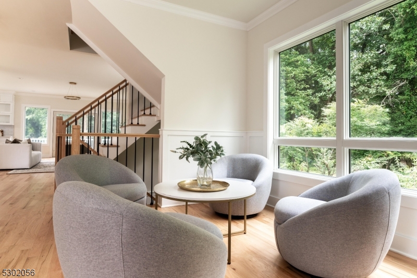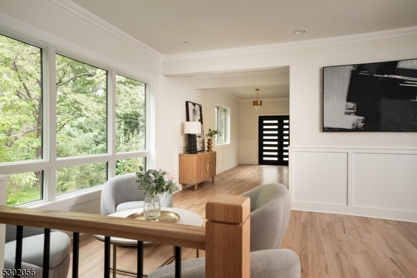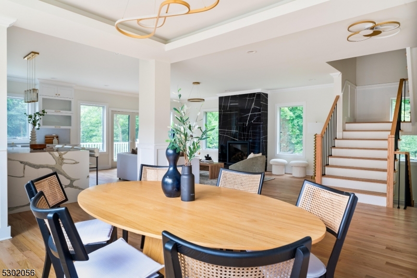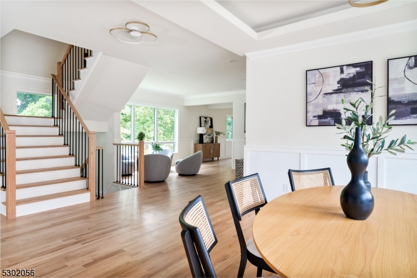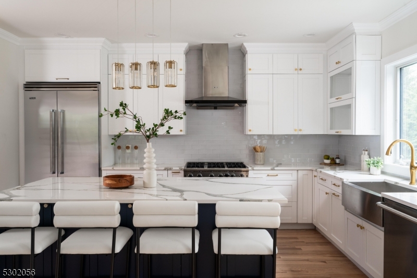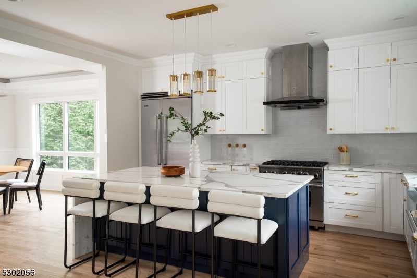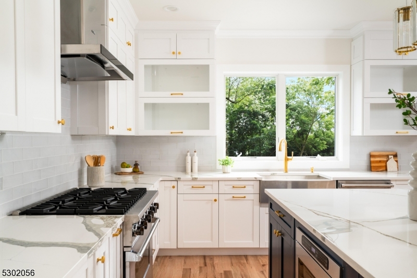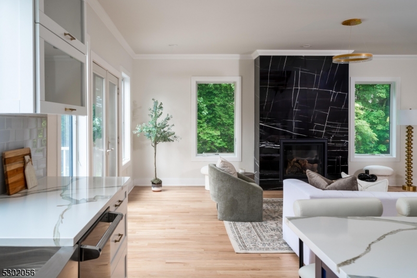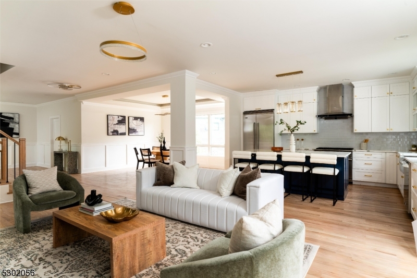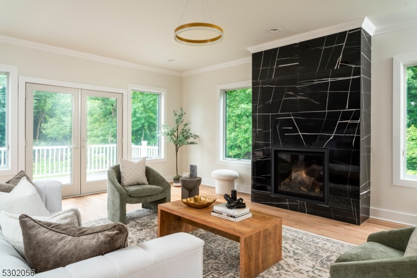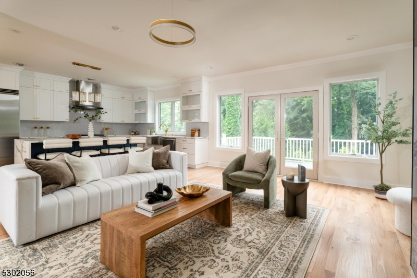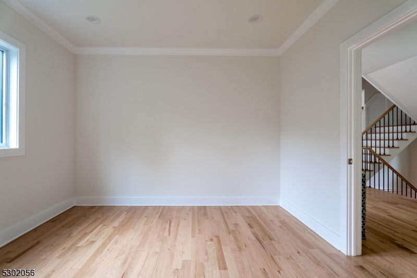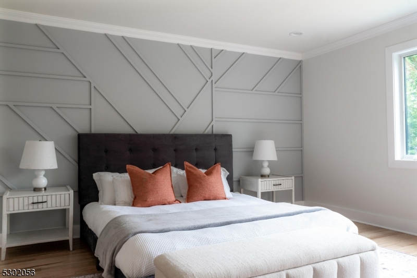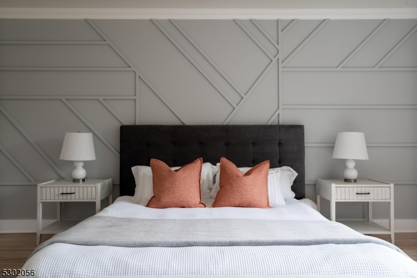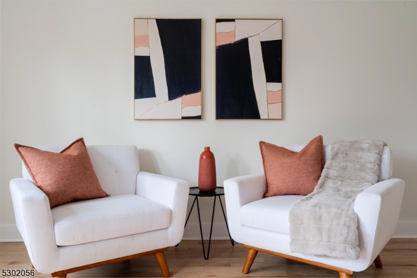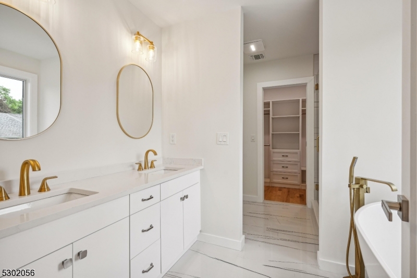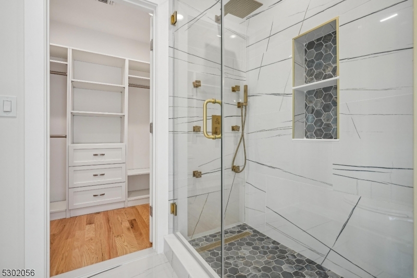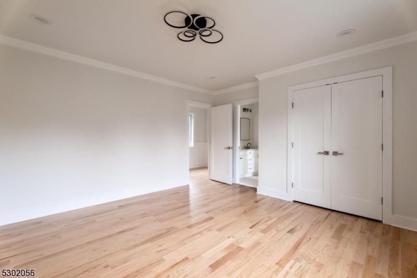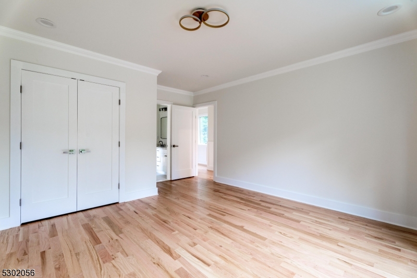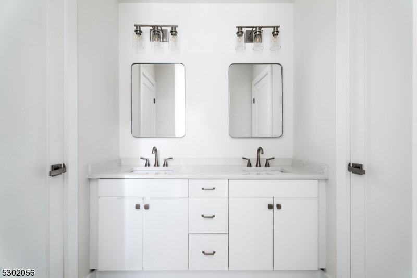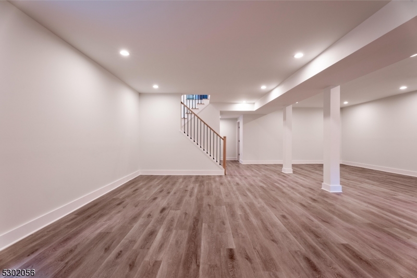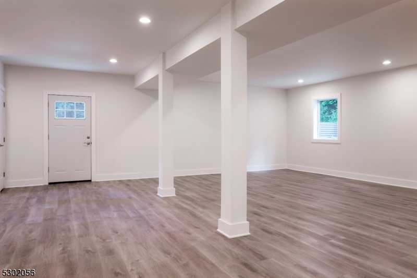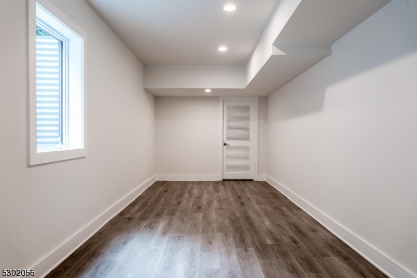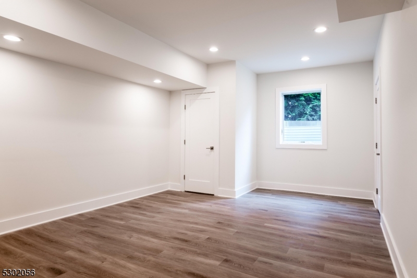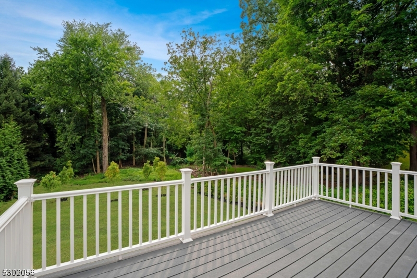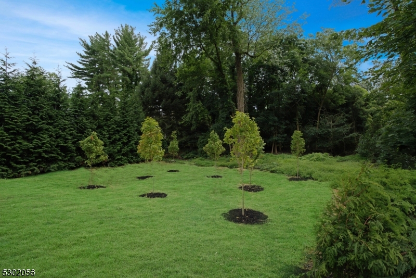90 HOBART AVENUE | Millburn Twp.
Experience unparalleled luxury in this stunning custom-built 5 bedroom, 4 1/2 bath residence, offering over 5,300 square feet of sun-drenched living space on a deep and expansive property in prestigious Short Hills. Designed with an open-concept floor plan that includes bedrooms on three floors, this home boasts gleaming blond oak flooring and is ideal for modern living. The main level features a welcoming in-law suite, living room, dining room and expansive family room with focal fireplace. The gourmet kitchen is a chef's dream, equipped with top-of-the-line stainless steel appliances, custom cabinetry, quartz countertops and a spacious waterfall edge center island that seats four. On the second level, luxury abounds including a primary suite that feels like a private oasis with a spa-like bath and ample closet space. Two other bedrooms on this level also boast ample closets and share a well-appointed bath. A laundry room on this level adds to the convenience while the third floor offers a loft for additional living space. The fully finished lower level is designed for entertainment, with 9-foot ceilings, media area, recreation area and a bedroom suite with full bath. Every detail throughout this home has been meticulously crafted for comfort and convenience, offering an unparalleled blend of luxury and practicality in one of New Jersey's most sought-after neighborhoods just 1/2 mile from the convenient Short Hills NJ Transit train station. GSMLS 3934833
Directions to property: Highland Avenue or Old Short Hills Road to 90 Hobart Avenue, between Great Oak Drive and Hillside Av
