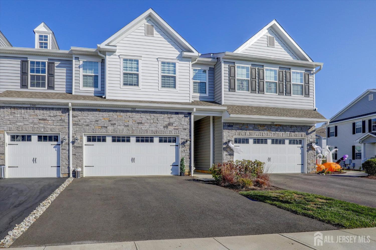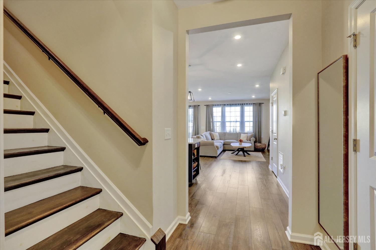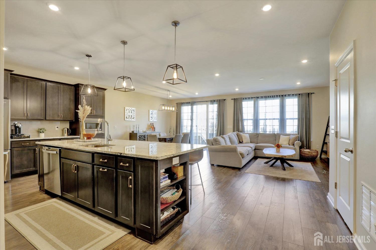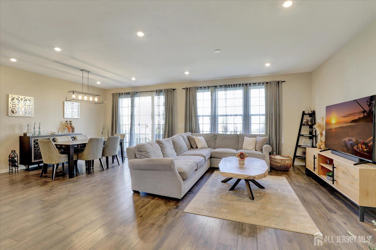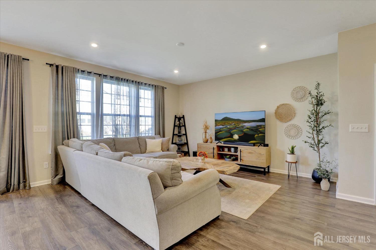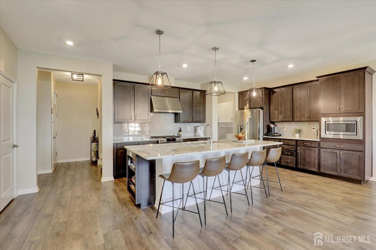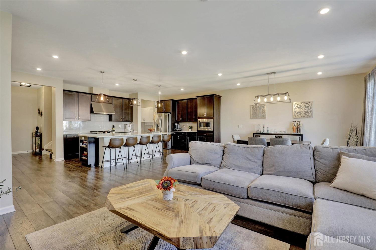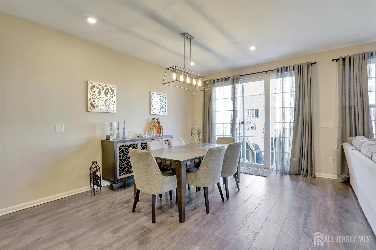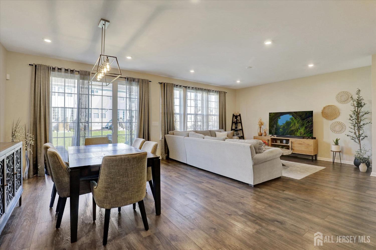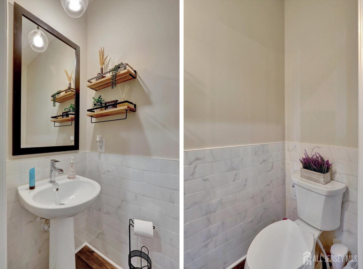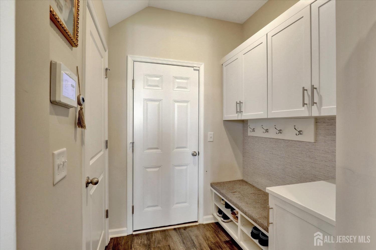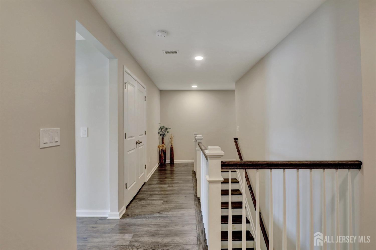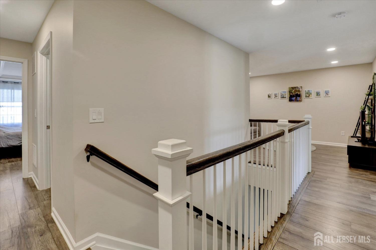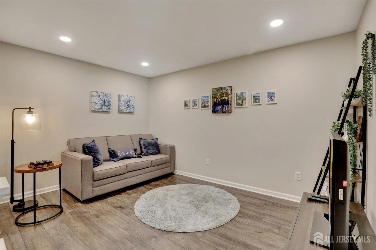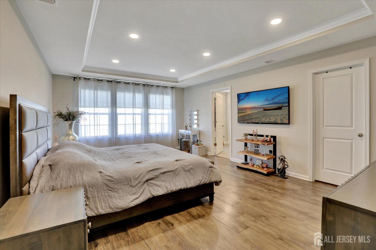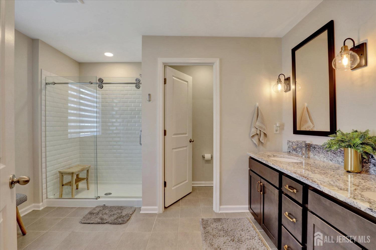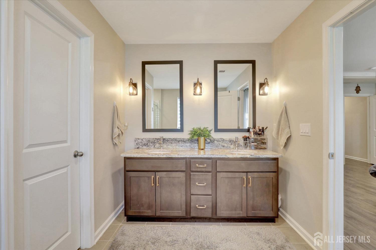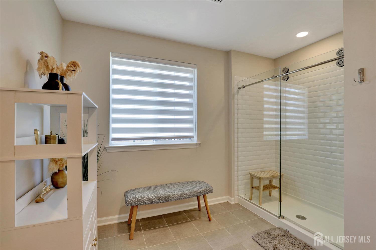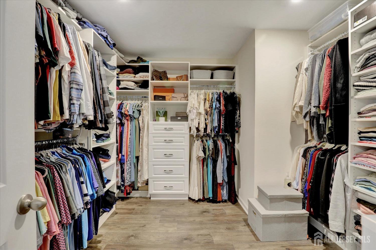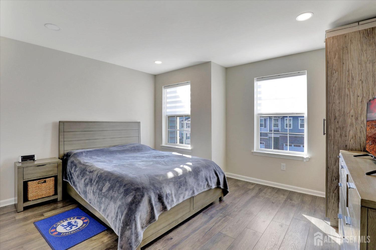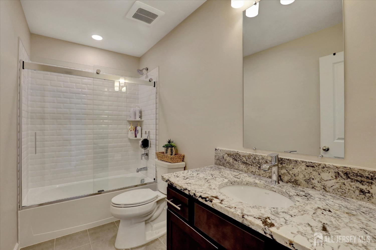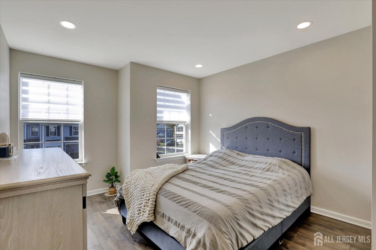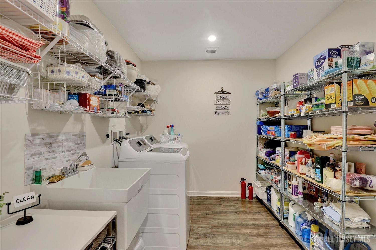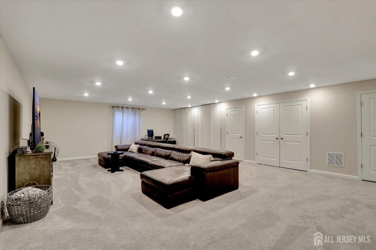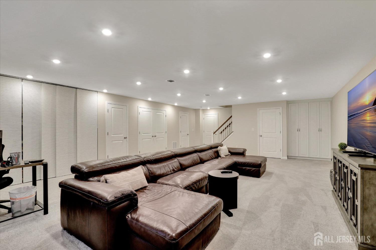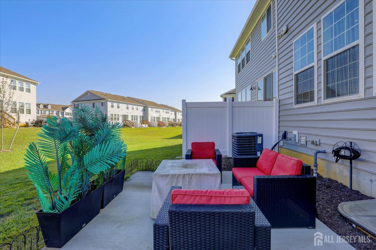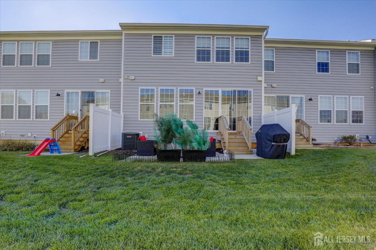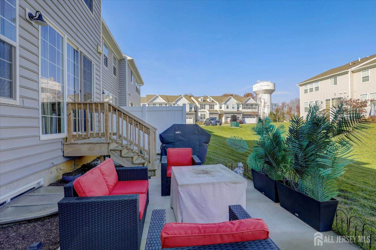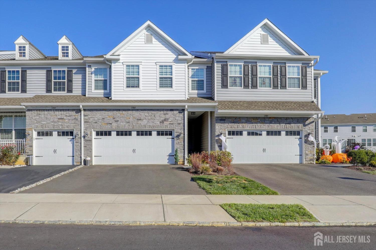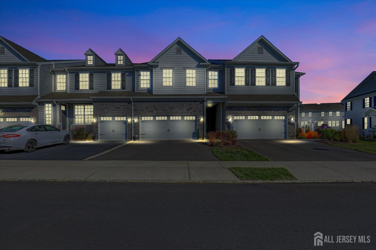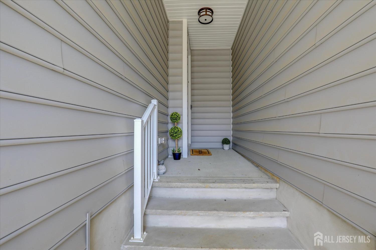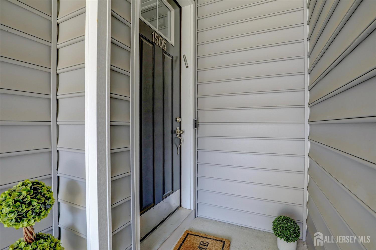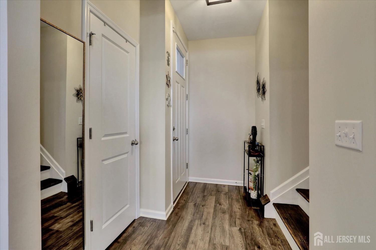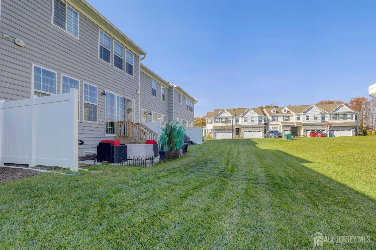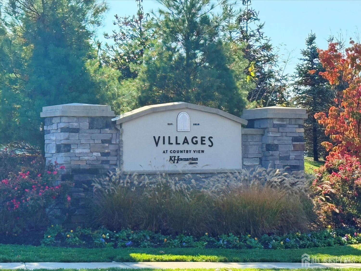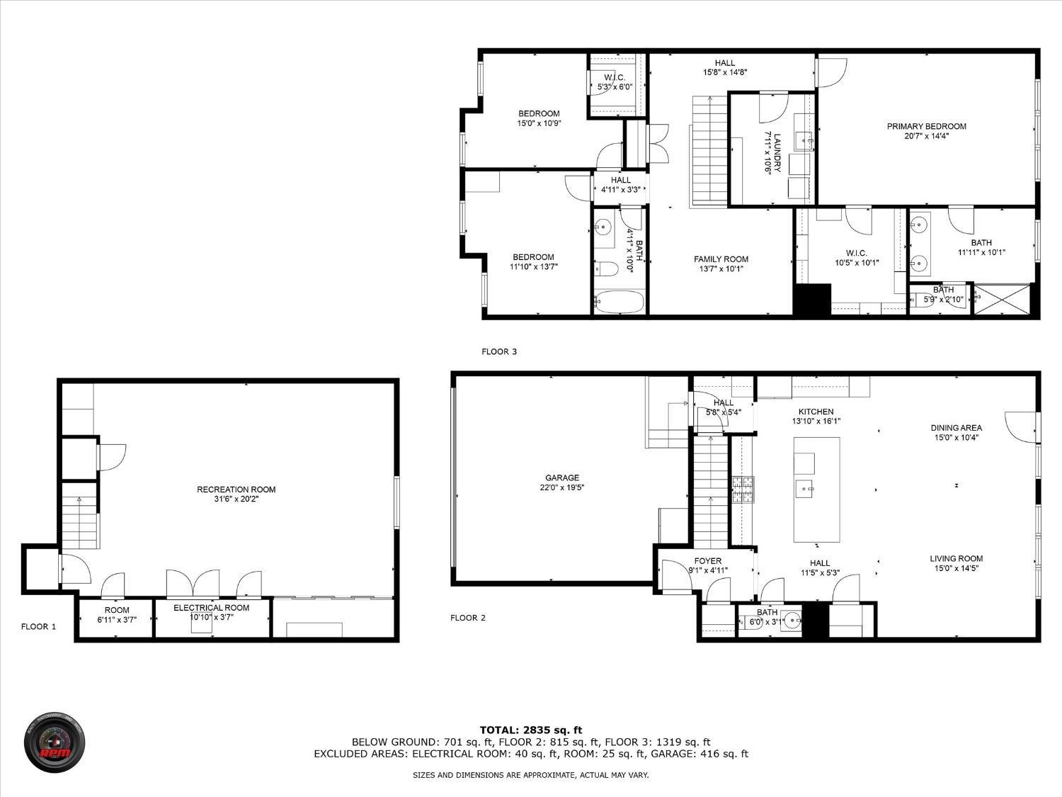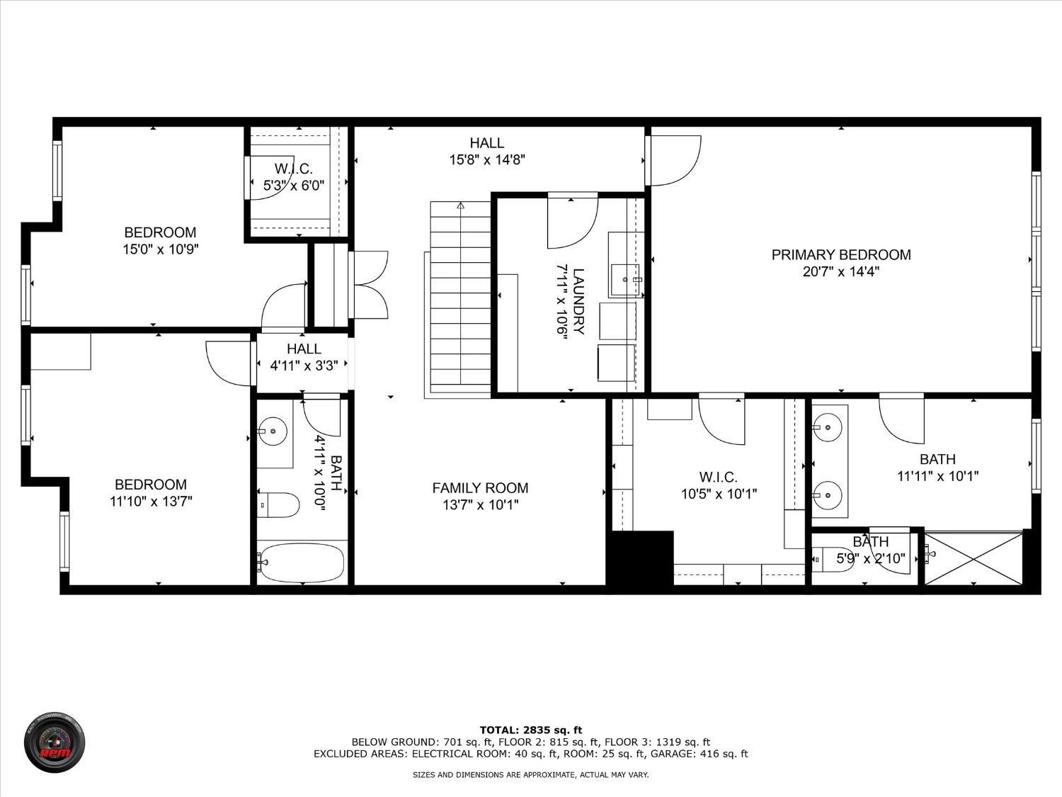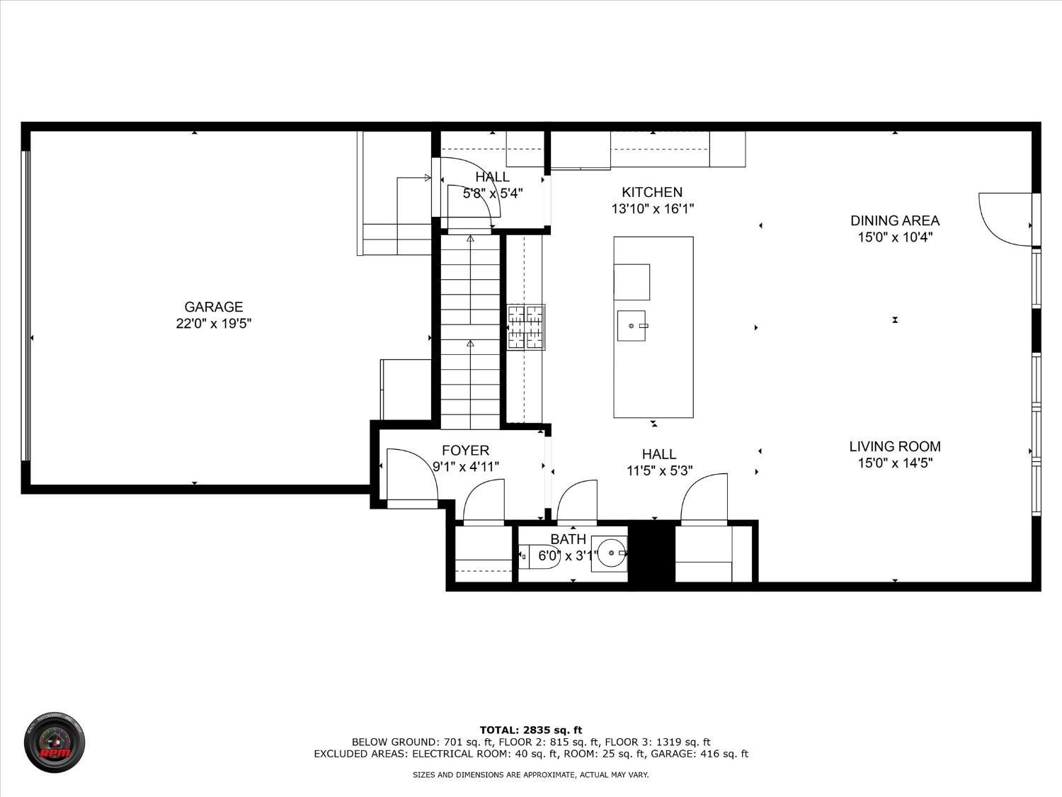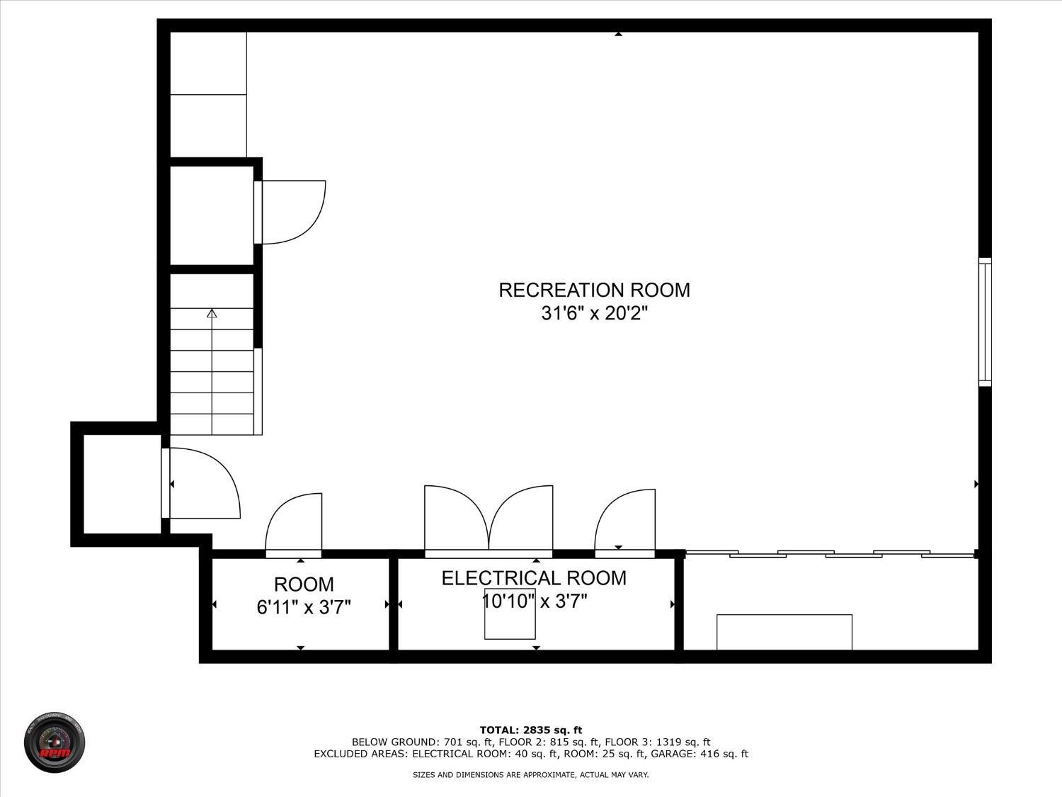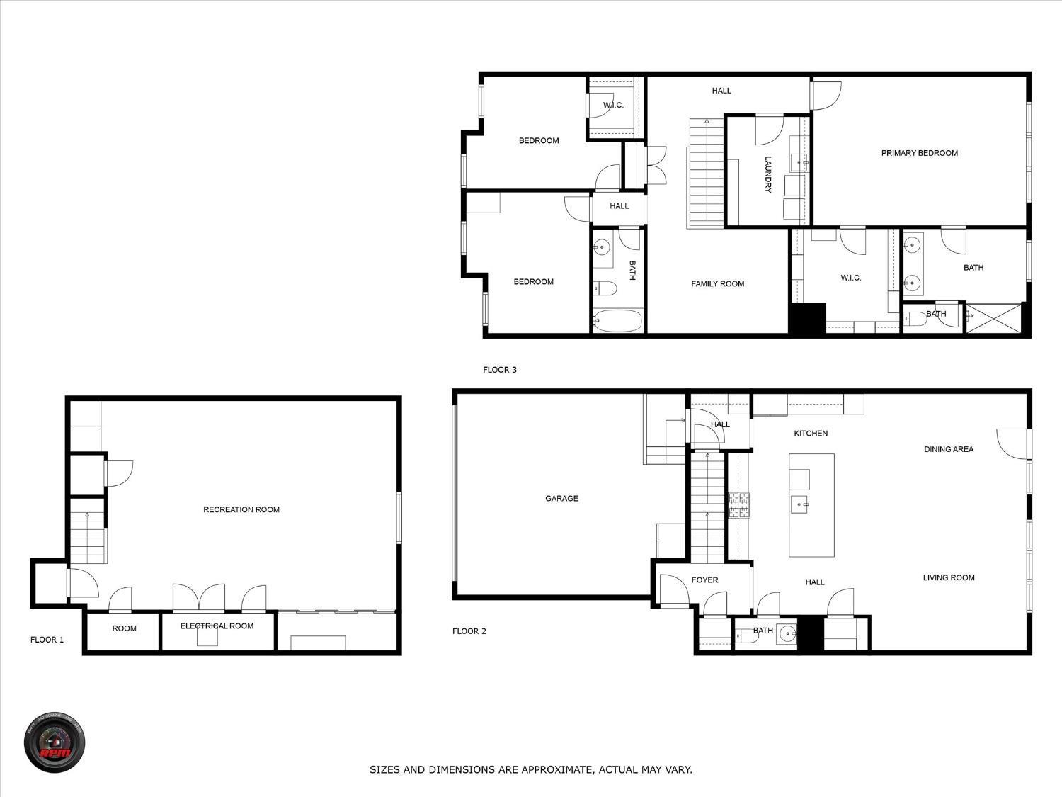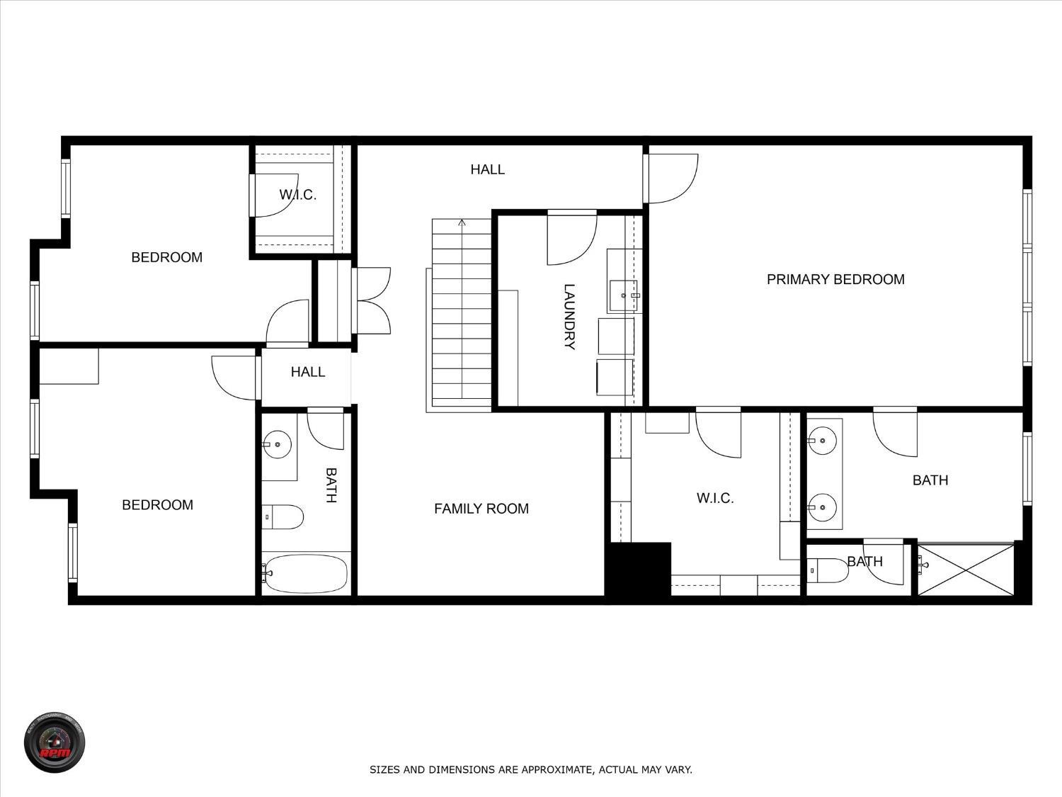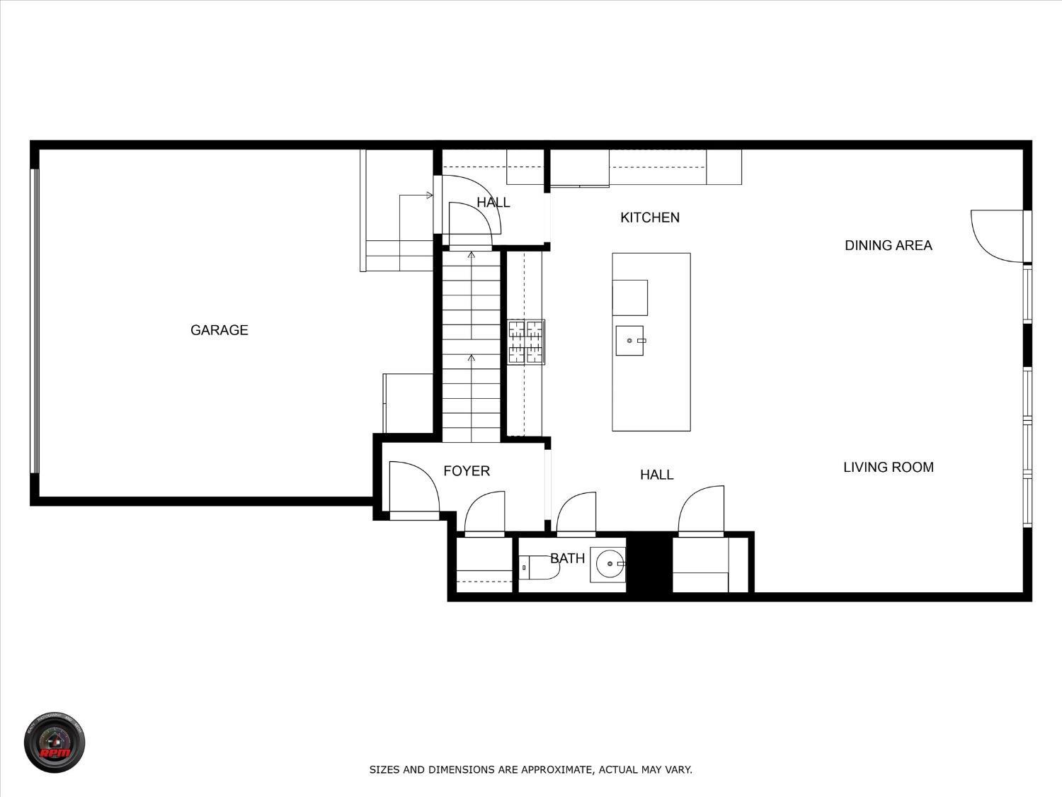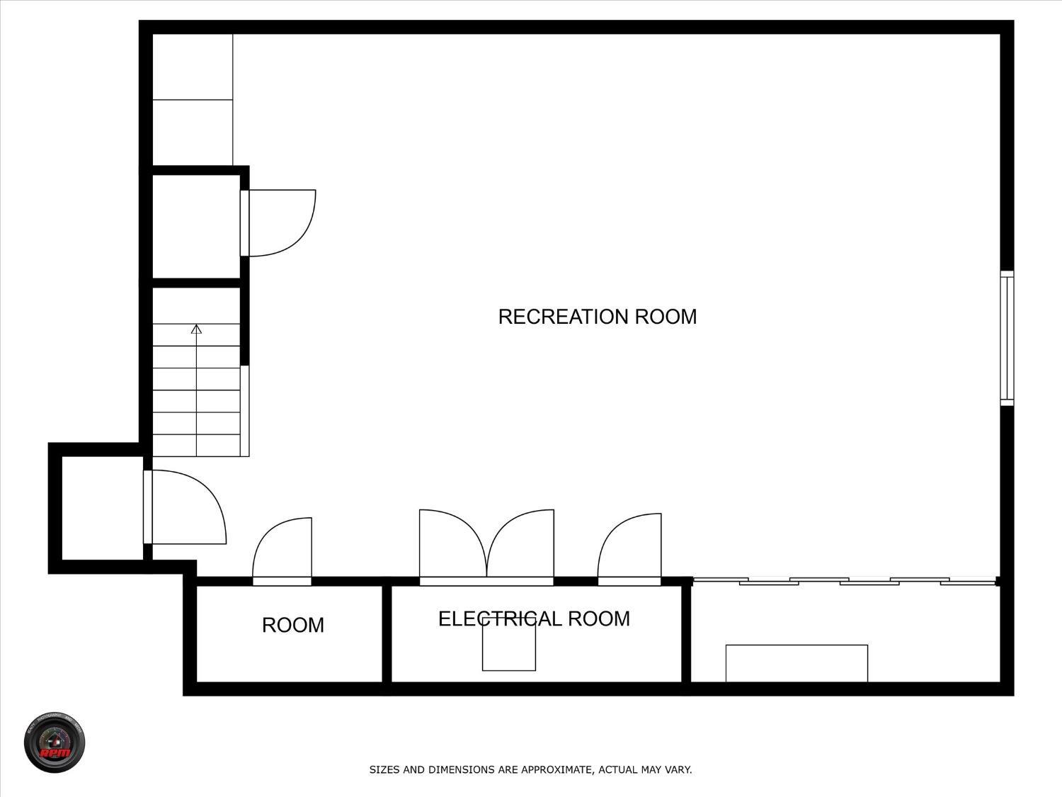1505 Charlestone Drive | Monroe
Welcome to this thoughtfully enhanced and modernized 3-bedroom, 2.5-bathroom townhome in the highly desirable Villages @ County View! This stunning home offers the perfect blend of style, comfort, and functionality in one of Monroe's premier communities. The spacious rooms are filled with natural light, and each one is equipped with spotlights that create a warm and inviting ambiance. Throughout the home, luxury vinyl flooring provides a sleek, durable finish, and updated modern light fixtures enhance the design of every space. The fully finished basement, complete with a custom closet. A custom mudroom helps keep everyday essentials neat and in order. The large den offers a flexible living space that can be used as an extra bedroom, a home office, or an entertainment room, perfectly adapting to your lifestyle needs. The large eat-in kitchen has an upgraded high-performance stove range. The bathrooms modernized with sleek glass shower doors. The primary suite offers a soaring cathedral ceiling, a custom closet, and a full en-suite bathroom. The second bedroom features a closet, adding extra convenience. The large laundry room provides additional space and storage, enhancing functionality throughout the home. This home also includes a range of energy-efficient upgrades, such as a tankless water heater, an electric car charger. A concrete patio provides the perfect setting for entertaining guests or relaxing in your private backyard. Located just minutes from top-rated schools, parks, and shopping. With easy access to major highways, commuting is simple and stress-free. This exceptional townhome is ready to meet all your modern living needs. It won't be on the market for long. CJMLS 2505585R
