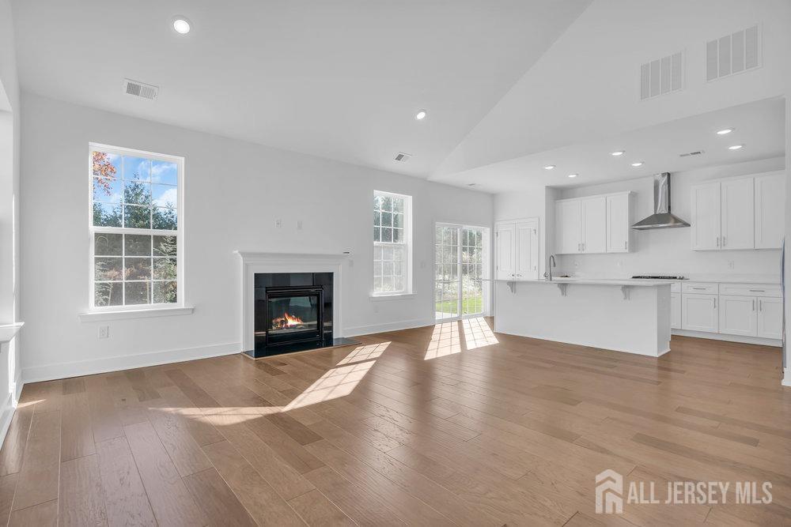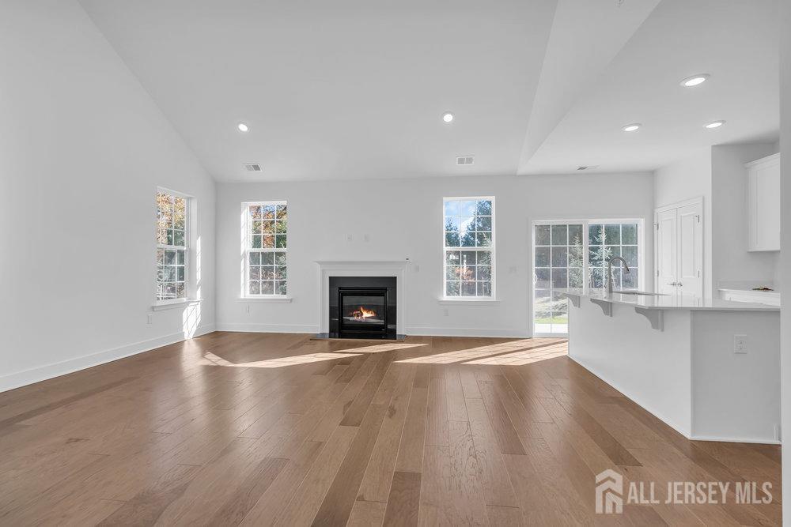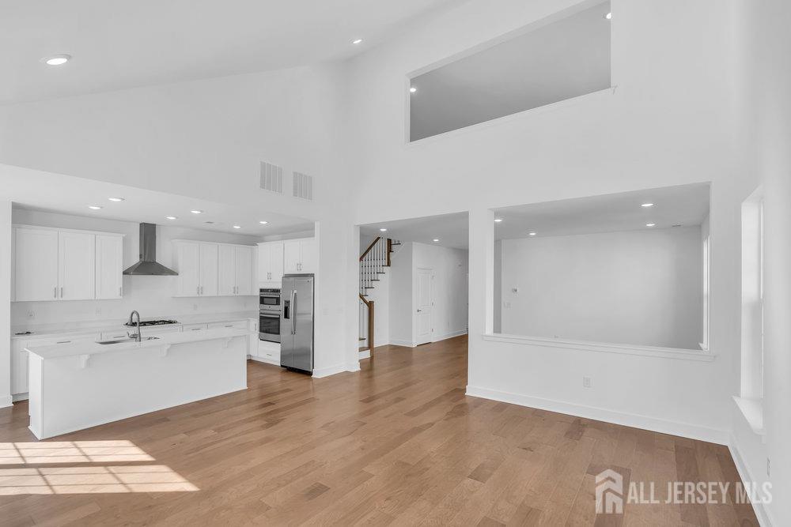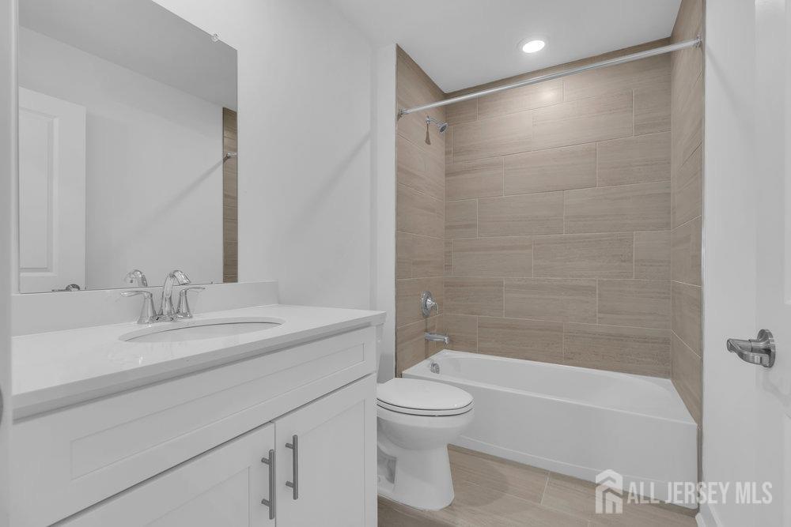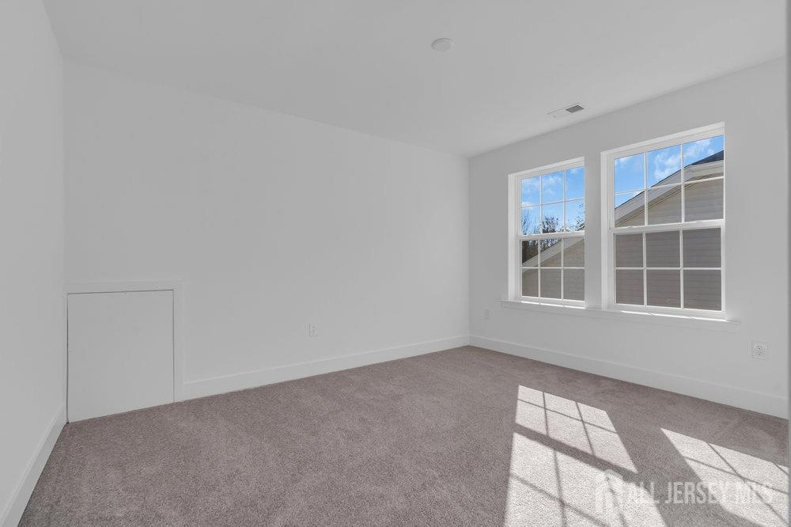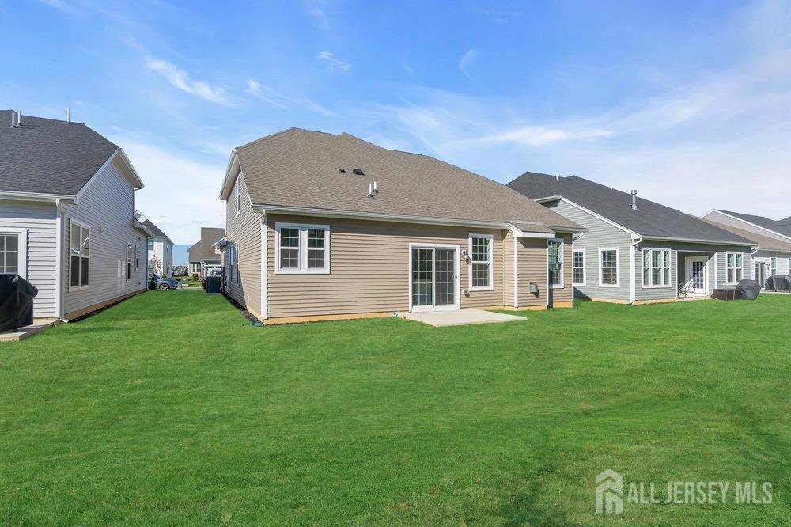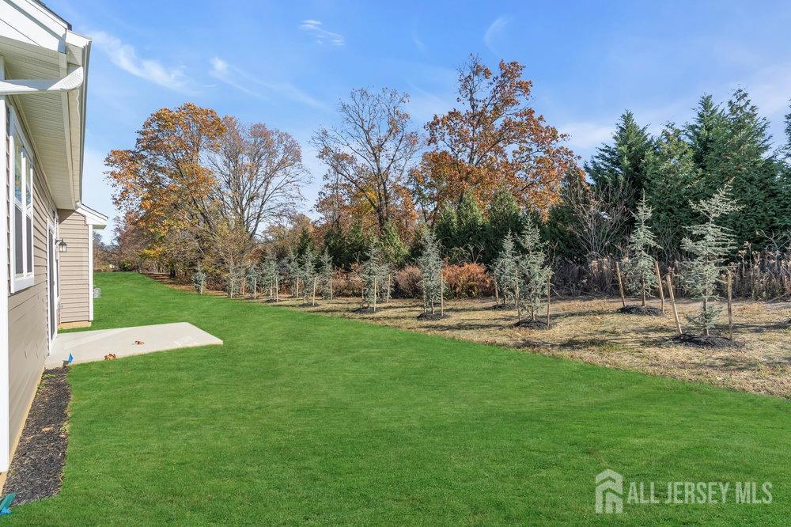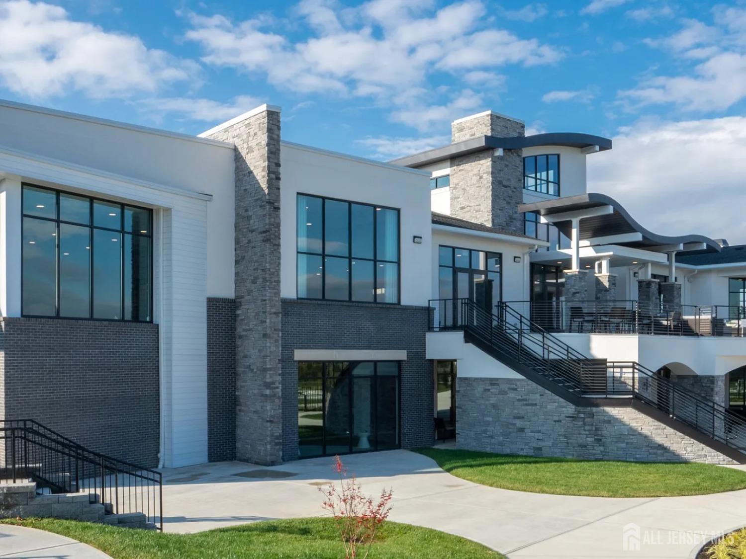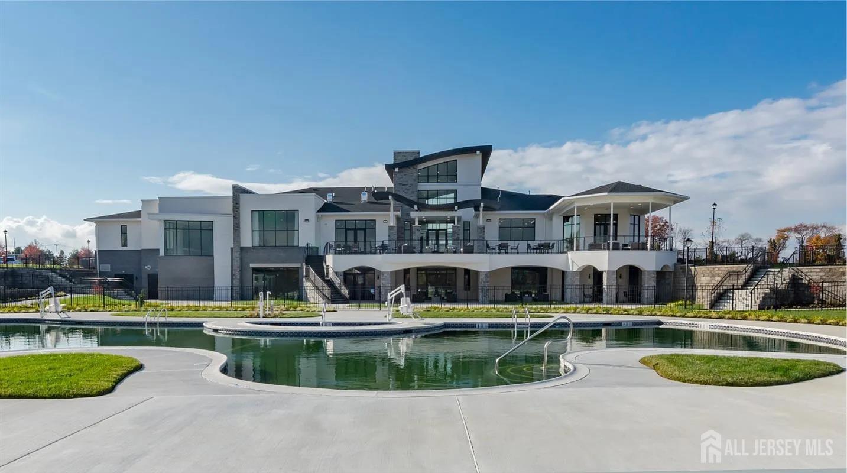61 Longwood Drive | Monroe
New Construction Never Occupied Highly Desirable Belmont Model (2913 Sq Ft) situated on an Extremely Private Lot($30,0000 lot premium) backing to a Wooded Area, in the Prestigious Venue at Monroe Community! This expansive two story home is the largest plan in the community.Open Concept Floor Plan with Wood Flooring and Natural Sunlight Throughout. In a private corner of the 1st floor is the Owners Suite with an attached full sized Bathroom. In addition the first floor also showcases a Spacious En Suite with attached Full Bath and Study as well as a 1st floor Laundry.Gourmet Kitchen with 42' Cabinetry,Quartz Counters,Cooktop Stove,Double Oven and Kitchen Exhaust.Large 2 Story Family Room with Gas Fireplace,Vaulted Ceiling and Large Windows.2nd Floor Features a Spacious Loft Area,Additional Bedroom, Full Bath and Utility Room.2 Car Garage. All Appliances Included.Venue at Monroe Community Showcases a ton of amenities including Indoor/Outdoor Pool, Exercise Facilities, Tennis Court, Club House, Bacci and More! Close to Transit,Shopping,Groceries and Major Highways. CJMLS 2506216R














