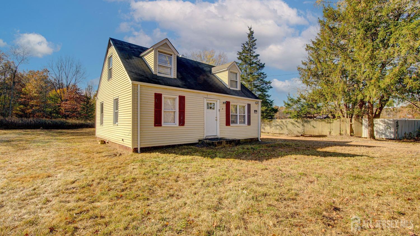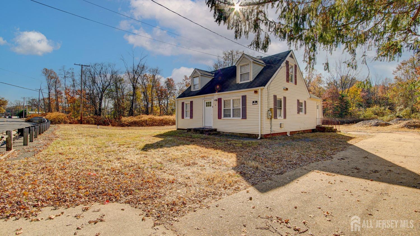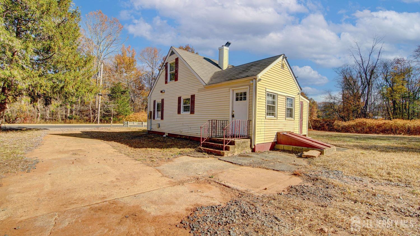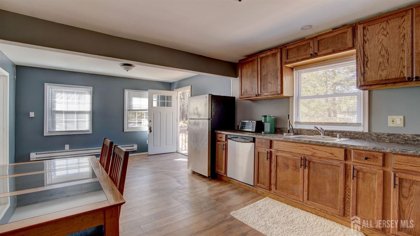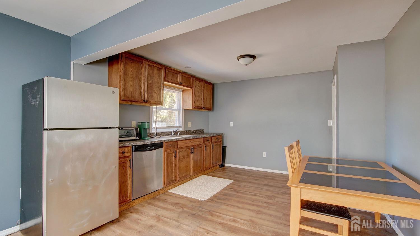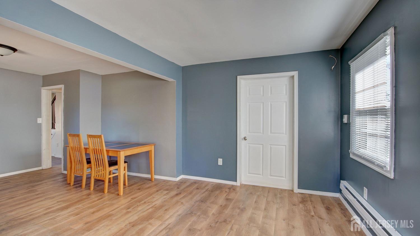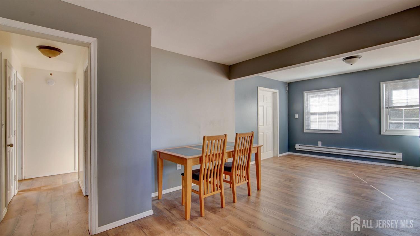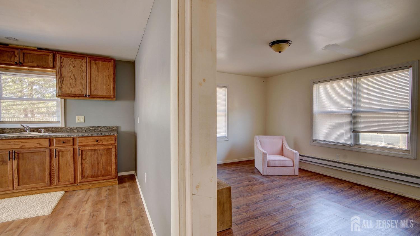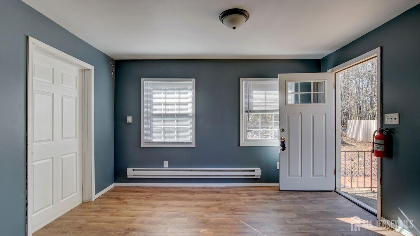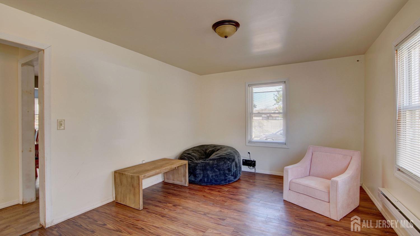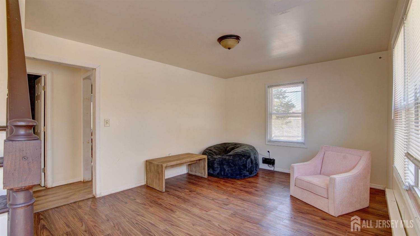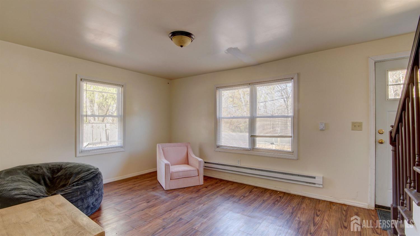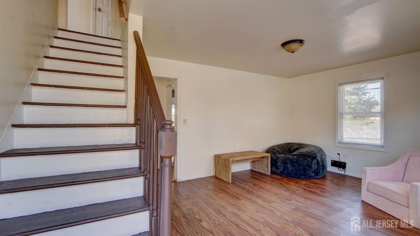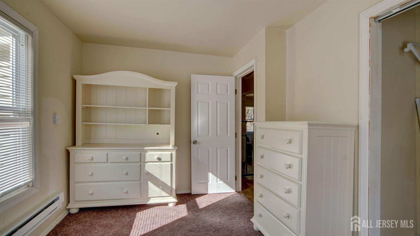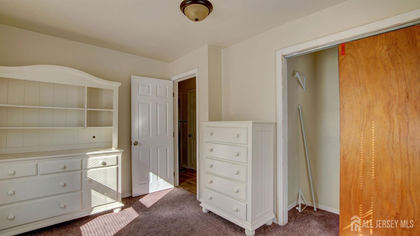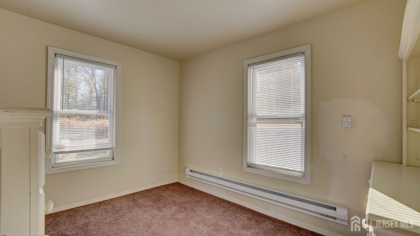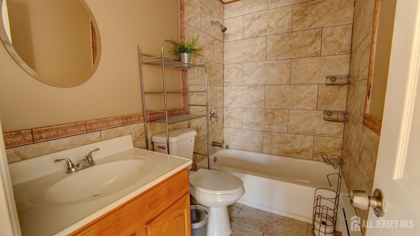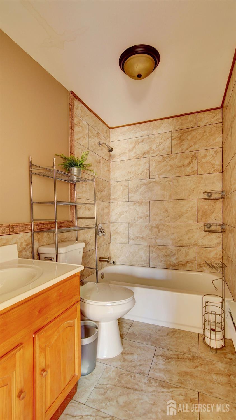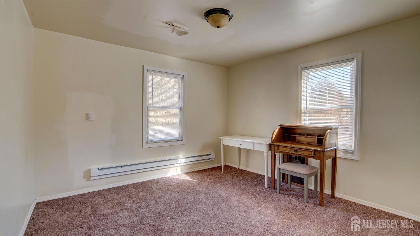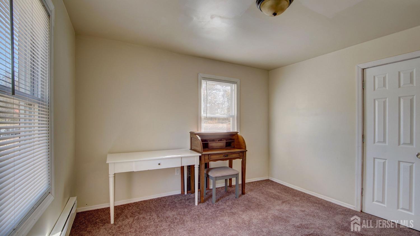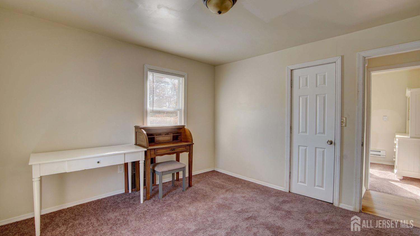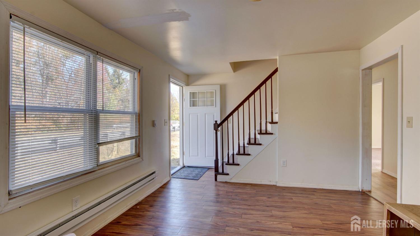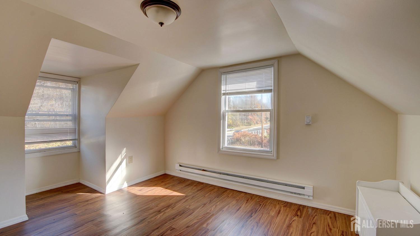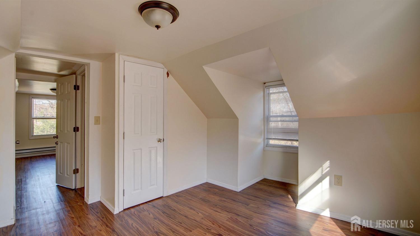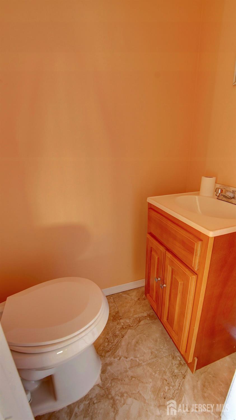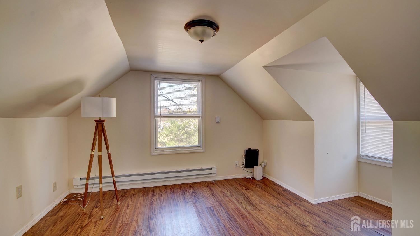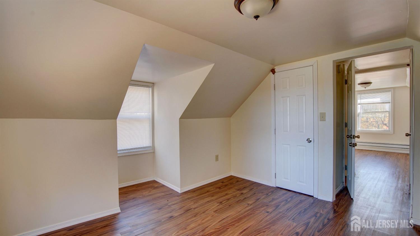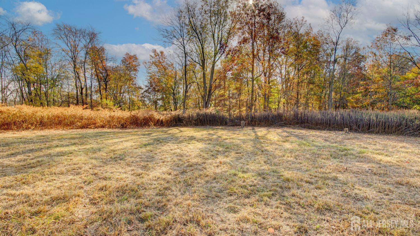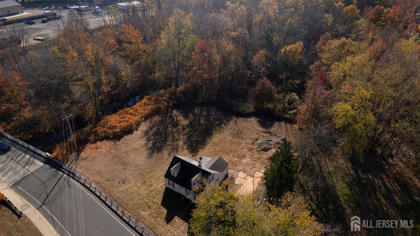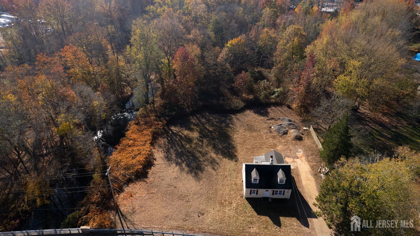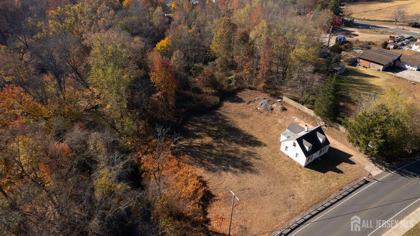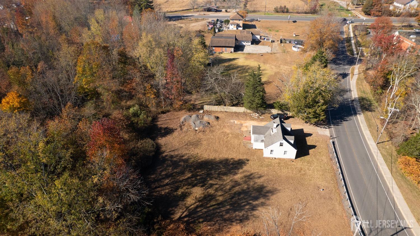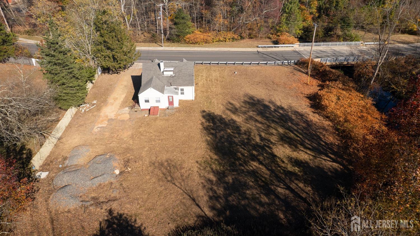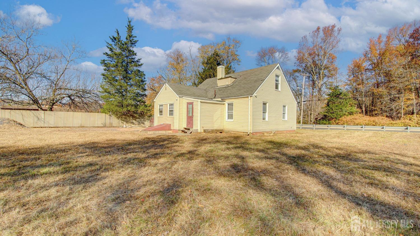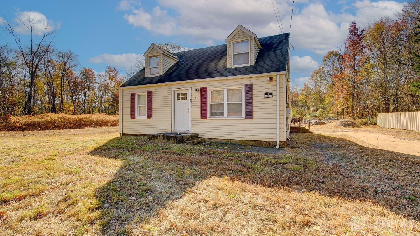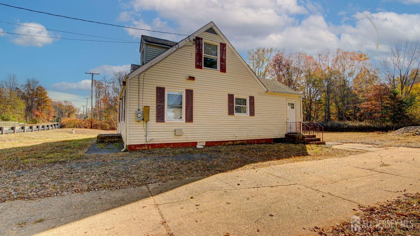5 Union Hill Road | Monroe
Conveniently located this Cape Cod home offers 4 BD 1.5 BTH and Yankee Basement. Enter into living room with laminate flooring and Overhead lighting brightens the space. Enter through side door off driveway into large eat-in kitchen boasting oak cabinets and stainless steel appliances. Entry off Kitchen into utility room, which offers additional storage and additional egress door to the backyard. First floor full bathroom has tile floors and tile in the tub/shower area, with oak vanity cabinetry and overhead lighting. Two bedrooms on first floor one of which can serve as primary bedroom. Second bedroom can also serve as an office or den. Upstairs, you'll find two more bedrooms. The first bedroom has laminate flooring, overhead lighting, and a closet, with dormers at the front of the house offering natural light. The second bedroom also features a closet, overhead lighting, and front dormers. There is a half bathroom upstairs with a cherry vanity and overhead lighting. The basement is unfinished and is ideal for storage. Conveniently located near 3 major roadways, Rts 527, 9 and 18. Seconds away from shopping, restaurants, transportation. CJMLS 2506667R
