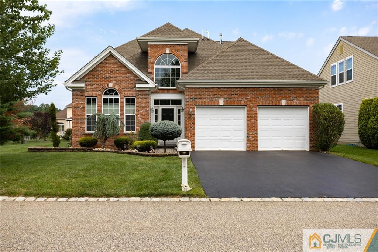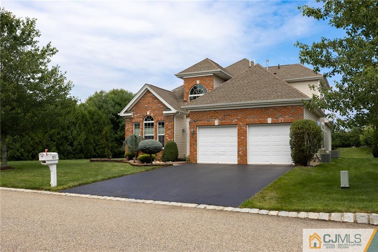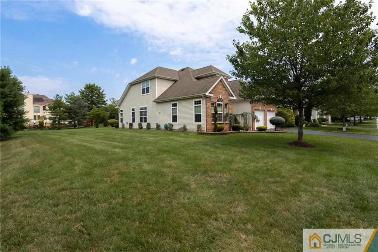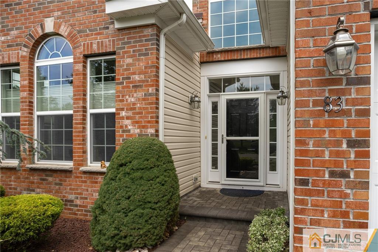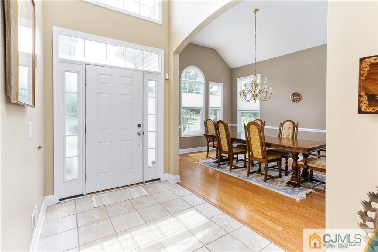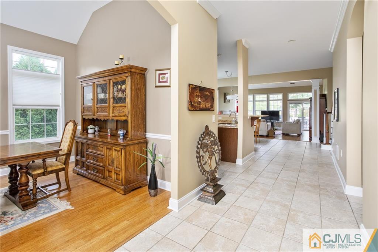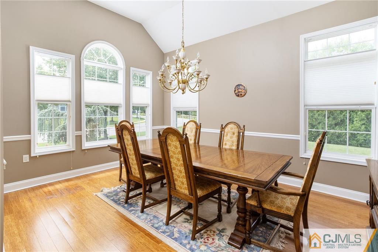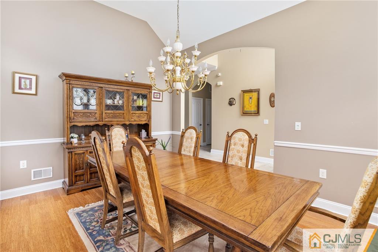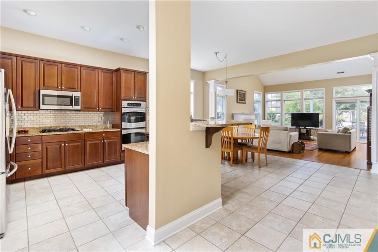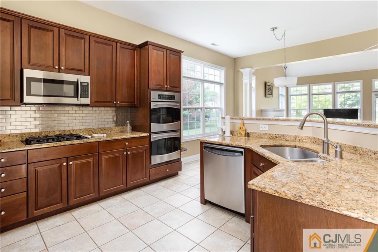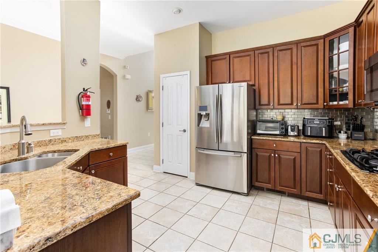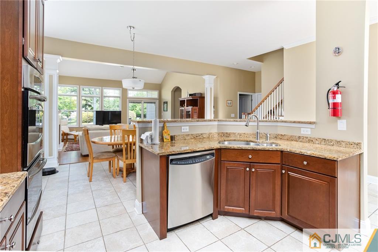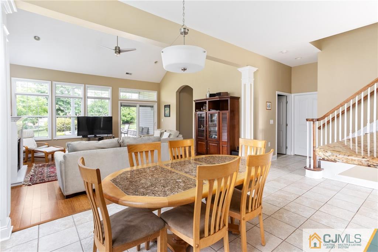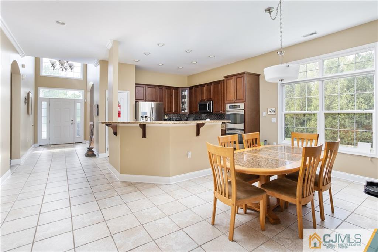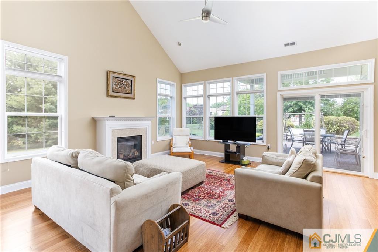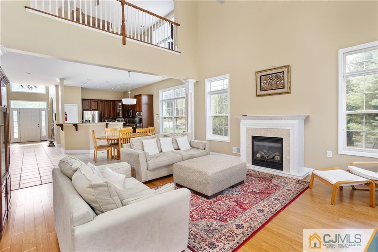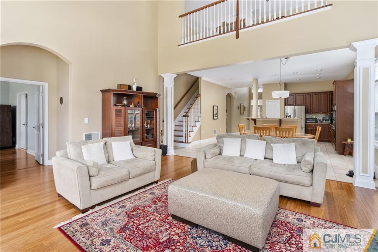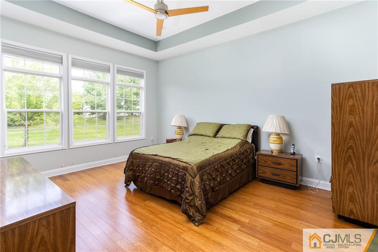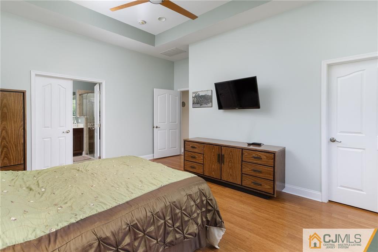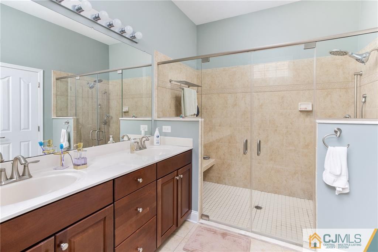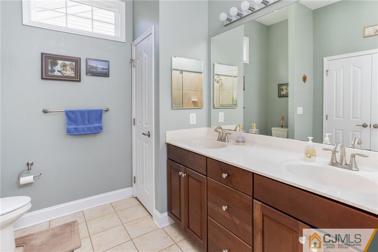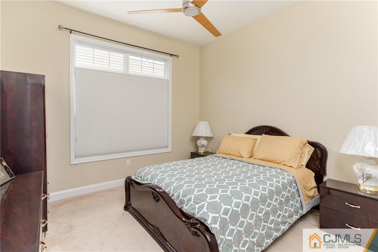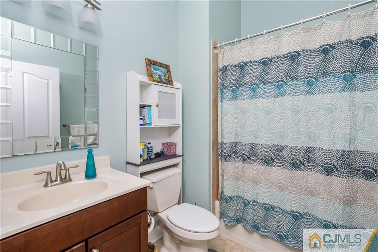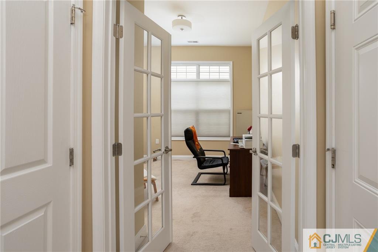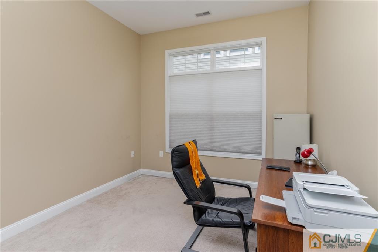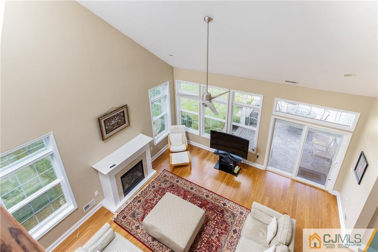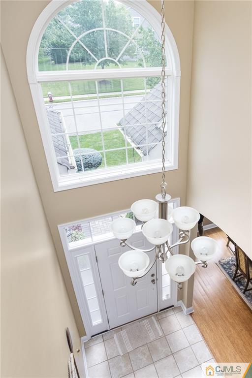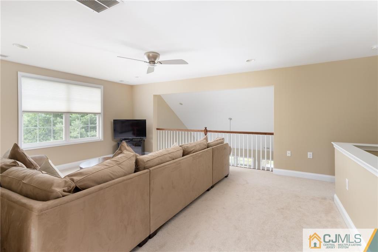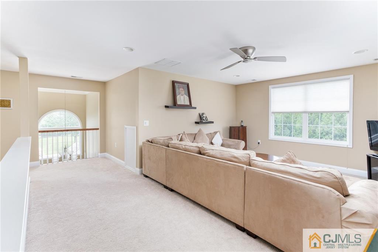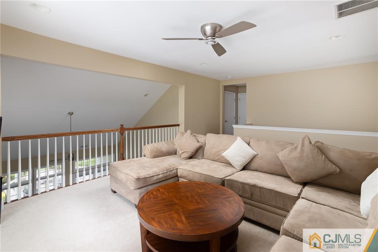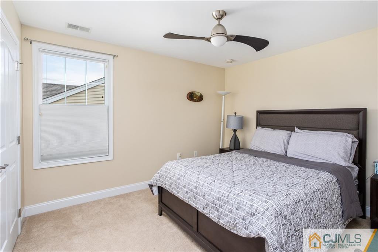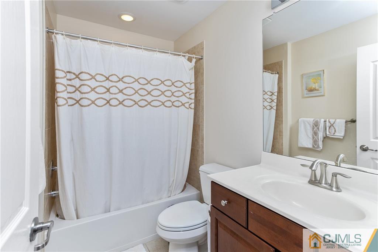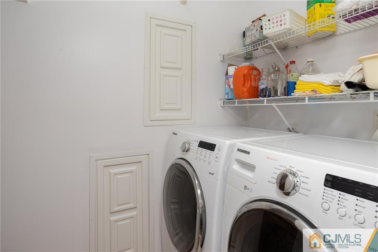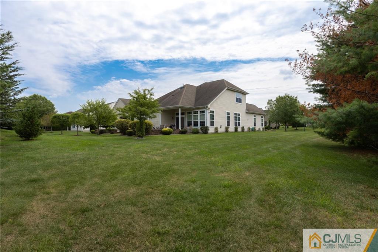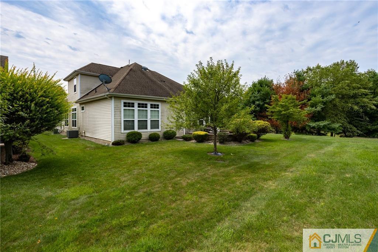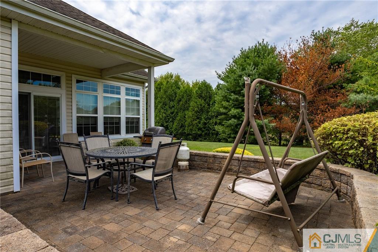83 Timber Hill Drive | Monroe
Discover privacy and space in this wonderful 55+ home in Stonebridge! Set on an exceptionally large lot with a lovely paver patio and views of open land, this Warwick II model is perfect for relaxing and entertaining. With two bedrooms, 2 baths and a home office on the main level plus a third bedroom, bath. loft and storage space upstairs there's plenty of room for everyone. In front a paved walkway leads to an open floor plan inside with a kitchen that will delight any chef -granite counters, SS appliances, lots of cabinets, pantry + breakfast bar. It's open to the living room with gas fireplace, vaulted ceiling + Pella sliders to the patio. Convenient office on the main floor can be used as another sleeping area or study. Retreat to the master bedroom with its spa like bath featuring a double vanity, oversized stall shower with frameless door. Mostly wood floors or ceramic tile downstairs, ceiling fans in many rooms and lots of recessed lights. Enjoy this prime location in Stonebridge, a friendly 55+ community with the largest clubhouse in the area providing non stop activity plus gorgeous indoor & outdoor pools, tennis, pickle ball, fitness center, classes, shows, trips + so much more. CJMLS 2560026M
