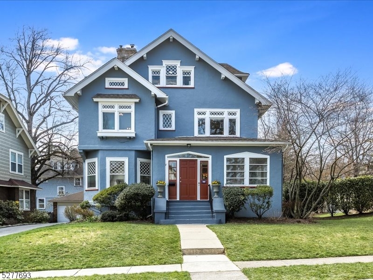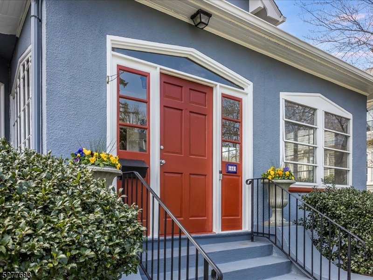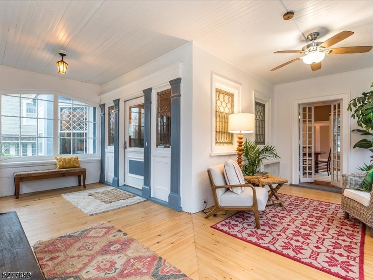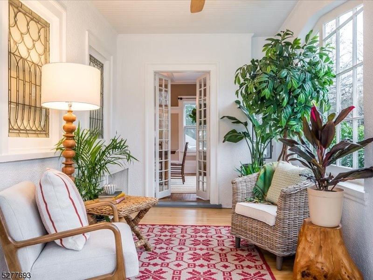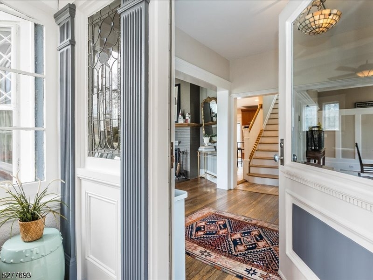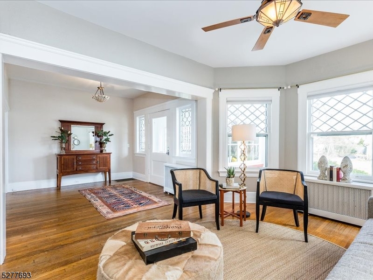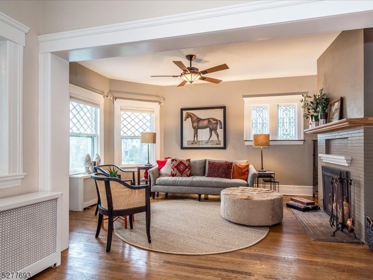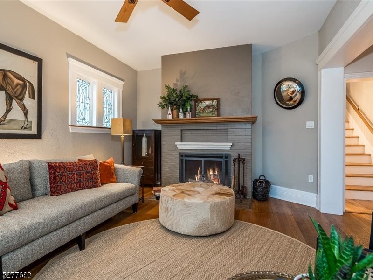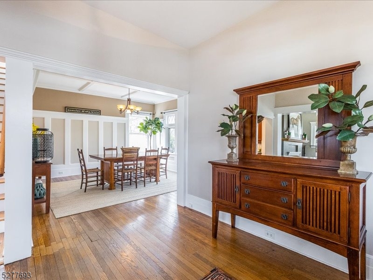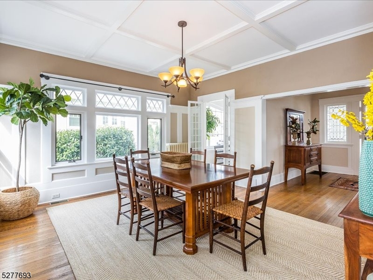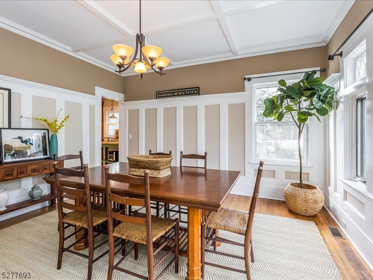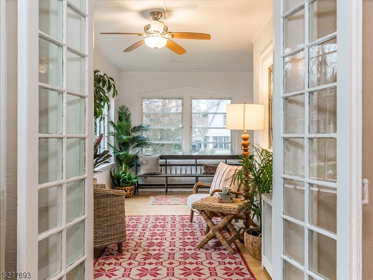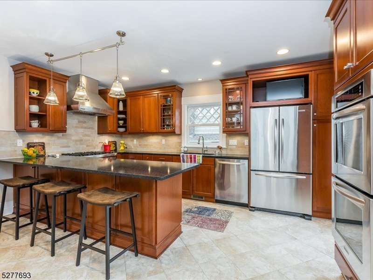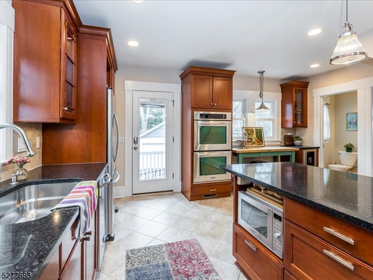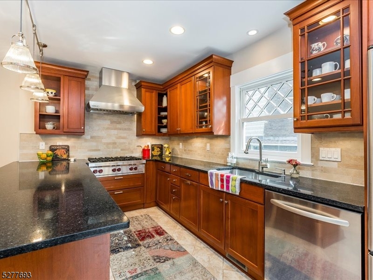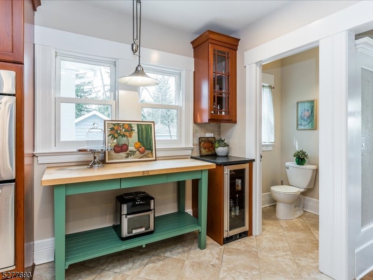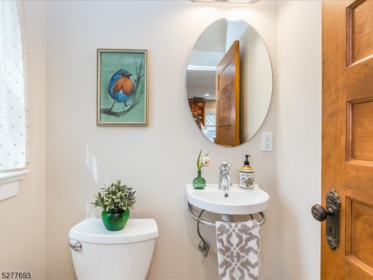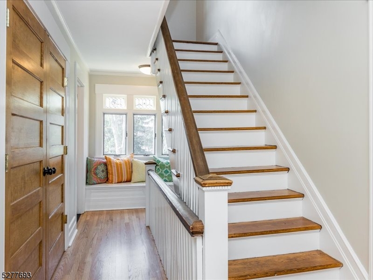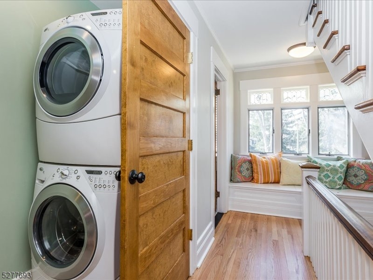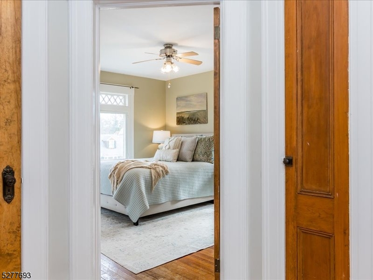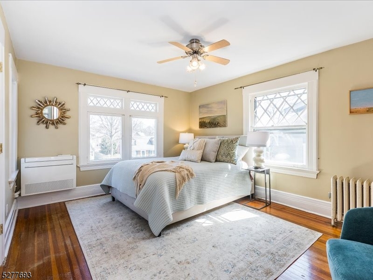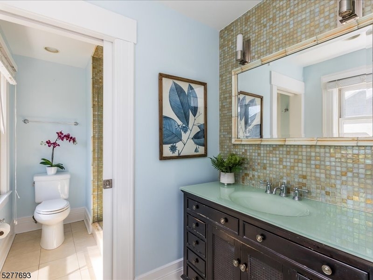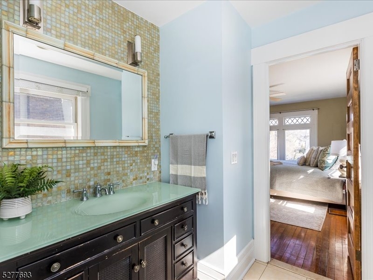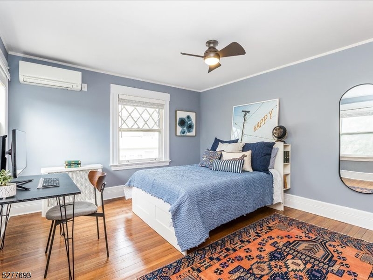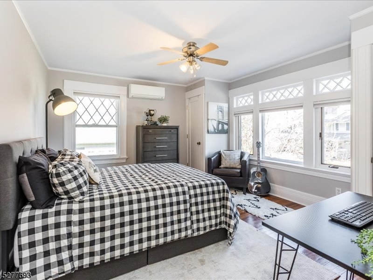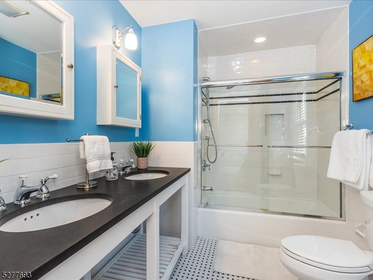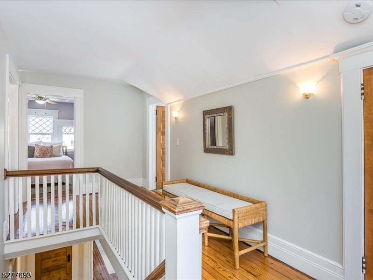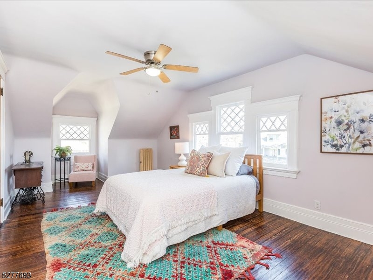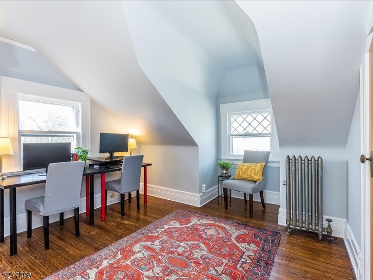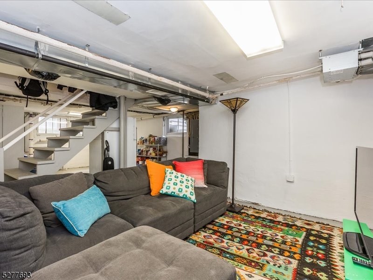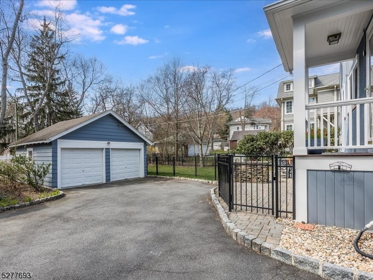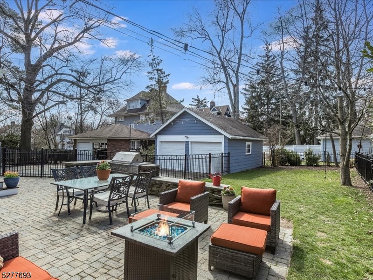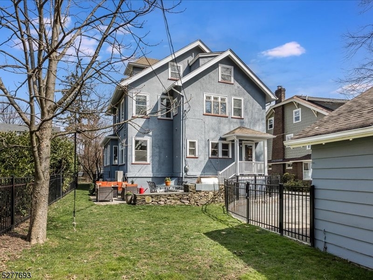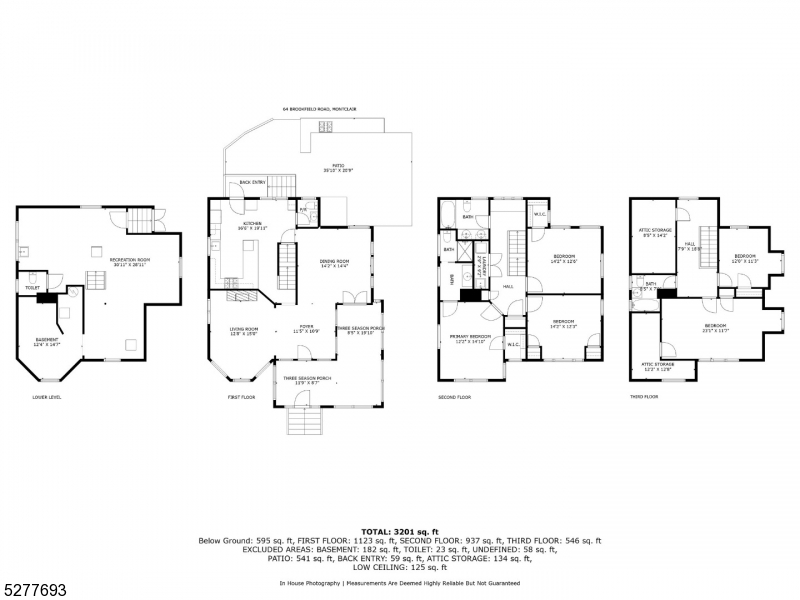64 Brookfield Rd | Montclair Twp.
Nestled amidst 2 picturesque parks in Upper Montclair, & near NYC transit, this exquisite Craftsman Colonial home is a true gem. Showcasing 5 bedrooms, 3.1 baths, its allure extends far beyond its prime location.Step through the charming enclosed front porch with original leaded glass, into a timeless foyer with hardwood floors & architectural details that set a welcoming tone. The living room beckons with its wood-burning fireplace, while the sunny dining room with original wood wainscoting & tray ceiling, seamlessly connects to the front porch and kitchen for effortless entertaining.The expansive kitchen is well-equipped, with a Wolf 6-burner rangetop, high-end SS appliances, stone counter, and a breakfast bar. Step outside onto a generous paver patio with built-in gas grill, firepit and manicured fenced-in backyard.Upstairs, discover a sun-drenched landing with a cozy window seat leading to three generously-sized bedrooms, an updated hall bath with a double vanity, and a laundry room with sink & W/D. The primary bedroom features a picturesque double window, custom closet, and private bathroom with a glass shower and pocket door for privacy.The 3rd floor features two additional bedrooms, each with original hardwood floors and a full bath. The dry, unfinished basement holds untapped potential for future expansion, completing the picture of comfort & convenience in this remarkable residence.This home is equipped with 1st floor Central AC; 2nd & 3rd floor split units. GSMLS 3893266
Directions to property: Valley or N Mountain to Brookfield.
