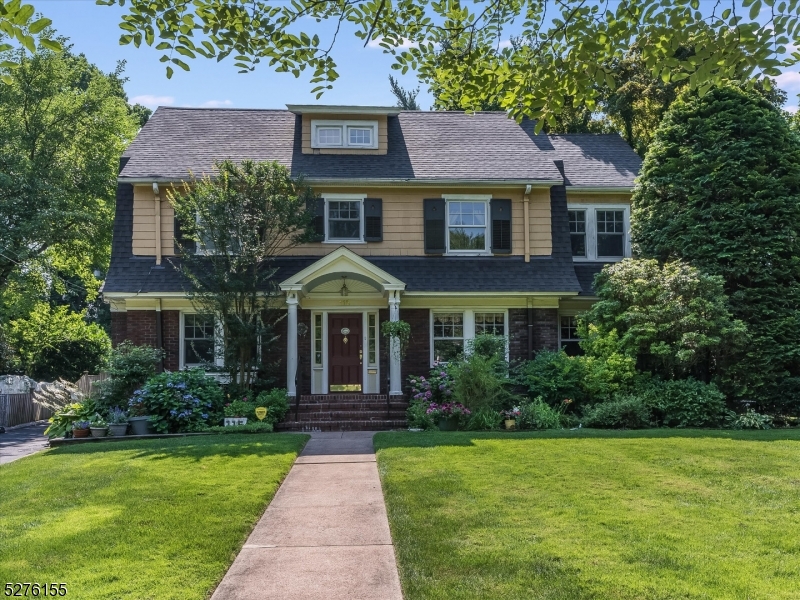115 Montclair Ave | Montclair Twp.
Nothing compares to what's next! This elegant center hall colonial offers an exceptional opportunity to experience the best of Montclair living. Located on a highly sought-after residential street within strolling distance of two train stations, a Farmers Market, parks, schools, specialty shops, and restaurants. This neighborhood is well known for its epic trick-or-treating and fun hot cocoa gatherings. With 5 bedrooms, 3 full baths, and 2 powder rooms, enjoy 4 levels of living with large rooms and timeless architecture. Prepare meals effortlessly in a chef-inspired kitchen that celebrates the art of cooking with plenty of prep space, storage, designer stainless steel appliances, granite counters, and a breakfast room. Retreat to a private oasis -the primary ensuite, that compares to none with its spacious bedroom, luxury spa bath, and very special rooftop balcony that offers alfresco dining and sun yoga. Two large bedrooms and a full bath on the third floor offer fantastic flexible living space. Relax or recreate in your first-floor family room nestled next to the living room and study. The property has incredible front and back yard spaces. The backyard is fenced and has a brick paver patio perfect for BBQs and outside play. The detached two-car garage offers a rear room that is the perfect potting shed with lots of room for pots and gardening tools. Available for the first time in almost 30 years, start your new chapter here and make this the "home" in your life story. GSMLS 3895479
Directions to property: Watchung Avenue to Montclair Ave; between McDonough St and Mitchell Place


















































