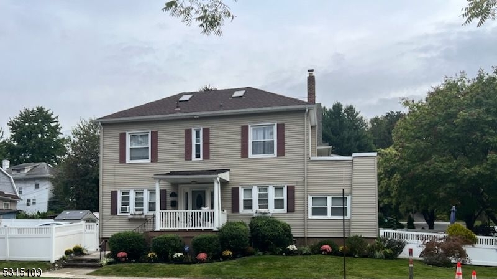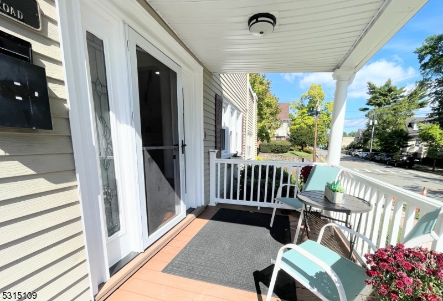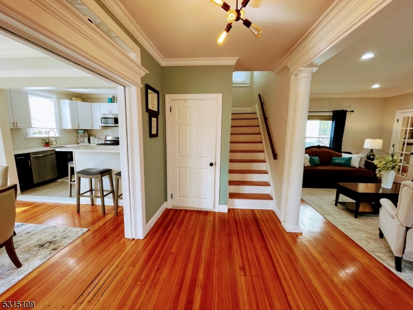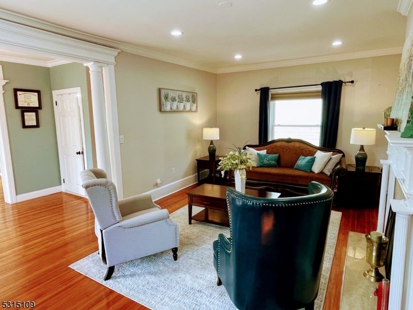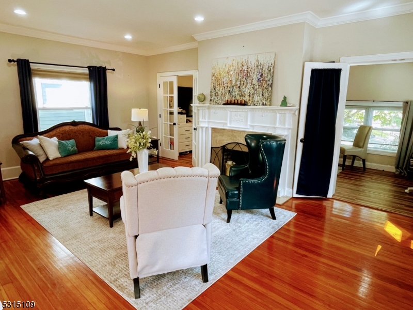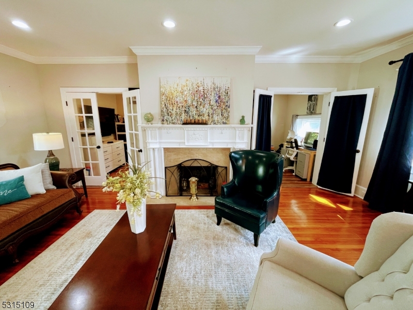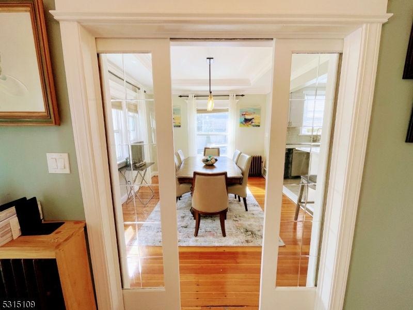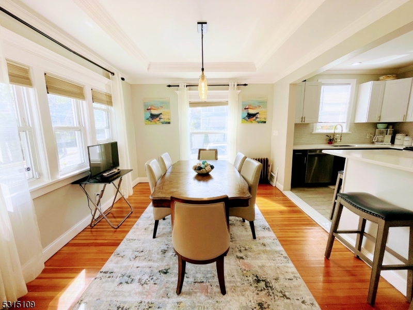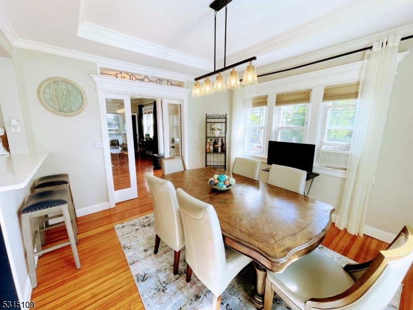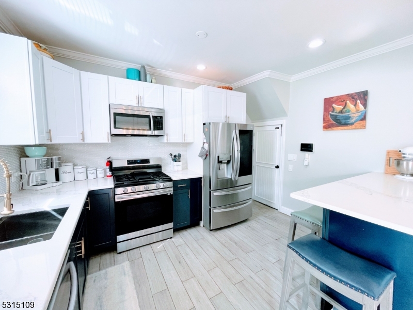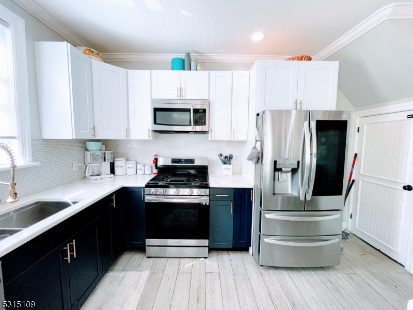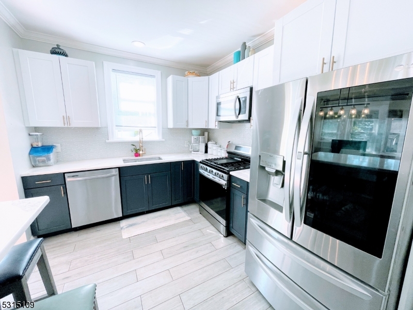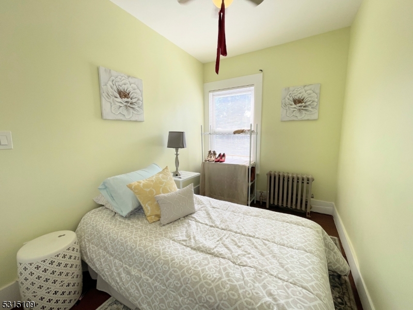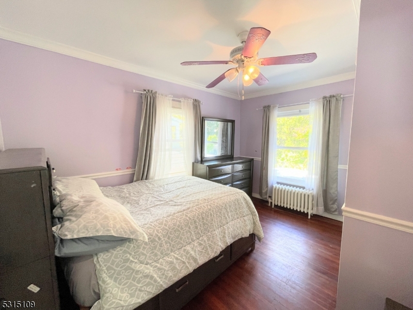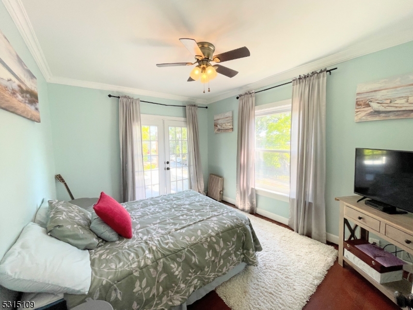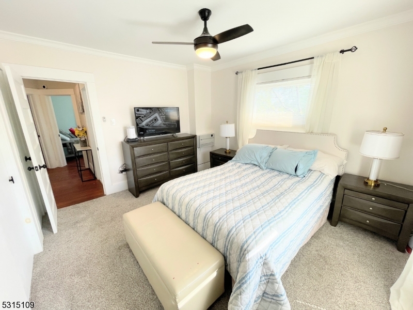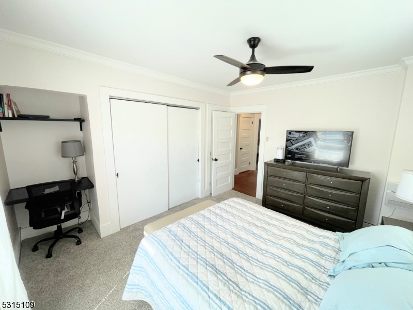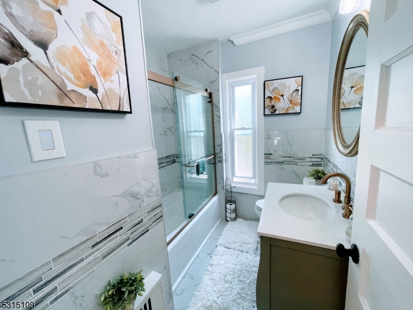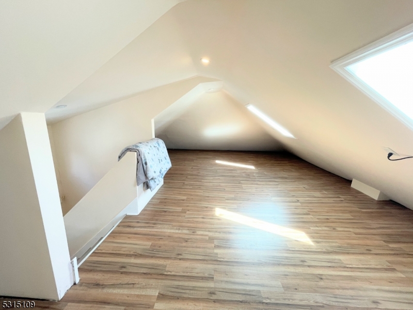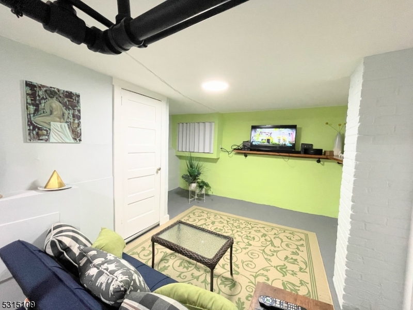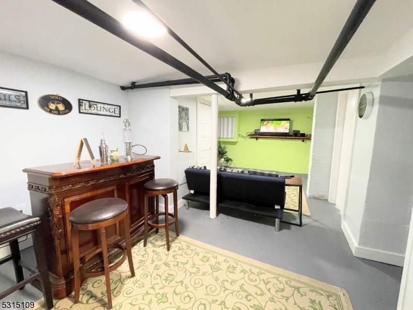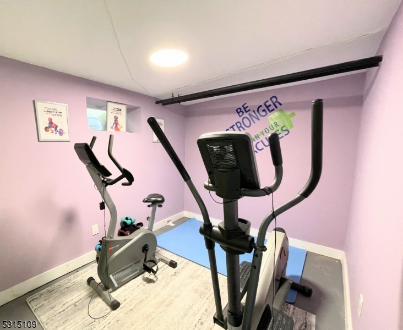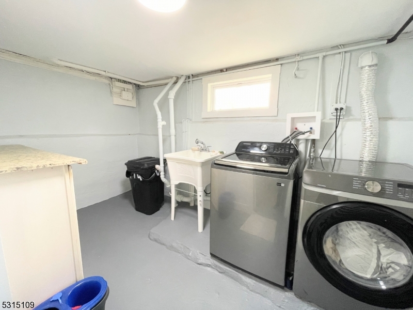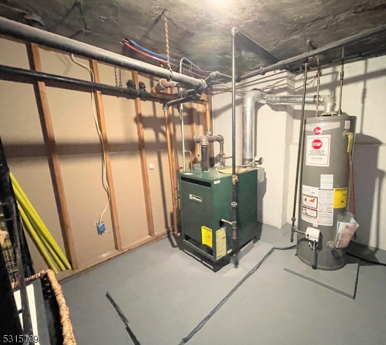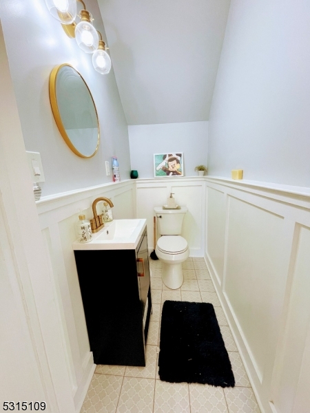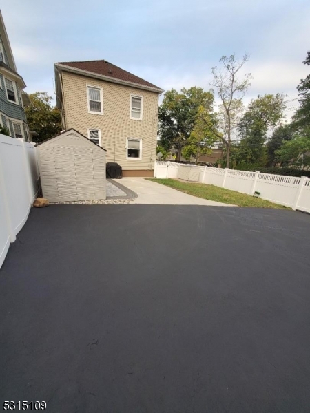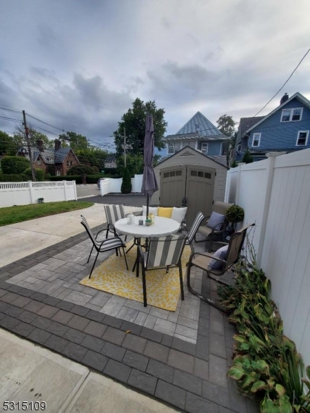194 Valley Rd | Montclair Twp.
Welcome to this charming corner-lot home in classic Montclair. This residence features a spacious open living area with a fireplace, perfect for cozy gatherings, and a large dining room ideal for entertaining. The recently updated kitchen boasts brand-new appliances, making it a delight for any home chef.A versatile side den can serve as a family room or home office, offering flexibility for your lifestyle. The finished basement, accessible from the exterior, includes a workout room, a cozy sitting area/recreation room, a laundry room, and a clean utility room with ample storage.The expansive finished attic provides additional space that can easily function as an extra bedroom or playroom, catering to your needs.Located just minutes from downtown Montclair, you'll have easy access to restaurants, shops, and entertainment. Schools, parks, and NYC commuting options are conveniently nearby. Take advantage of the lower than average taxes as you would expect in Montclair at $11,748. GSMLS 3927339
Directions to property: Claremont Ave to Valley Road or Bloomfield Ave to Valley Road
