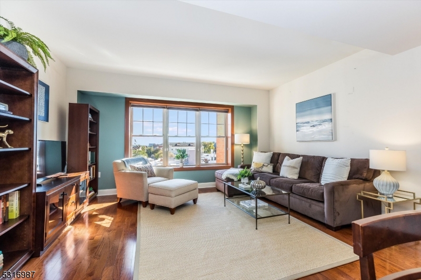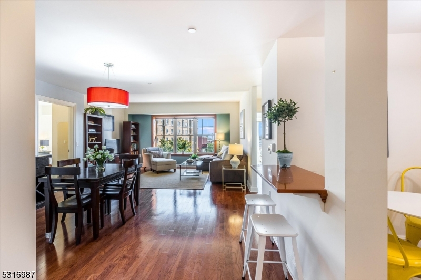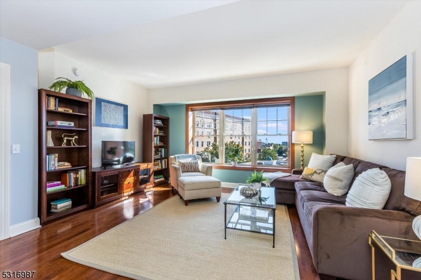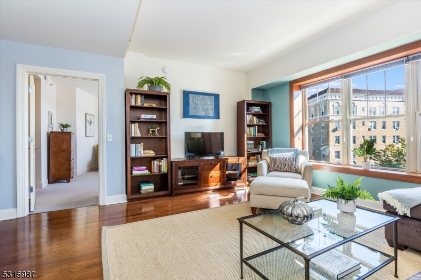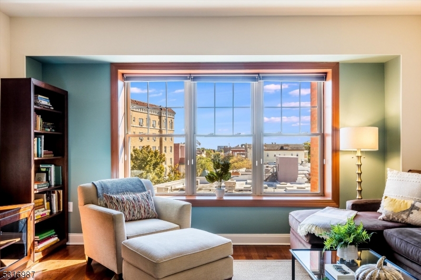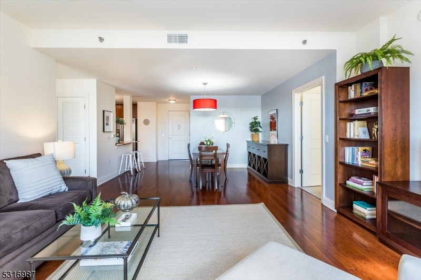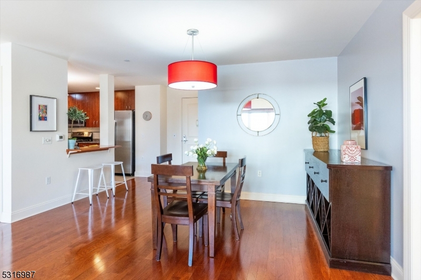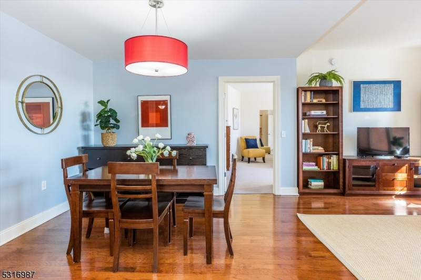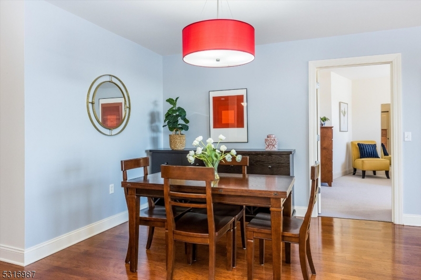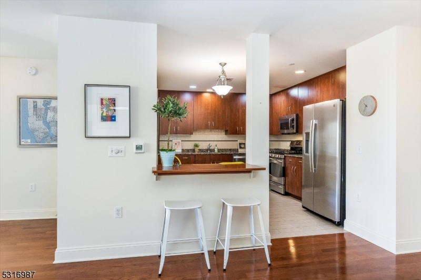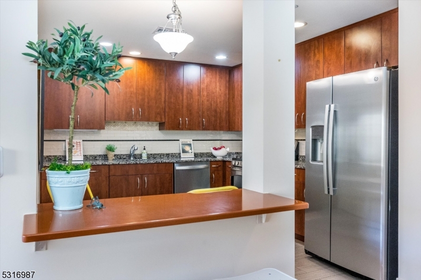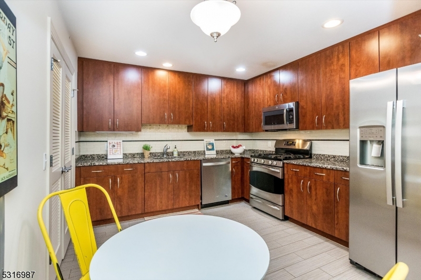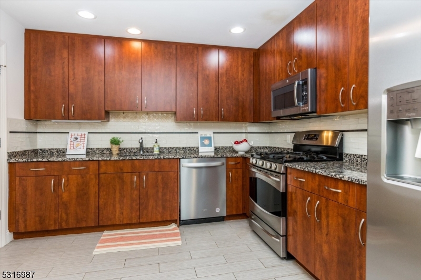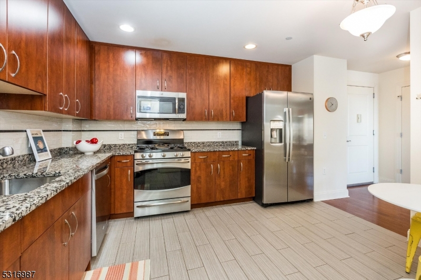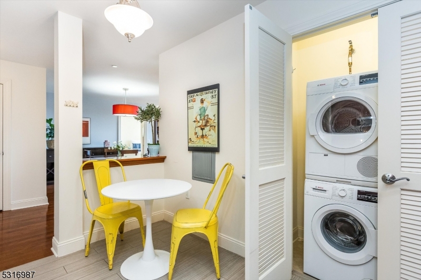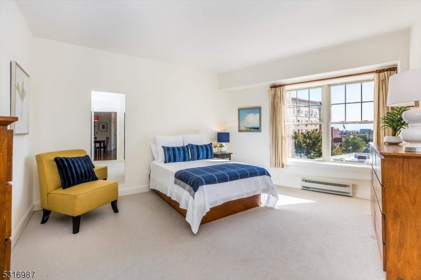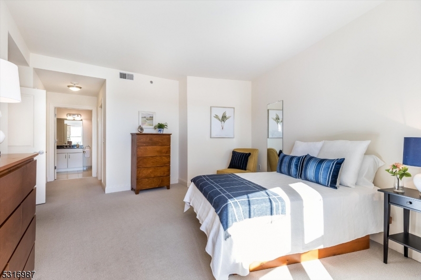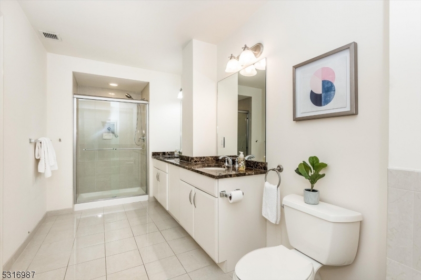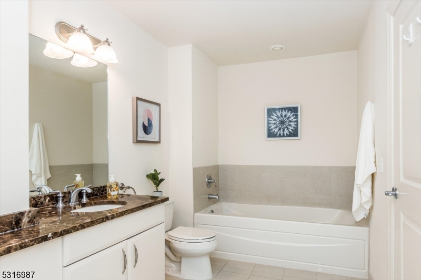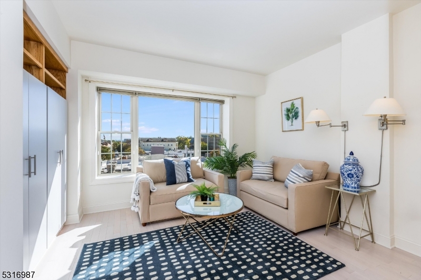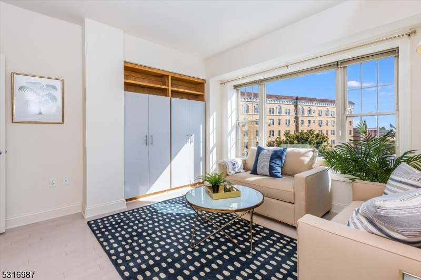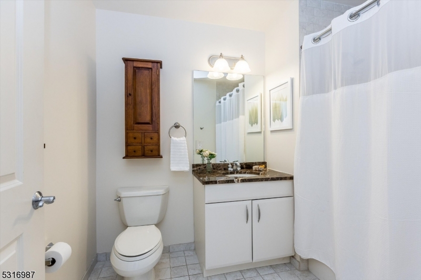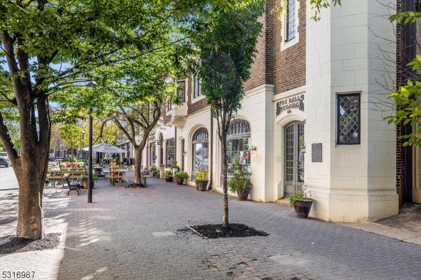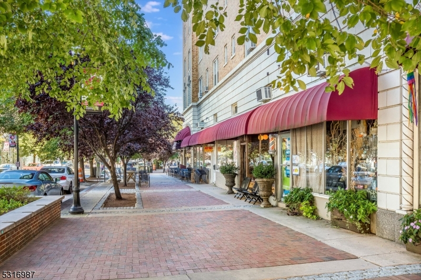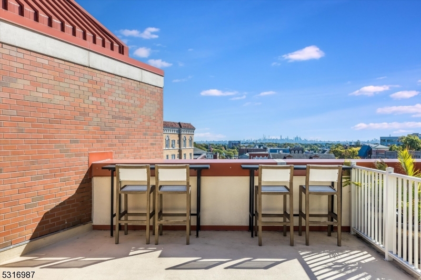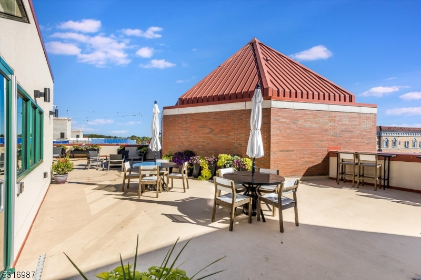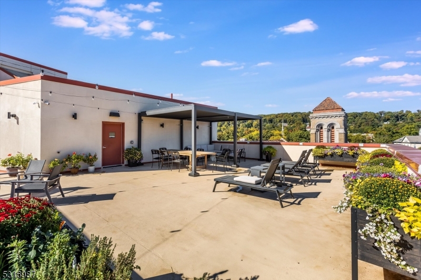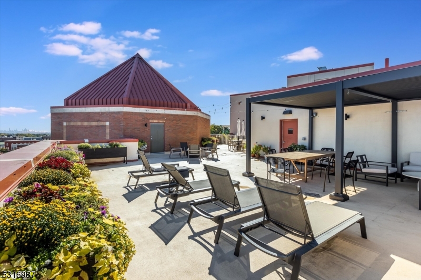48 S Park St, 418 | Montclair Twp.
City views and sunshine highlight beautiful 2 BR, 2 BA luxury condo located in the heart of downtown Montclair Center. This gorgeous unit features a spacious Living and Dining area perfect for relaxation or to gather with a group of friends. The Eat-in-kitchen has custom wood cabinets, granite countertops, SS appliances, and Bosch washer/dryer in unit. Gracious Primary bedroom with 2 closets (including walk-in) and Primary bathroom with walk-in shower, tub, and double vanity. Bright second bedroom with closets galore next to main bathroom. Enjoy access to the building's rooftop for more NYC views and outdoor enjoyment. Underground garage with assigned parking across from the elevator, deeded with the unit. The Siena is a modern concierge hi-rise surrounded by all of the conveniences of city living, Whole Foods, Starbucks, boutiques, theaters, restaurants, Van Vleck Gardens, Montclair Art Museum & Montclair Film Center. Close to NYC transportation. Maintenance fee includes concierge, common area maintenance, water & sewer. Owner pays for gas and electric which includes heat, hot water & air conditioning. Pet-friendly building. Welcome home! GSMLS 3929163
Directions to property: Bloomfield Avenue to S. Park Street or Church Street to S. Park Street.
