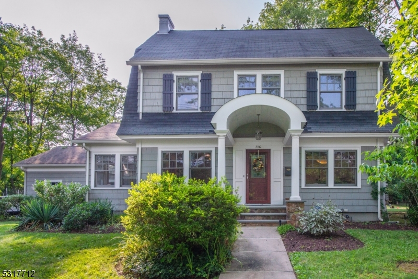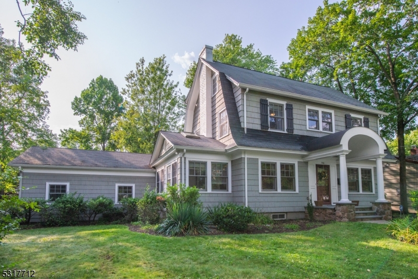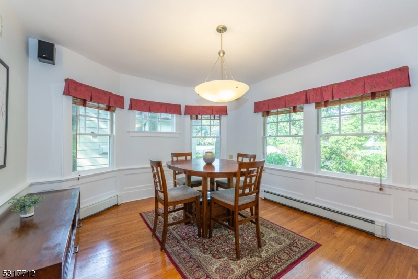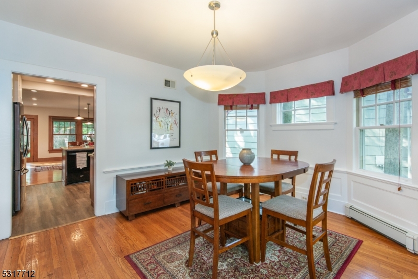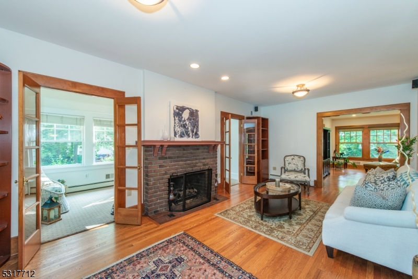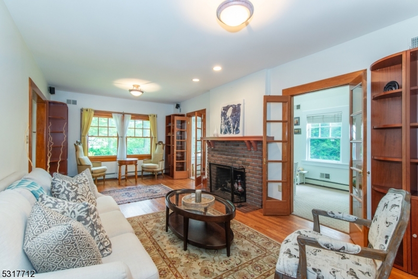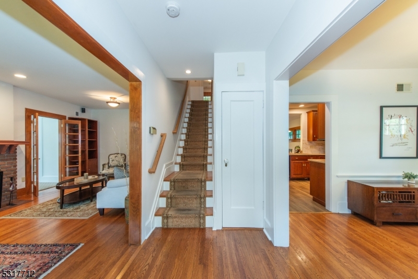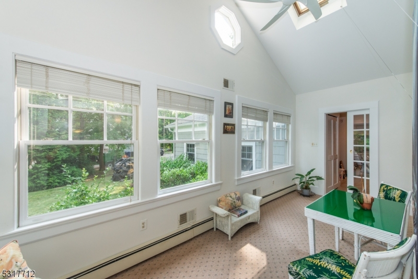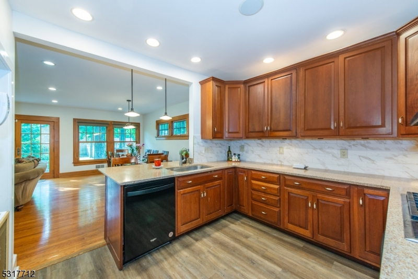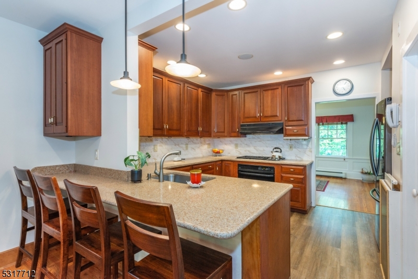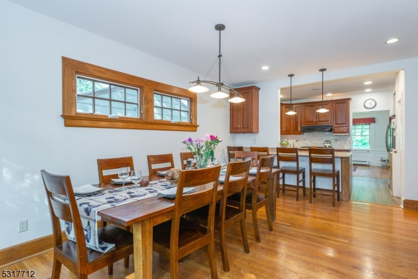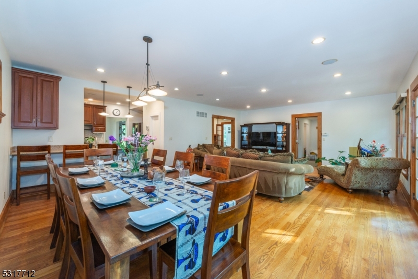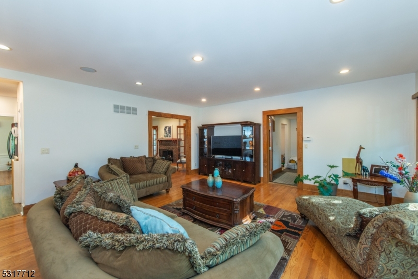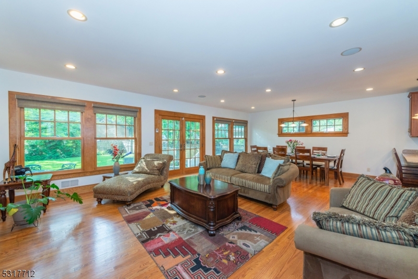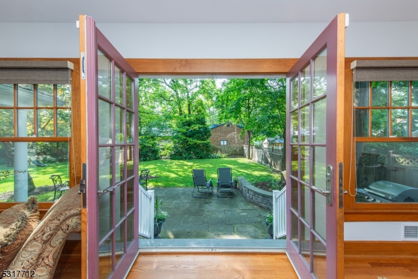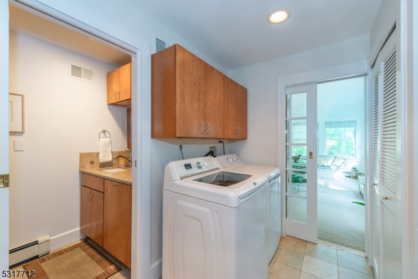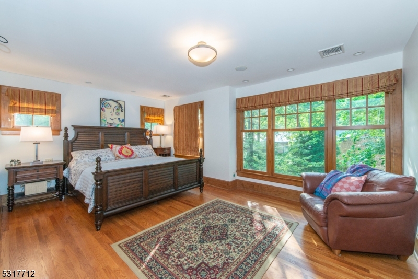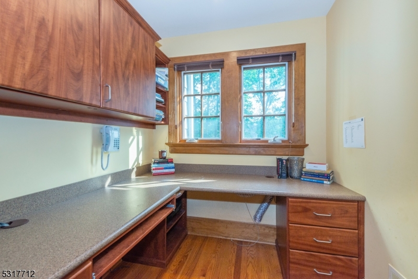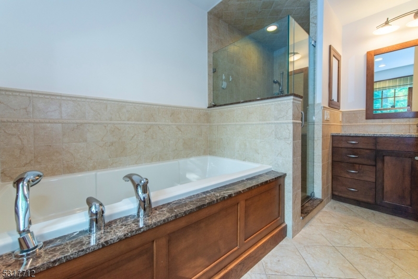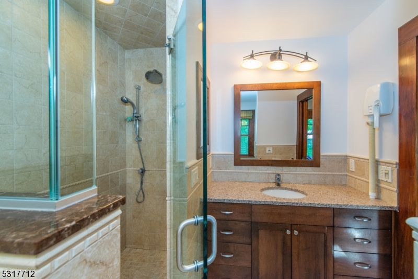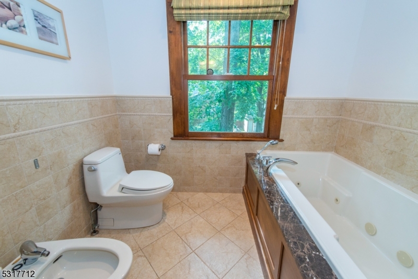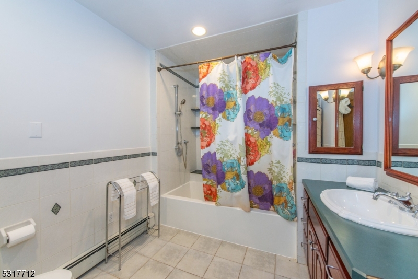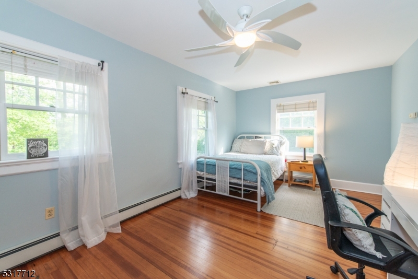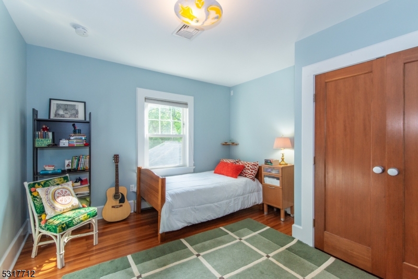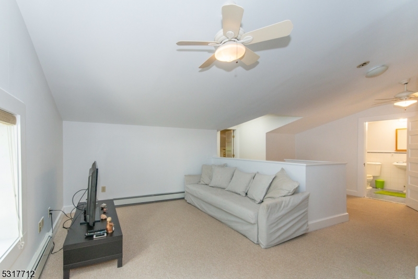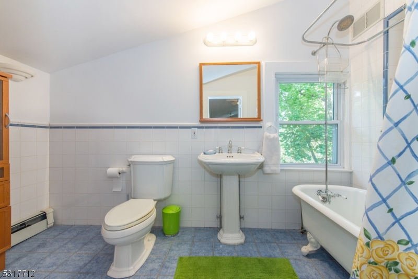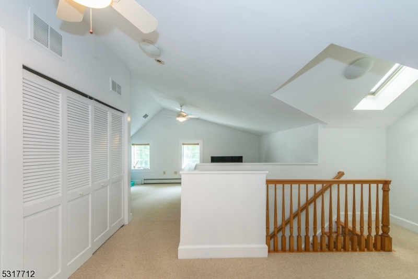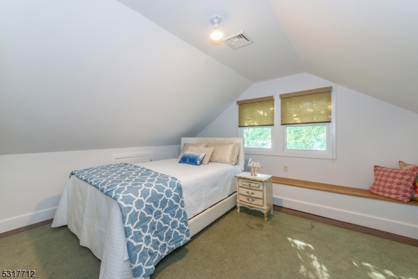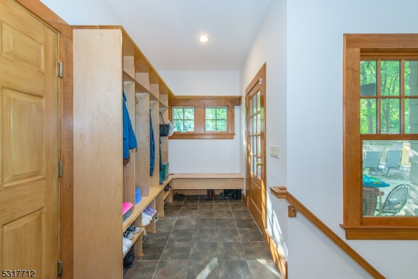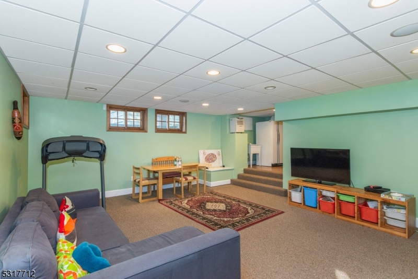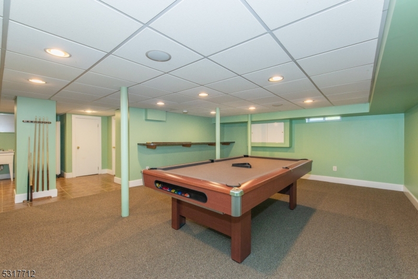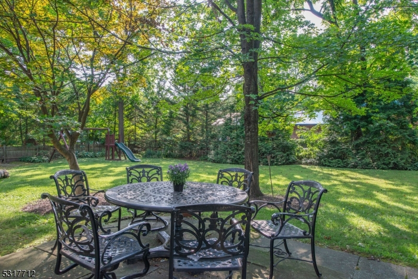746 Valley Rd | Montclair Twp.
Spacious 5 bedroom / 3 full & 2 half bath center hall colonial with smart updates throughout and just a short stroll to Upper Montclair shops, restaurants & NYC transport. First floor has FDR (currently being used as a 'homework' room), generous living room with gas FP, sunny porch (currently used as an exercise space), laundry room & powder room, amazing mudroom & WOW family/great room just off the kitchen that encompasses the entire back of the house. Second floor with primary ensuite that includes bonus office room, bathroom & walk-in closet. In addition, 3 bedrooms and main bathroom complete this level. On the third floor is a massive loft space with skylight, additional bedroom, storage space and full bathroom. Finished basement has two rec areas, one with pool table, powder room & utility room. Spacious fenced in yard is perfect for soccer practice, snowman building and BBQs on the patio. Tesla charger installed in garage GSMLS 3929247
Directions to property: Corner of Valley Rd & Belden Pl. Driveway located on Belden Pl
