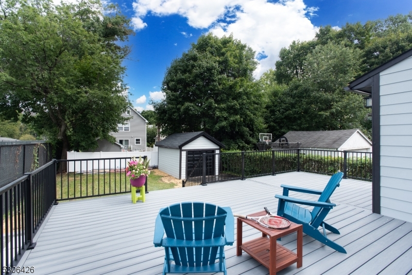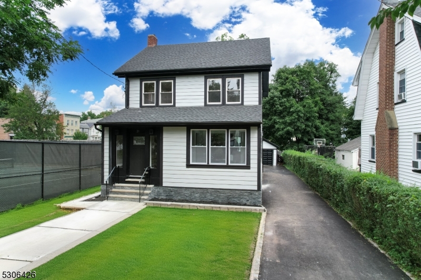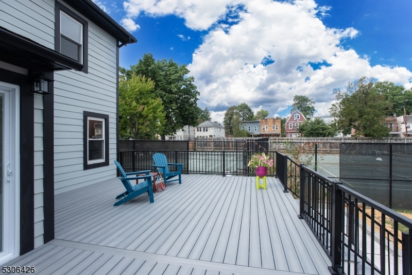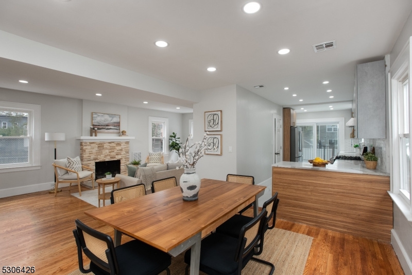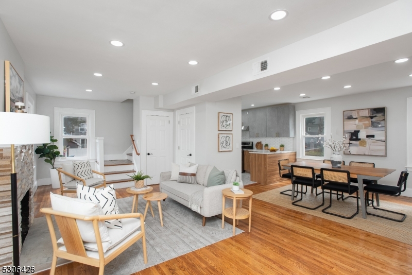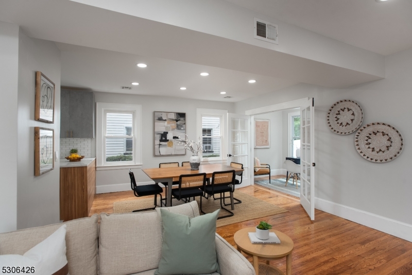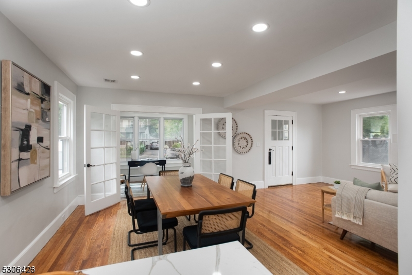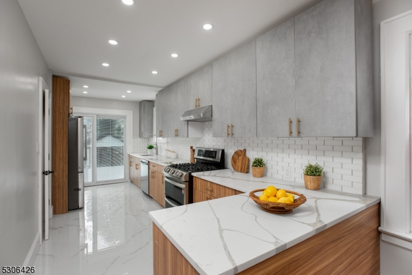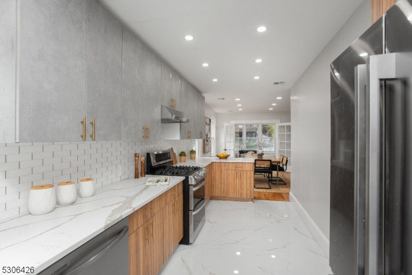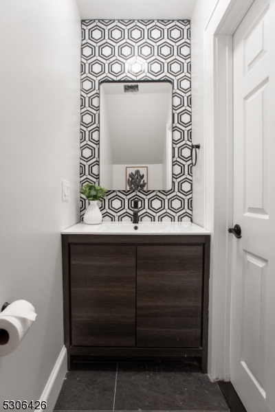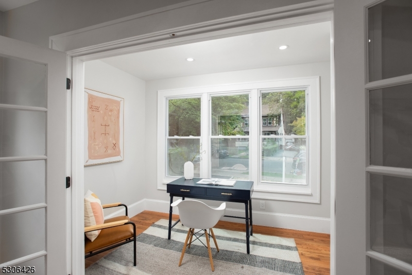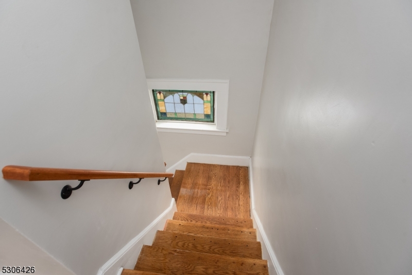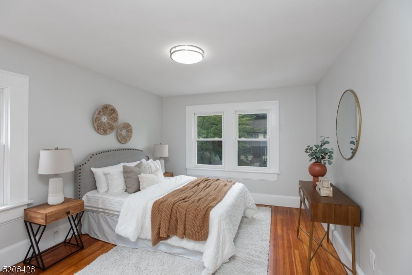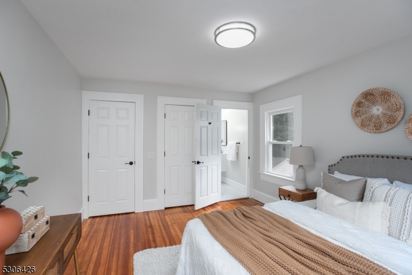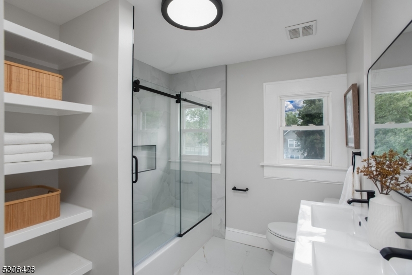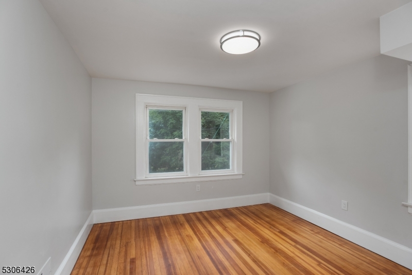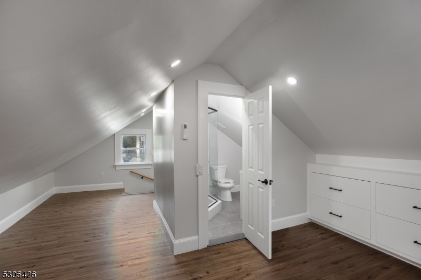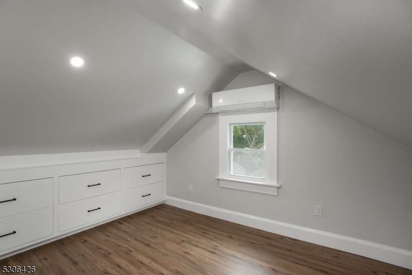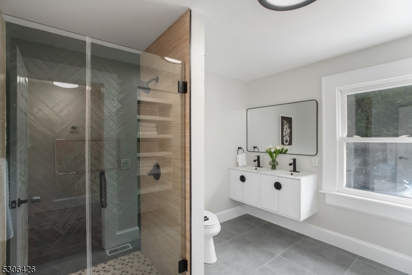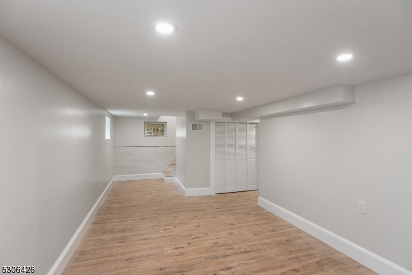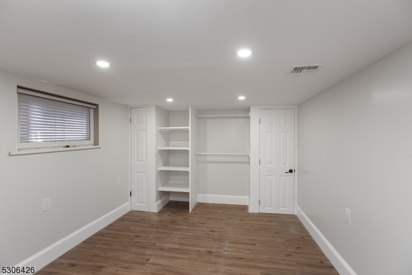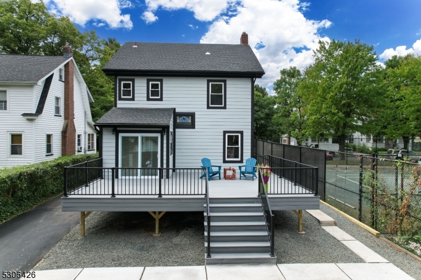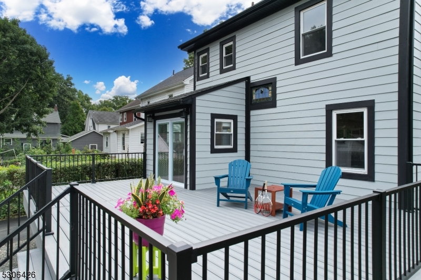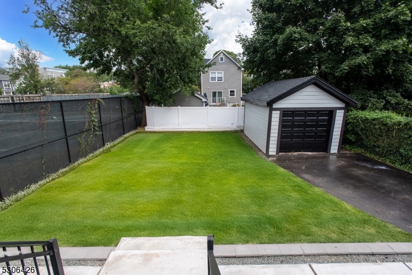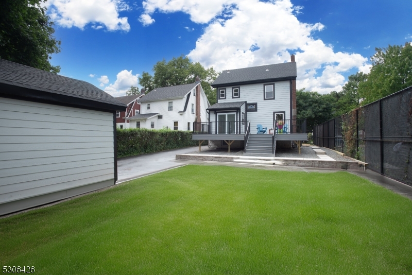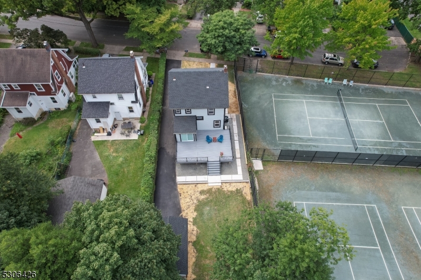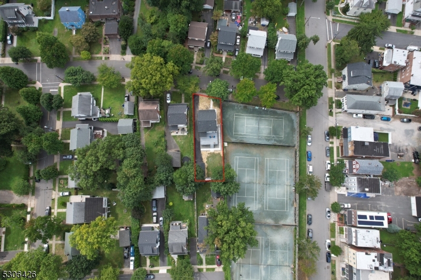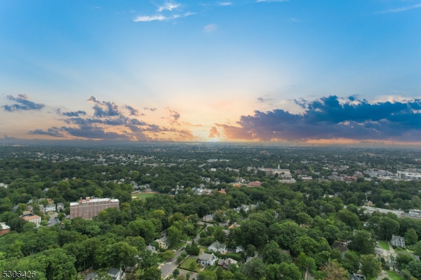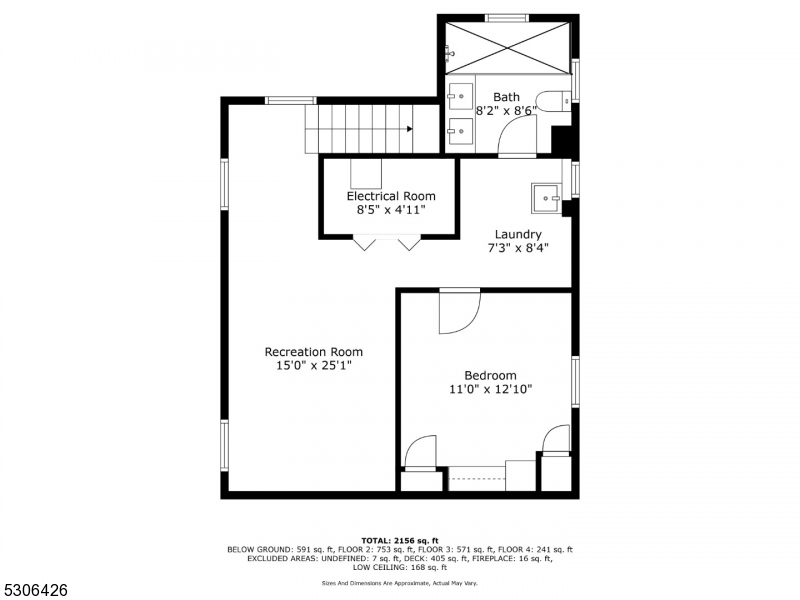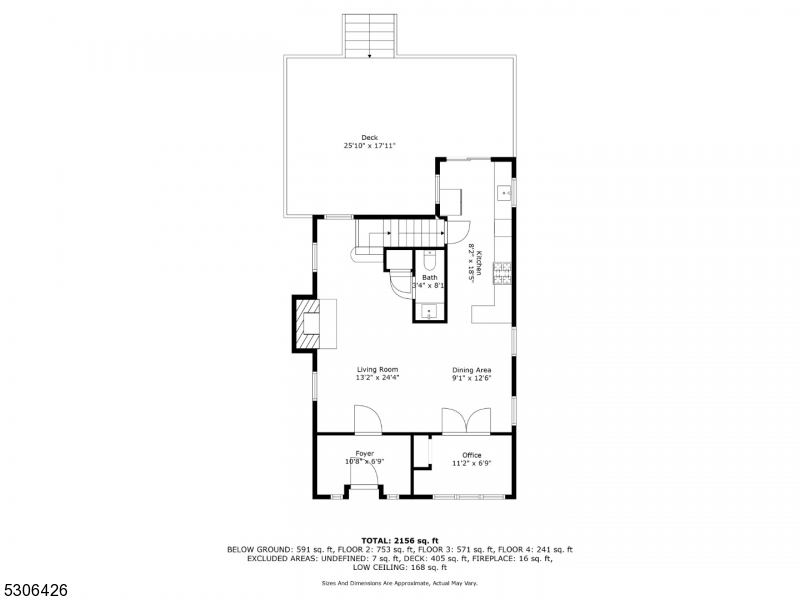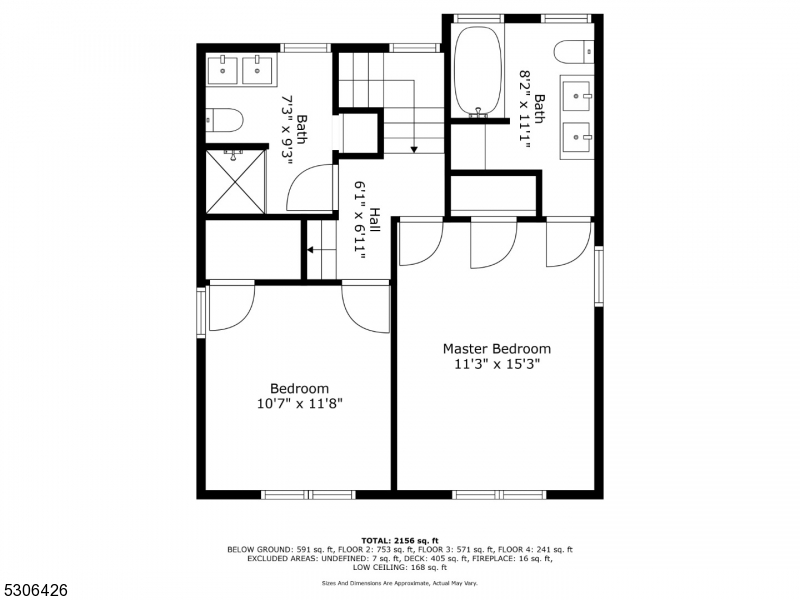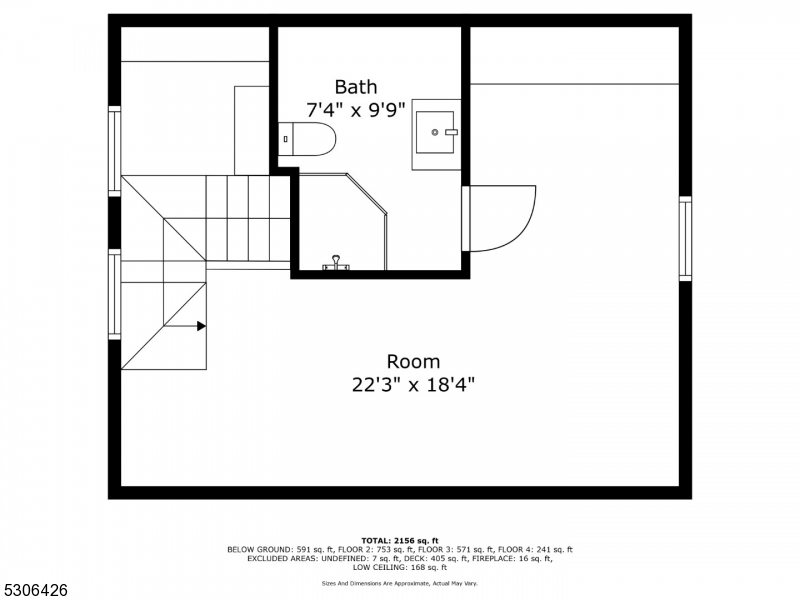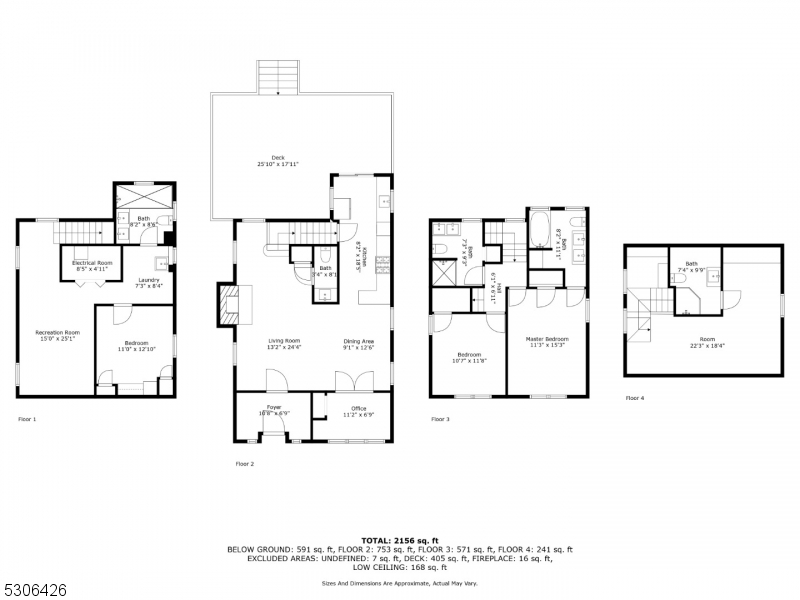21 Marston Pl | Montclair Twp.
Marston masterpiece! Turn-key property? check. Easy access to trains and buses? check. Quiet street highlighted by gorgeous turn-of-the-century homes? check! This stunning 2400+ s.f. SHC, located at the end of an idyllic dead-end street and only an 8 min walk (0.6 mi) to Glen Ridge trains OR 10 to Bay St (0.7 mi), has been beautifully renovated into a South End gem! Starting with a handy mudroom, the 1st floor has a nice layout with LR (w/ wood burning FP), dining area, all new kitchen, office/BR and PR. Upgraded staircase leads you to the the 2nd floor, which has a beautiful MBR w/ en-site bath (double vanity & tub shower), main hall bath and 2nd BR. 3rd floor has a BR and en-suite bath. The finished basement has a fabulous rec room, bonus bedroom, laundry and full bath. Head out back for relaxation on your expansive composite deck overlooking the tranquil yard & Glen Ridge tennis courts. A freshly paved driveway, quality Hardie board siding, upgraded sewer line, and new 1-car detached garage add to the attraction of this beauty. Need a stroll through a park? Newly reno'd Glenfield Park is around the corner - with its brand new community center, soccer field, baseball field, basketball courts, tennis courts, pickle ball courts, playground, walking paths and more. Easy access to downtown Montclair w/ its shopping, restaurants and nightlife. This one aces the competition: game, set, match! GSMLS 3930106
Directions to property: Woodland or Lincoln to Douglas to Marston Place
