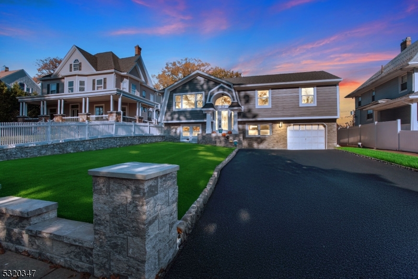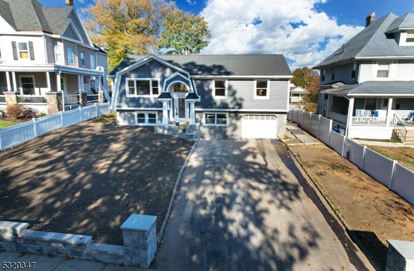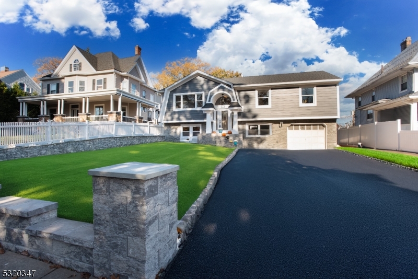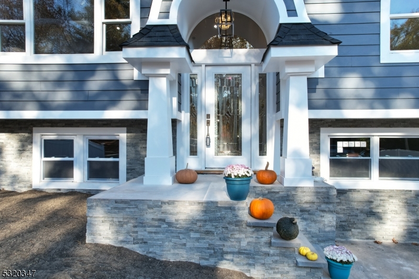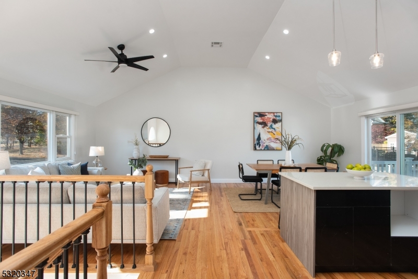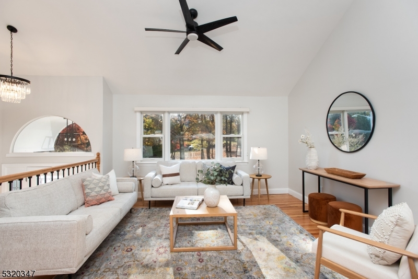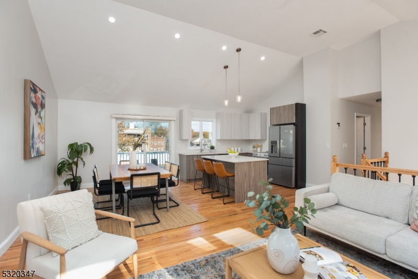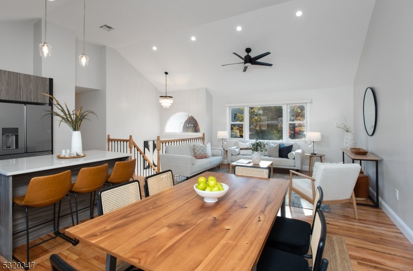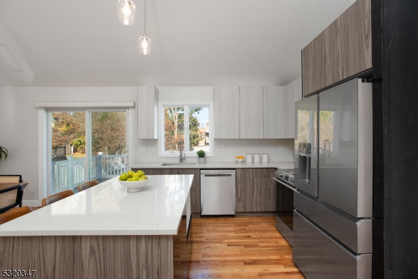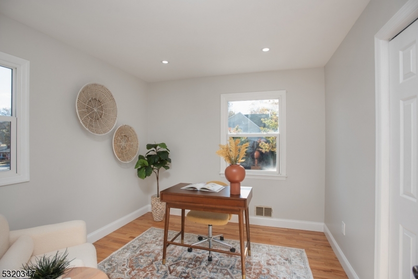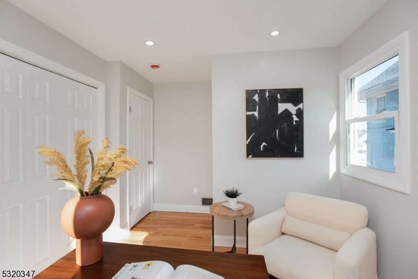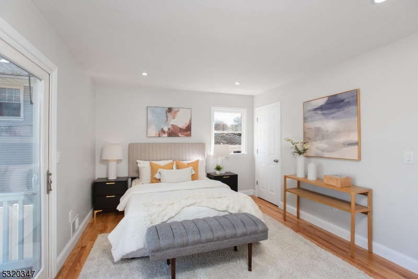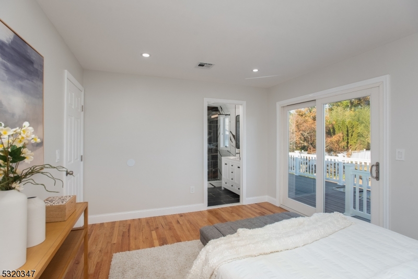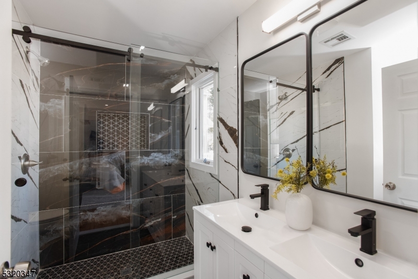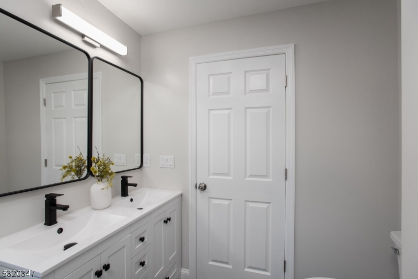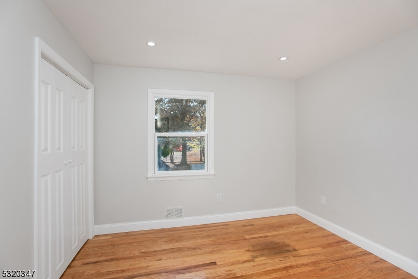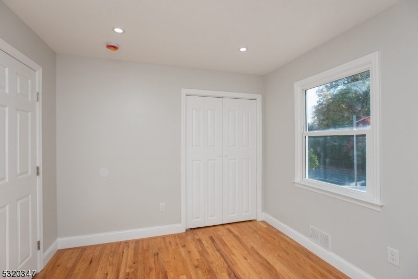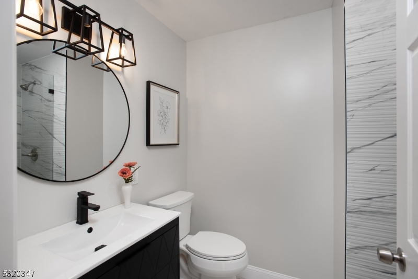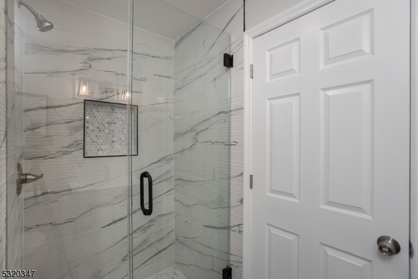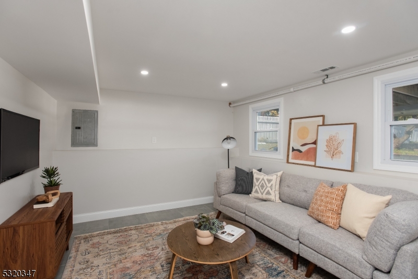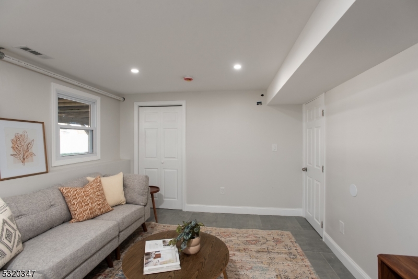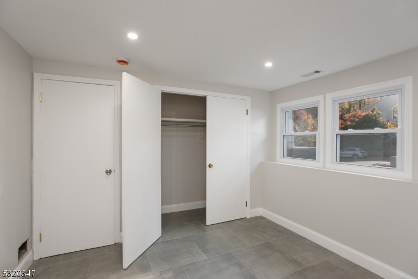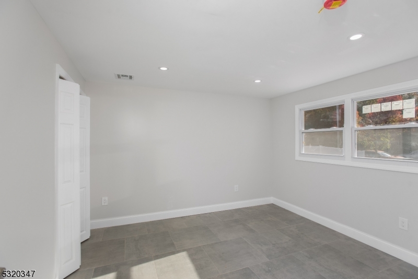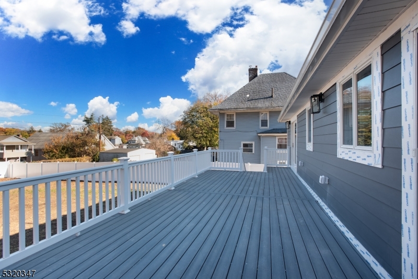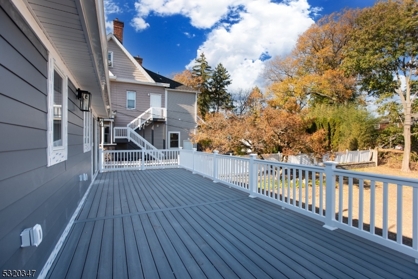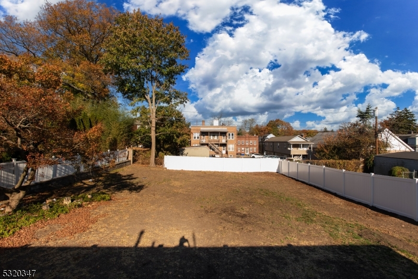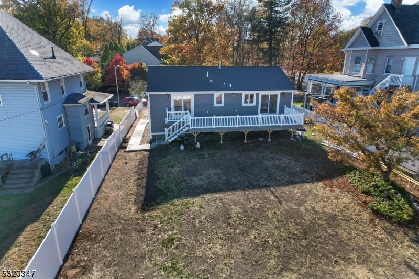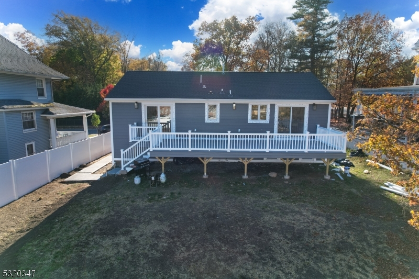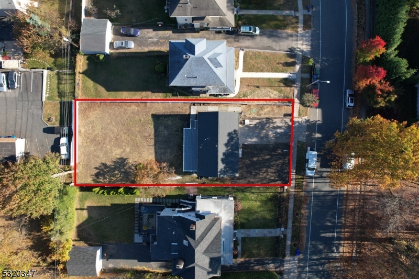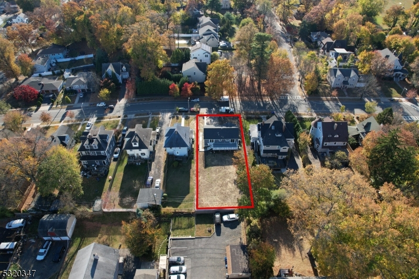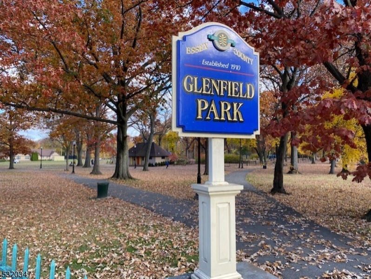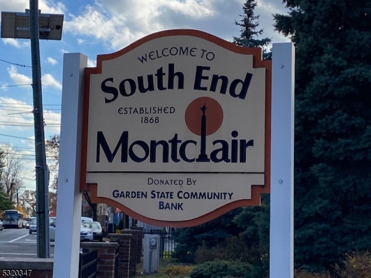123 Lincoln St | Montclair Twp.
Take Montclair living to the next level! This exquisitely redone mid-century 5 bed/3 bath home will have you wanting to see more before you even step inside. Right from the walkway, you're met with a stunning new architecturally designed front entryway w/ beautiful columns and palladian window, showcasing a gorgeous chandelier. If the spacious living room, dining area, HW floors & open kitchen (w/ bespoke custom cabinetry, backsplash and counters) aren't enough, the large windows (allowing in southeast sunshine), vaulted ceiling and sliders to a HUGE composite deck will definitely impress! Down the hall is the MBR w/ WIC and en-suite bath & sliders outside. 2 more BRs and main hall bath complete the floor. Downstairs are 2 more BRs, rec room, laundry room, full bath & attached 1 car garage. Ready for outdoor fun? Enjoy grilling, drinks or a hot chocolate on your massive deck w/ stairs down to a HUGE, flat, fenced-in backyard (big enough for an in-ground pool!), garden beds or a play set. Walkable to 3 parks- Nishuane, Canterbury and newly re-done Glenfield. Access to the train to NYC couldn't be easier- 0.6 mi to Bay St or 0.7 mi to Glen Ridge, & convenient access to downtown Montclair for shopping, restaurants, museums, nightlife, Montclair Film Festival and more! Put this one at the TOP of your must-see list! GSMLS 3932712
Directions to property: Elm St or Ridgewood Ave to Lincoln St
