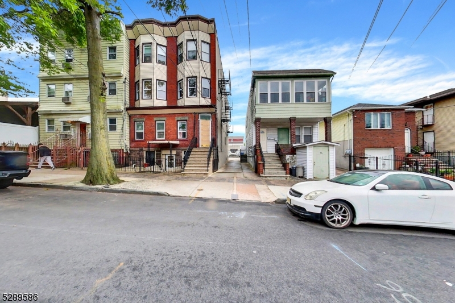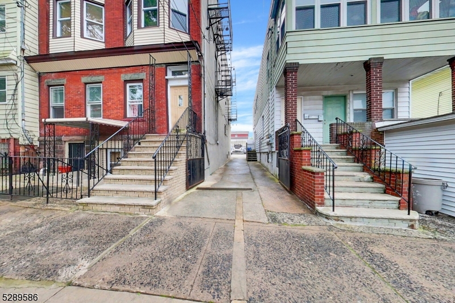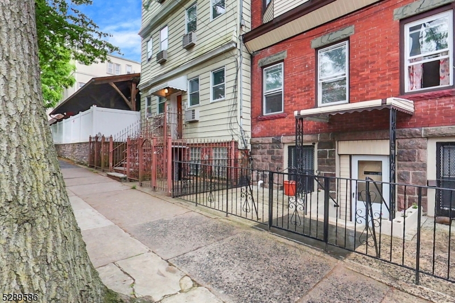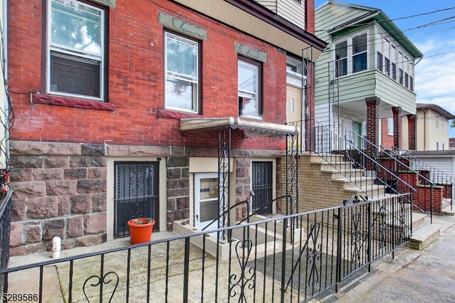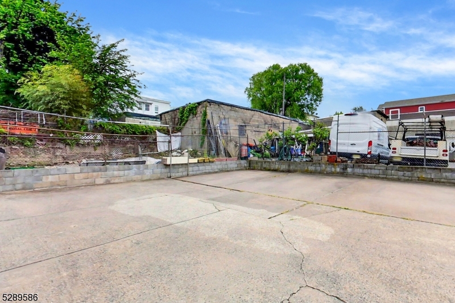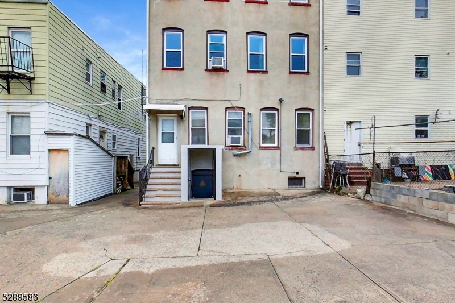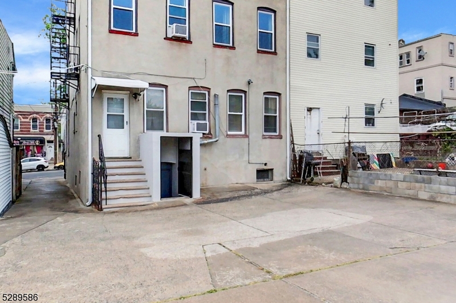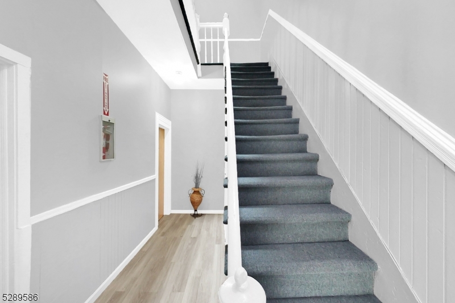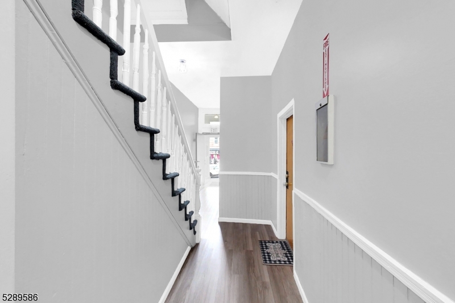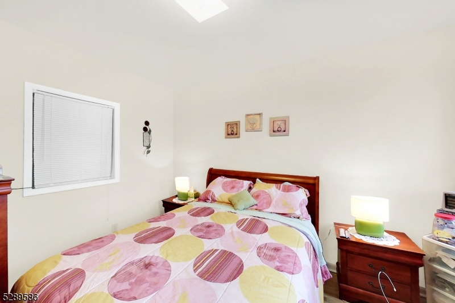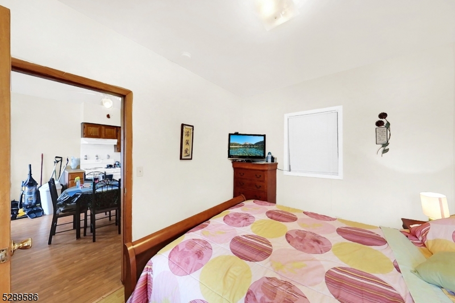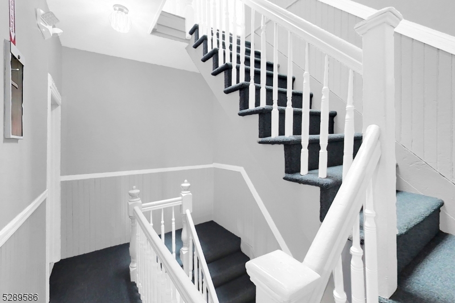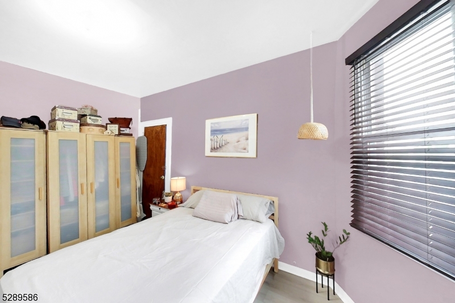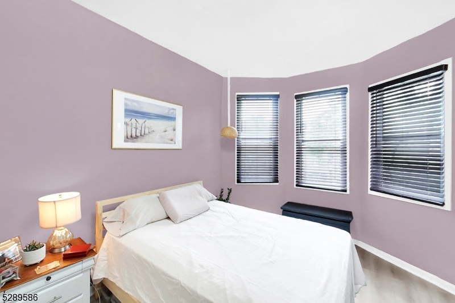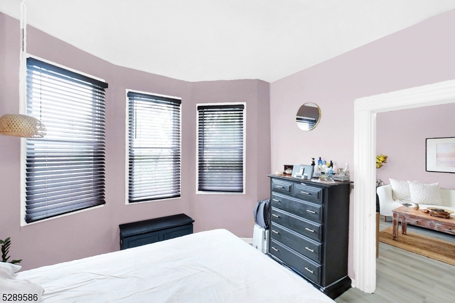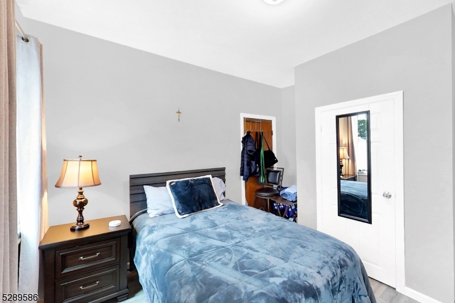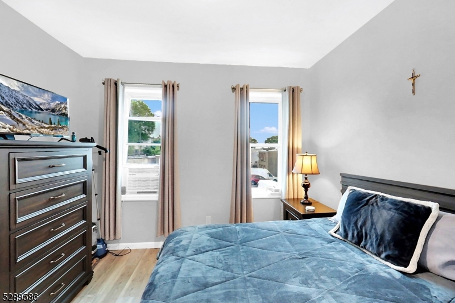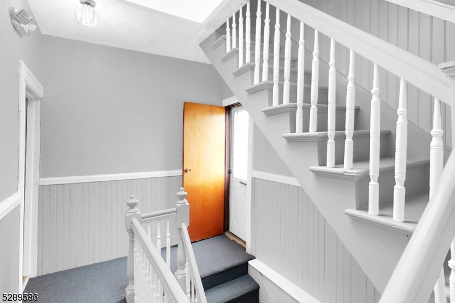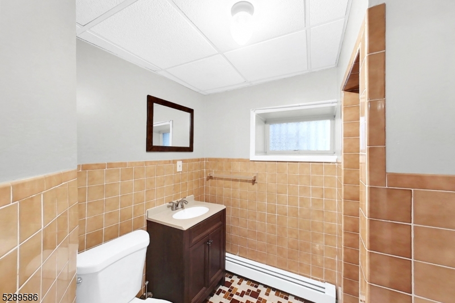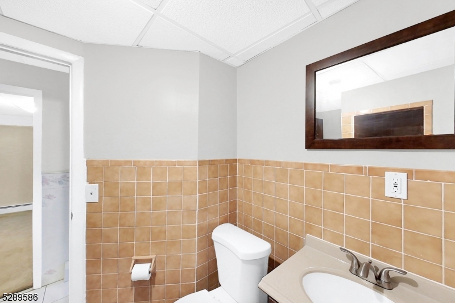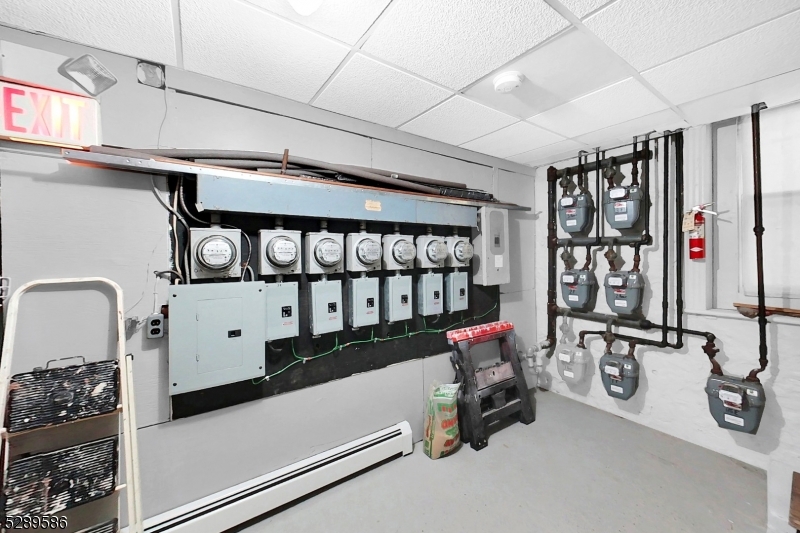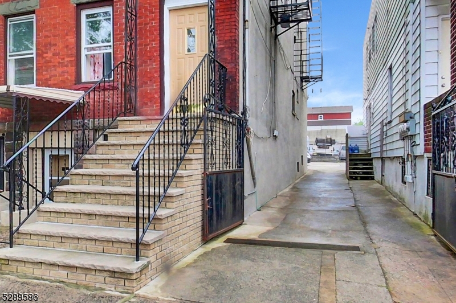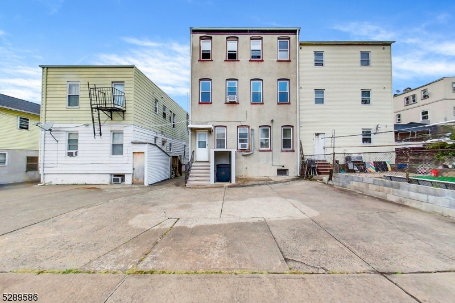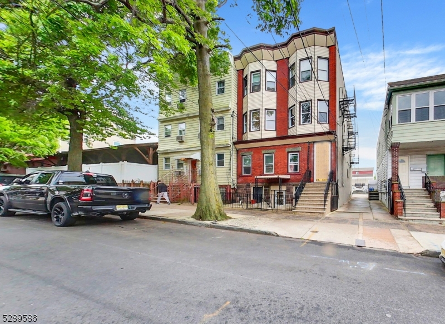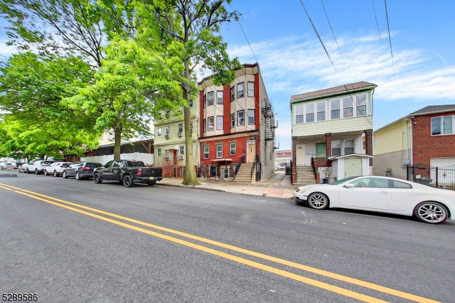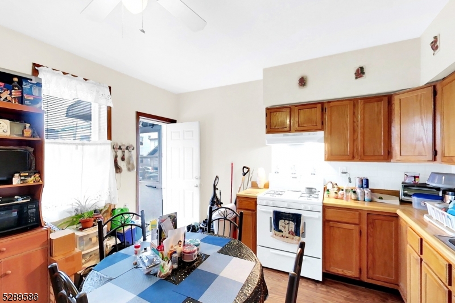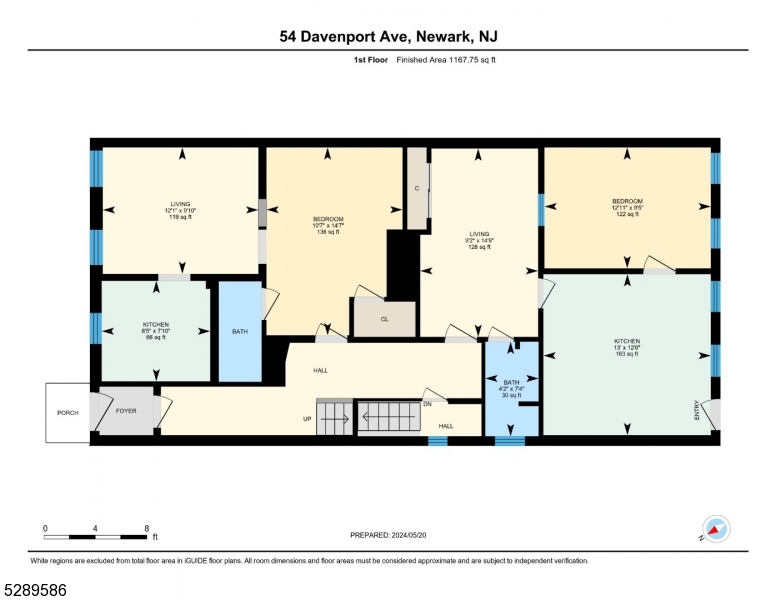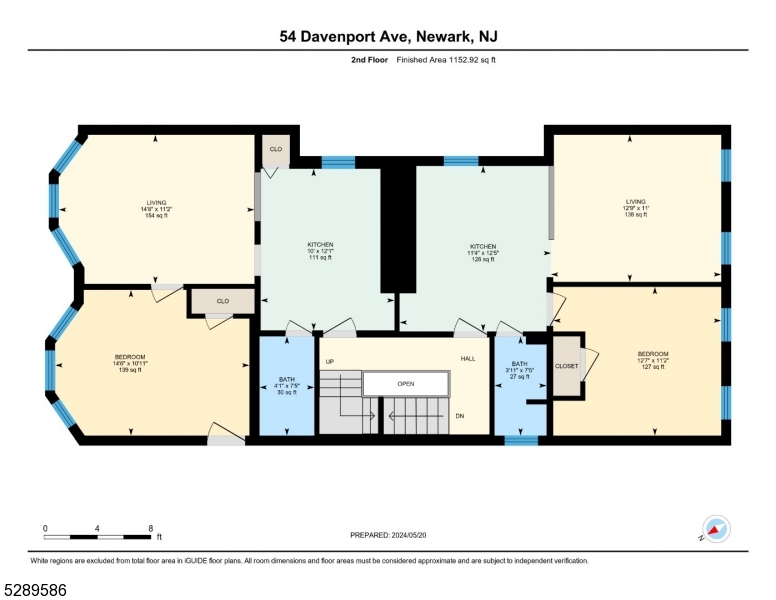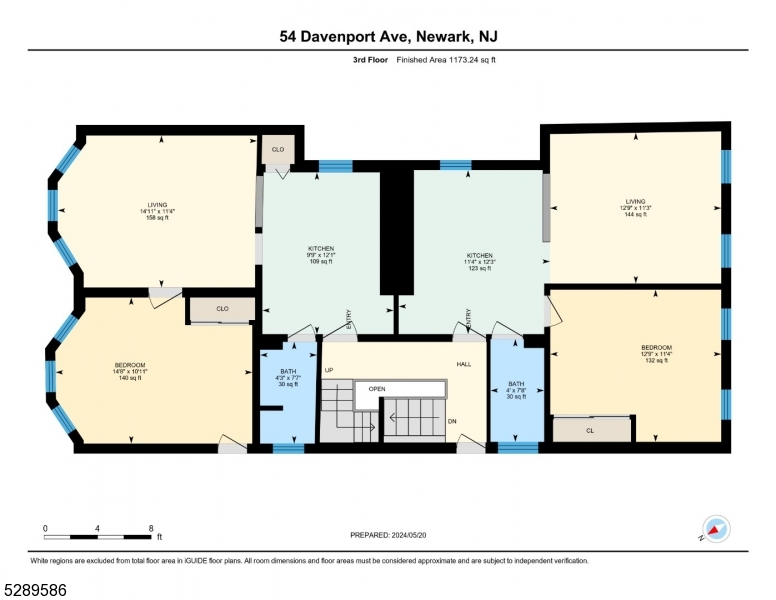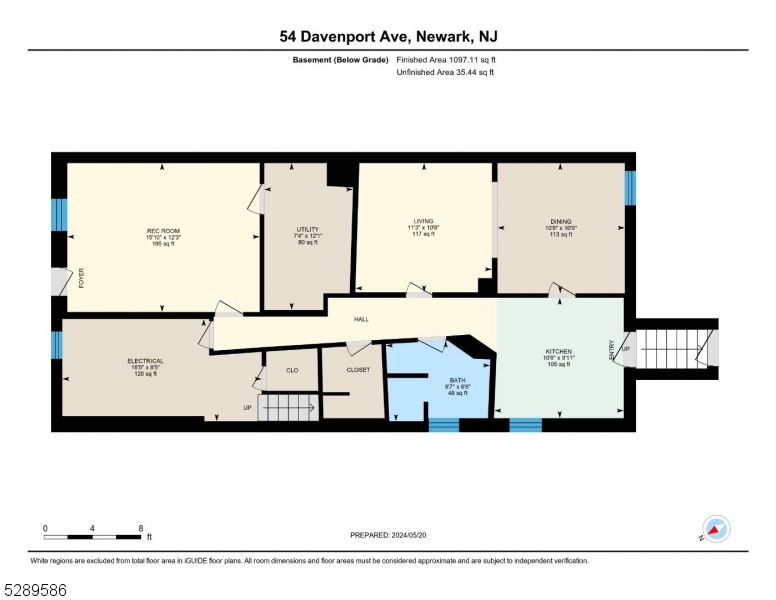54 Davenport Ave | Newark City
Welcome to this pristine 6 family building, great for owner occupied or as an investment property. Very well kept and cared for, this unit is located at 54 Davenport Ave in Newark, NJ, just a few blocks from the beautiful Branch Brook Park and conveniently close to NJ Transit. Each of the six apartments boasts spacious eat-in kitchens, living rooms, 1 bedroom, and a full bathroom. Full finished basement with 3 separate entrances provides additional rooms, closets, full bath and storage. This building is equipped with 7 electric meters, 7 gas meters and a common basement area with laundry hook ups. Exclusive driveway and additional parking in the large yard area, ideal for extramonthly income. This home is a must-see! Strictly "As is" Schedule your showing today! Cap Rate: 6.4% GSMLS 3904040
Directions to property: Bloomfield Ave to N. 8th St. to Davenport Ave
