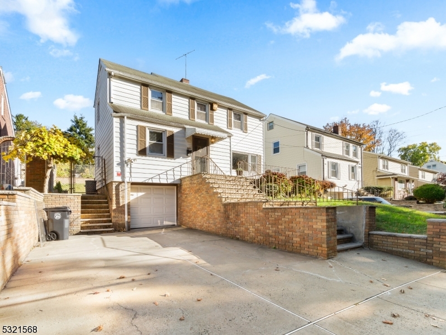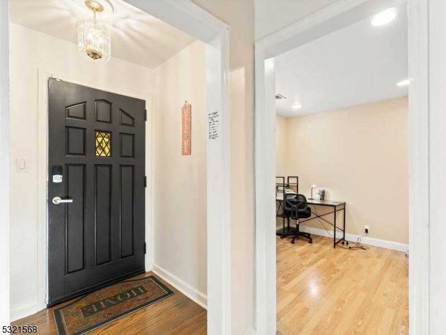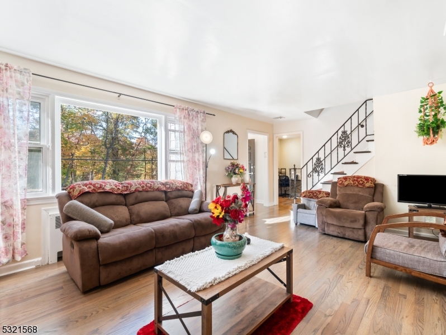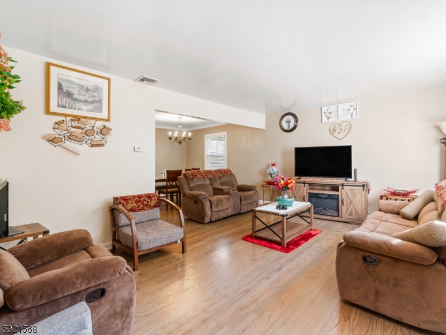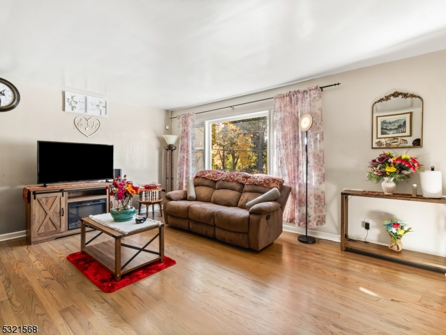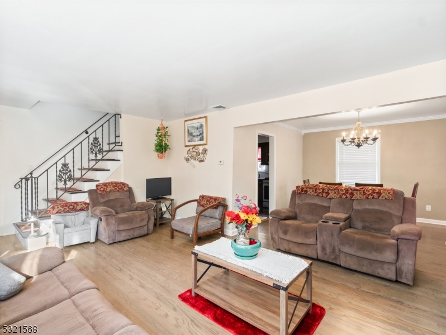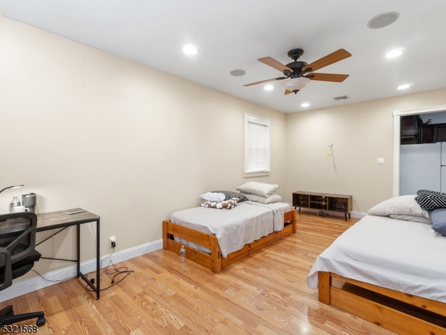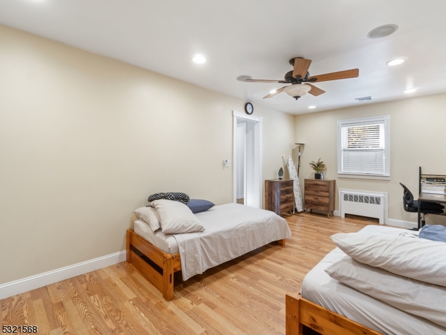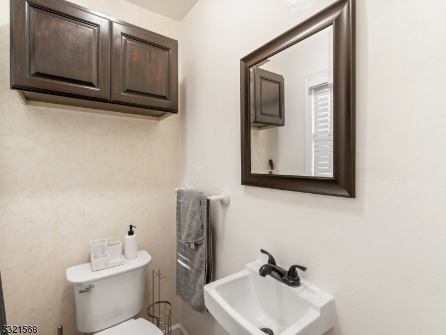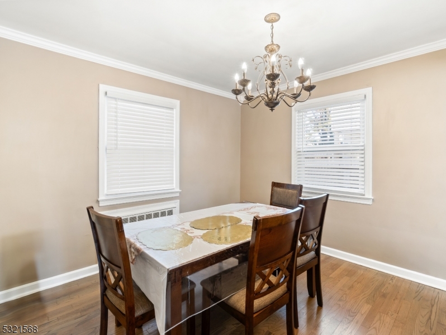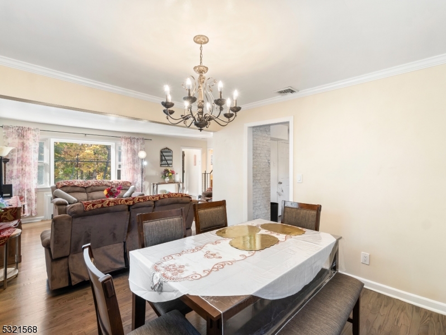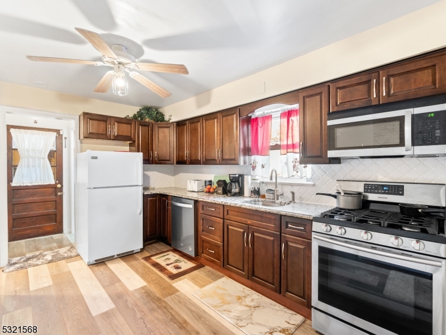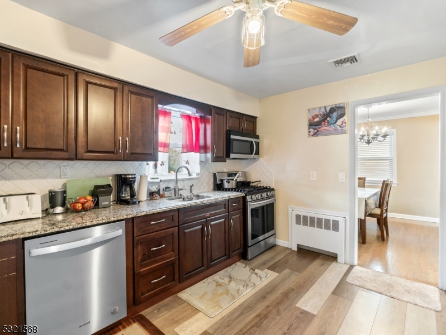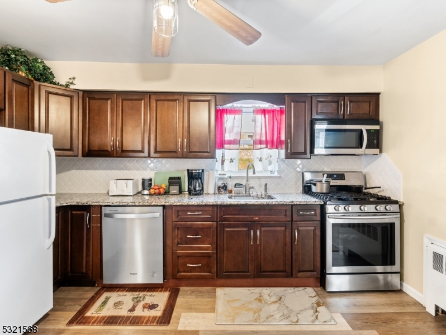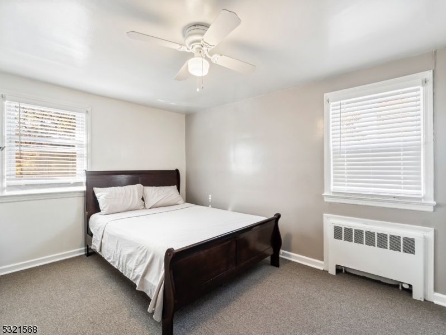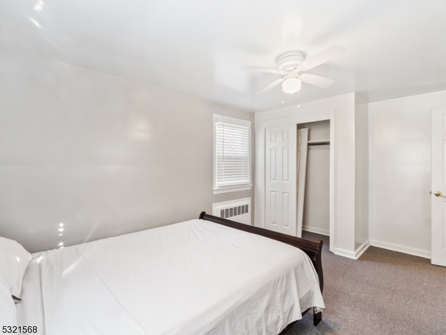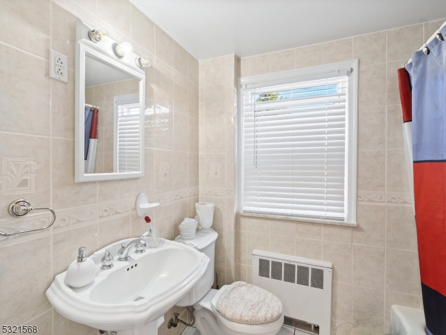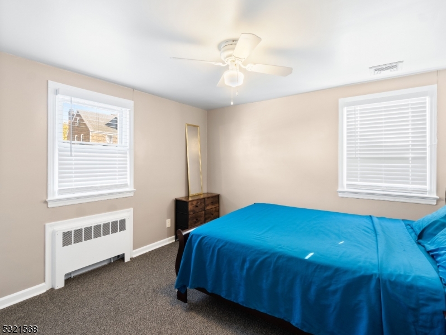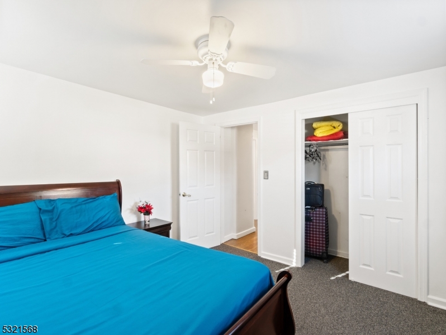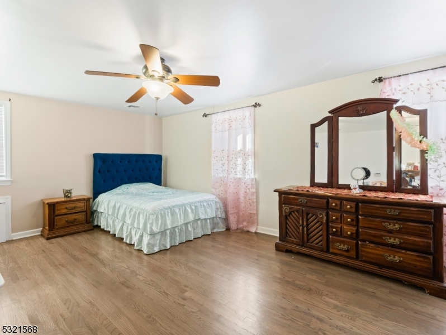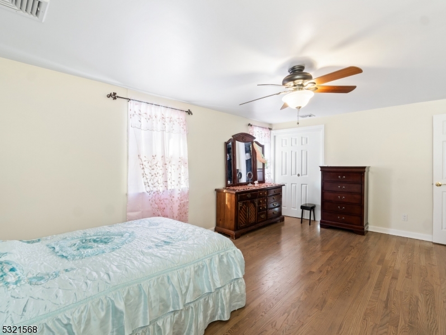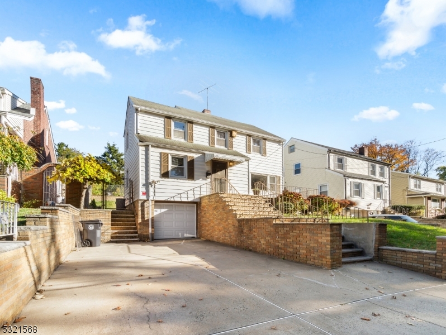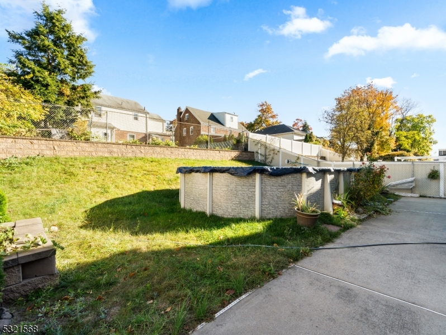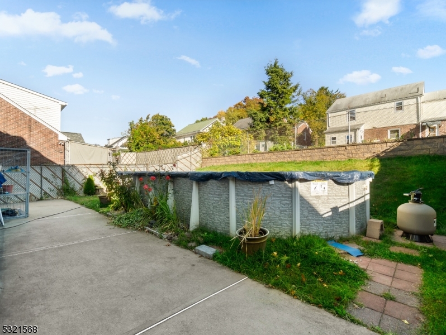469 Lake St | Newark City
Discover this stunning single-family home in the coveted Forest Hill section of Newark! Sitting on a serene double lot with captivating views of Branch Brook Park, this residence is the epitome of luxury and convenience. Step inside to find a spacious, updated kitchen featuring granite countertops and stainless steel appliances, perfect for culinary enthusiasts. With 3 bedrooms, 1.5 bathrooms, and refinished hardwood floors throughout, this home offers style and comfort. New carpeting in the bedrooms, ample storage in the attic, and a partially finished basement add to the appeal. The property includes an attached heated garage and a driveway with room for at least 4 vehicles. Outside, enjoy a low-maintenance aluminum siding exterior, a generous backyard with an above-ground pool, and plenty of space to relax or entertain. GSMLS 3931731
Directions to property: Lake St
