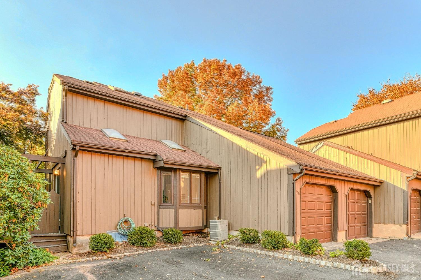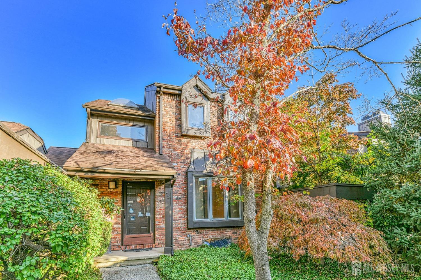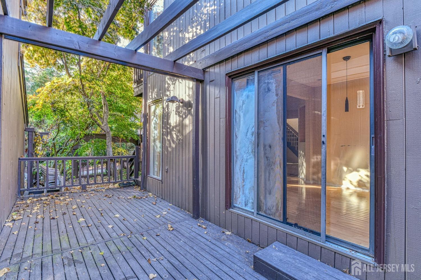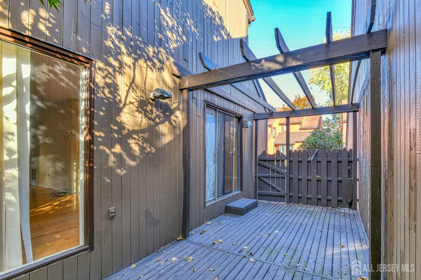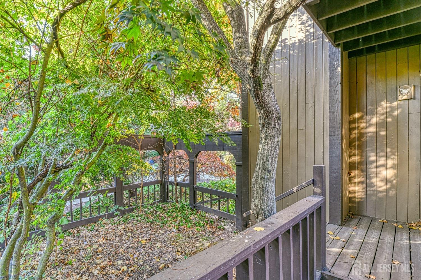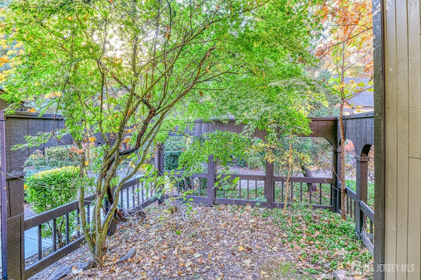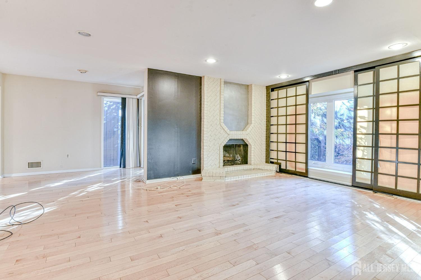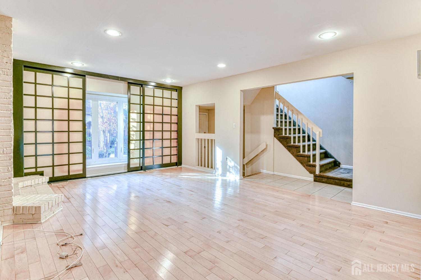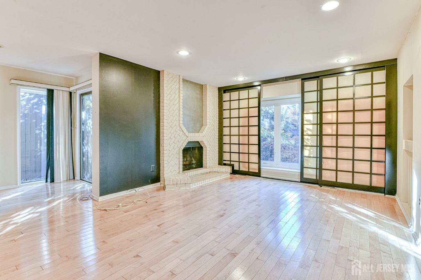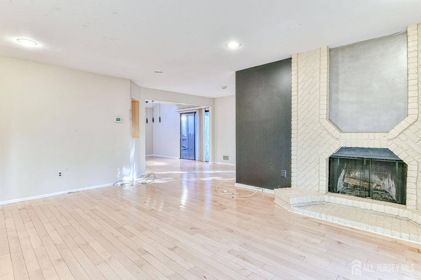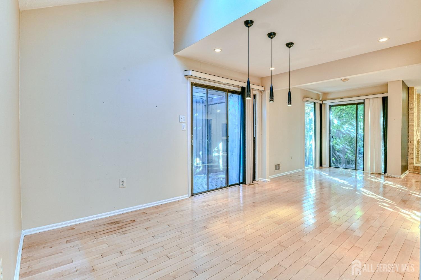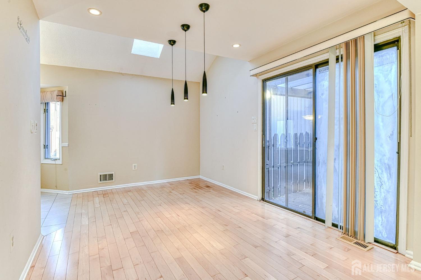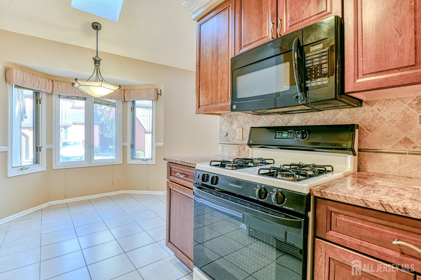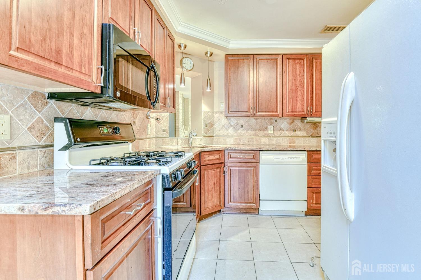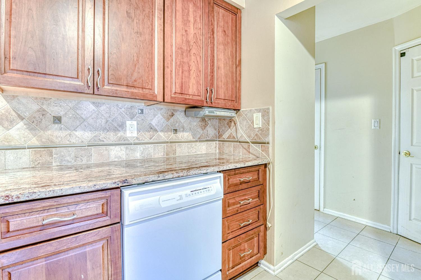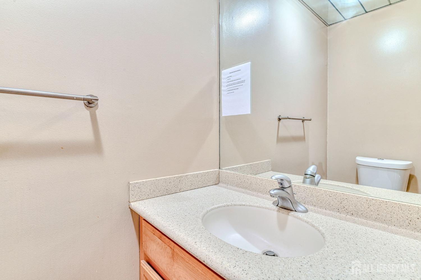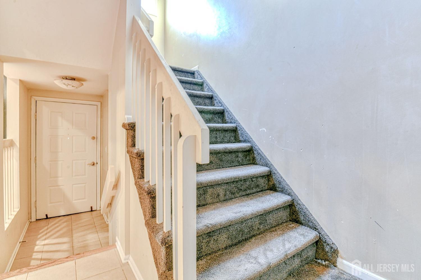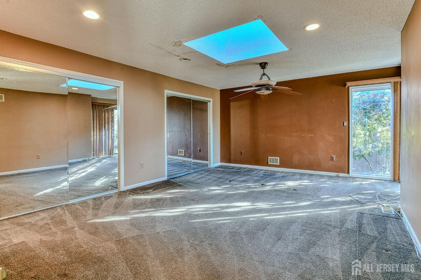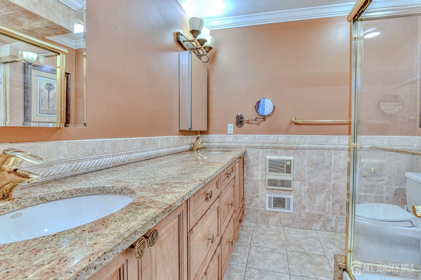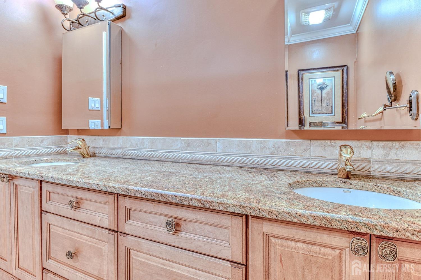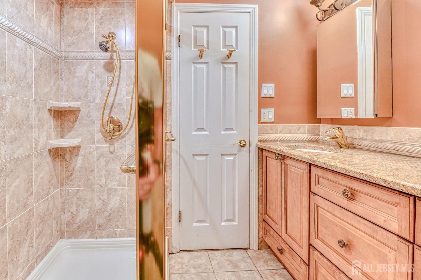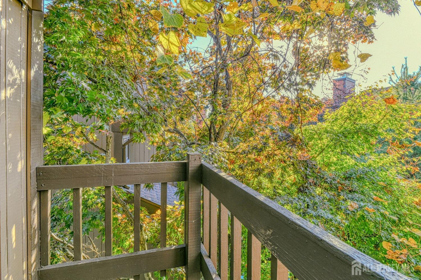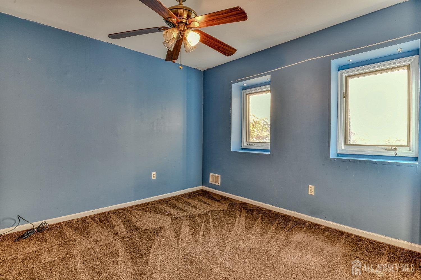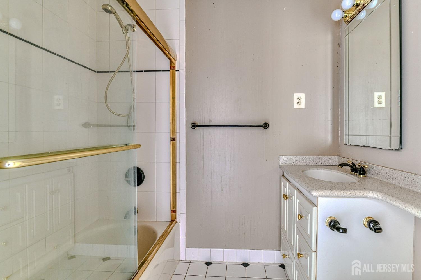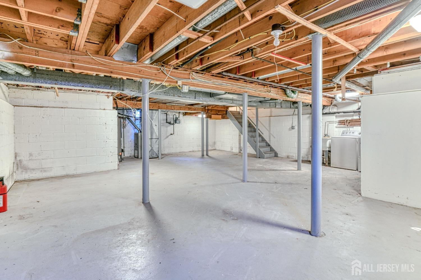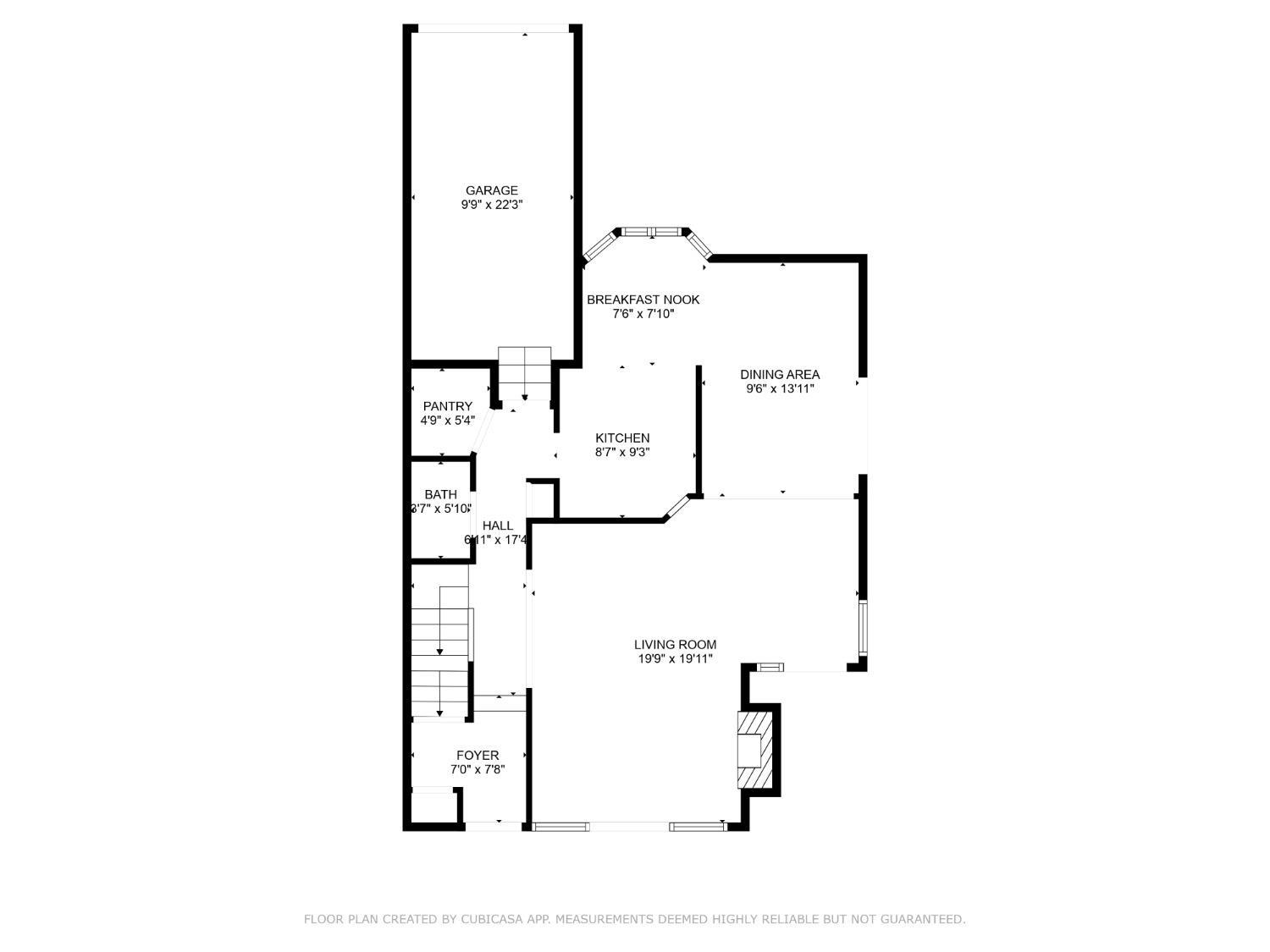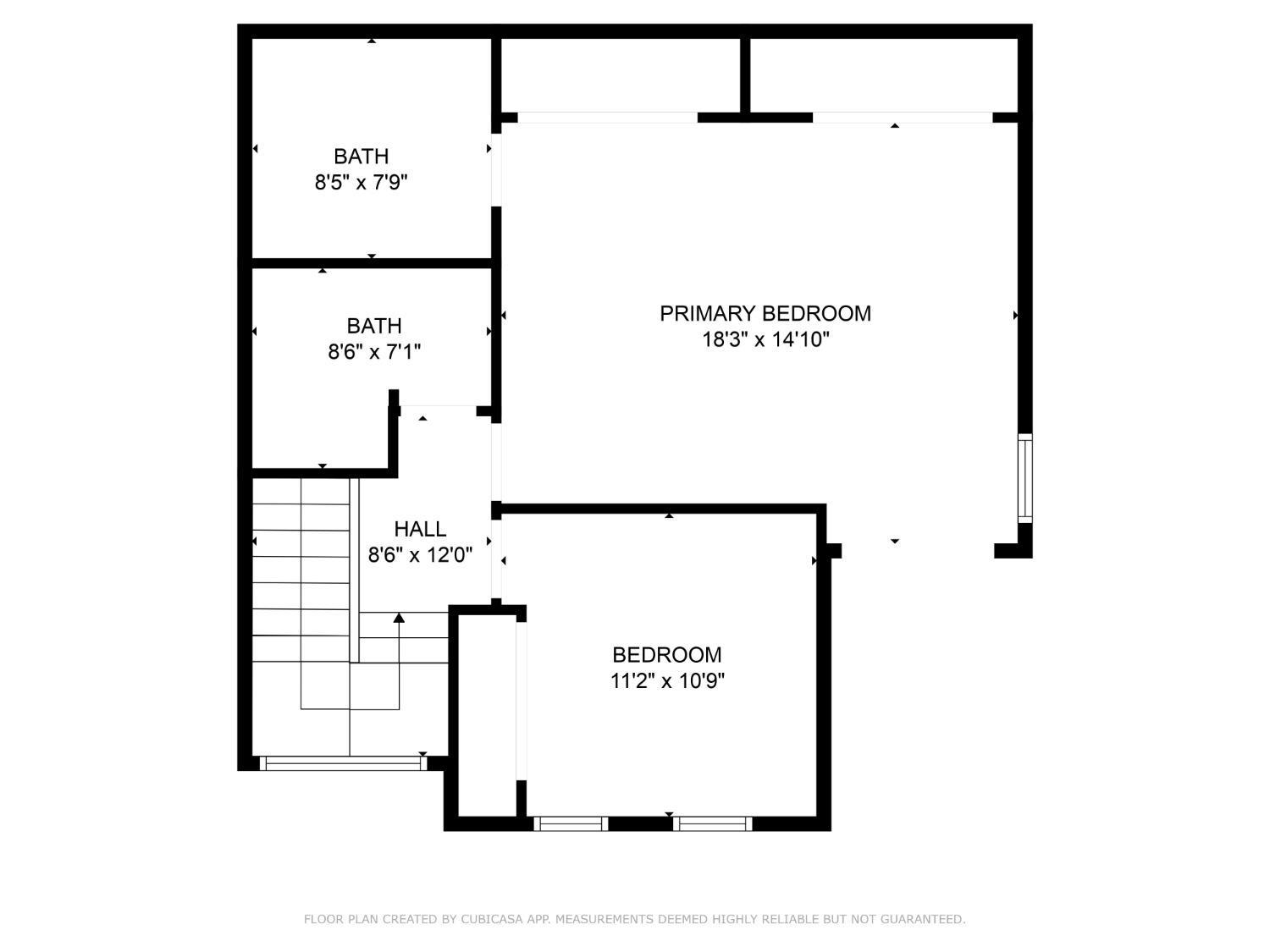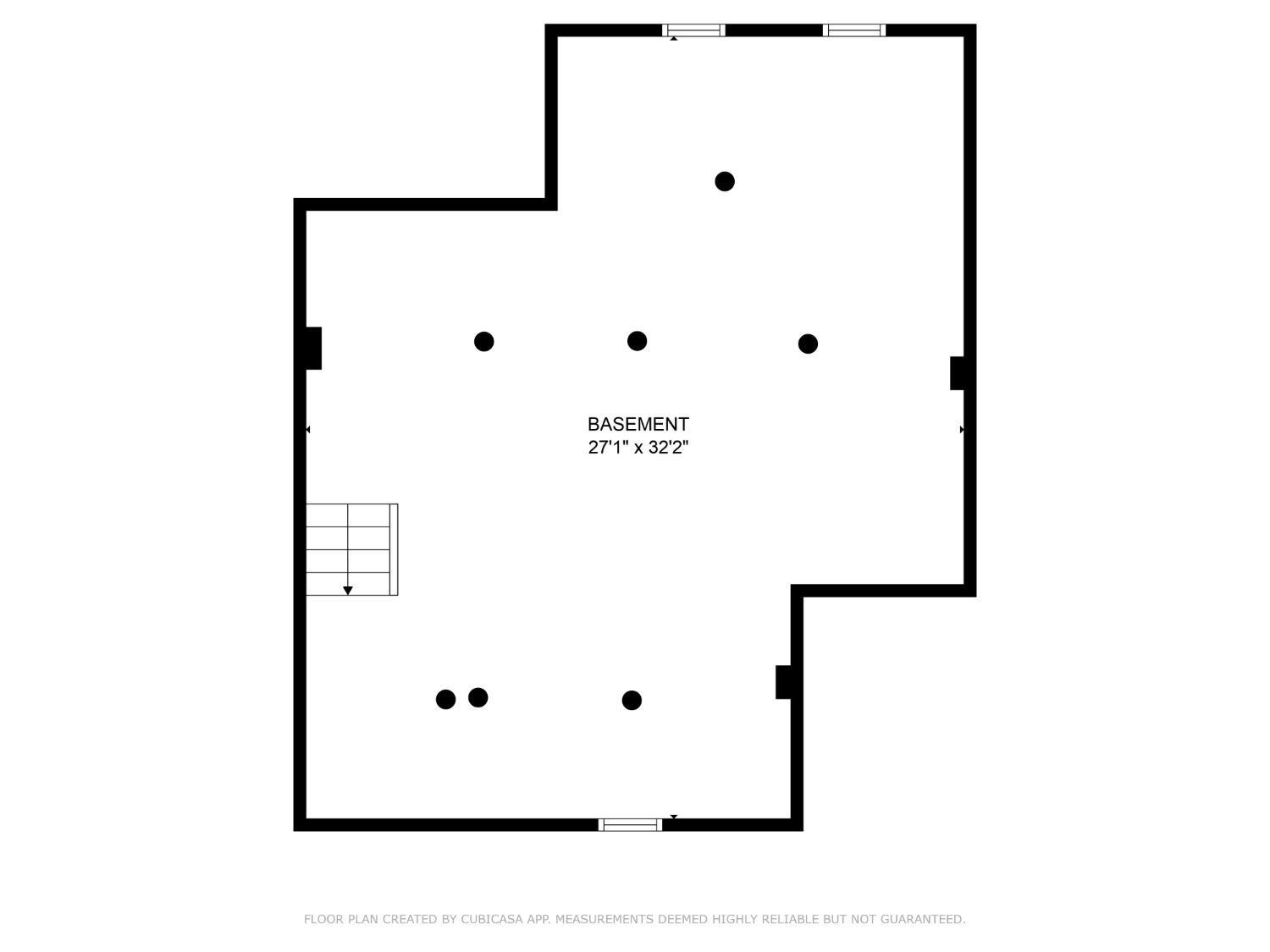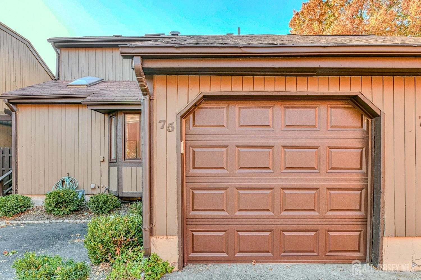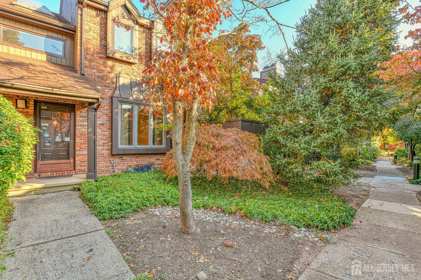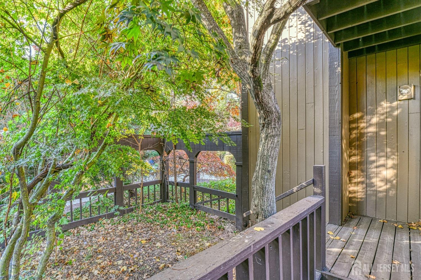75 Riverbend Drive | North Brunswick
Welcome to this 2-bedroom, 2.5-bathroom patio home, where comfort meets style in a spacious two-story layout. Beautiful hardwood floors flow throughout the main living and dining areas. The inviting living room features a cozy wood-burning fireplace, perfect for relaxing evenings. The eat-in kitchen boasts newer cabinets and elegant granite countertops, making it a chef's delight. Adjacent to the kitchen, the formal dining room provides an ideal setting for gatherings and celebrations. Retreat to the updated master suite, complete with an en-suite bathroom featuring modern finishes. Step out onto the charming Juliet balcony, where you can enjoy your morning coffee or unwind with a book. The second bedroom is also generously sized. Additional highlights include a convenient half bath on the main level, recessed lighting that enhances the ambiance, and a full basement that offers endless possibilities for storage or recreation. Outside, the large outdoor deck and patio provide the perfect space for entertaining or simply enjoying the fresh air. With an attached garage for easy access and parking, this home truly has it all. Don't miss your chance to make this lovely property your own! Conveniently located near all major highways and transportation to NYC! CJMLS 2505467R
