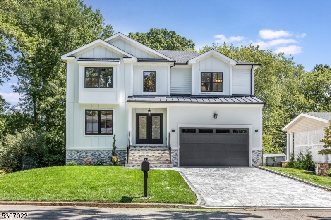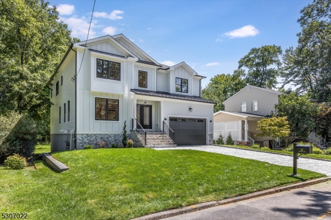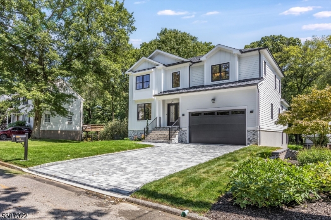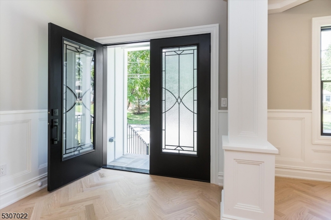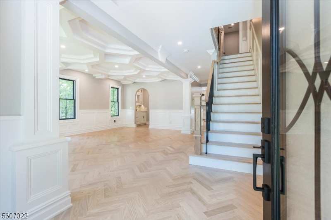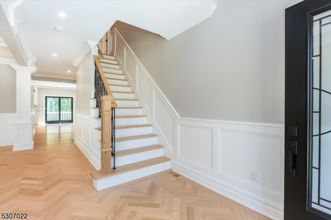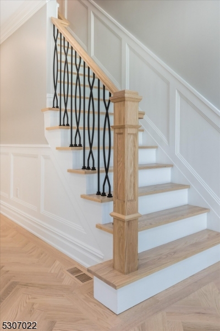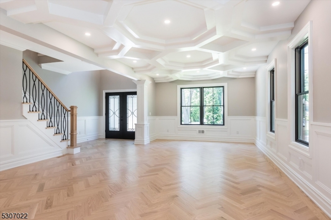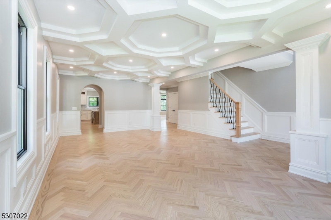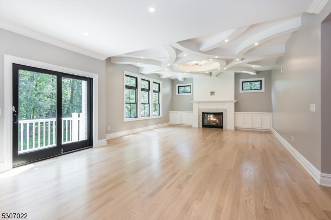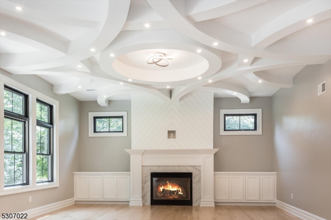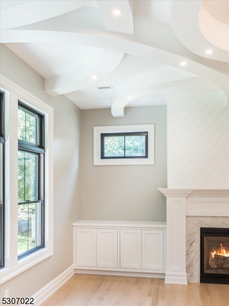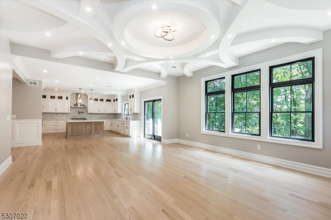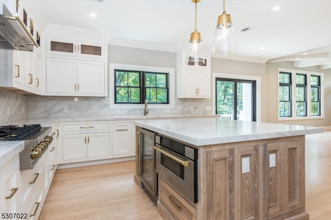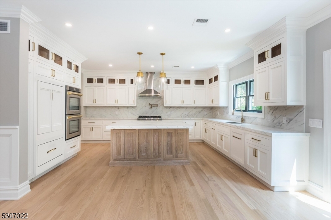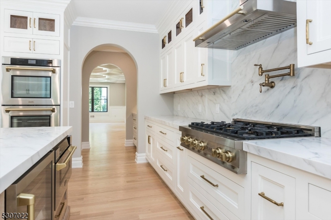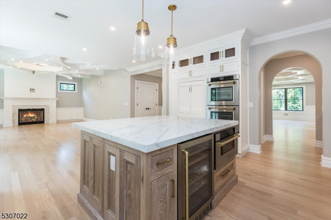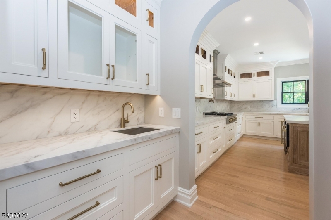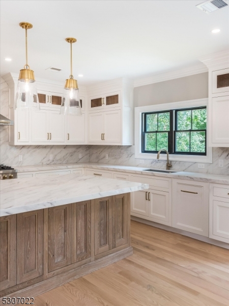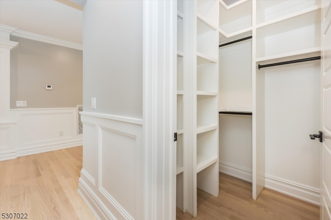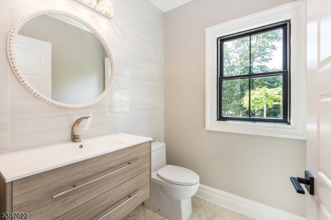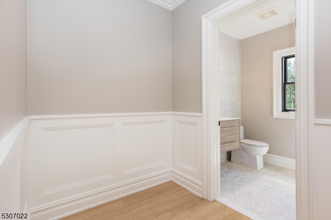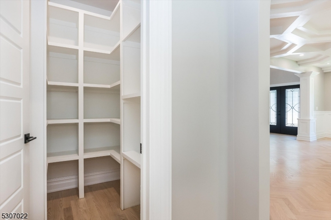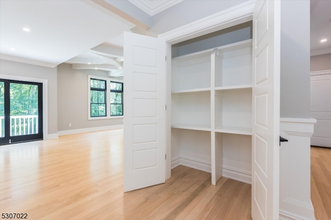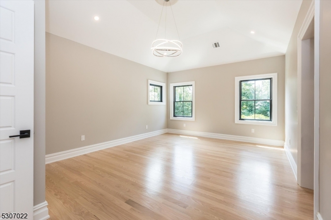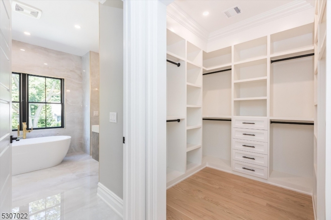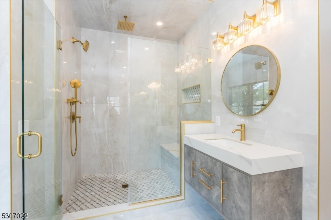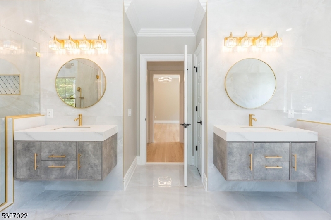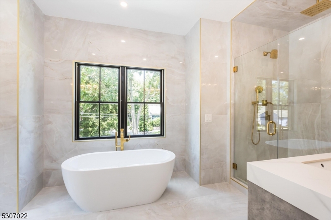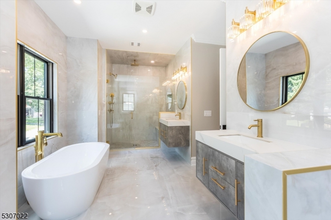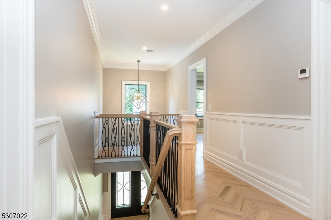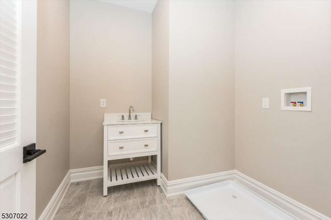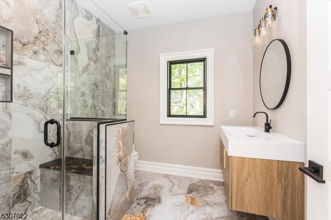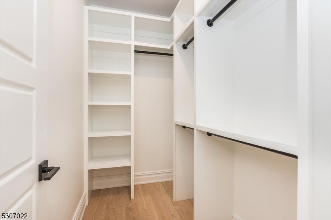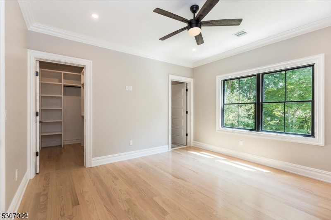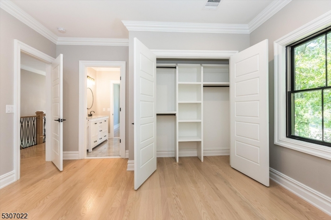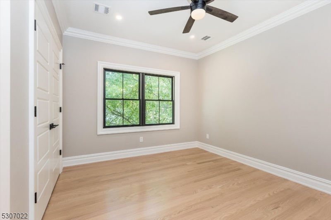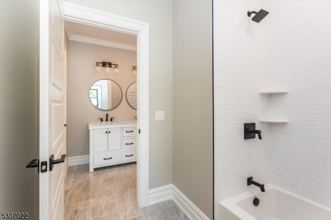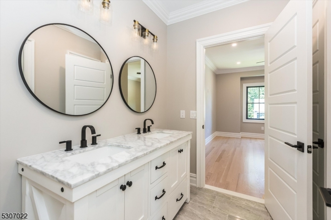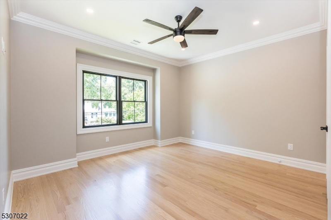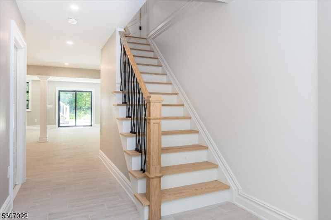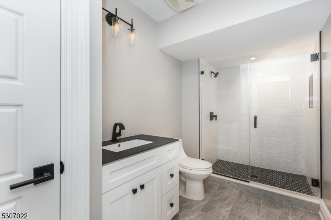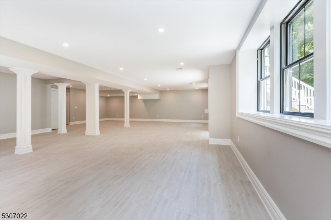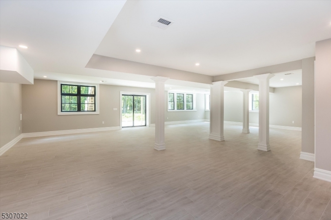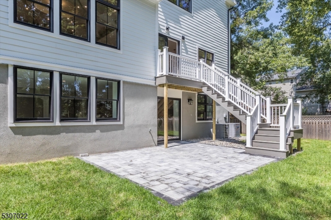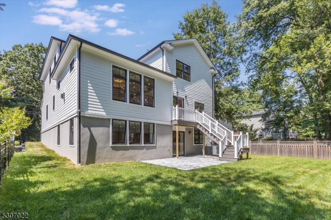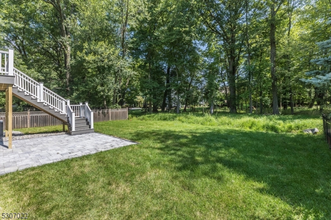52 Estella Ave | North Caldwell Boro
Welcome to your Dream Home! Brand new construction masterpiece on the ULTRA-DESIRABLE area of North Caldwell , featuring approx. 5,000 sqft of finished space. Custom Vertical & Horizontal Hardie Plank Siding w/Azek Trim. Stunning 2 story entry foyer w/herringbone white oak floors, Stunning custom coffered ceiling trimwork throughout the 1st level. Butler's pantry leads to dream kitchen w/ CUSTOM Cabinets , matching quartz counter tops & backsplash, walk-in pantry, white oak Custom island , breakfast area & wet bar w/sink. Fireplace w/custom trimwork. Powder room Bathroom off the Garage w/ walk in coat closet. 2nd fl features Herringbone white oak floors through out the hallway , 4 Bedrooms, primary suite bedroom w/vaulted high ceilings, his and hers walk in closet, Stunning master bathroom w/spa bath, floor to wall ceiling tile, large walk-in shower, his and her vanity sink. Jr suite w/full bath, walk in in closet , 2 more beds, jack and jill full bath, & laundry complete 2nd fl. Full finished basement w/ full bathroom ,walk in shower, sliding door to access the yard. 9 - 10ft ceilings on 1st & 2nd level, Ring door bell camera, Central vac, Sprinklers. Oversized garage with potential to add lifts for additional space , boosting 15ft Ceilings . North Caldwell is home to Amazing schools, easy commuting, & great shopping and Restaurants. Home comes with a 10 Year Builders Warranty. Don't miss out on this stunning brand new construction home ! GSMLS 3919447
Directions to property: off of Roosevelt
