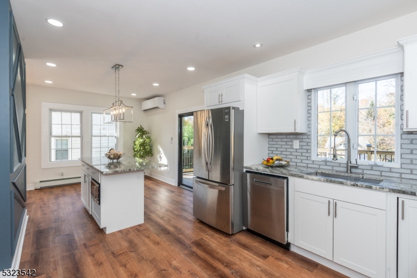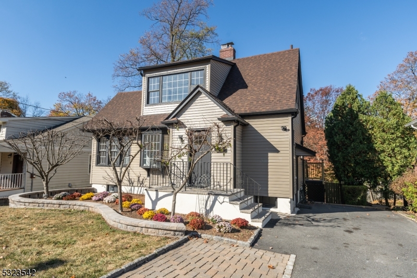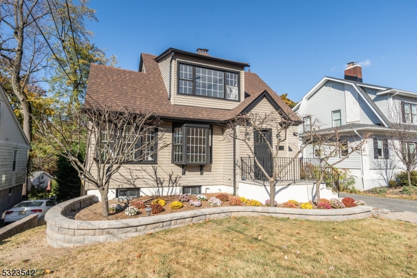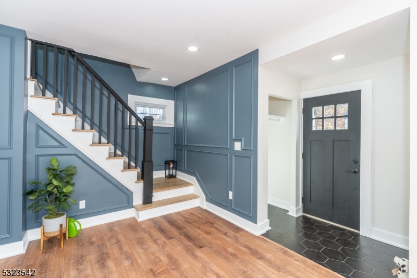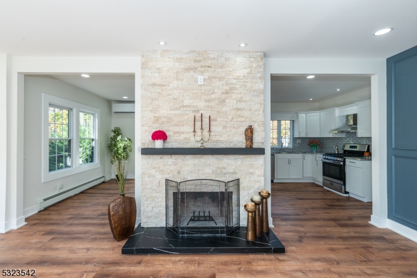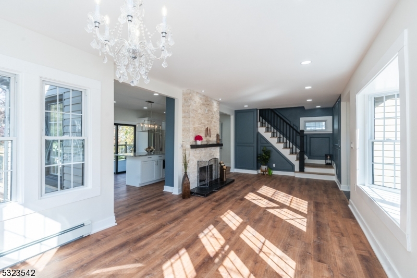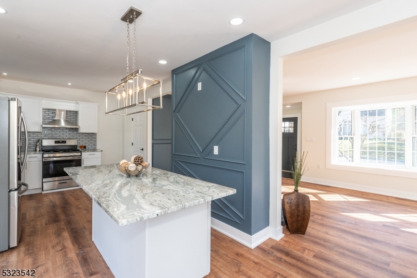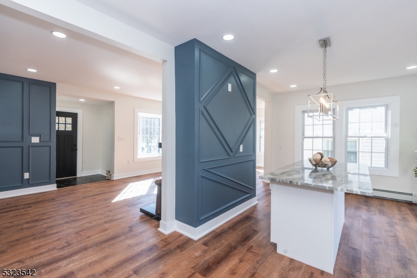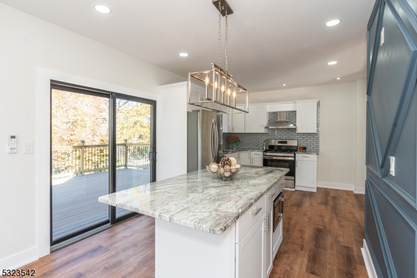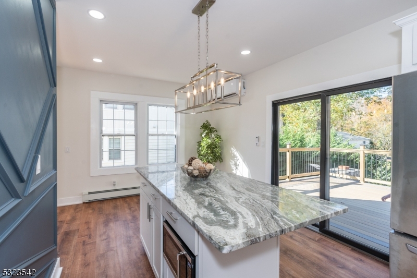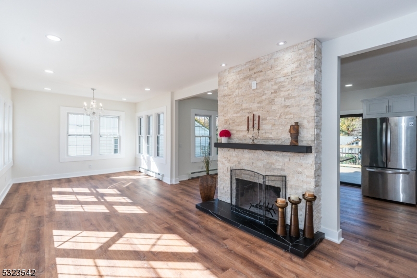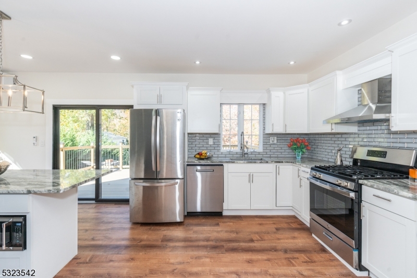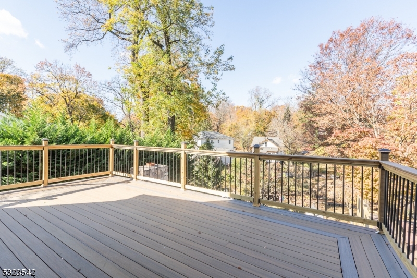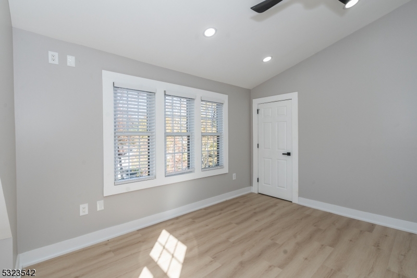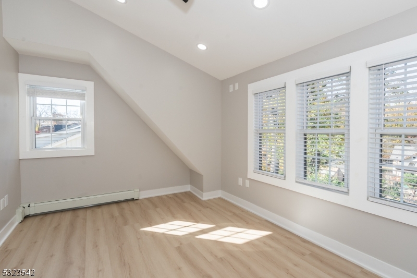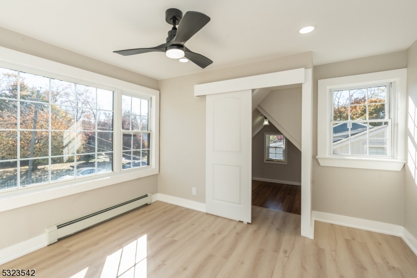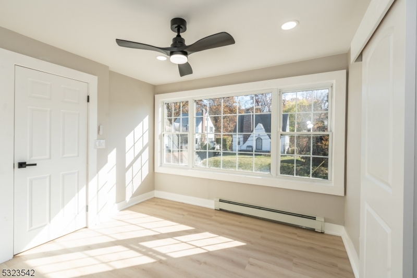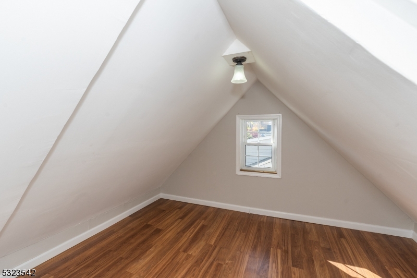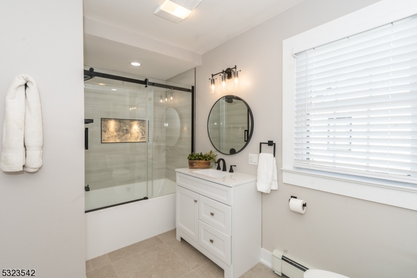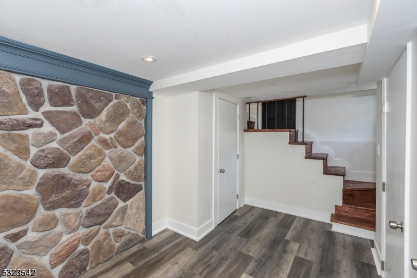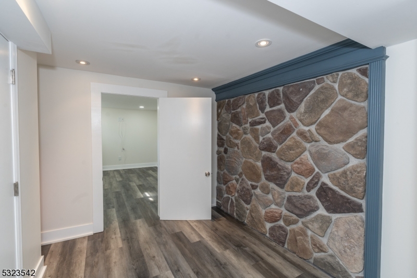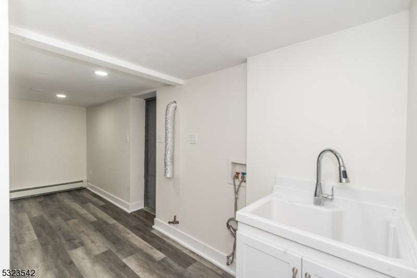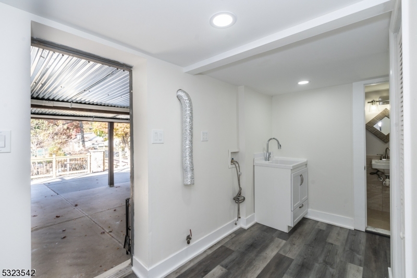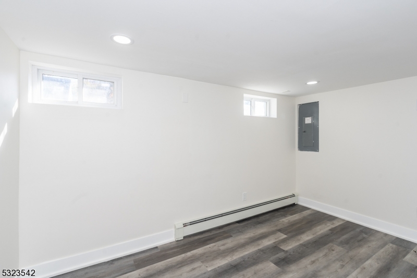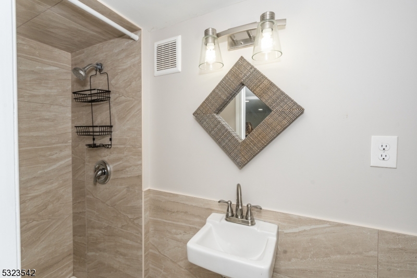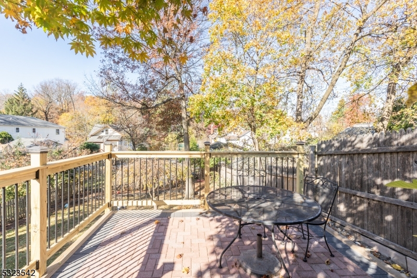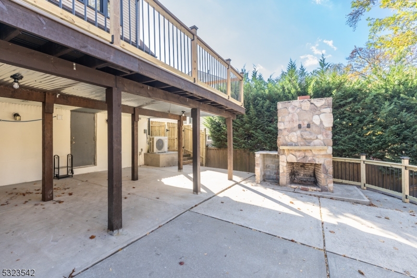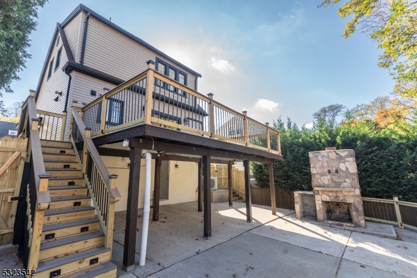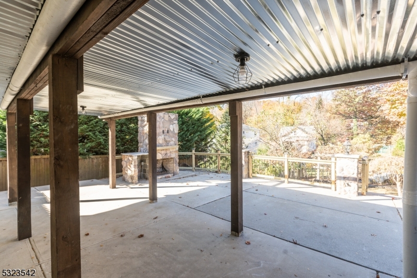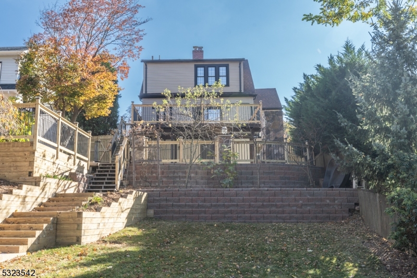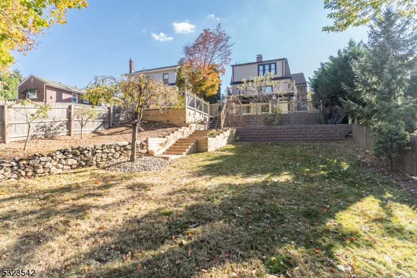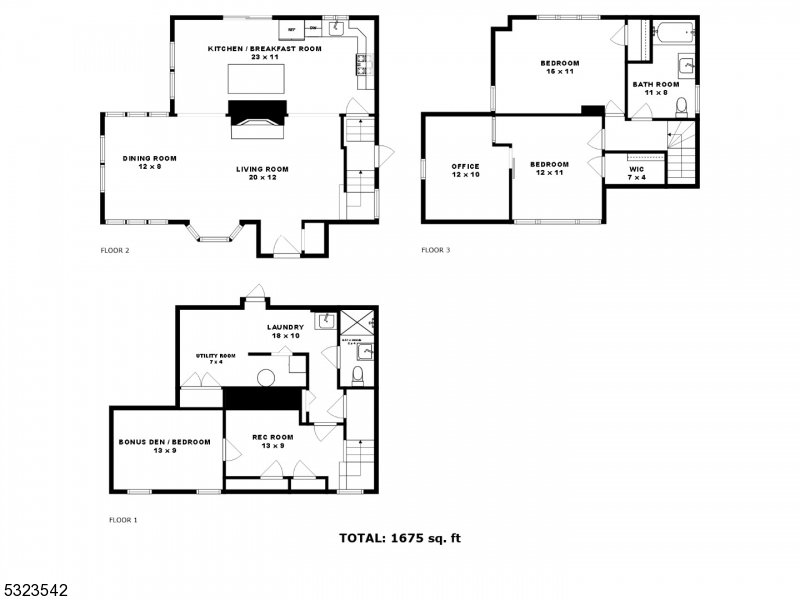8 Hill St | North Caldwell Boro
Fully renovated open floor plan colonial home in North Caldwell with 2 bedroom ( plus 1 Bedroom/ bonus den ) and 2 full bath on a quiet street with great curb appeal. As you walk into the home on the first floor there are high ceilings wide moldings and a beautiful wood burning fireplace with an outlet above to hang a TV. The living room/dining room is an open space flooded with lots of light. The kitchen with all new SS appliances has an island with a microwave draw. This home has new hardwood and vinyl wood flooring throughout.There are sliding glass doors off the kitchen that lead out to a large Trex deck which is great for barbecuing! 2 separate patios are located below the deck. One of the patios has a large wooden fireplace with outlets for a tv or fridge where on cold nights you can entertain your guests.The back yard is fenced in and has a grass area below the 2 patios. There is a bonus den/ bedroom, full bath and laundry room in the walk out basement. The second floor features 2 bedrooms and a full bath where one of the bedrooms has a bonus room which can be converted into a walk in closet or office. The location of this home is amazing! It's near the 284 acre Hilltop Reservation for great hiking and exploring and close to play grounds, ball fields and dog parks. The home is only a few minutes from downtown Verona and Montclair train stations, dining and shopping areas. Fireplace, flues, and chimney are conveyed in as-is condition with no known issues. GSMLS 3933574
Directions to property: Mountain Ave to Courter to Hill Street or Mountain Ave to Glenview Rd to Hill Street
