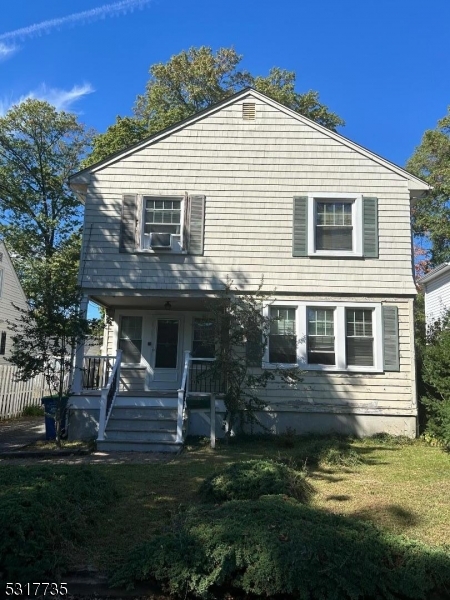229 Oneida Pl |
North Plainfield Boro
$499,999
| 3 Beds | 2 Baths (2 Full)
GSMLS 3928353
Directions to property: Mountain to Oneida Ave to Oneida Pl
MLS Listing ID:
GSMLS 3928353
Listing Category:
Purchase
Listing Status Status of the Listing.
Listing Status (Local):
Active
Listing Pricing Pricing information for this listing.
Basic Property Information Fields containing basic information about the property.
Property Type:
Residential
Property Sub Type:
Single Family Detached
Primary Market Area:
North Plainfield Boro
Address:
229 Oneida Pl, North Plainfield Boro, NJ 07060-4310, U.S.A.
Directions:
Mountain to Oneida Ave to Oneida Pl
Building Details Details about the building on a property.
Architectural Style:
Colonial
Basement:
Full, Unfinished
Construction
Exterior Features:
Deck, Storm Door(s)
Energy Information:
Electric, Gas-Natural
Room Details Details about the rooms in the building.
Utilities Information about utilities available on the property.
Heating System:
1 Unit, Baseboard - Hotwater
Heating System Fuel:
Gas-Natural
Cooling System:
Ceiling Fan, Wall A/C Unit(s)
Water Heating System:
Gas
Water Source:
Public Water
Lot/Land Details Details about the lots and land features included on the property.
Lot Size (Dimensions):
50X110
Lot Features
Driveway:
1 Car Width, Blacktop
Parking Type:
1 Car Width, Blacktop
Public Record
Parcel Number:
2714-00015-0002-00002-0000-
Listing Dates Dates involved in the transaction.
Listing Entry Date/Time:
10/8/2024
Contract Details Details about the listing contract.
Listing Participants Participants (agents, offices, etc.) in the transaction.
Listing Office Name:
JACK PEDERSEN REALTY

