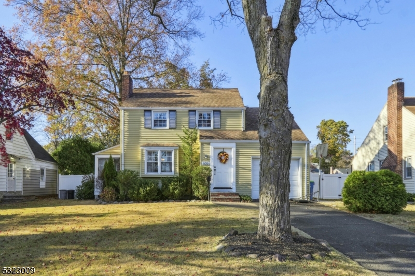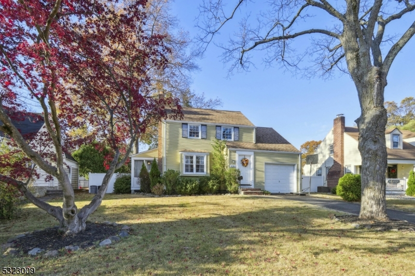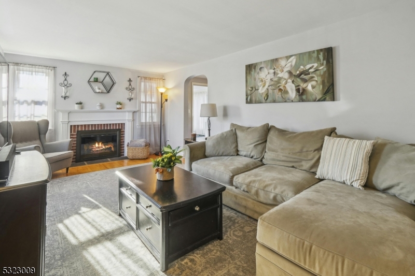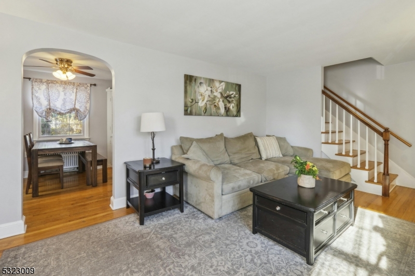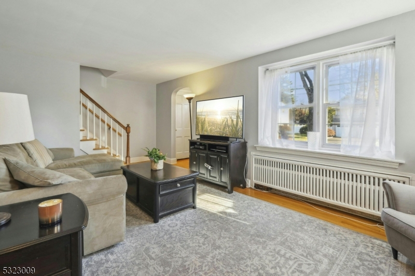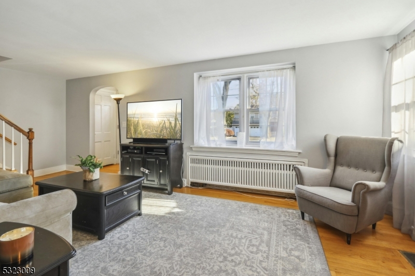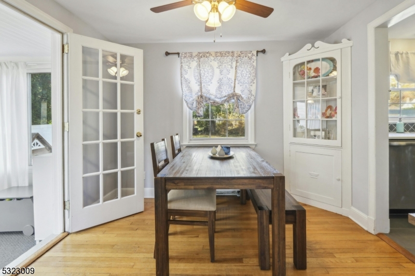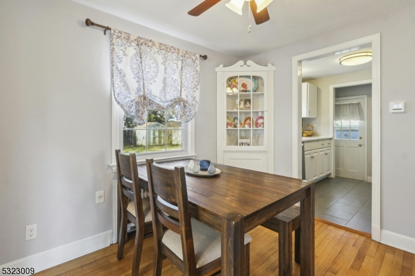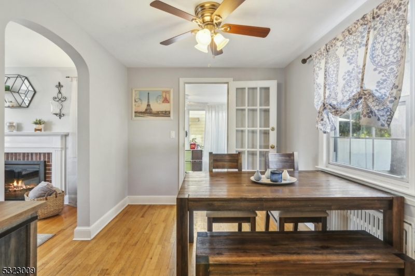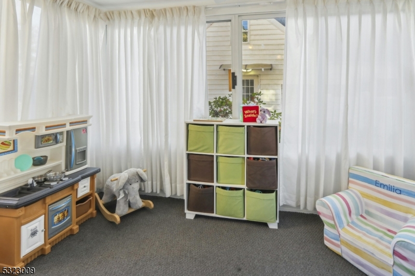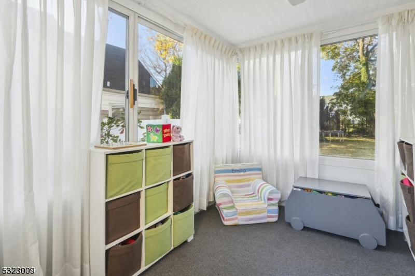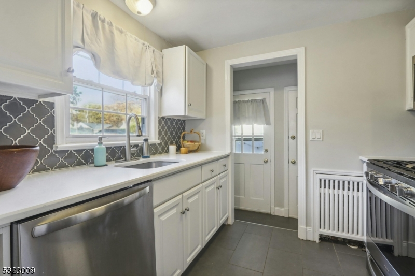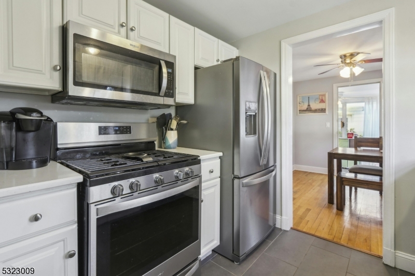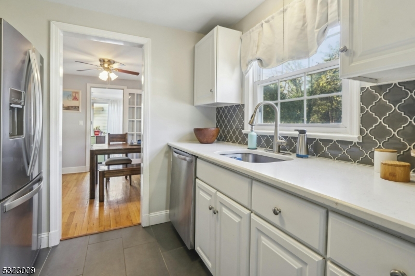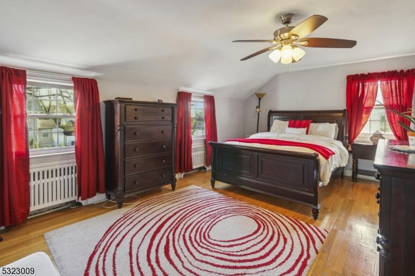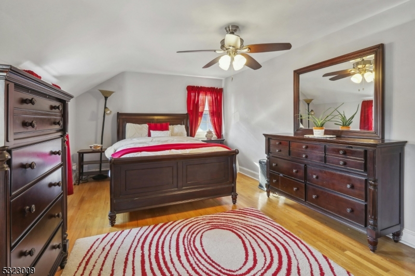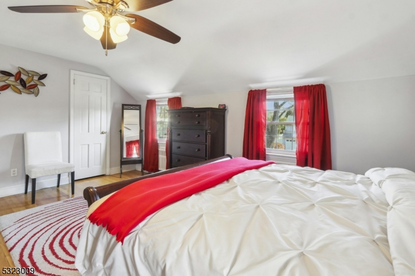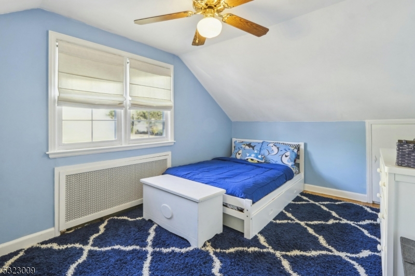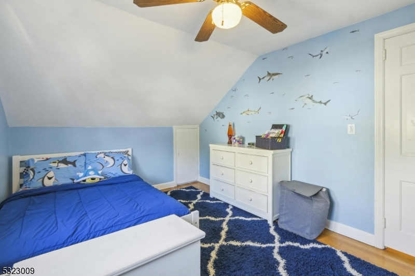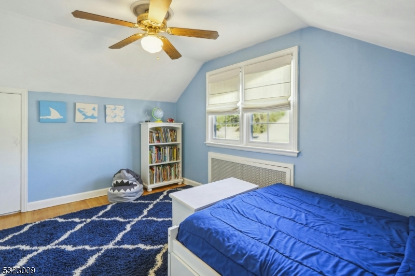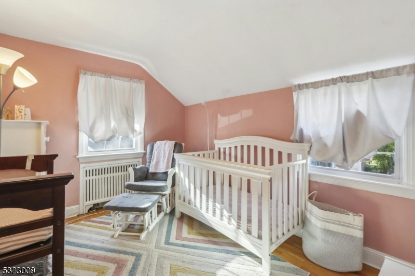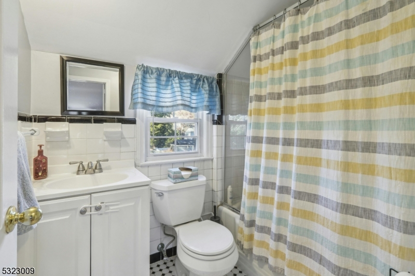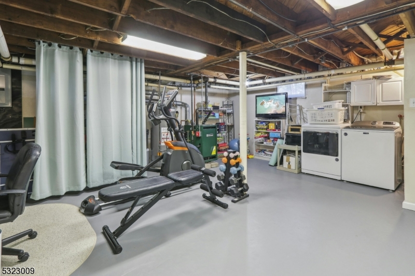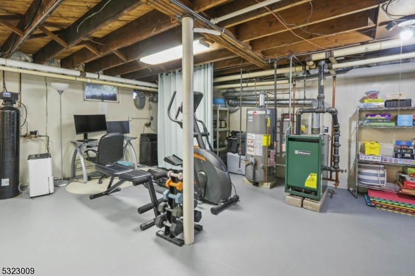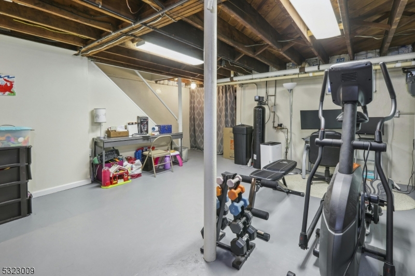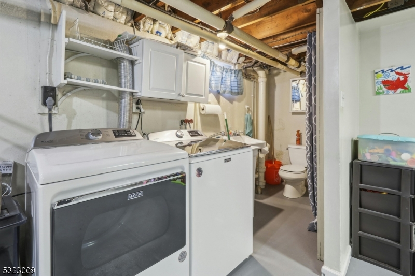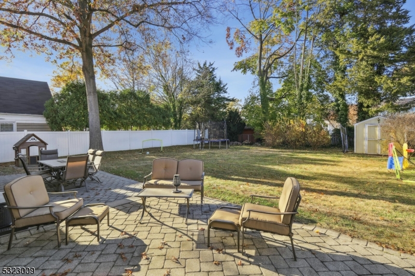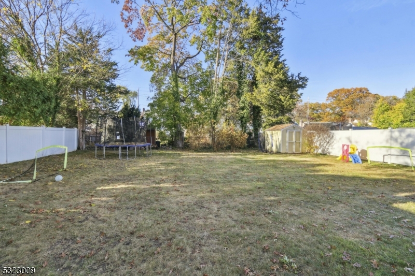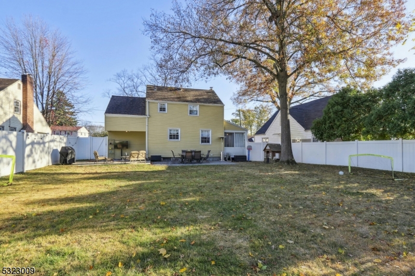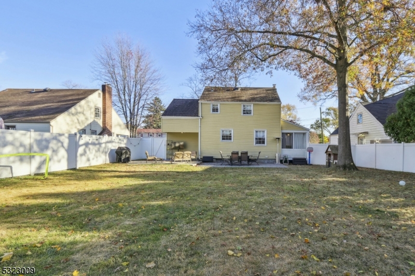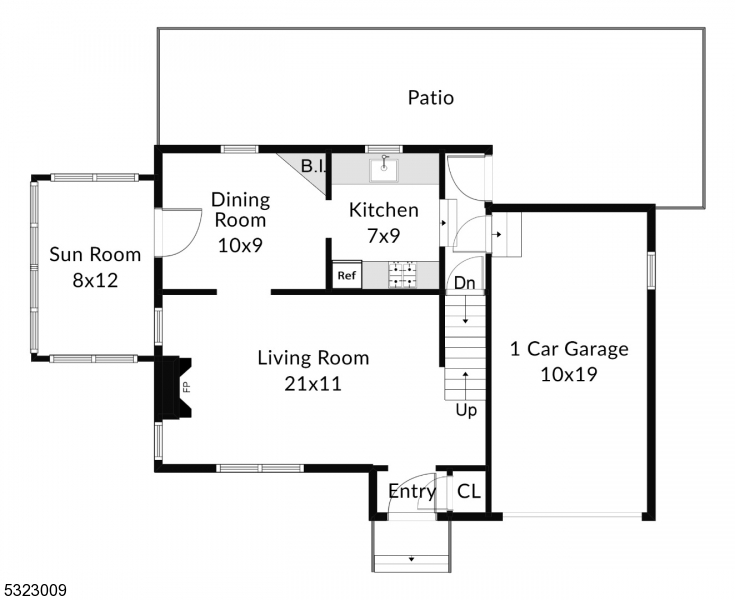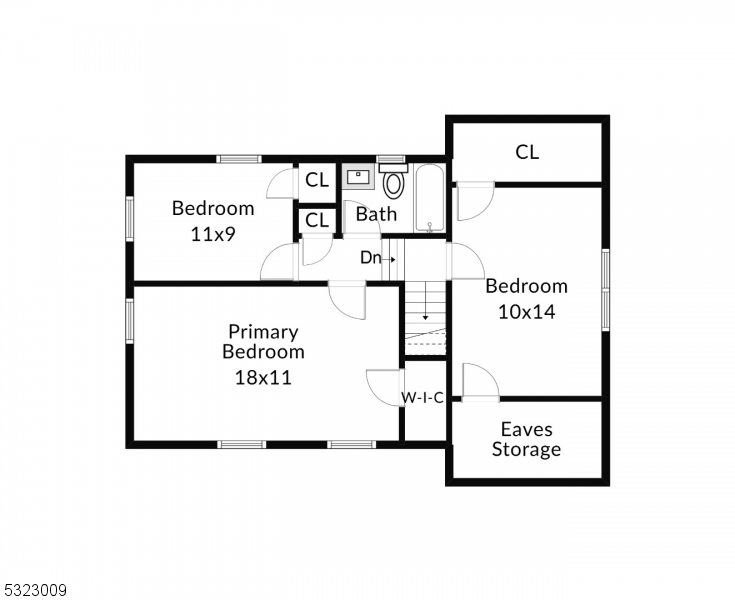636 Ayres Ave | North Plainfield Boro
Charming 1940s side-hall Colonial offering a blend of classic character and modern updates. This inviting home in the West End of North Plainfield features a spacious living room with a cozy fireplace, dining room with built-in corner cabinet and a delightful three-season side porch, perfect for enjoying the outdoors in comfort. Hardwood floors run throughout the home, adding warmth and timeless appeal. The updated kitchen offers contemporary finishes and functionality with stainless steel appliances, quartz counters & tile floor. Upstairs, you'll find well-proportioned bedrooms and full bath while the unfinished basement offers great potential for additional storage or future customization and a half bath. Recent upgrades include electrical box, boiler & hot water heater, ensuring peace of mind for years to come. Step outside to the open, level backyard, fully fenced for privacy and security. A beautiful paver patio provides an ideal spot for outdoor gatherings or quiet moments of relaxation. Conveniently located with easy access to local amenities, this home is a true blend of comfort and convenience. GSMLS 3932997
Directions to property: Greenbrook Rd to Clinton Ave or Lawrence Ave to Ayres Ave
