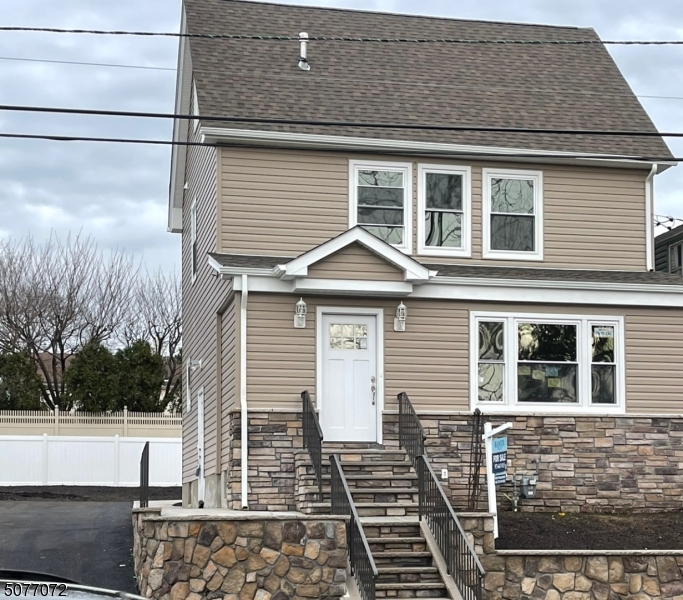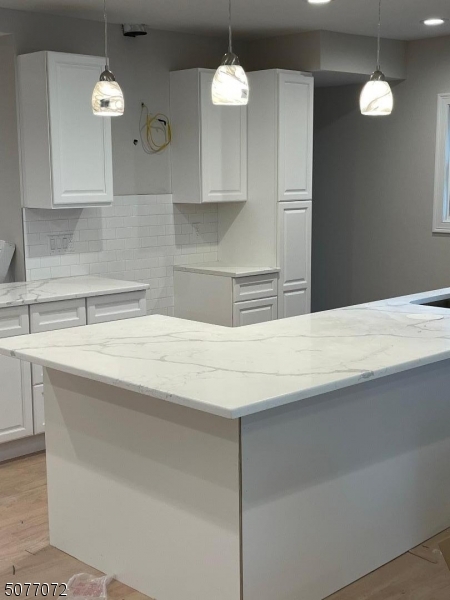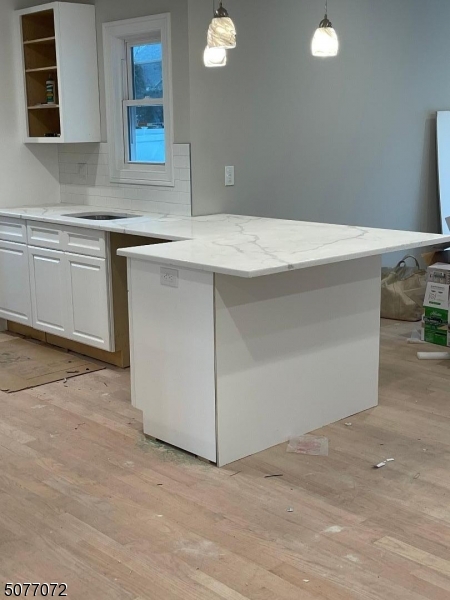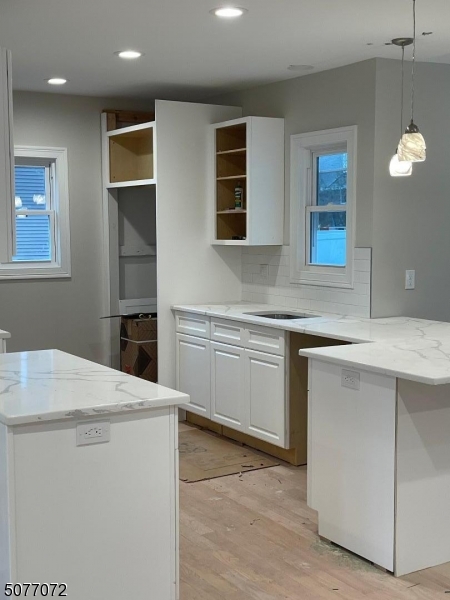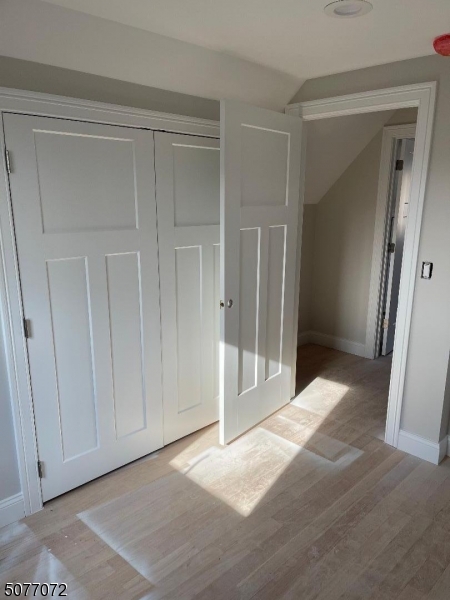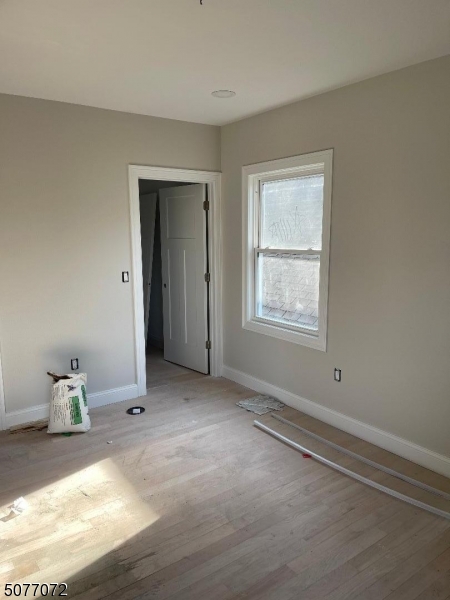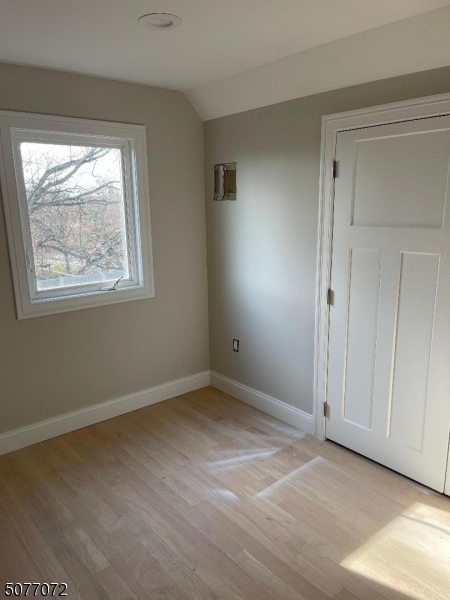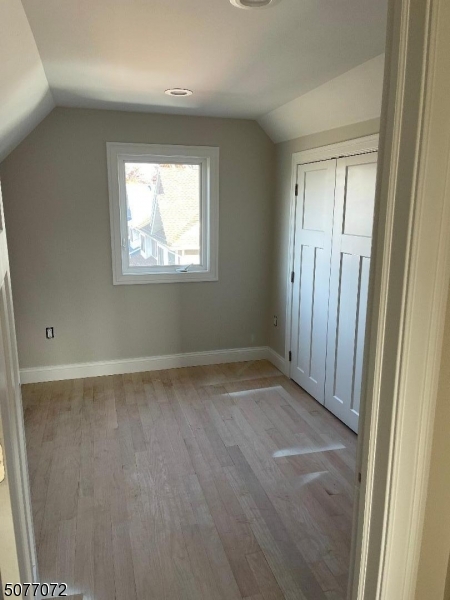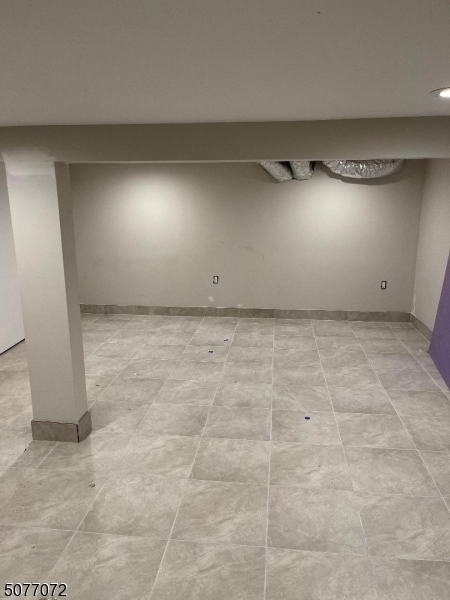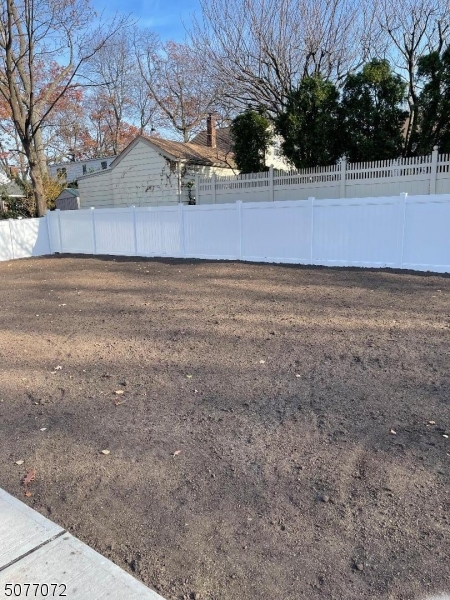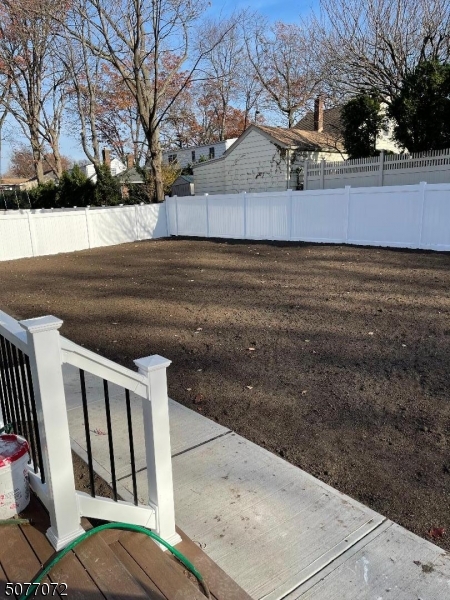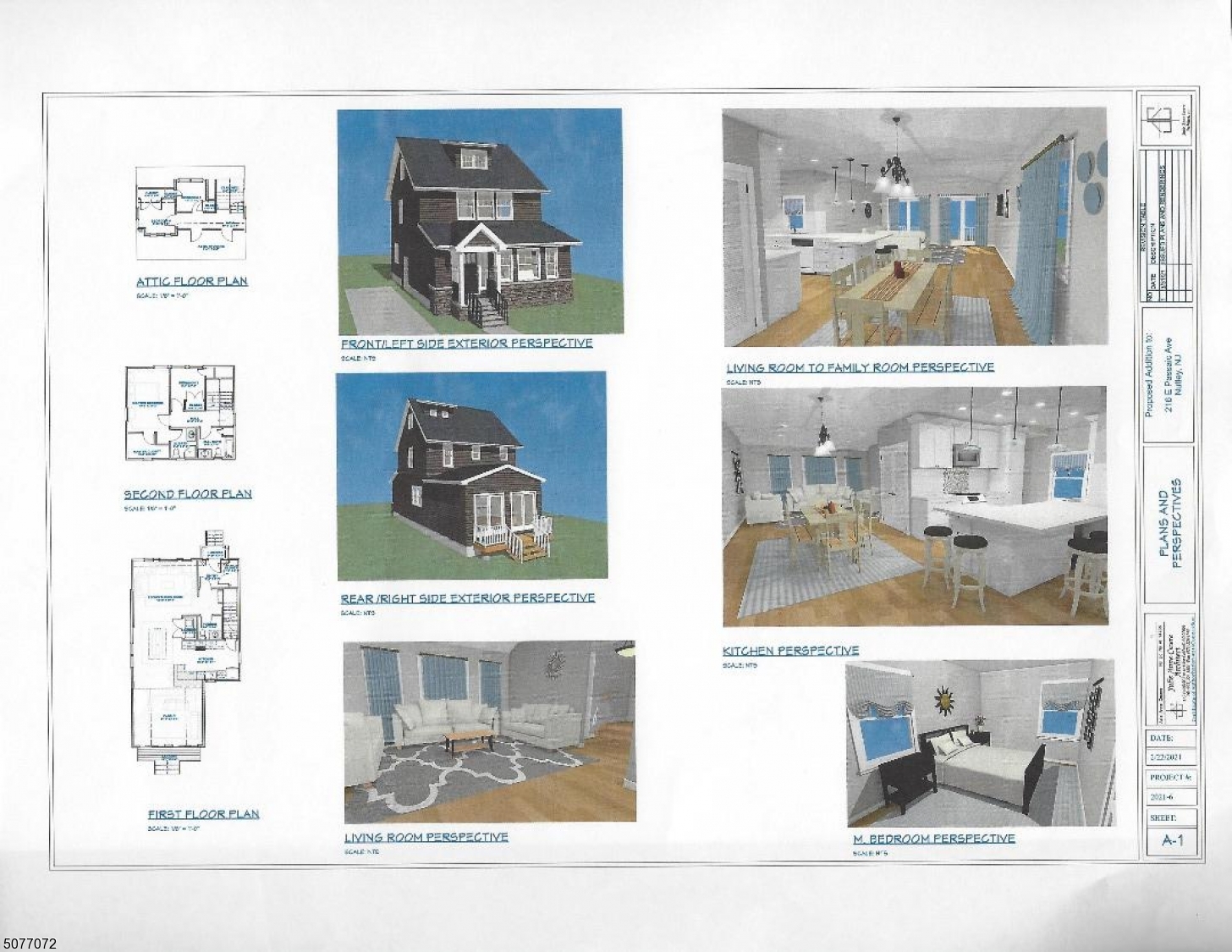216 E Passaic Ave |
Nutley Twp.
$689,999
| 4 Beds | 4 Baths (2 Full, 2 Half) | 1,752 Sq. Ft.
GSMLS 3718650
Directions to property: Centre to East Passaic
MLS Listing ID:
GSMLS 3718650
Listing Category:
Purchase
Listing Status Status of the Listing.
Listing Status (Local):
Active
Listing Pricing Pricing information for this listing.
Basic Property Information Fields containing basic information about the property.
Property Type:
Residential
Property Sub Type:
Single Family Detached
Primary Market Area:
Nutley Twp.
Address:
216 E Passaic Ave, Nutley Twp., NJ 07110-2545, U.S.A.
Directions:
Centre to East Passaic
Building Details Details about the building on a property.
Architectural Style:
Colonial
Construction
Energy Information:
Electric, Gas In Street
Room Details Details about the rooms in the building.
Utilities Information about utilities available on the property.
Heating System:
2 Units, Forced Hot Air
Heating System Fuel:
Gas-Natural
Cooling System:
2 Units, Central Air
Water Heating System:
Gas
Water Source:
Public Water
Lot/Land Details Details about the lots and land features included on the property.
Lot Size (Dimensions):
75X100
Lot Features
Driveway:
Driveway-Exclusive, Off-Street Parking
Parking Type:
Driveway-Exclusive, Off-Street Parking
Public Record
Parcel Number:
1616-08102-0000-00007-0000-
Listing Dates Dates involved in the transaction.
Listing Entry Date/Time:
6/9/2021
Contract Details Details about the listing contract.
Listing Participants Participants (agents, offices, etc.) in the transaction.
Listing Office Name:
HANCOX REALTY
