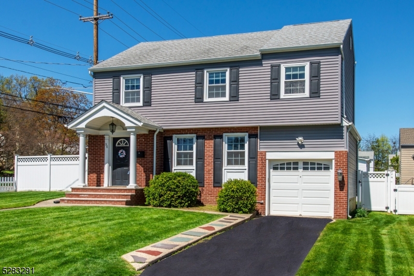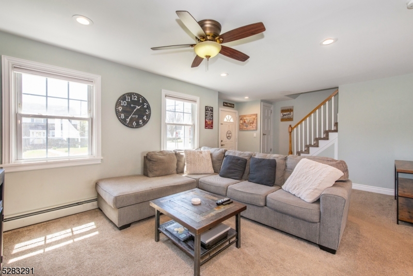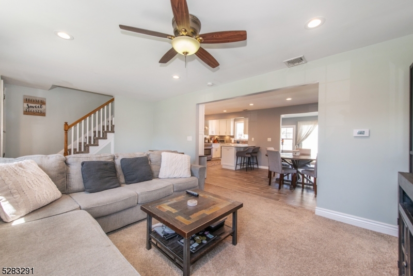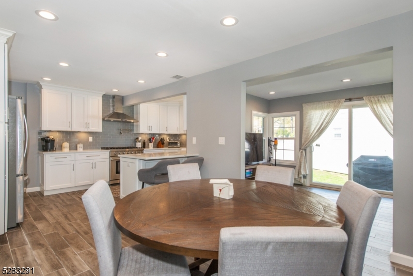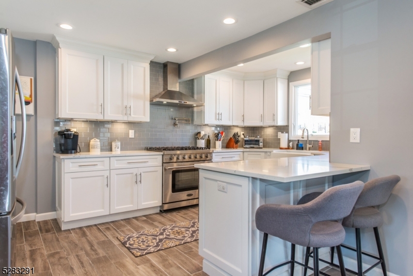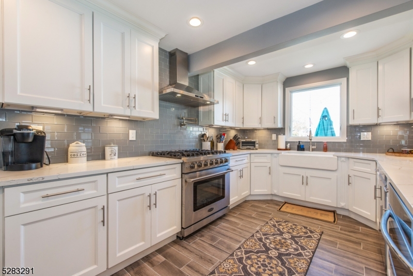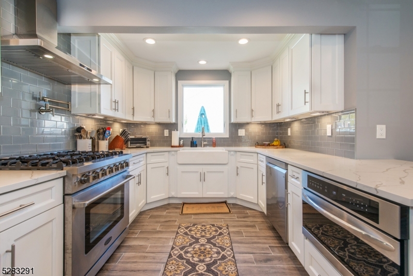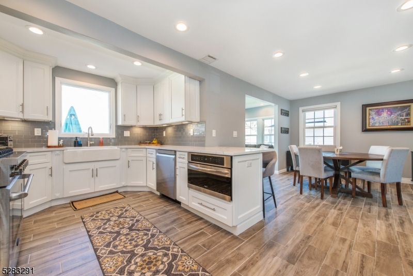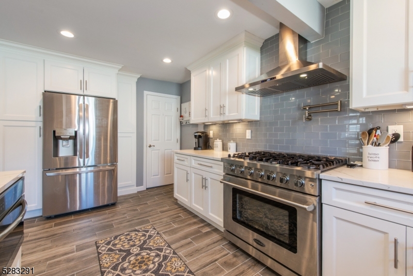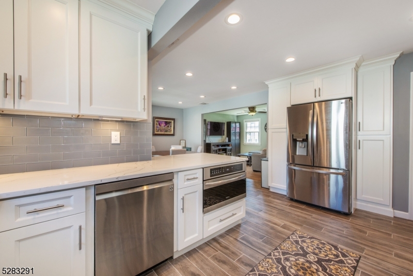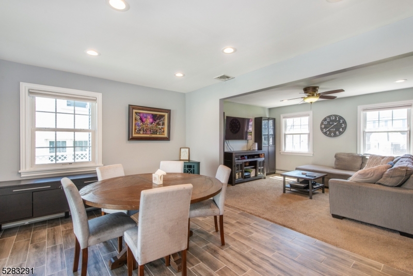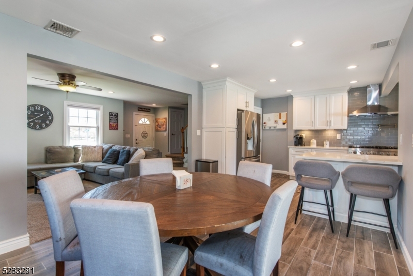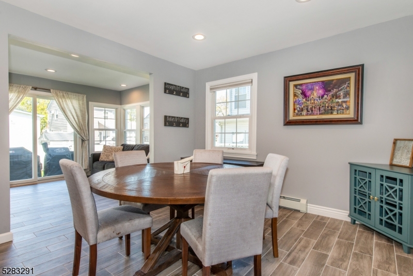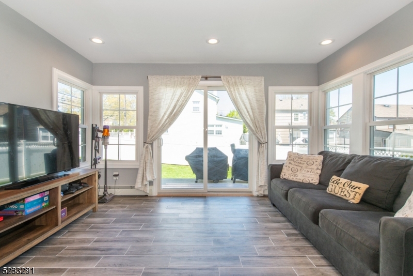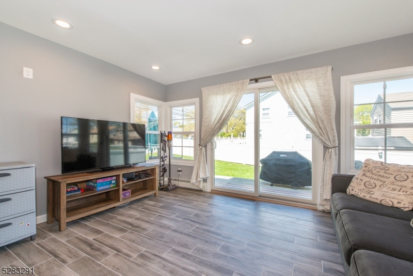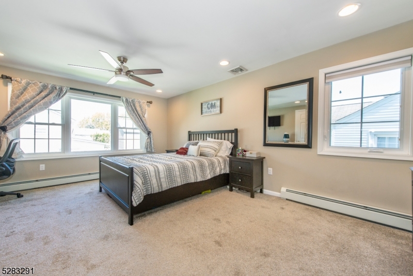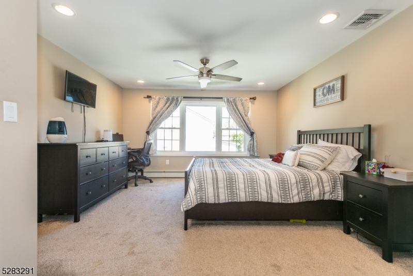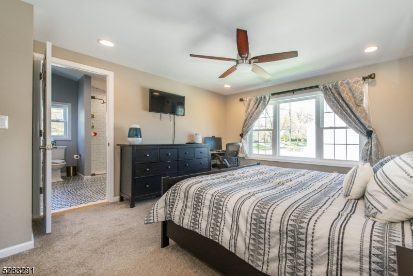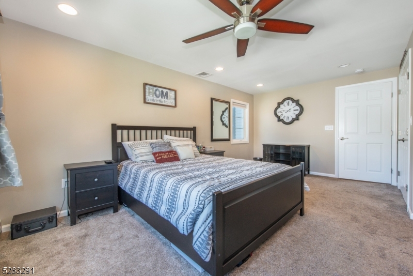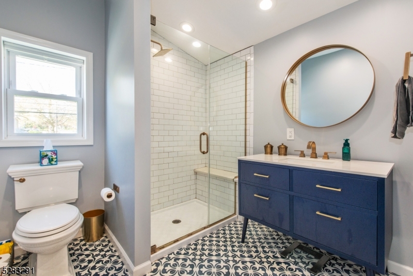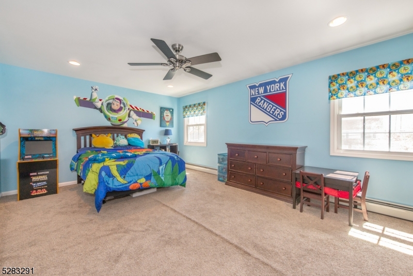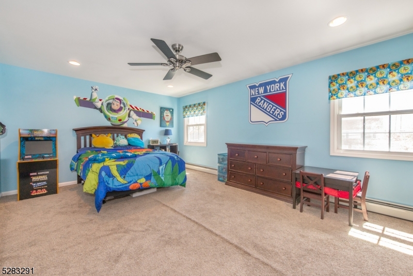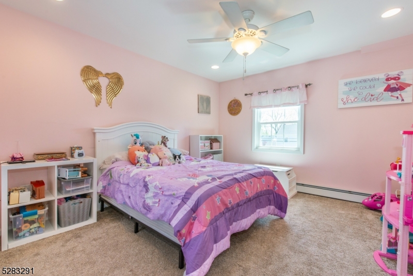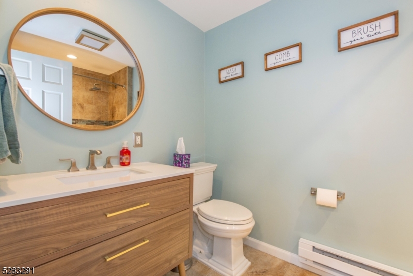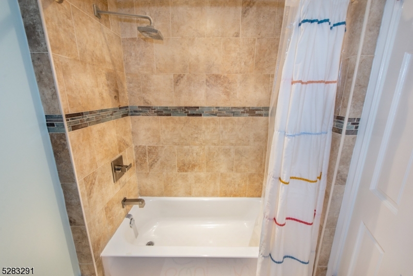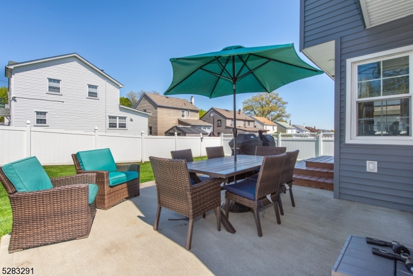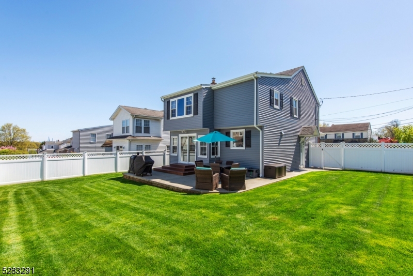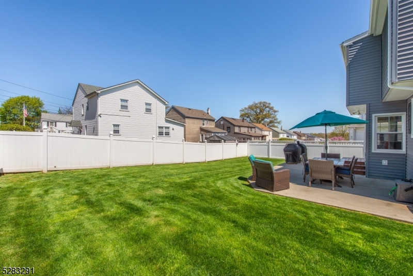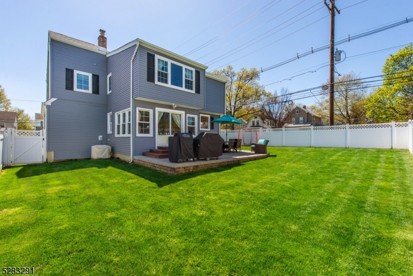96 Highfield Ln | Nutley Twp.
Welcome home to this gorgeous expanded colonial in one of the best sections of Nutley! All of this home has been renovated in the past few years. First floor features fully renovated chef's kitchen with 6 burner professional range, stainless appliances, white shaker cabinets, glass tiled backsplash with pot filler plus tons of cabinets and counter space, large attached dining area, formal living room, light and bright den with tons of light, plus a 1 car garage. Second floor was expanded and features large master suite with gorgeous master bathroom and walk in closet, plus 2 additional oversized bedrooms with large closets, and a fully renovated bath. Exterior has a deceivingly large corner fenced lot with lots of room for play or entertaining, beautiful patio, plus front and back sprinkler system. New furnace and top of the line tankless water heater in 2023 & newer AC in 2017. Will. not. last! GSMLS 3897753
Directions to property: Washington or River to Highfield (corner of Highfield & Washington Ave).
