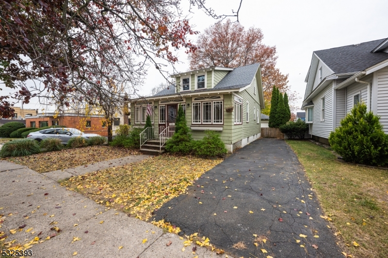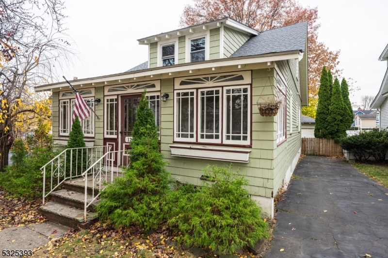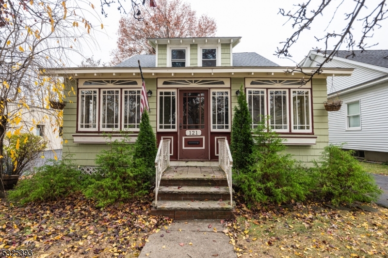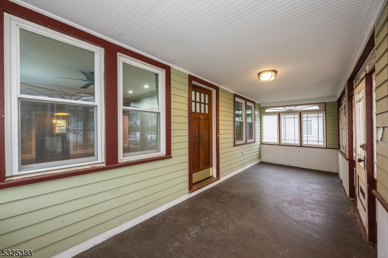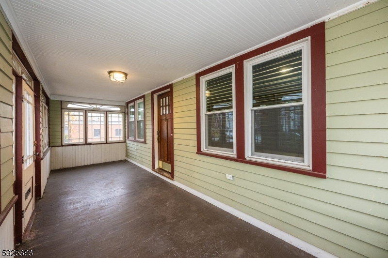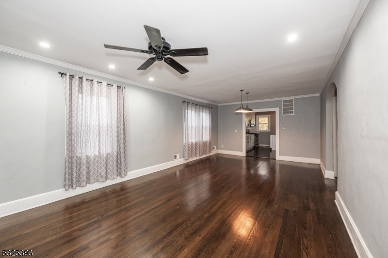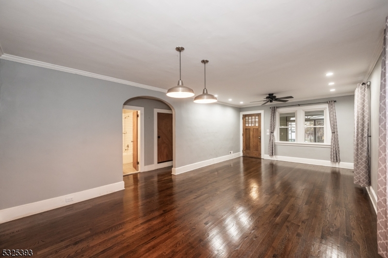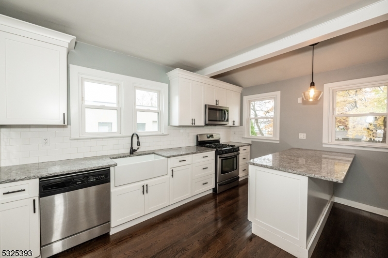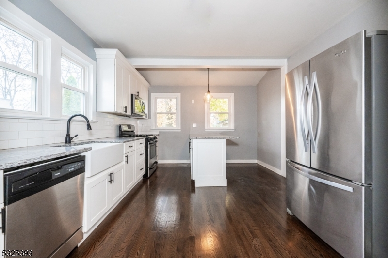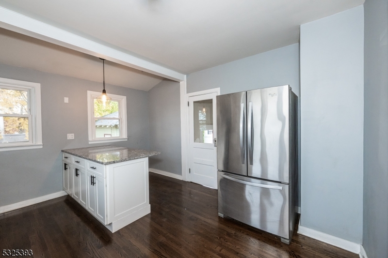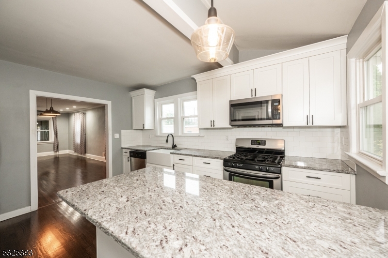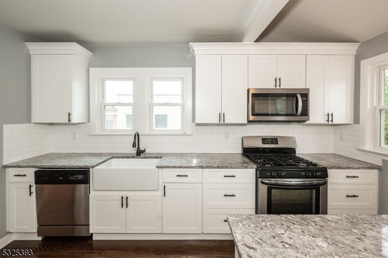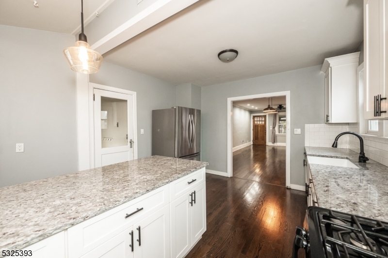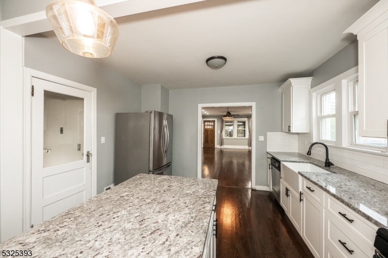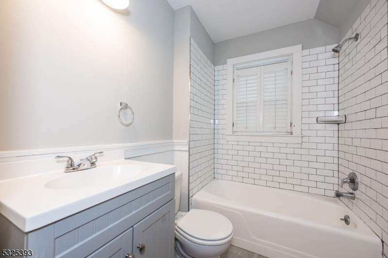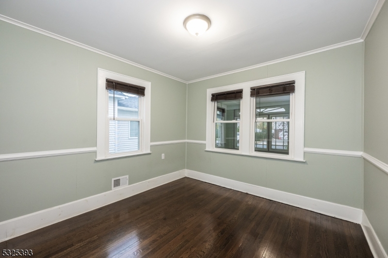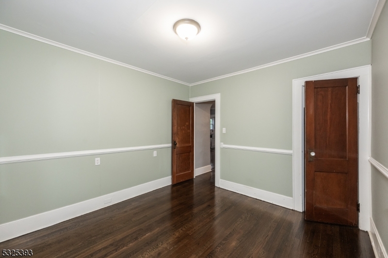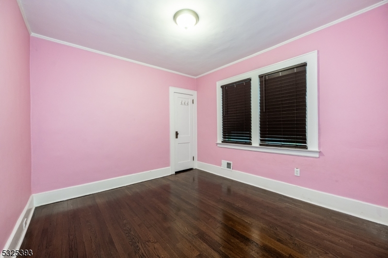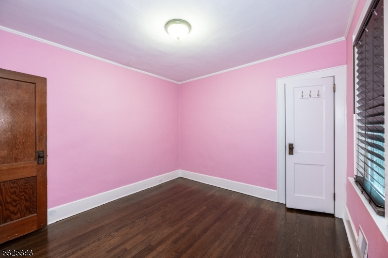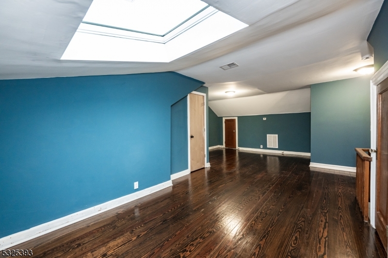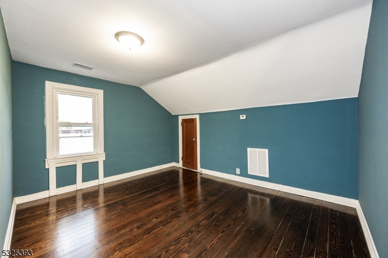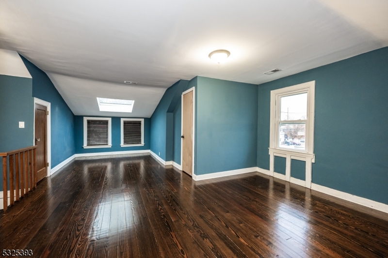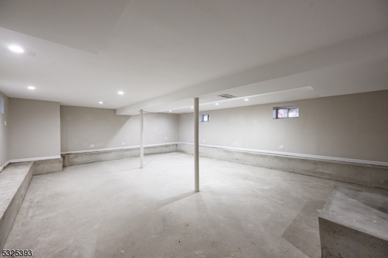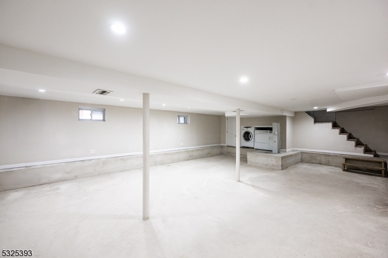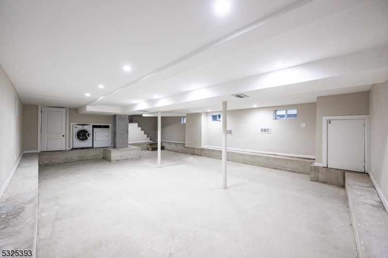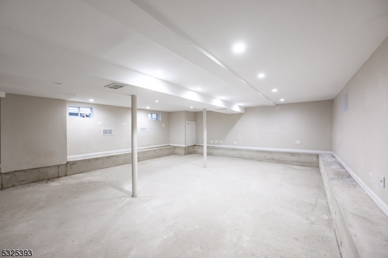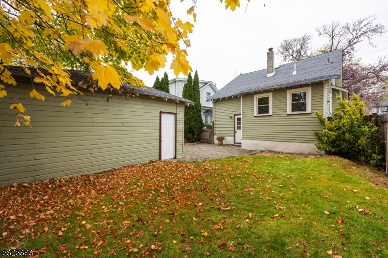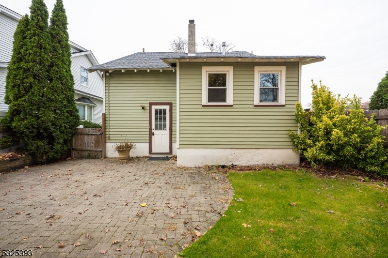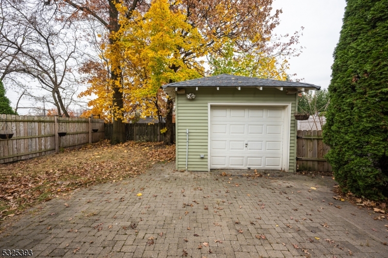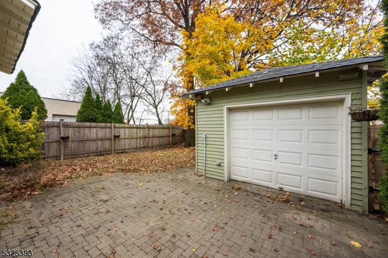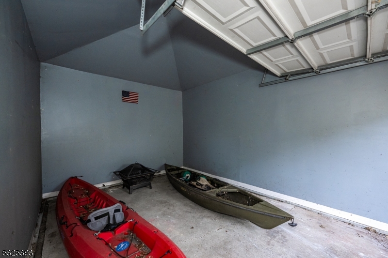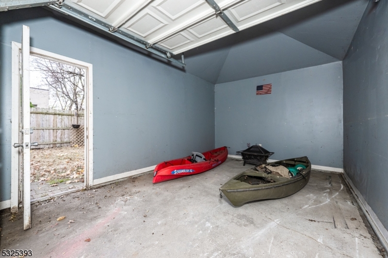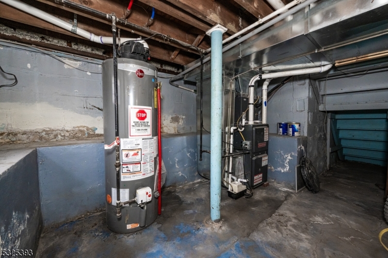121 Grant Ave | Nutley Twp.
Totally renovated move in ready and updated 3 bed 1 full bath cape cod home on a quiet street in Nutley! This fantastic home offers an expansive living room with gleaming hardwood floors throughout on the first floor along with an updated and freshly painted full bath with tub shower! Off of the large living room there are two spacious bedrooms that also have refinished hardwood floors throughout! The living room leads into an open concept dining room and completely updated kitchen with granite counter-tops, stainless steel appliances, high-end cabinets and tile back-splash! Upstairs there is 1 large bedroom with plenty of closet storage! The finished full basement offers a great potential recreation area and laundry room with additional storage! The backyard is fully fenced in with a spacious paver patio and detached 1 car garage! Two separate HVAC systems provide excellent climate control with forced hot air heat and central air conditioning! Too many features to list! Must see! GSMLS 3935512
Directions to property: Washington Ave. to Grant Ave.
