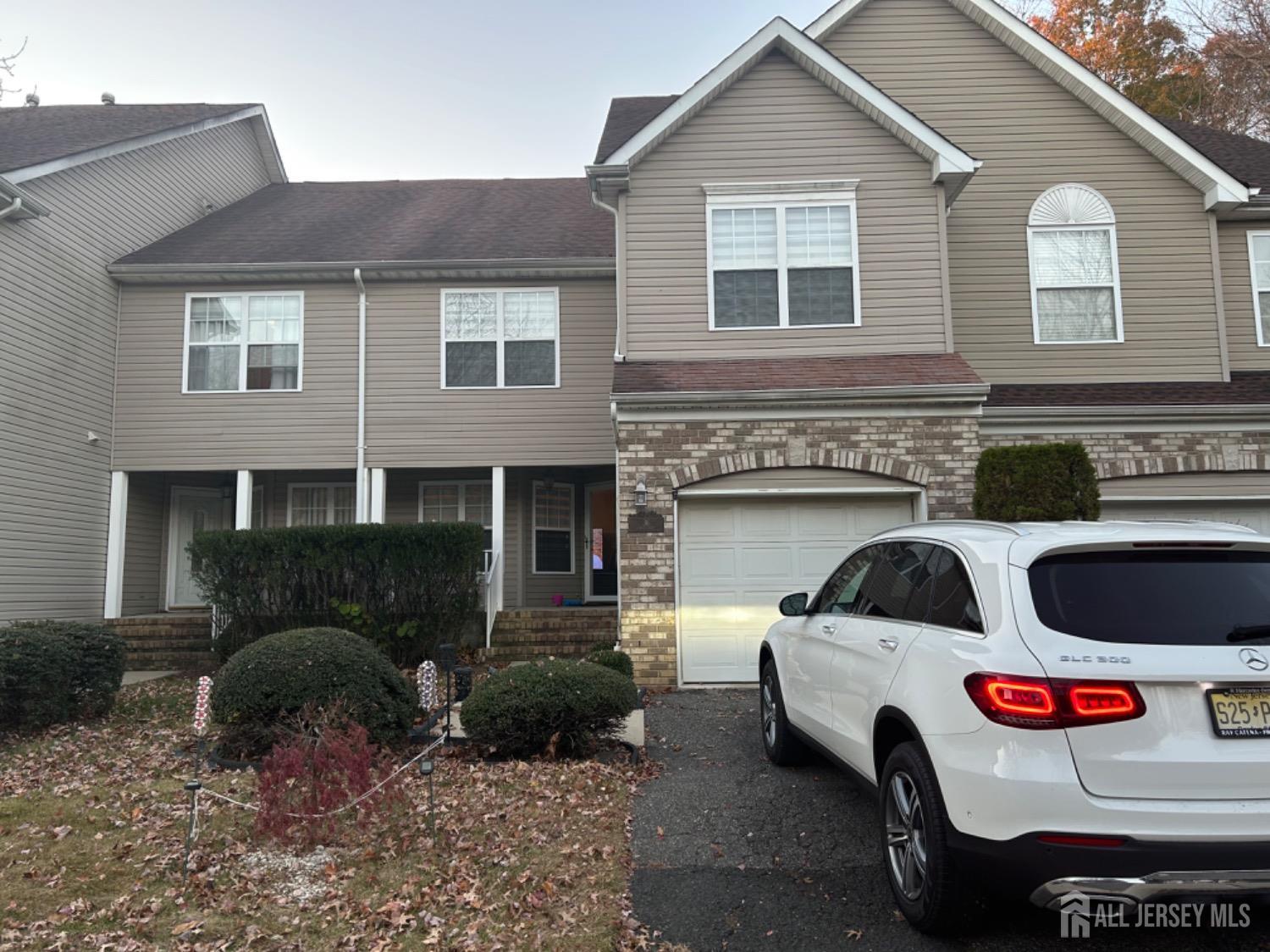36 Cannon Road | Old Bridge
$599,900
| 3 Beds | 3 Baths (2 Full, 1 Half) | 1,711 Sq. Ft.
Beautifully updated townhouse with attached garage on a quiet residential section of the town. Features hardwood floors, Updated eat-in kitchen w/plenty of cabinets. Family/formal dining room w/two story ceilings, custom blinds, Main bedroom with extra wide full shower, jacuzzi tub, double sinks, large closet. Laundry room is located on the second floor for your convenience. Finished basement has home office and storage area. Front porch and back Deck. One car garage. CJMLS 2506377R
MLS Listing ID:
CJMLS 2506377R 
