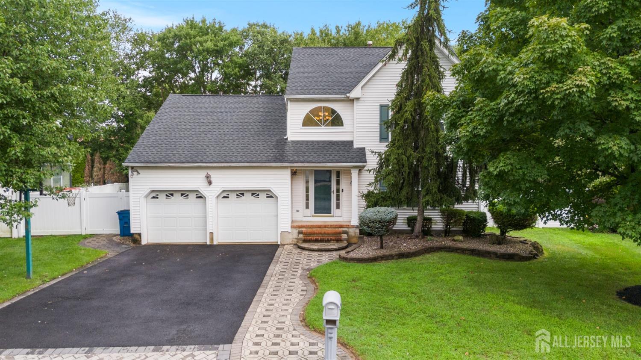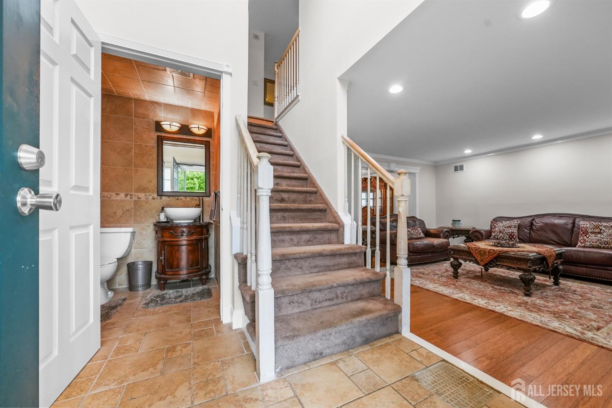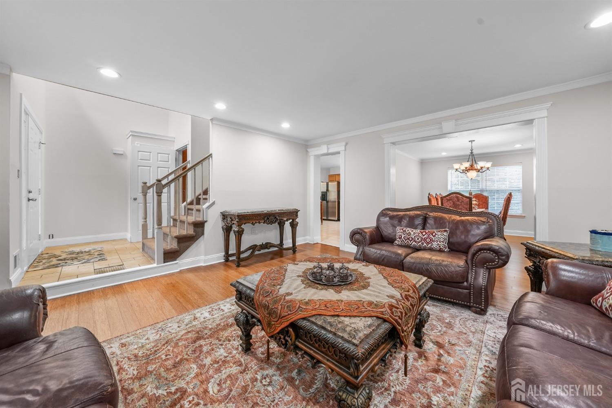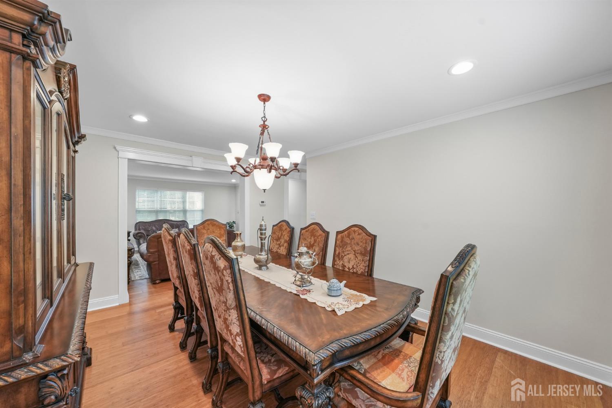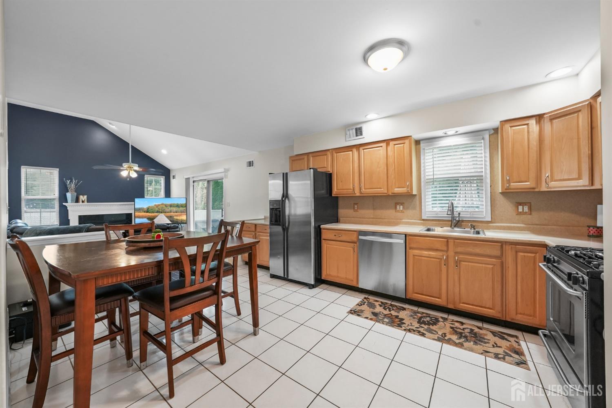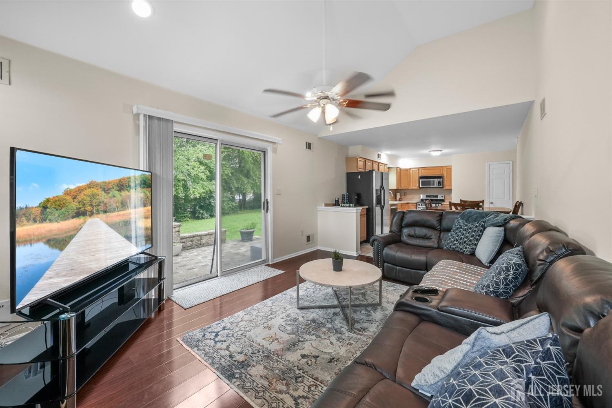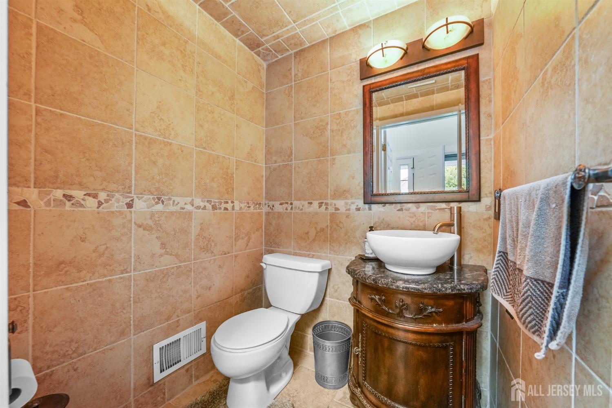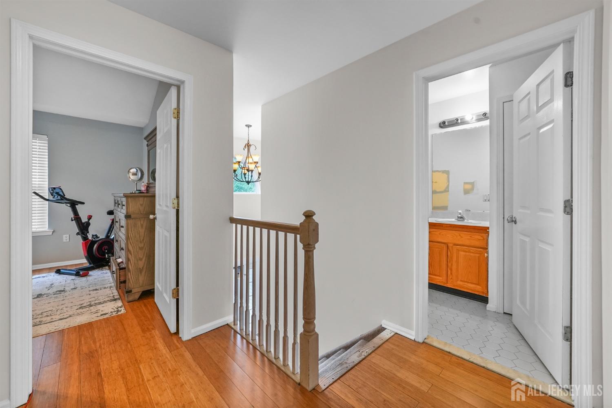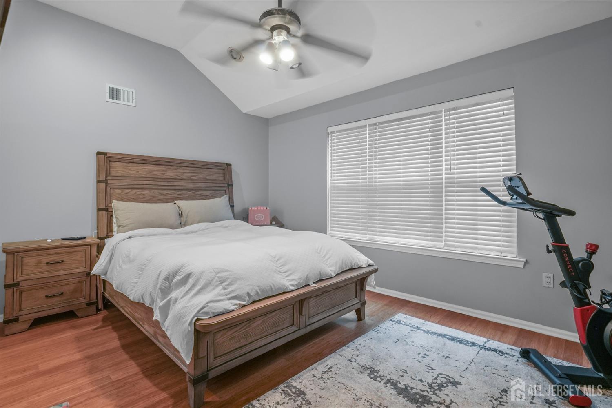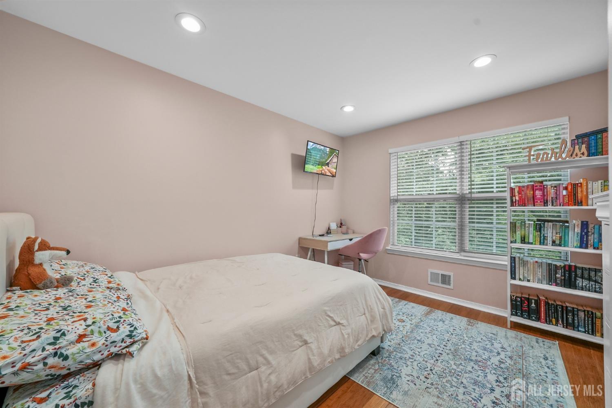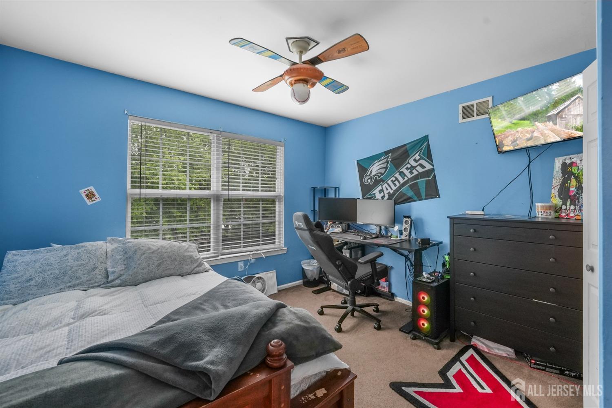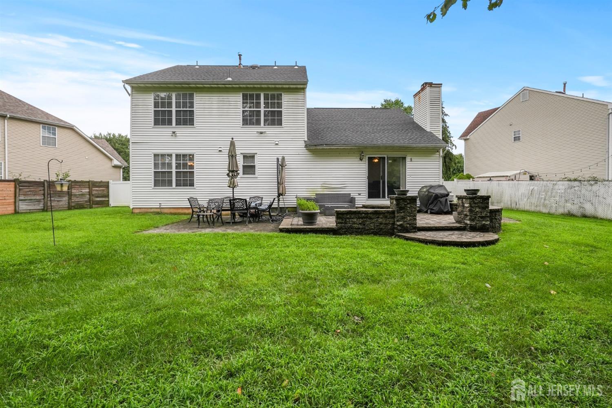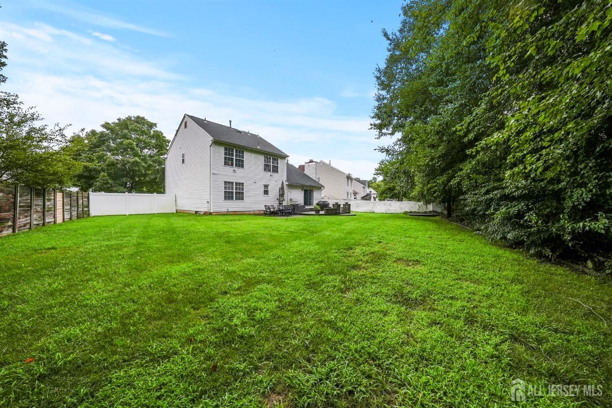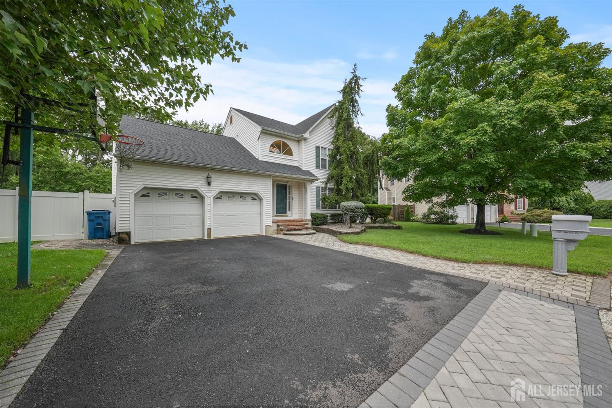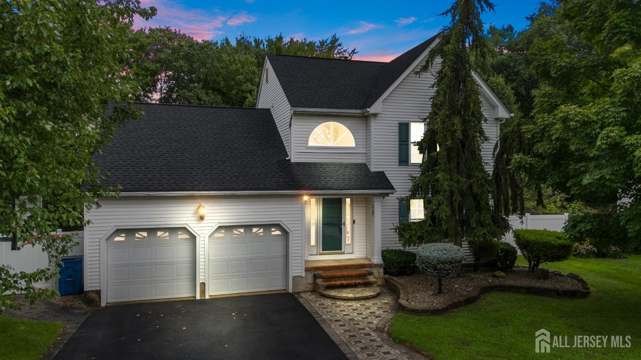26 Jaime Court | Old Bridge
Wonderful 3BR/2.5BA Colonial with a Full Basement and 2-Car Garage in the lovely and private, Colonial Meadows neighborhood in Old Bridge. The roof and that absolutely beautiful driveway were replaced in 2022. Formal living room and dining rooms feature bamboo floors and stunning crown and casing moulding. Open concept and eat-in kitchen opens up to the super cozy family room with vaulted ceilings and a woodburning fireplace. The slider door leads you to your stunning paver patio which is perfect for entertaining. The full basement provides extra storage space and would be a great area for an office and playroom for the kids. Upstairs features three bedrooms and two full baths. The primary bedroom features vaulted ceilings, an en-suite bathroom, and a large wlk-in closet. Centrally located and close to restaurants, shopping, mass transit options, and Route 18 to head down the shore. CJMLS 2506603R
