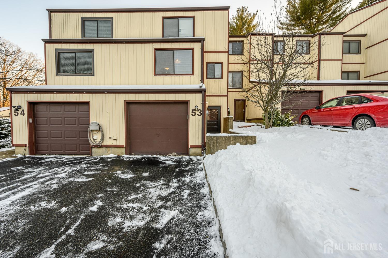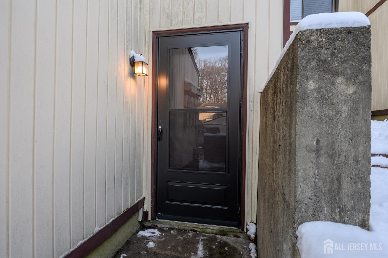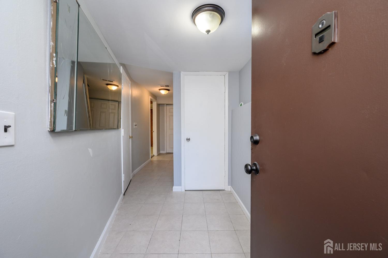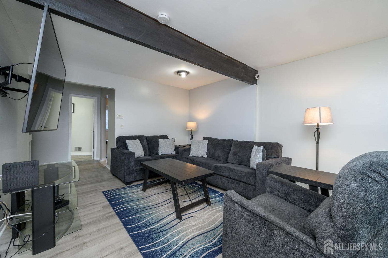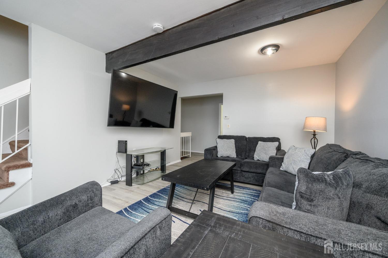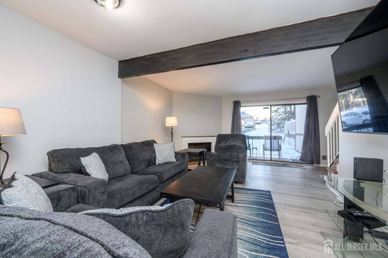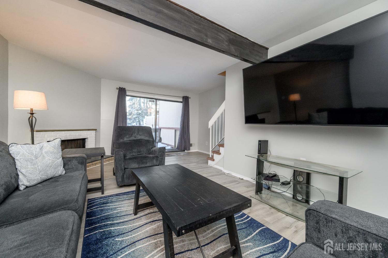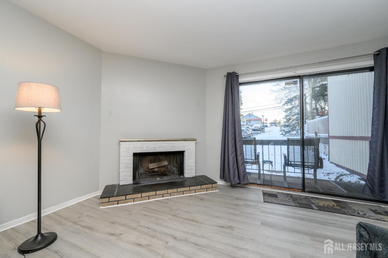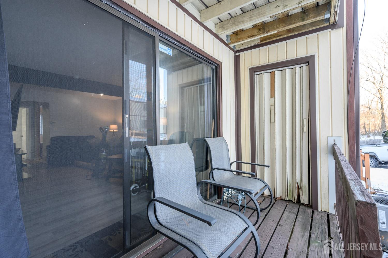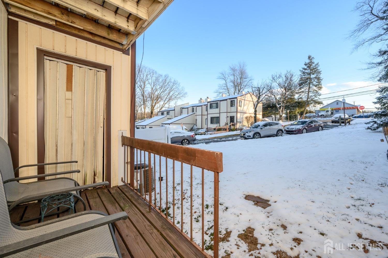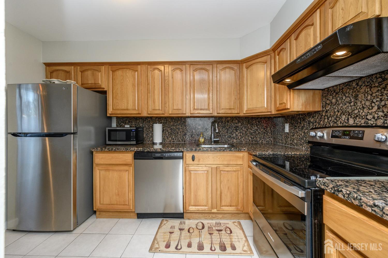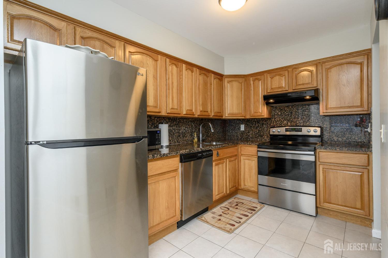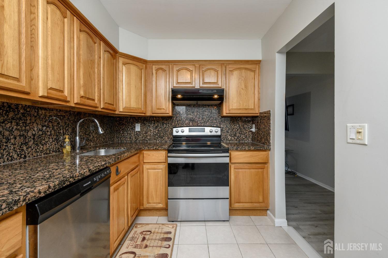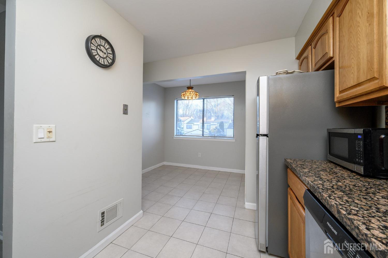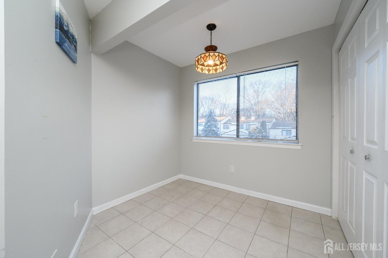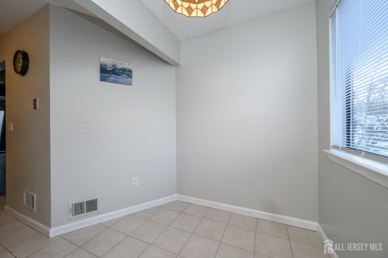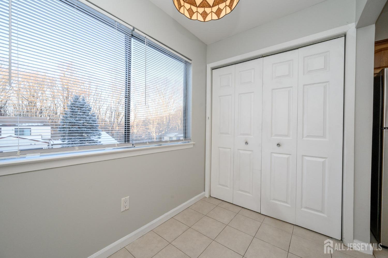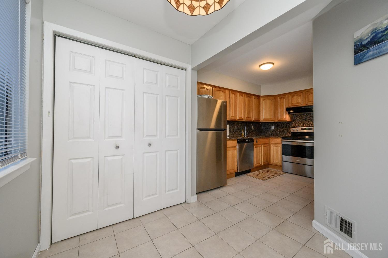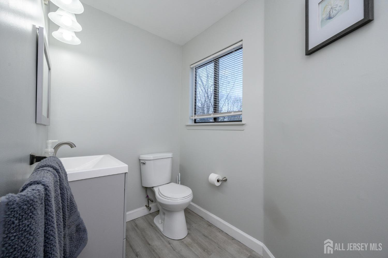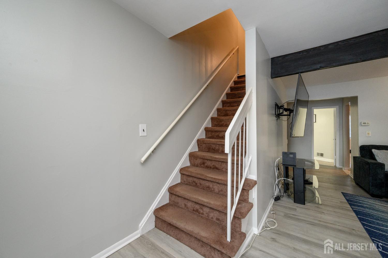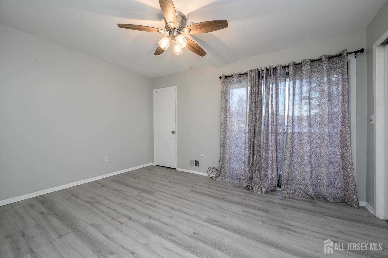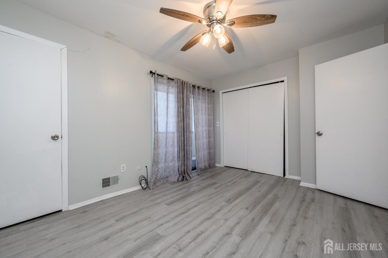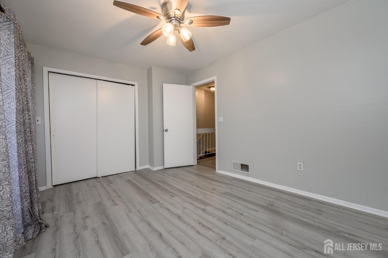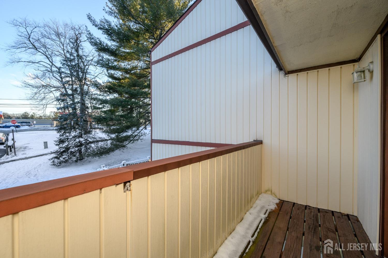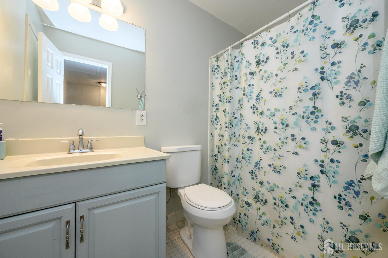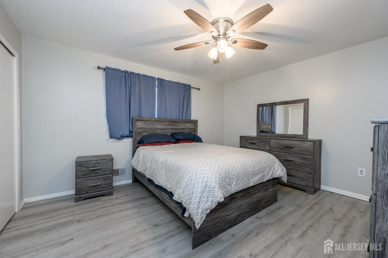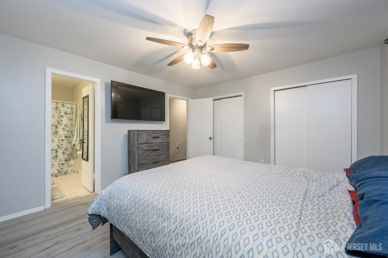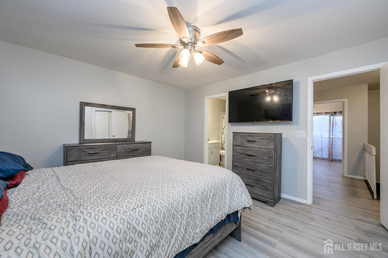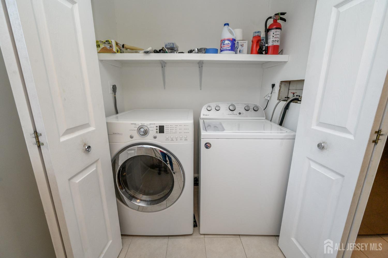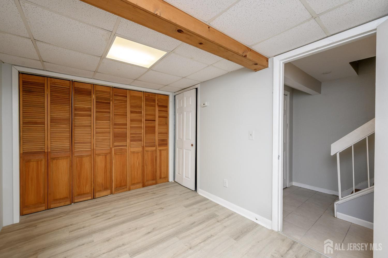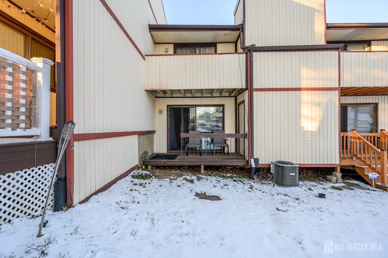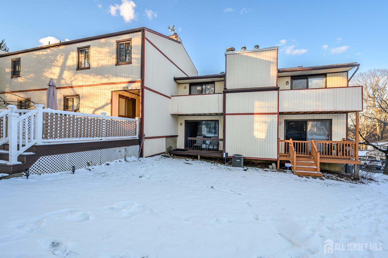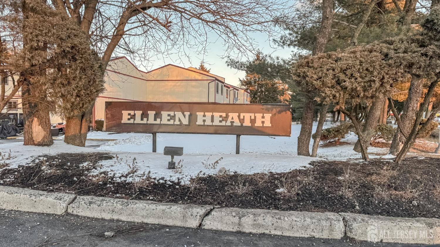53 Ellen Heath Drive | Old Bridge
Lovely 2 Bed 1.5 Bath Townhome with 1 Car Garage in Old Bridge's desirable Ellen Heath Community could be your home sweet home! Ceramic tiled foyer entry welcomes you in to find a versatile rec room and storage room, before leading you up to the light and bright main level. Here, find a spacious living/dining combo with luxury vinyl flooring, a cozy corner wood burning fireplace, and sliders opening to your own private deck, perfect for enjoying your morning coffee. Eat-in-Kitchen offers sleek SS appliances, gorgeous granite counters with backsplash, tiled flooring, ample cabinet storage and sun soaked dinette space. Updated 1/2 bath and convenient laundry closet rounds out the main level of this gem. Upstairs, find the main full bath, along with 2 generous bedrooms with ample closets. Primary Suite boasts dual closets and it's own access to the main bath. The secondary bedroom offers it's own private balcony. All in a prime commuter location convenient to public transportation, major roads, top rated schools, state parks, and more. Don't miss out! Come & see TODAY!! CJMLS 2508388R
