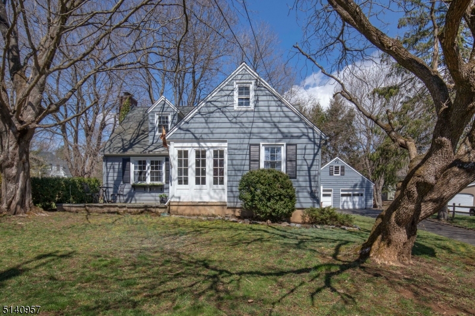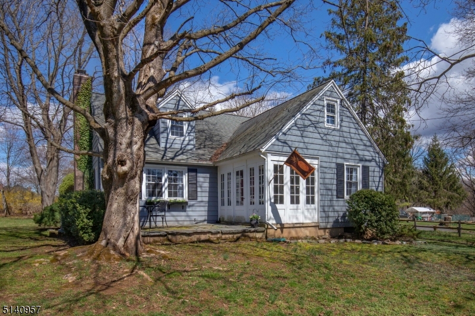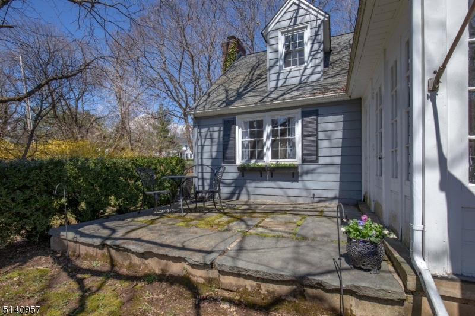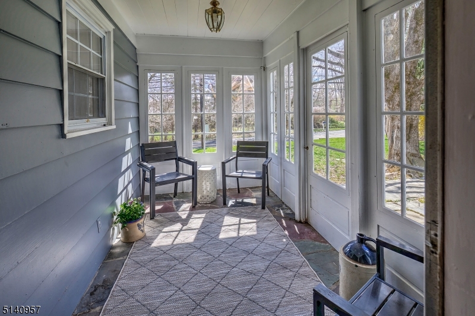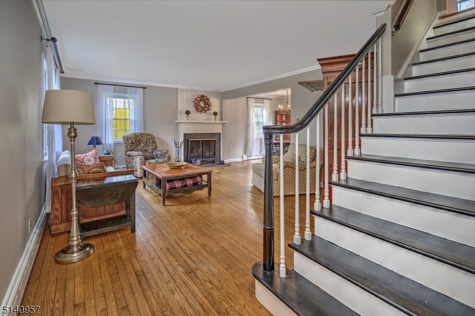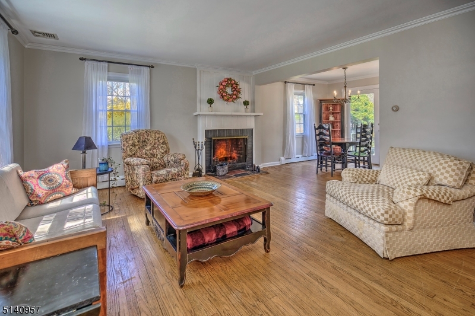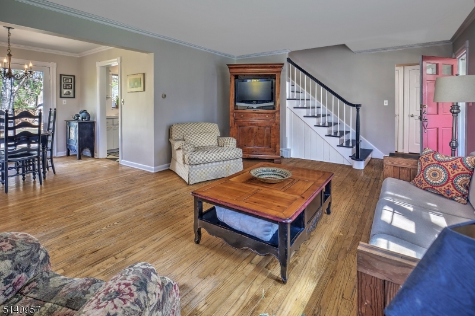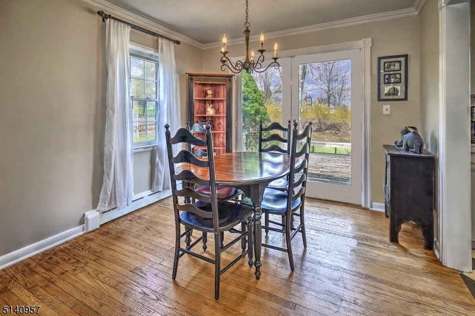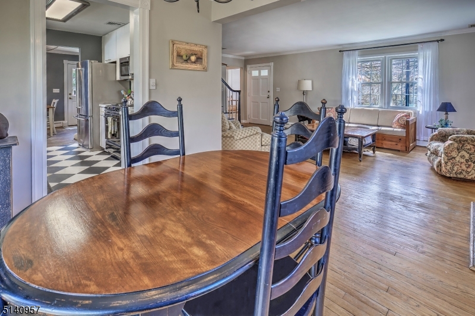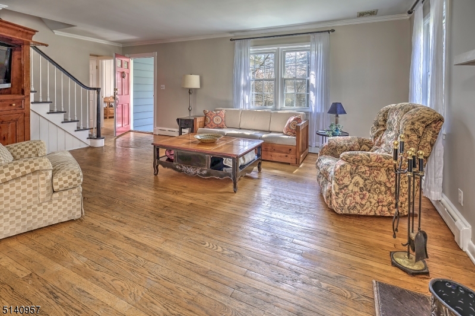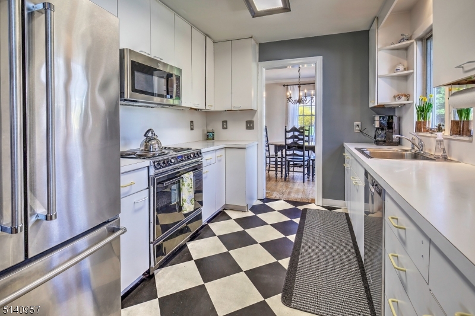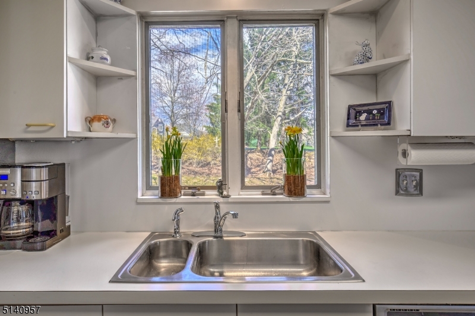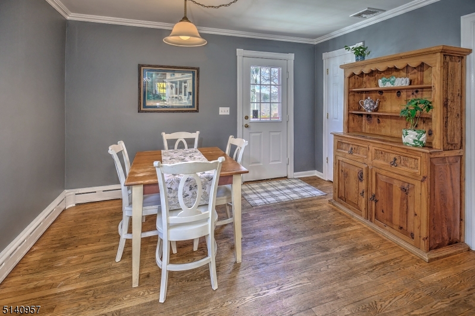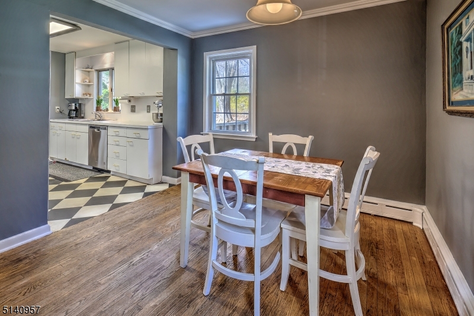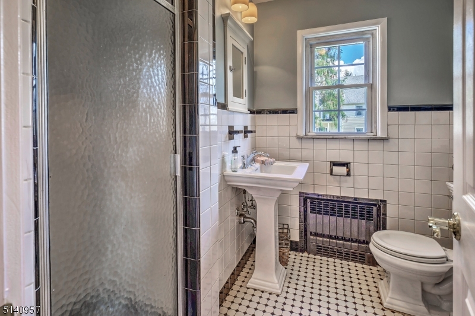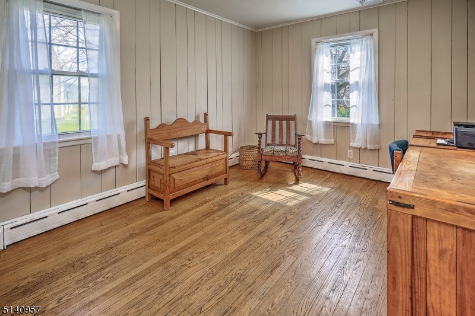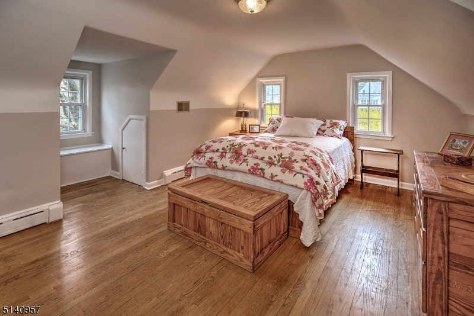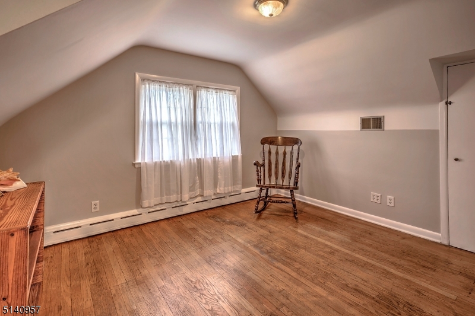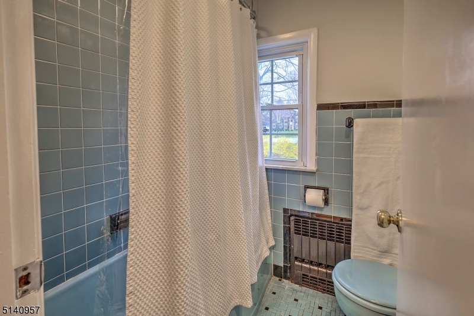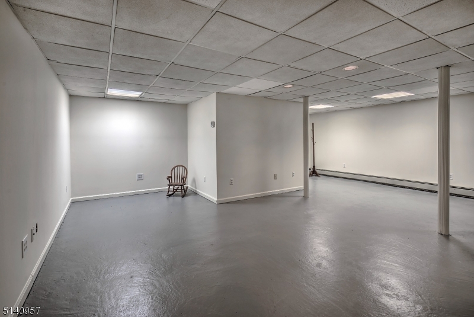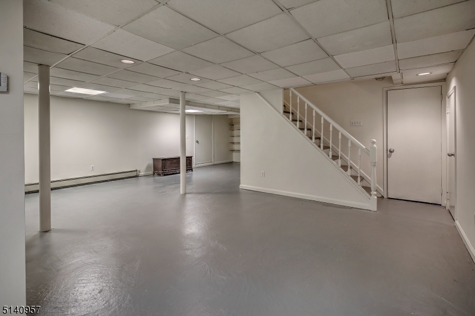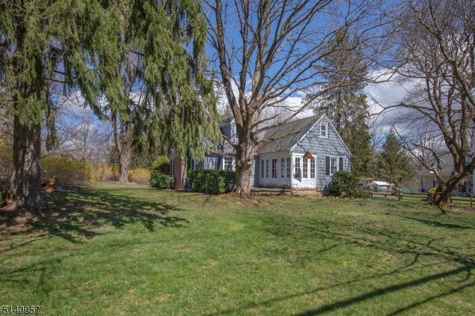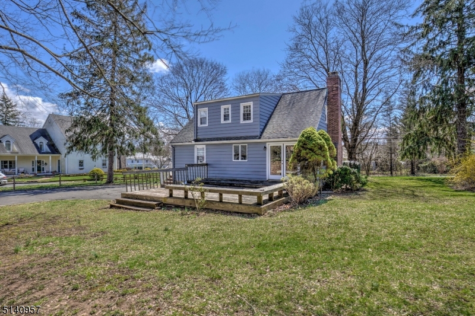14 Old Chester Rd |
Peapack Gladstone Boro
$600,000
| 3 Beds | 2 Baths (2 Full)
GSMLS 3775453
Directions to property: Main St Gladstone to left on Old Chester Rd. House on right.
MLS Listing ID:
GSMLS 3775453
Listing Category:
Purchase
Listing Status Status of the Listing.
Listing Status (Local):
Active
Listing Pricing Pricing information for this listing.
Basic Property Information Fields containing basic information about the property.
Property Type:
Residential
Property Sub Type:
Single Family Detached
Primary Market Area:
Peapack Gladstone Boro
Address:
14 Old Chester Rd, Peapack Gladstone Boro, NJ 07934-2032, U.S.A.
Directions:
Main St Gladstone to left on Old Chester Rd. House on right.
Building Details Details about the building on a property.
Architectural Style:
Cape Cod
Basement:
Bilco-Style Door, Finished-Partially, Full
Interior:
Smoke Detector, Track Lighting, Walk-In Closet
Construction
Exterior Features:
Deck, Enclosed Porch(es), Sidewalk, Thermal Windows/Doors
Energy Information:
Electric, Gas-Natural
Room Details Details about the rooms in the building.
Utilities Information about utilities available on the property.
Heating System:
1 Unit, Baseboard - Hotwater
Heating System Fuel:
Gas-Natural
Cooling System:
1 Unit, Central Air
Water Source:
Public Water
Lot/Land Details Details about the lots and land features included on the property.
Lot Size (Dimensions):
.38 ACRES
Lot Features
Driveway:
1 Car Width, Blacktop
Parking Type:
1 Car Width, Blacktop
Public Record
Parcel Number:
2715-00002-0002-00006-0000-
Listing Dates Dates involved in the transaction.
Listing Entry Date/Time:
4/14/2022
Contract Details Details about the listing contract.
Listing Participants Participants (agents, offices, etc.) in the transaction.
Listing Office Name:
TURPIN REAL ESTATE, INC.
