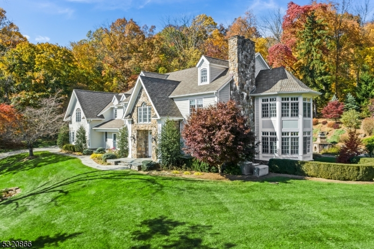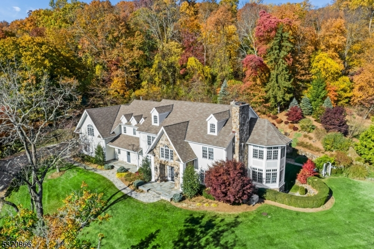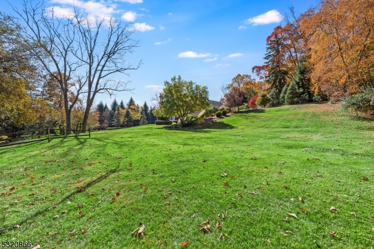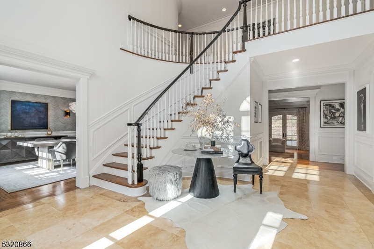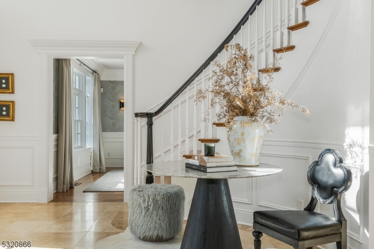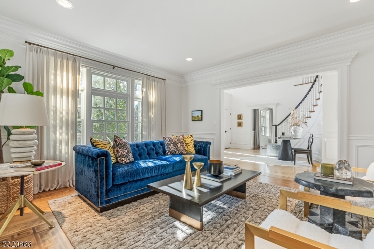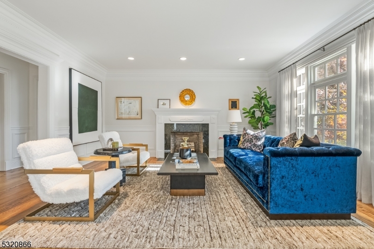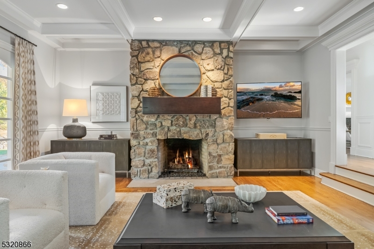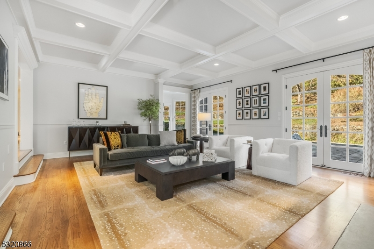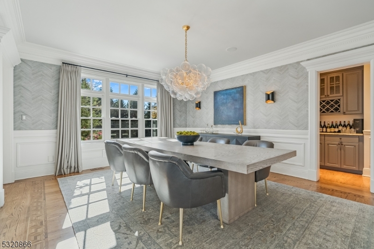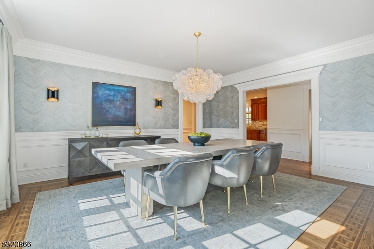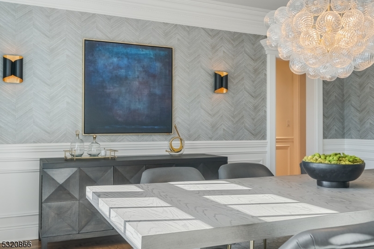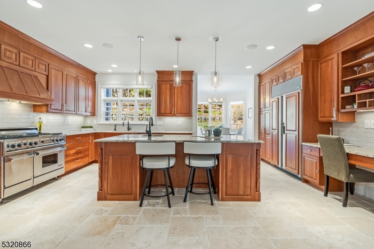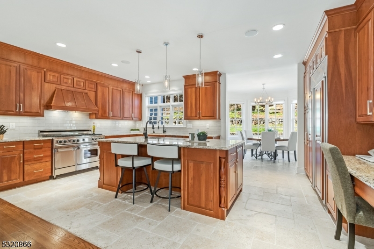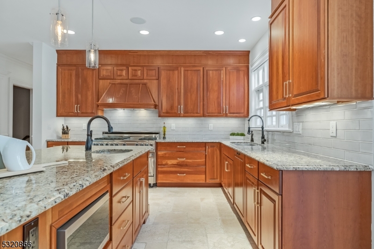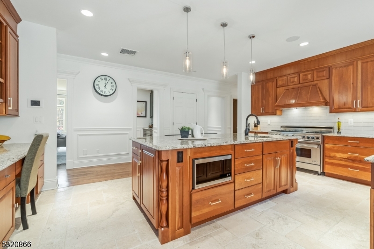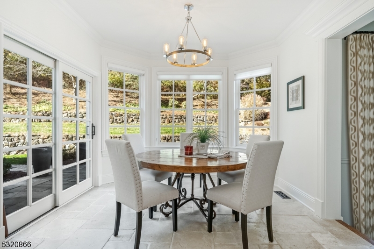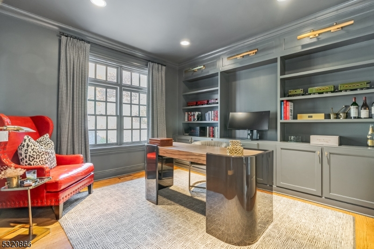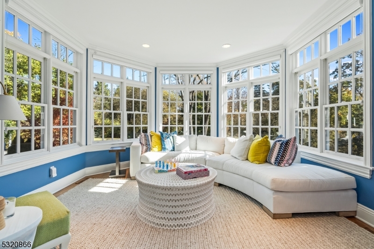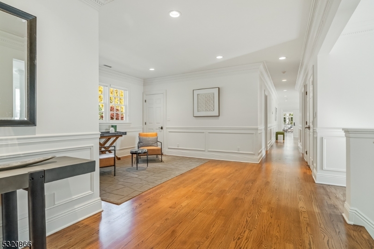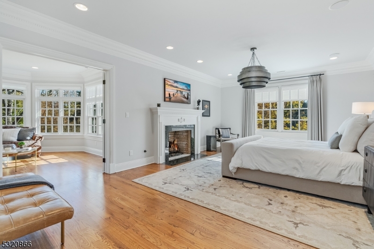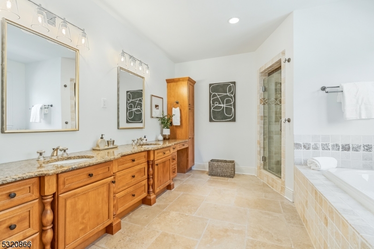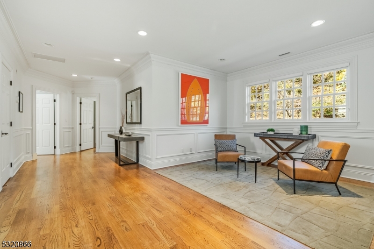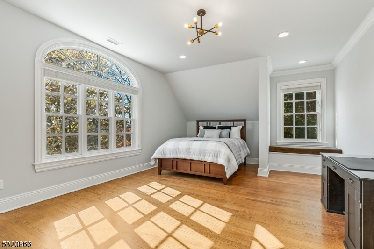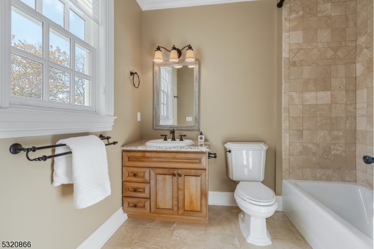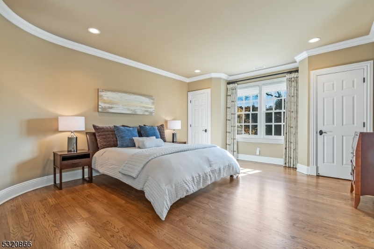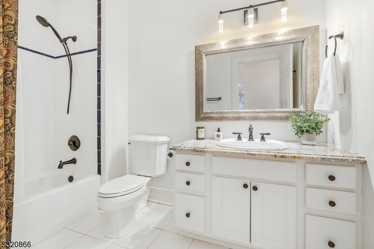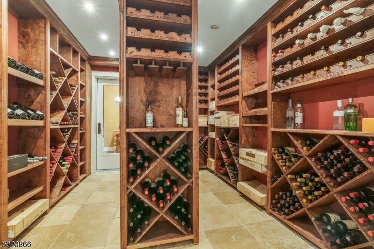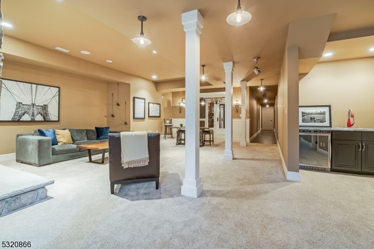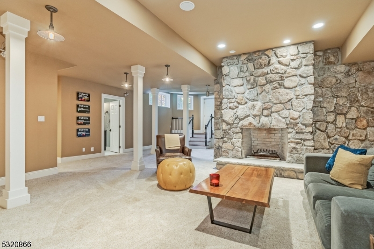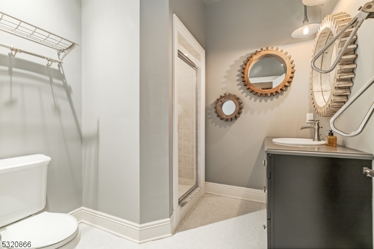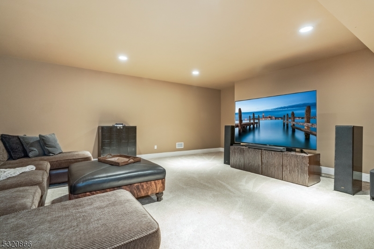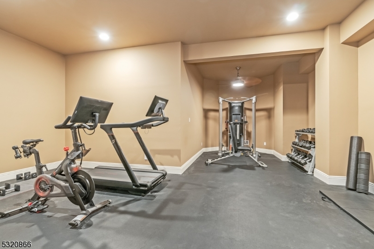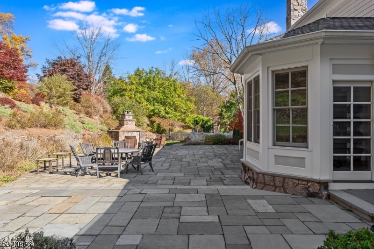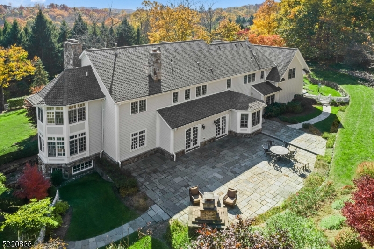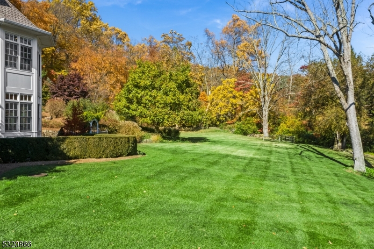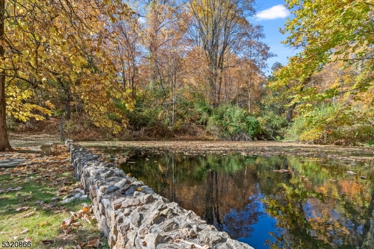75 Mosle Rd | Peapack Gladstone Boro
This stunning, masterfully crafted residence is a model for sophistication & style. Artfully executed millwork, moldings, coffered ceilings, wainscoting, hardwood floors, 4 fireplaces, transom windows, and French doors define the three finished levels. The spacious 5-bedroom home is filled with natural light. A generous chef's kitchen offers plentiful cabinetry, large center island, granite countertops, top-of-the-line appliances, and an octagonal breakfast room. The dramatic family room with fireplace and coffered ceiling provides French doors to a large bluestone patio with fireplace. The extensive primary suite with fireplace, sitting room, sumptuous bath and two walk-in closets is the perfect retreat. Three large en-suite bedrooms and sitting room complete this level. A beautifully finished lower level with recreation room, theatre room, 1000+ bottle wine cellar with tasting room, gym, wet bar and, full bath allows access to the lovely grounds showcasing a pond, rolling lawns and terraced landscape. The surrounding area boasts an abundance of shopping, dining, and recreational opportunities as well as equestrian facilities, nationally-ranked golf courses, and excellent public and private schools. Highways and NJ Transit are in close proximity. GSMLS 3931517
Directions to property: Mendham Road/Main Street to Mosle Rd or Pleasant Valley Road to Mosle Road
