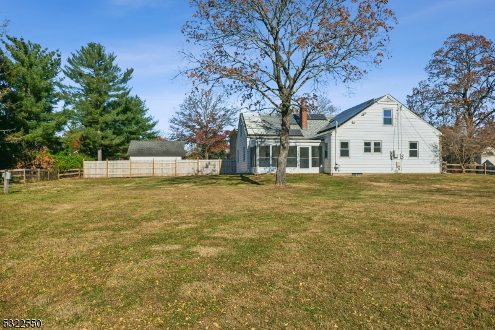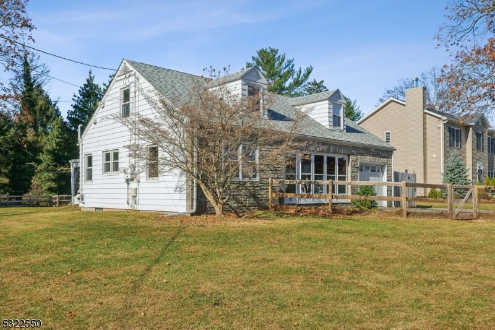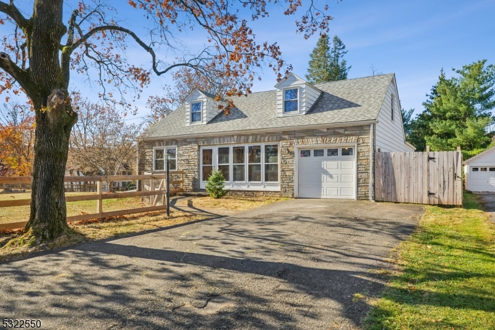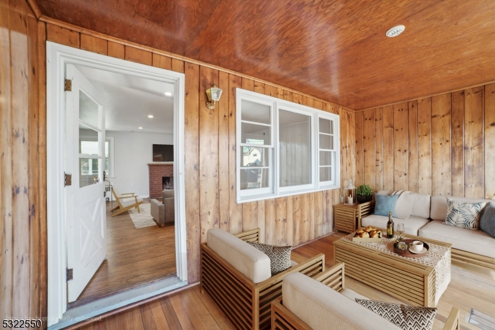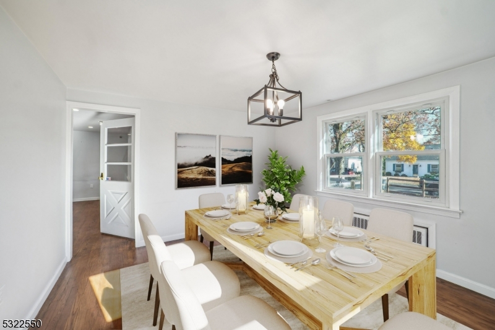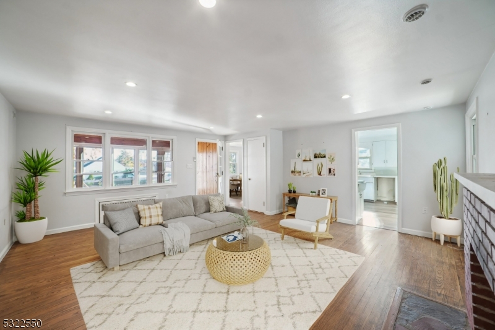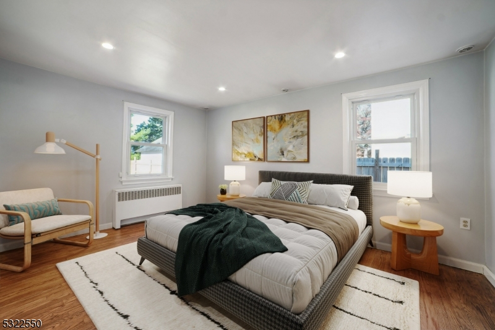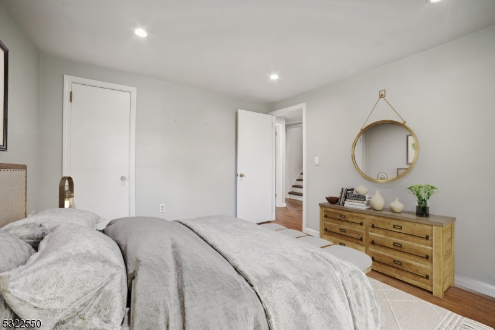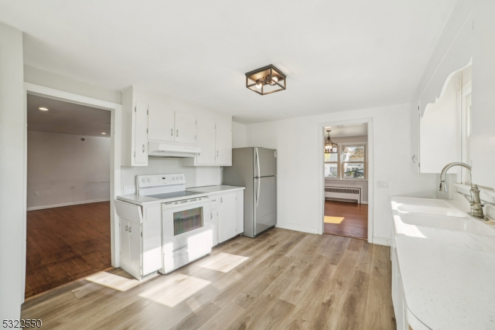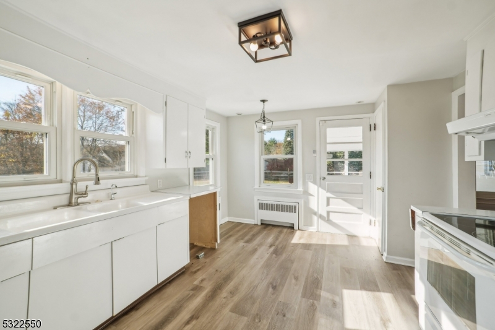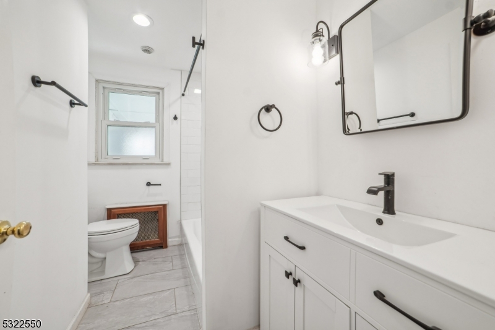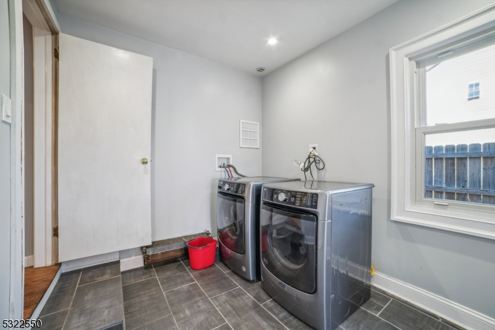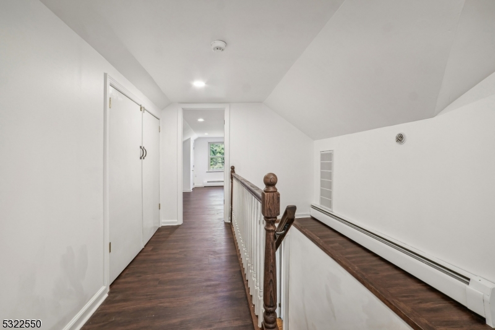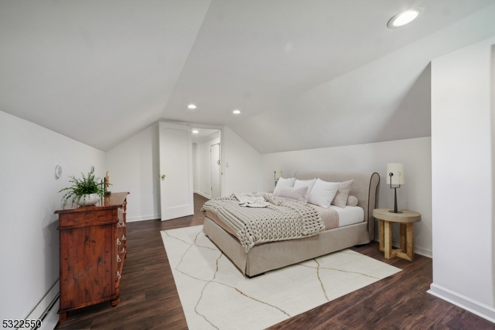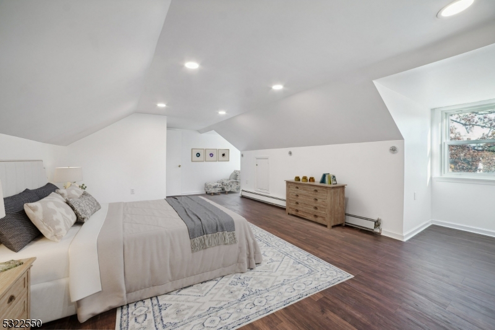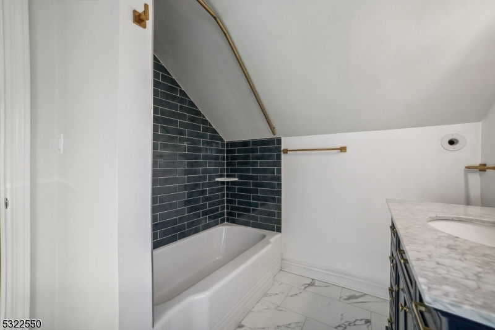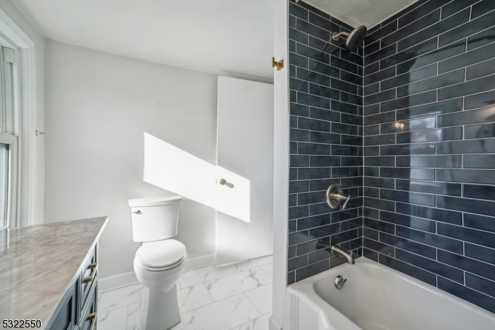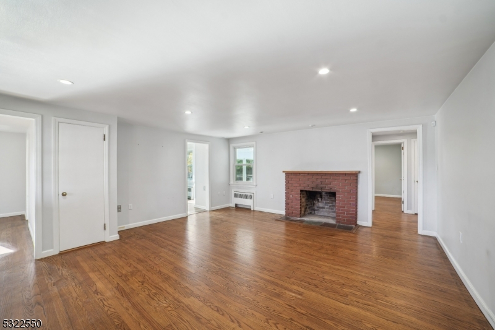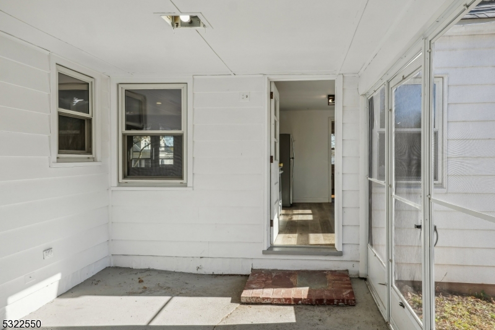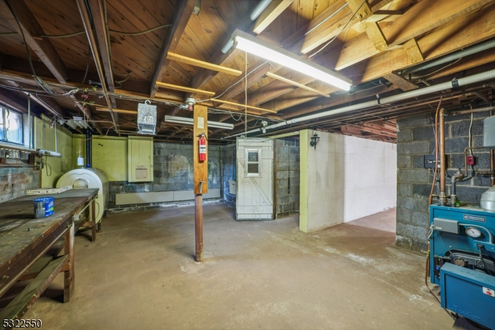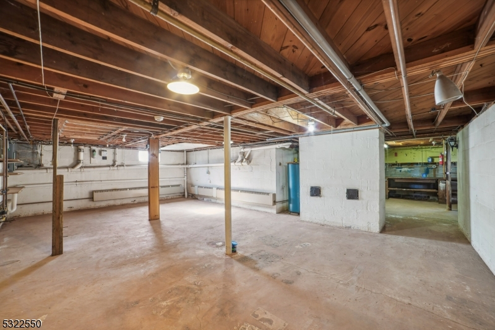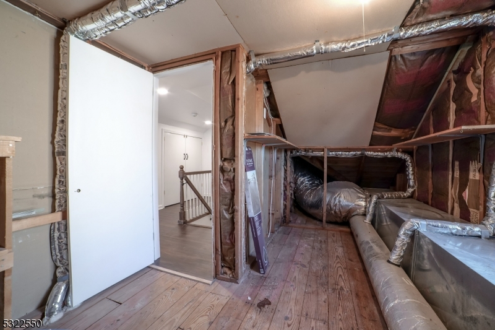18 Valley View Ave | Peapack Gladstone Boro
Fabulous spacious lot with room for everything in sought after neighborhood on quiet side street. Charming Cape featuring 2 beds up, 2 beds down with two renovated full baths. The 17-kw solar electric panels provide almost zero electric costs from May to September. The home features a fireplace, Timberline roof, windows have been replaced, hard wood floors and central air. There is lots of storage with walk-in closets and walk-in attic space Spacious laundry / mud room with direct entrance from garage. The home has natural gas, city sewer and public water. There are many new light fixtures, outlets and switches including a car charger in the garage. You can enjoy green space from your rear porch or rock those chairs on the air-conditioned front porch. Great location with sidewalks to town, NYC train and fine dining. There is parkland, trail systems and town tennis courts just around the corner. Award winning schools, low taxes, convenient to shopping, major arteries, just a few blocks to NYC train and fine dining. GSMLS 3932633
Directions to property: Main St Gladstone to Pottersville Road left on Valley View #18
