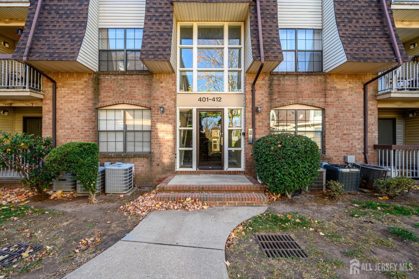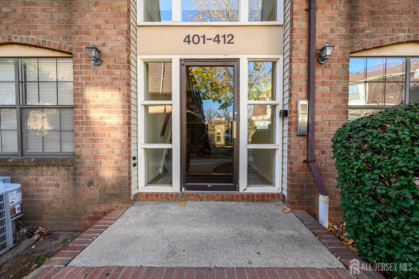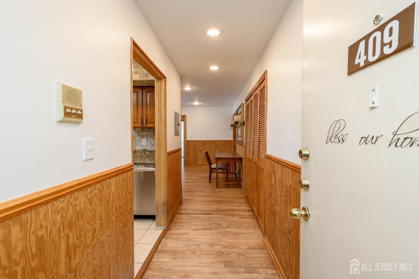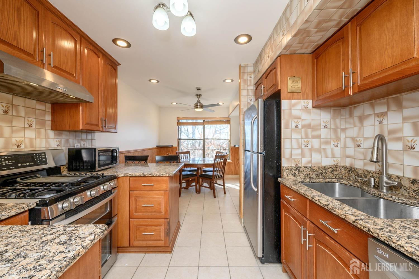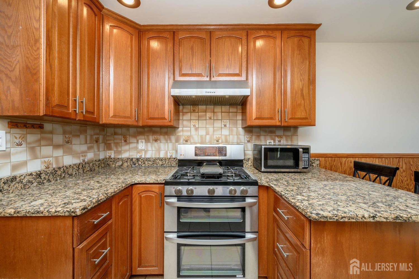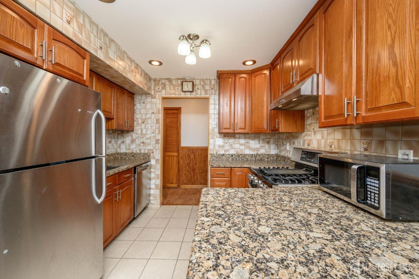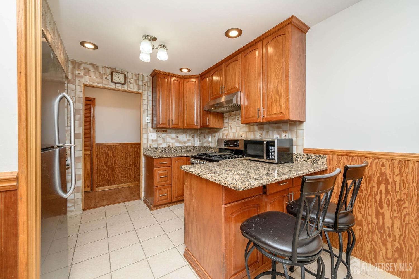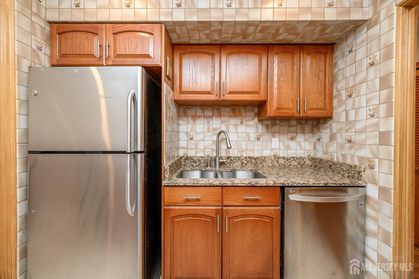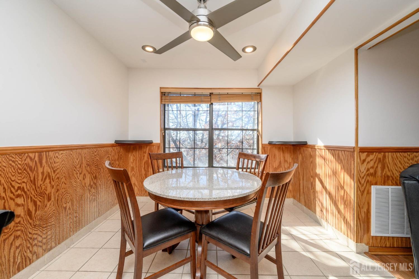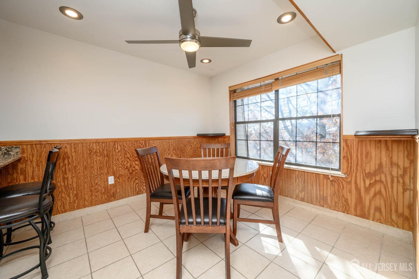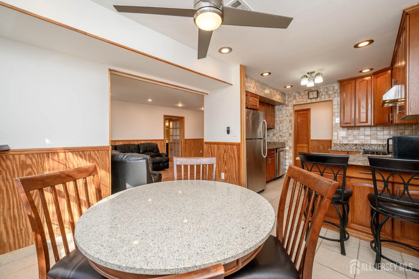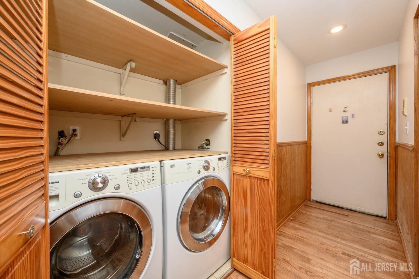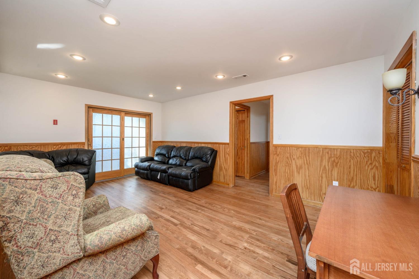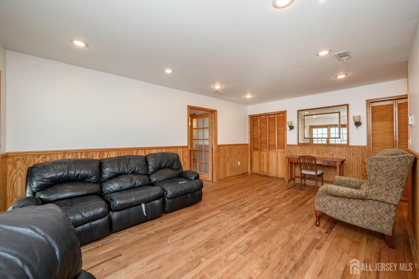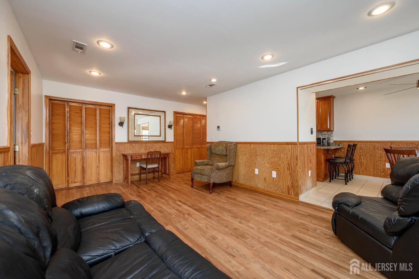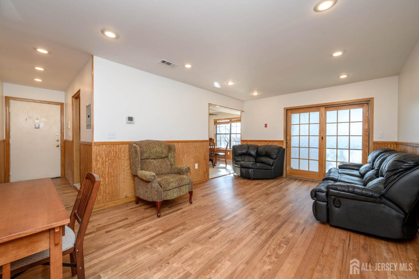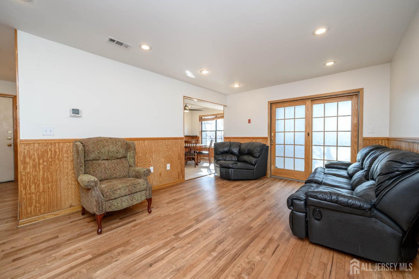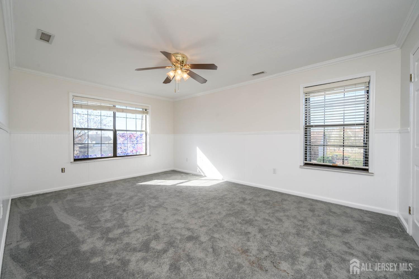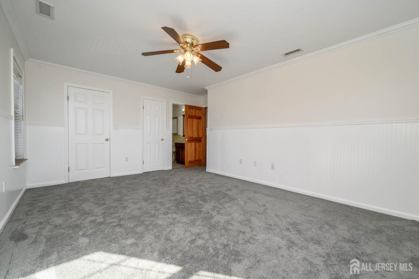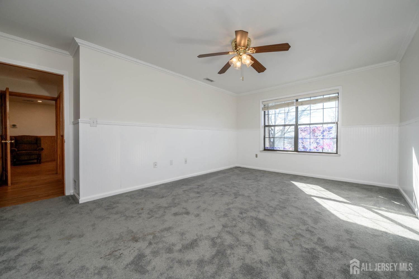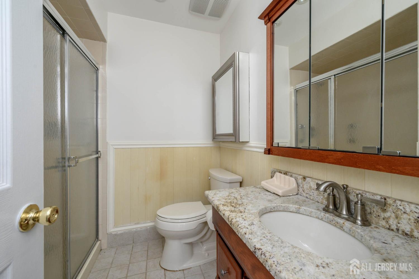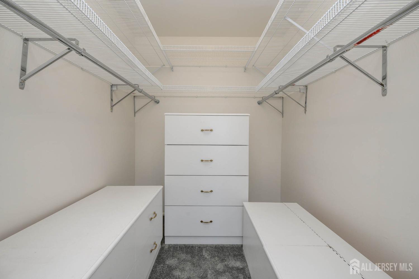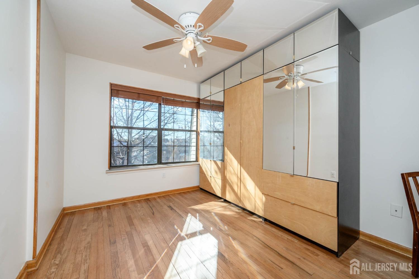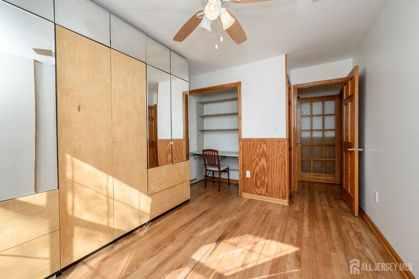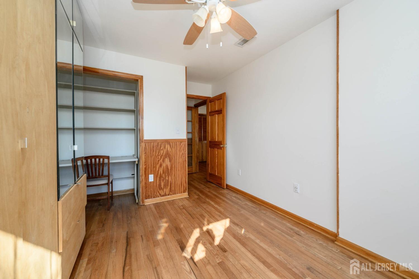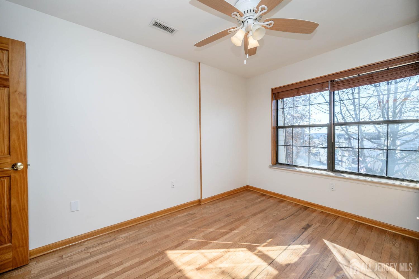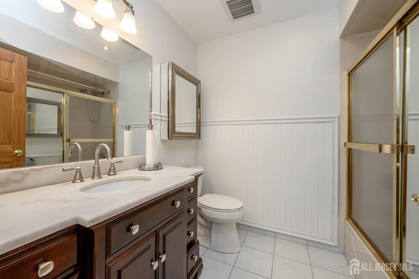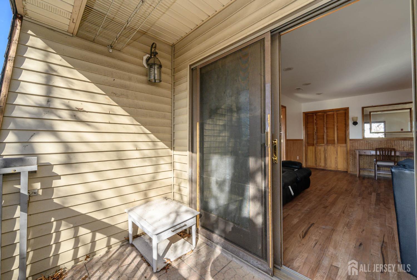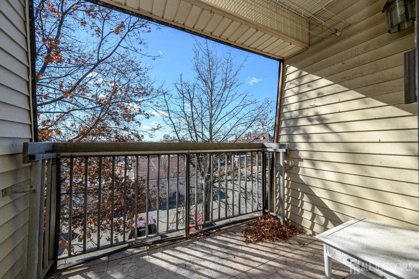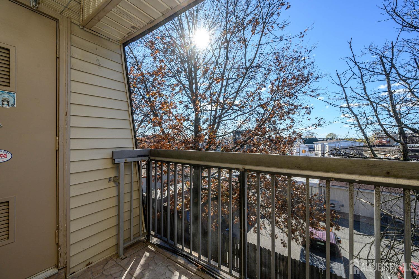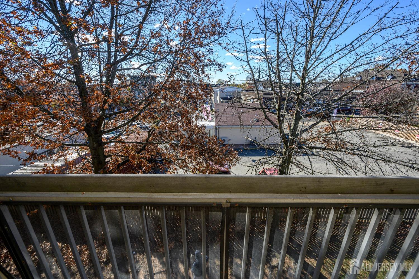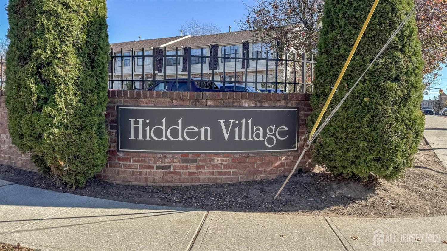409 Hidden Village Drive | Perth Amboy
Hidden Village in thriving Perth Amboy premieres this lovely 2 Bed 2 Bath third floor unit with Primary Suite and private Balcony, ready and waiting for you! Well maintained in a prime commuter location, just steps to the bus line, minutes to Perth Amboy Train Station, convenient to shopping, dining, parks, schools and more! Foyer entry opens to a light and bright open layout with gleaming hardwood flooring, decorative chair rail molding, recessed lighting, and a crisp neutral palette that is easy to customize. French sliders off the living room open to your own private balcony, perfect for enjoying your morning coffee. Eat-in-Kitchen offers sleek SS appliances, gorgeous granite counters, tiled flooring, ample cabinet storage, delightful breakfast bar and sunsoaked dinette space. Down the hall, the main full bath along with 2 generous bedrooms, inc the Primary Suite with it's own WIC and private ensuite bath. Lighted ceiling fans for added comfort. Convenient in-unit laundry, too! This is an excellent opportunity for the first time buyer, downsizer, or a great rental property to add to your portfolio. Don't miss out! Come & see TODAY! CJMLS 2506300R
