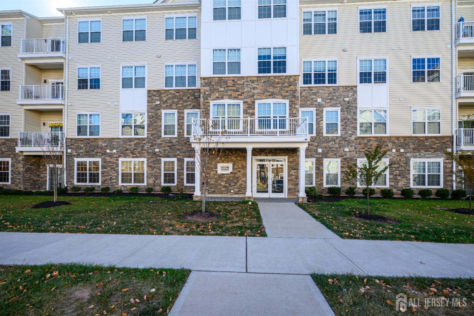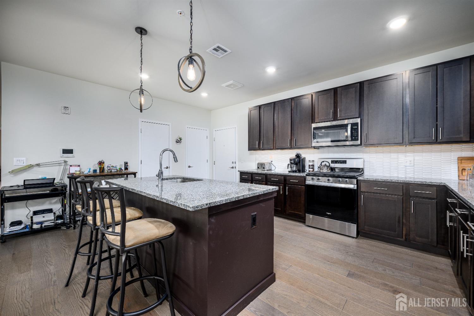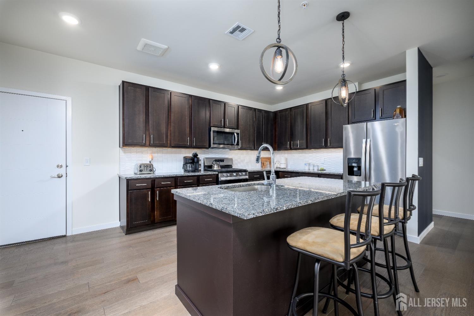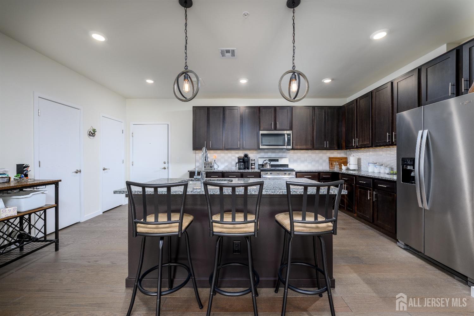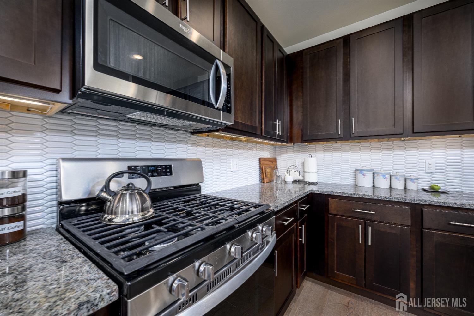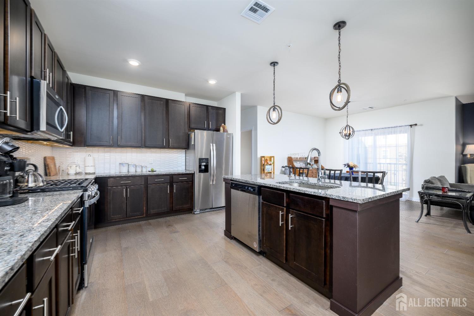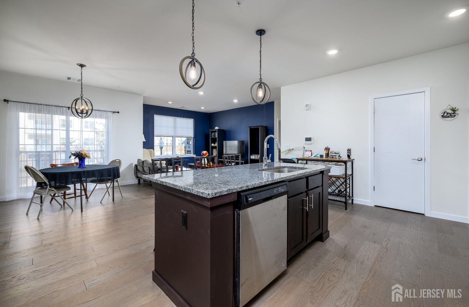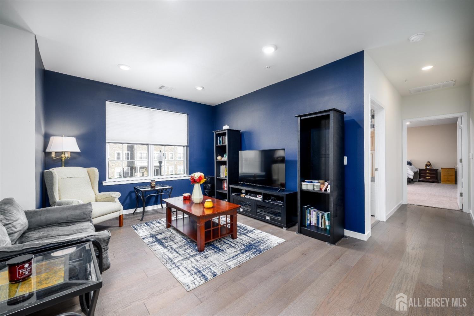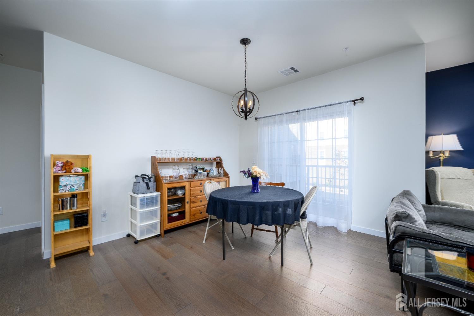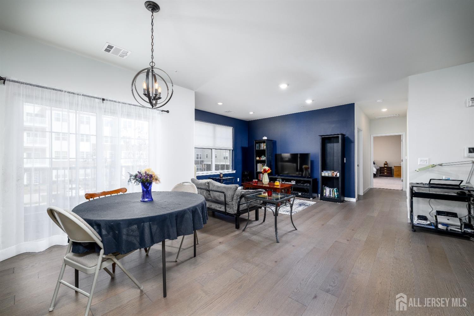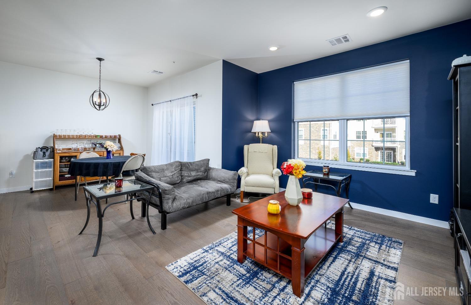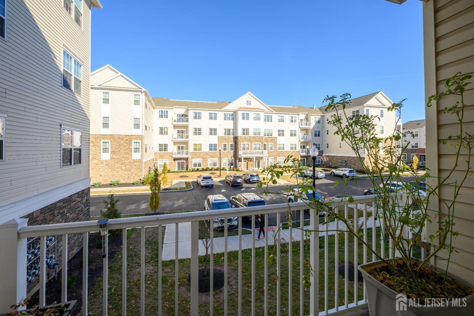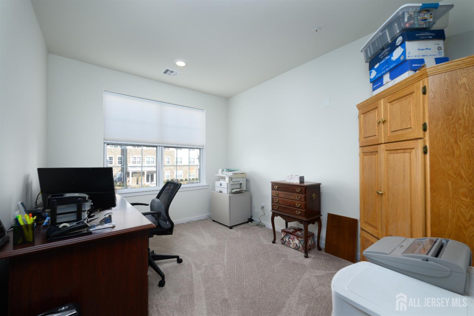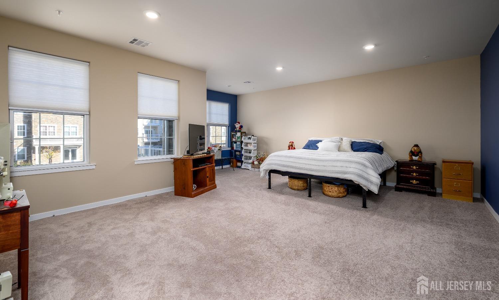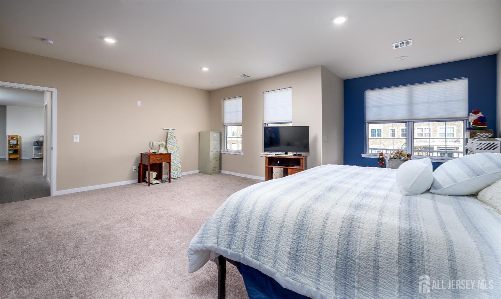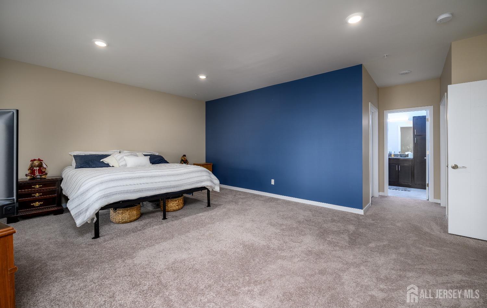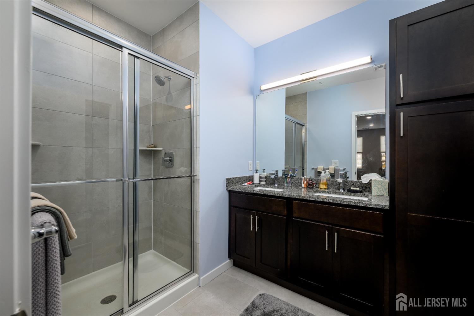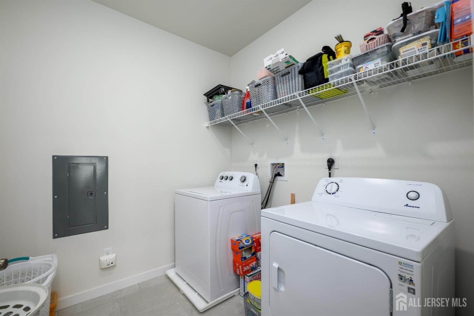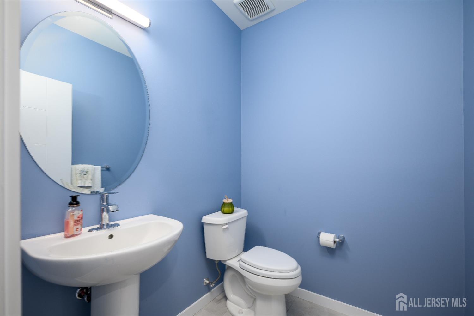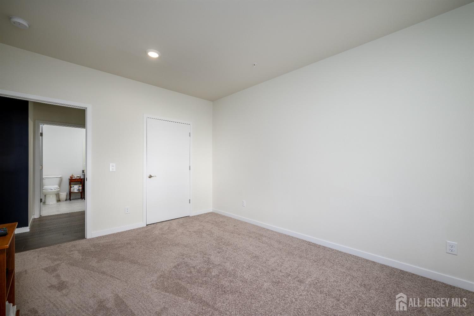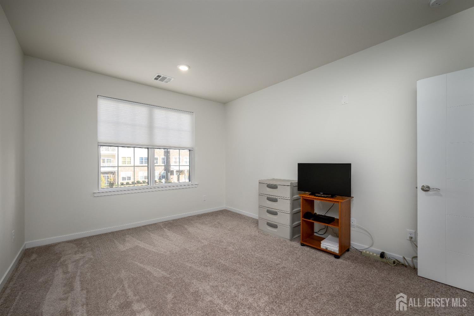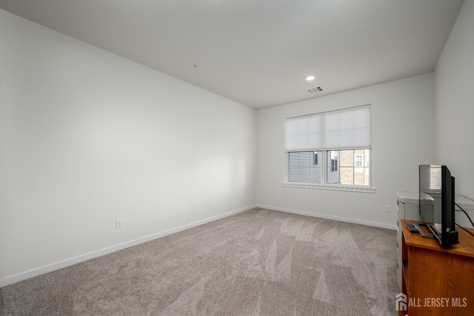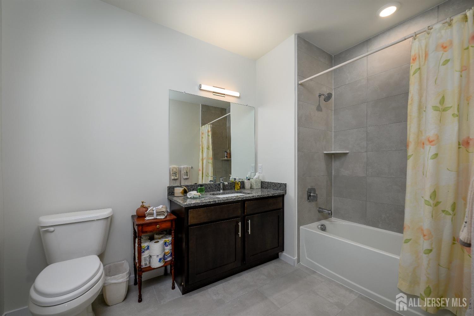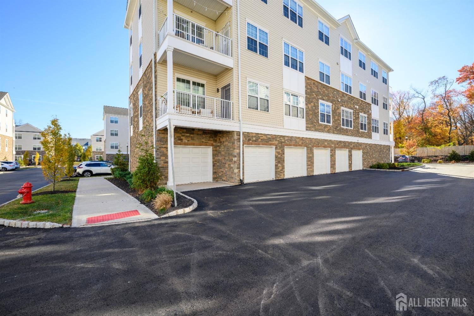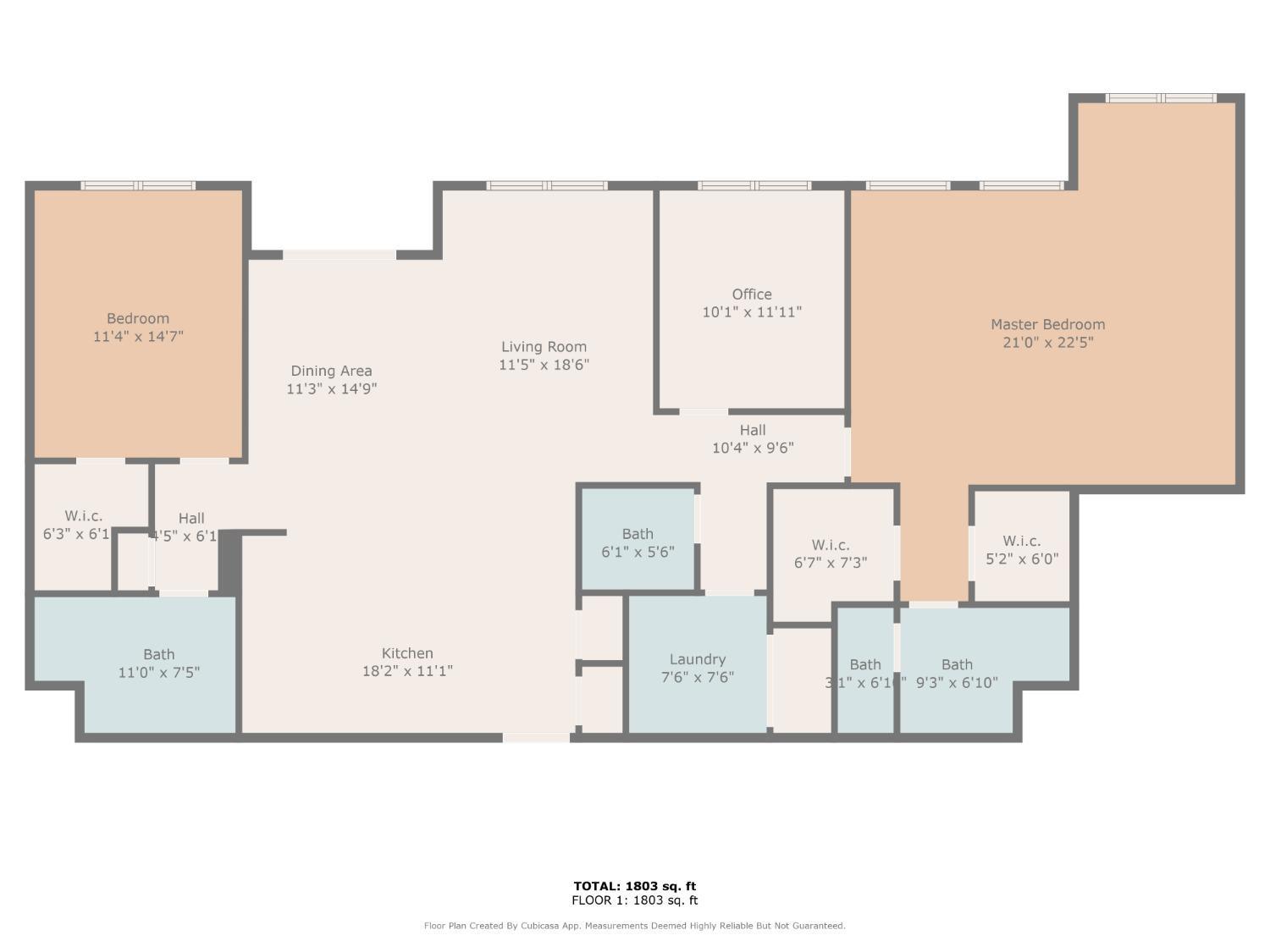521 Lorhan Drive | Piscataway
Step into a world of elegance in this stunning 2-bedroom, 2.5-bath condo, with each spacious bedroom on either side allowing for lots of privacy. Built just 2 years ago, this home radiates sophistication with luxurious finishes and stunning extras. Bask in the warm glow of recessed lighting that enhances every corner, and revel in the spacious main bedroom featuring an additional 200 square feet of serene comfort beneath soaring 9-foot ceilings. The heart of the home, a chic kitchen island with a dishwasher and sink, invites culinary creativity, while thoughtfully designed organizer systems in all closets ensure that style and functionality go hand in hand. But the allure doesn't stop at your front doorimmerse yourself in a vibrant community! The lavish clubhouse awaits, offering open office space, a lively game room, an elegant event space, and a state-of-the-art gym complete with a tranquil yoga room. Don't miss your chance to elevate your lifestyle in this extraordinary condowhere luxury meets convenience! Garage w storage and additional 6x8 storage room! CJMLS 2505723R
