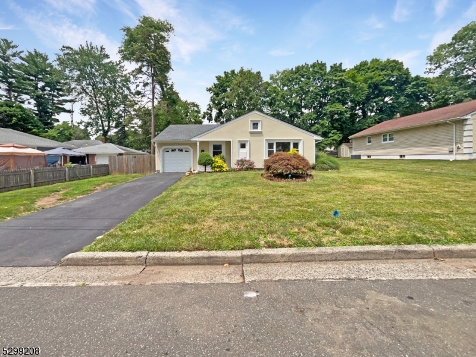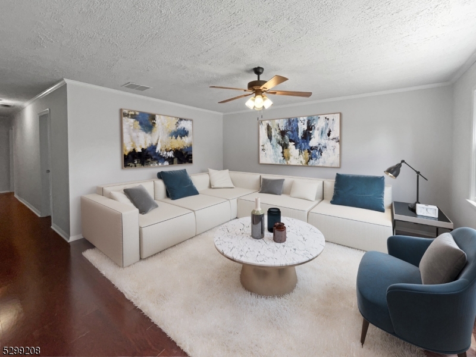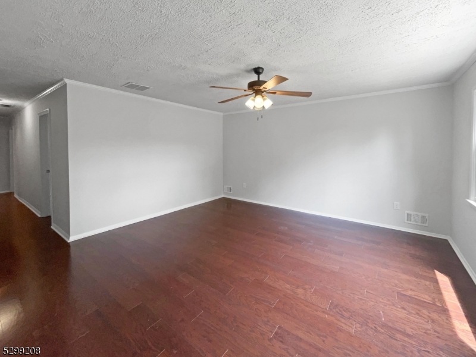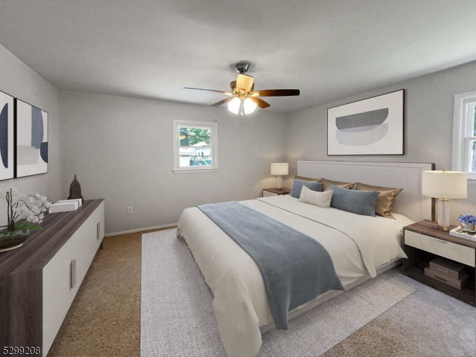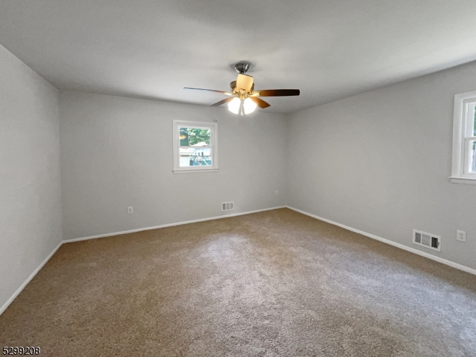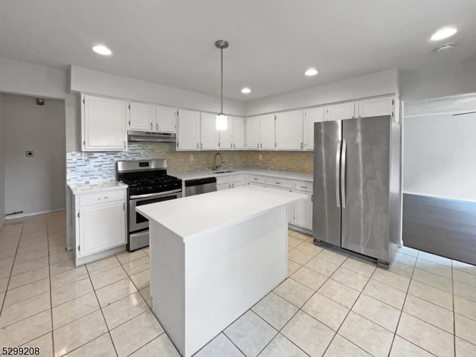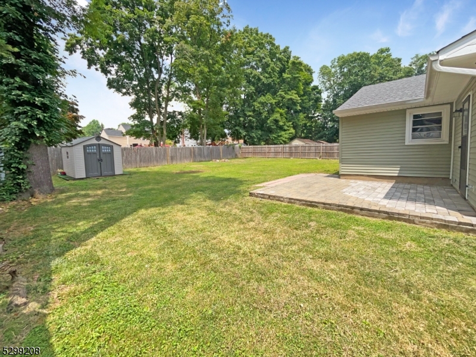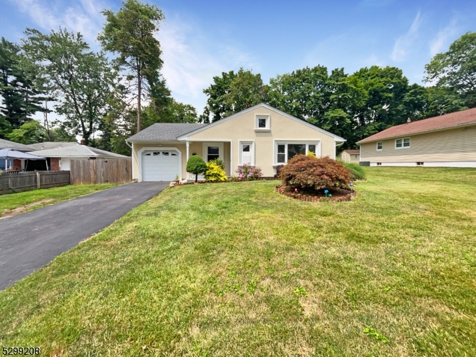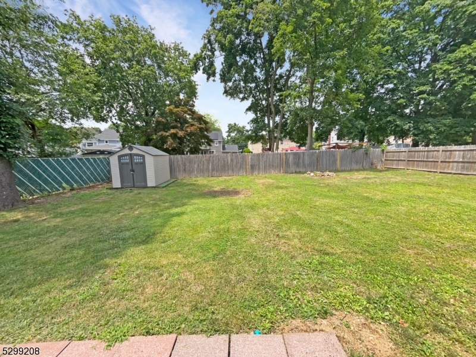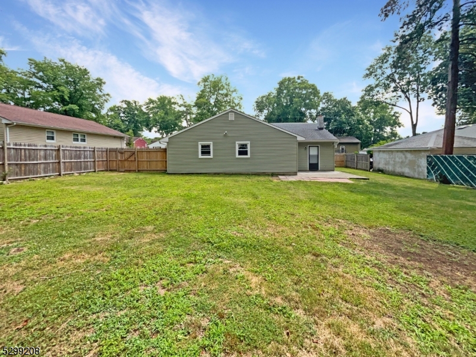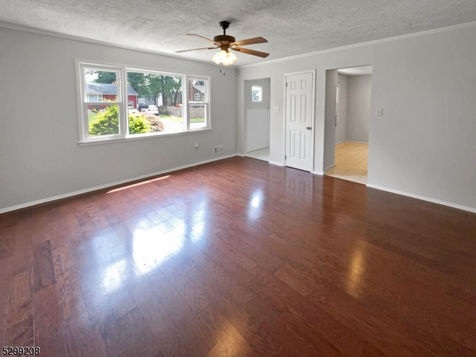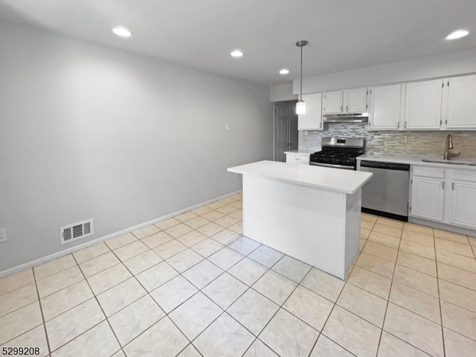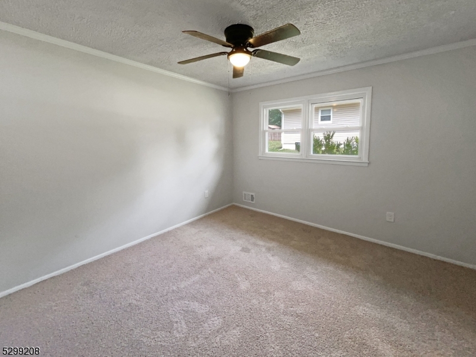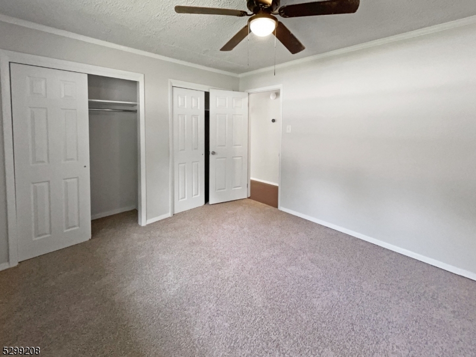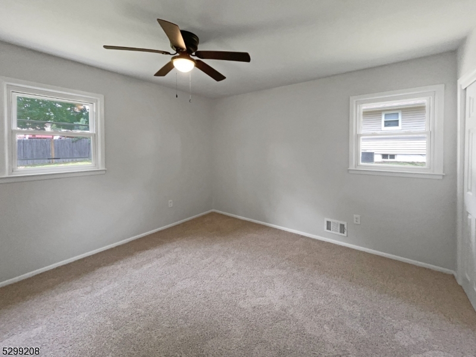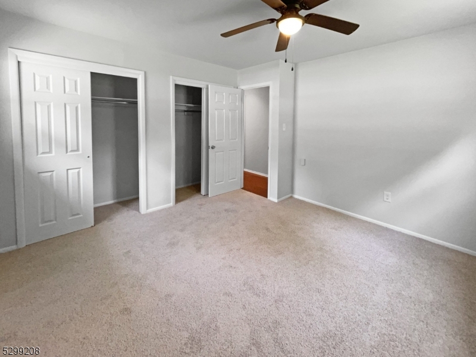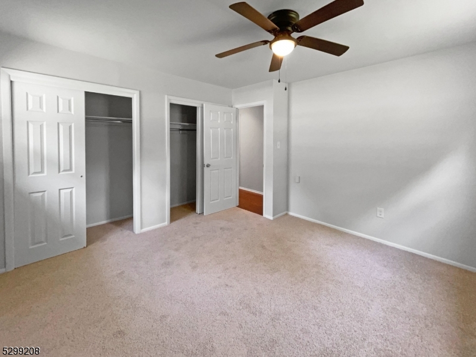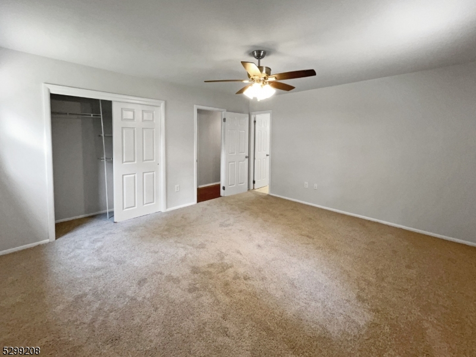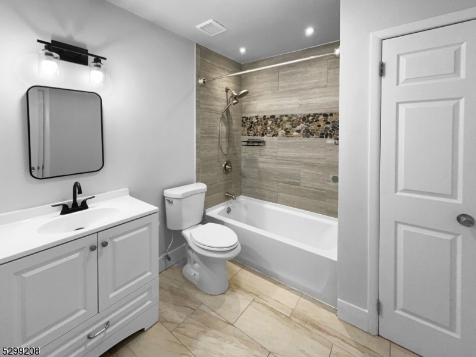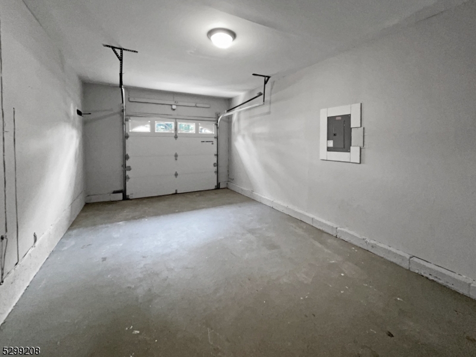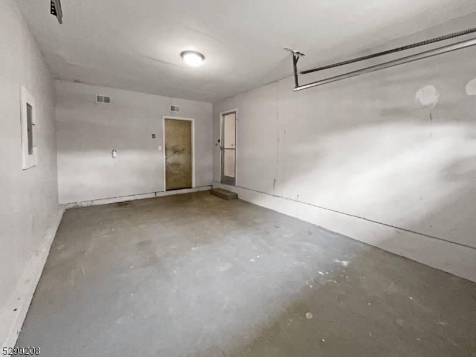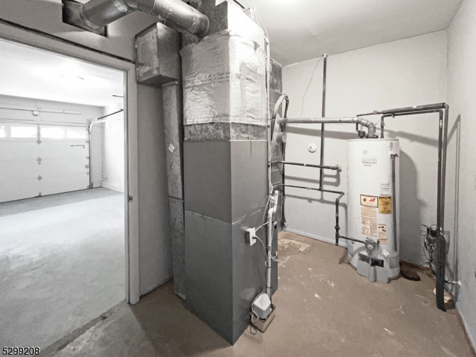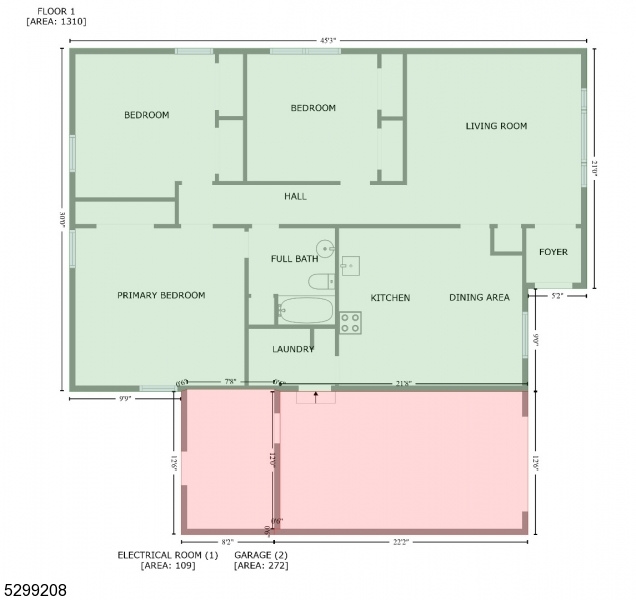1429 Melvin Pl | Plainfield City
Welcome to this charming home featuring a soothing neutral color palette throughout, allowing you to easily personalize your space. The kitchen with a spacious island, ideal for both cooking and entertaining. A striking accent backsplash complements the stainless steel appliances perfectly. The primary bedroom offers a peaceful retreat with ample double closets for storage. Updates such as fresh interior paint and recently replaced flooring enhance the home's appeal. Outside, enjoy the patio for tranquil meals and morning coffee. Additional storage is provided by a shed, and the fenced backyard ensures privacy, making it ideal for relaxation and hosting gatherings. This house doesn't just feel like a home; it embodies the essence of home. Don't miss the chance to make this beautifully curated home yours. GSMLS 3911951
Directions to property: Head north on Park Ave toward Carlisle StTurn right onto Sloane BlvdTurn left onto Vivian StTurn rig
