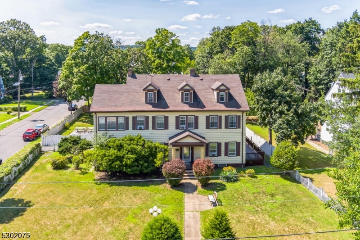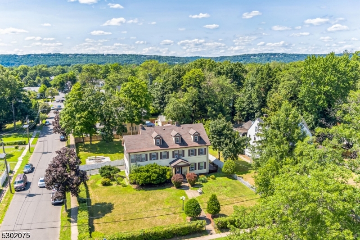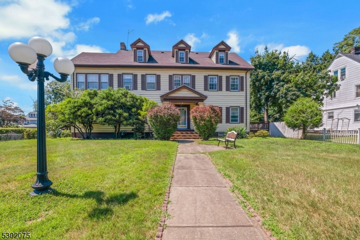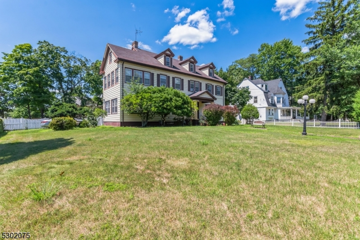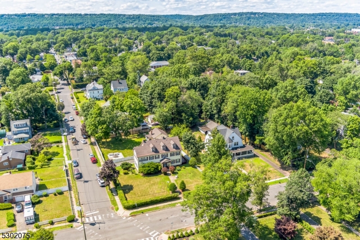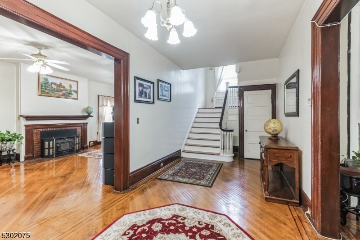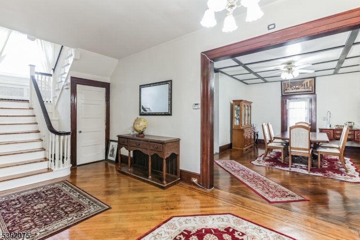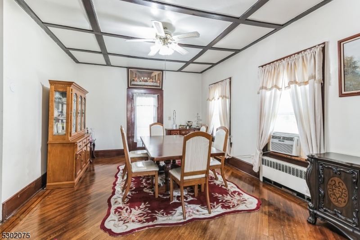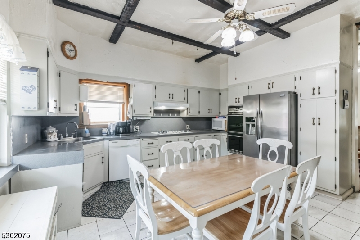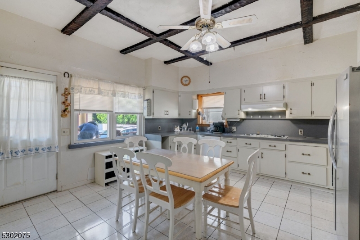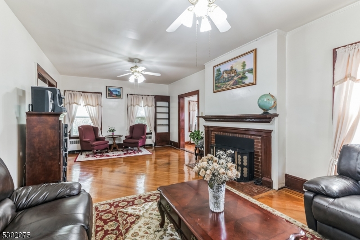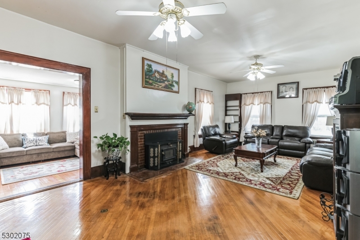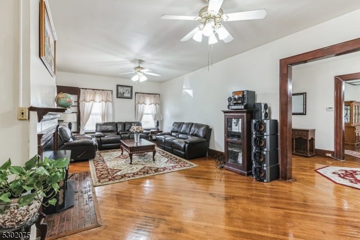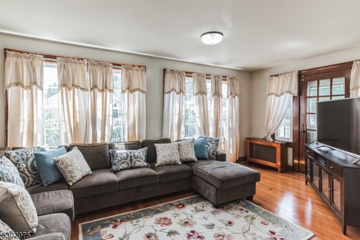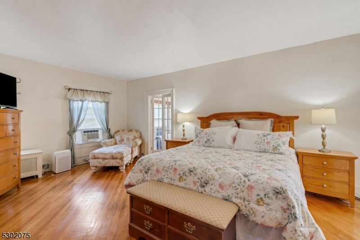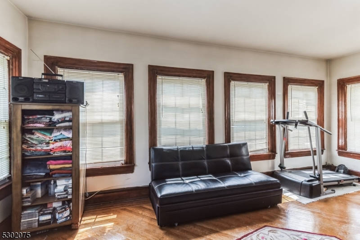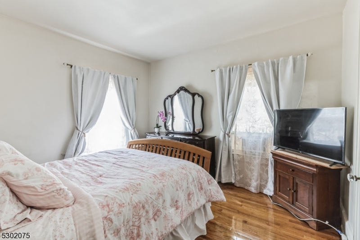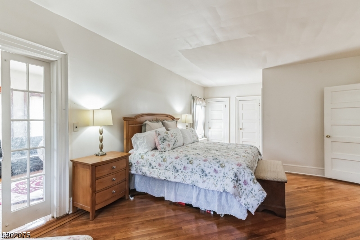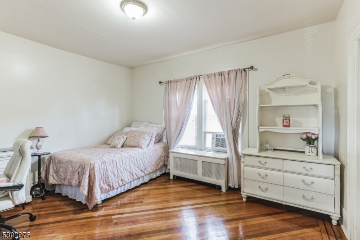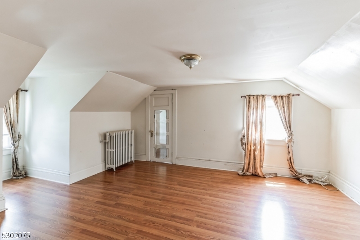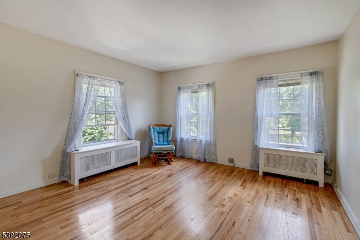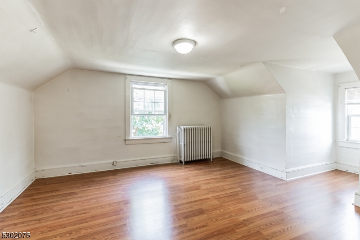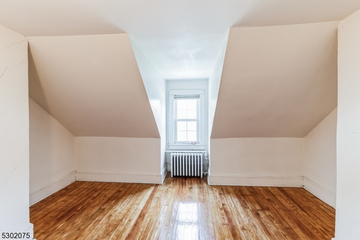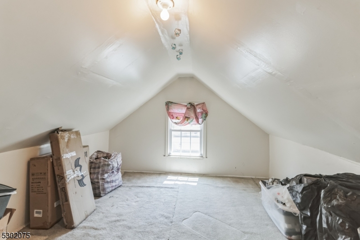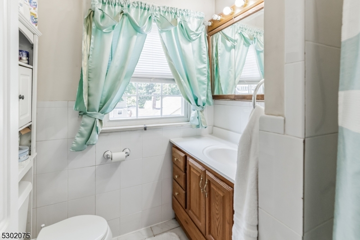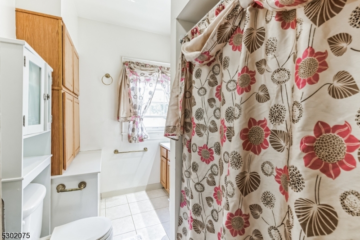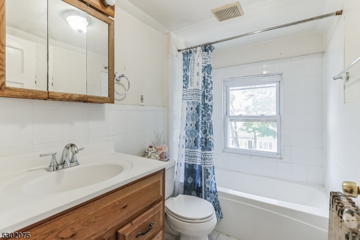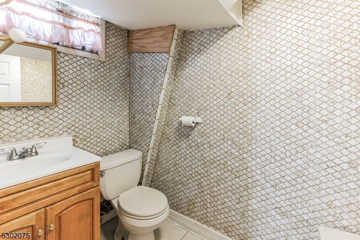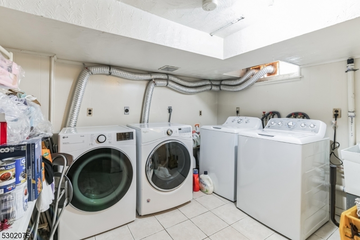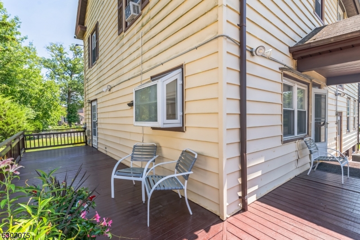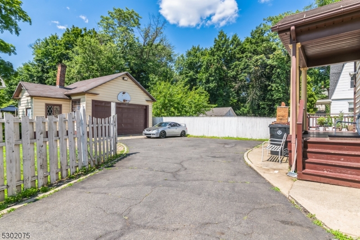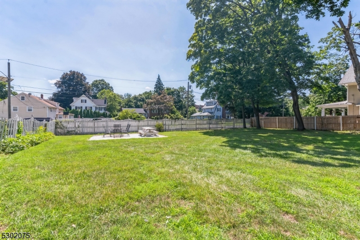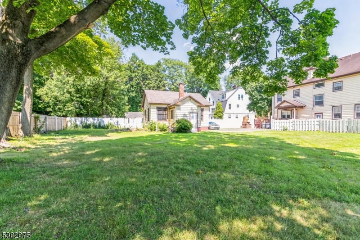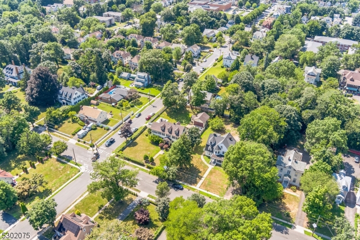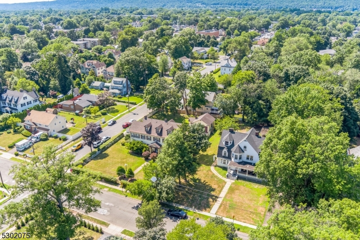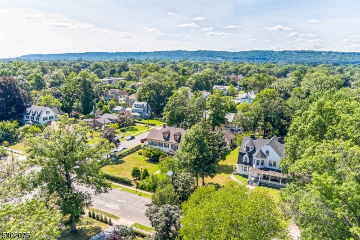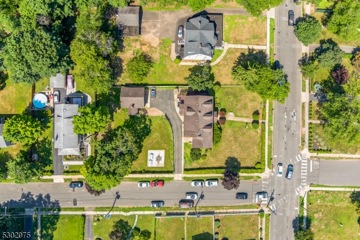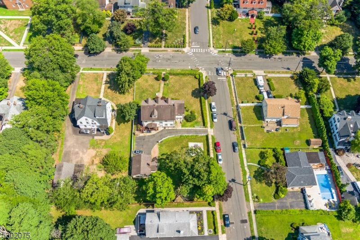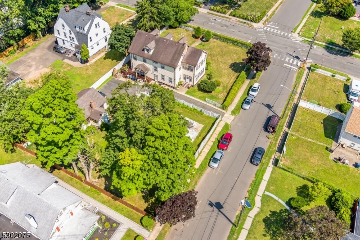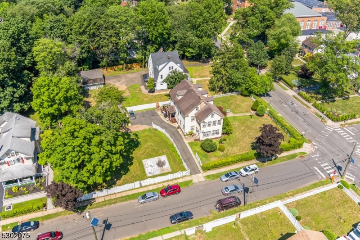692 W 8th St | Plainfield City
Welcome to 692-696 W8th Street in Plainfield! This stunning center hall Colonial is located on a picturesque tree-lined street and sits on a sprawling 1/2 acre corner lot. With 3,120 sq ft of living space spread across three floors, this home features 15 rooms, including 7 bedrooms and 3.5 bathrooms, offering ample space for comfort and luxury. As you step into the grand foyer, you are greeted by a spacious first floor that includes a large dining room perfect for hosting dinners for many guests. The expansive living room, complete with a cozy fireplace, and the sizable family room provide plenty of space for relaxation and entertaining. The kitchen, with its charming beamed ceilings and wood stove, opens up to a delightful wrap-around porch, ideal for outdoor dining and lounging. The second floor offers 4 bedrooms and guest bathroom, incl a Master with En-Suite, 2 WICs and an additional room perfect for an office. The third floor has 3 more bedrooms and another bathroom. The finished basement includes 7 rooms, adding significant living space and comfort. Hardwood floors, high ceilings, and large rooms grace every floor. Outside, the detached garage fits 2-3 cars, and the driveway accommodates up to 10 cars. The backyard features a wrap-around porch, outdoor barbecue, and is enclosed by a wooden fence and hedges for privacy. Walking distance to schools and NYC bus/train, this home seamlessly blends classic charm with modern convenience. Don't miss this special opportunity! GSMLS 3915151
Directions to property: Off Plainfield Ave, corner Spooner Ave with W 8th St
